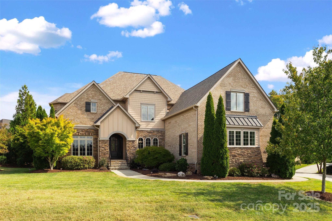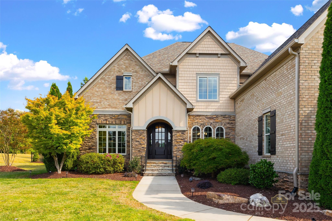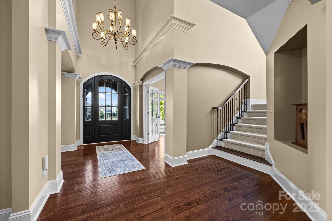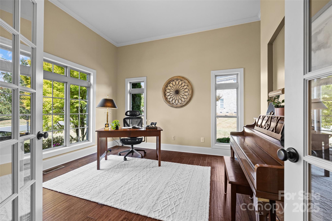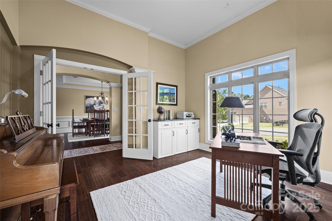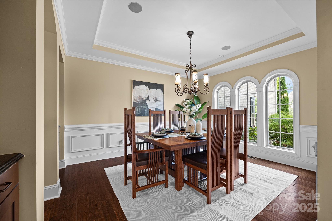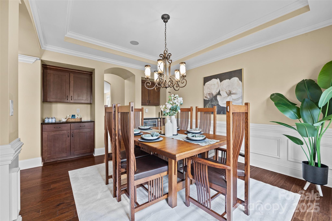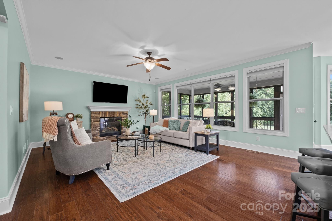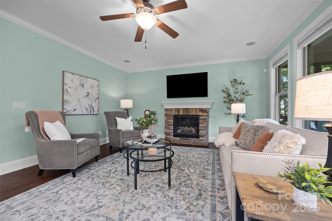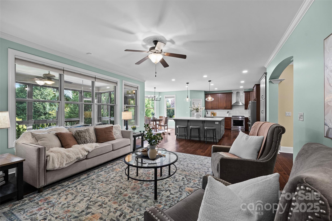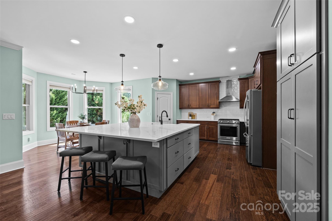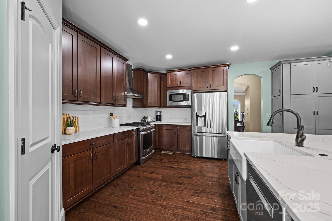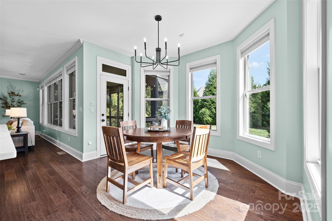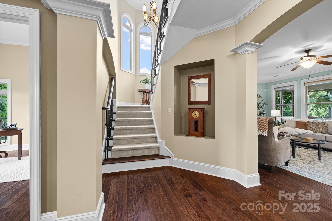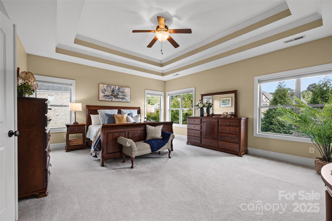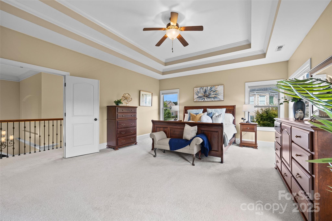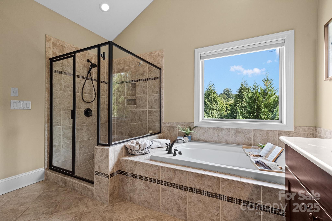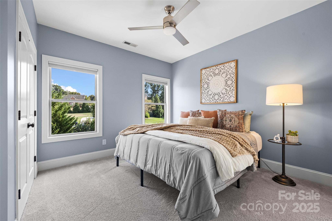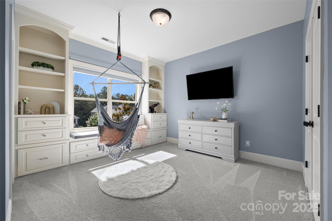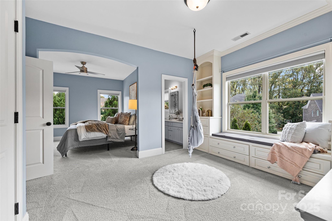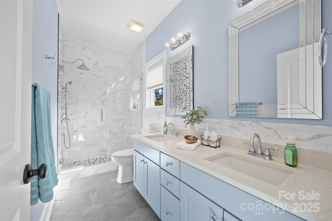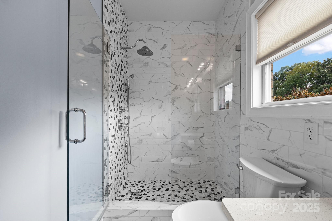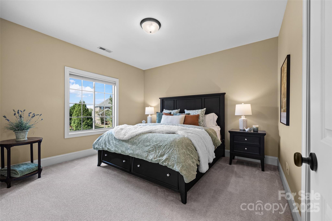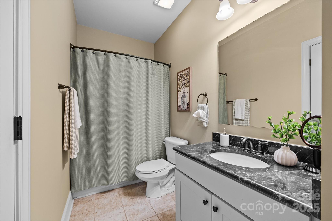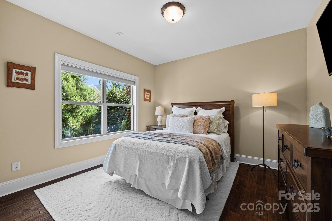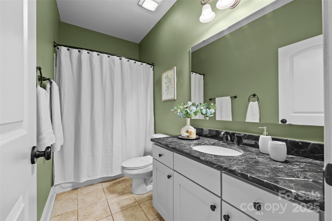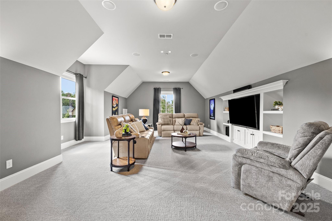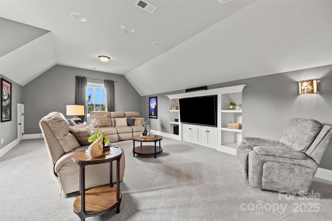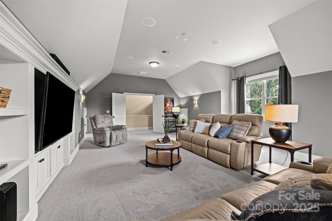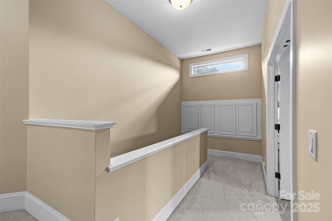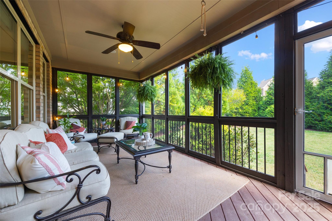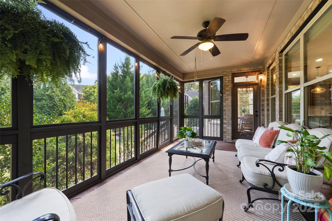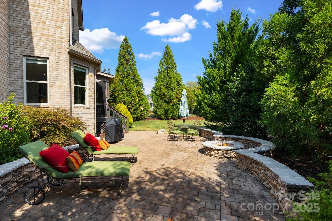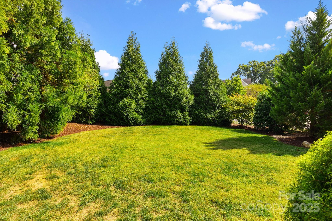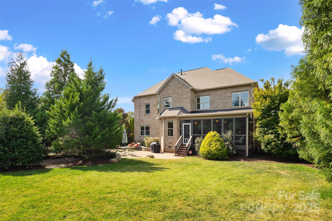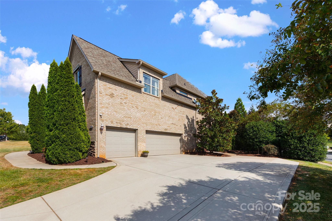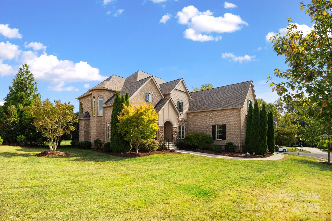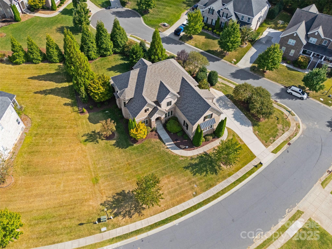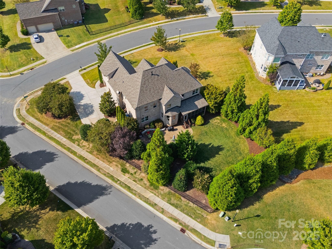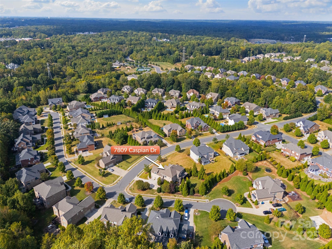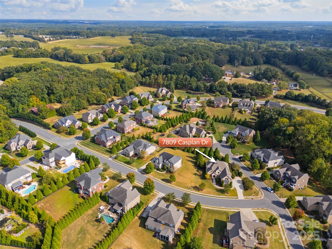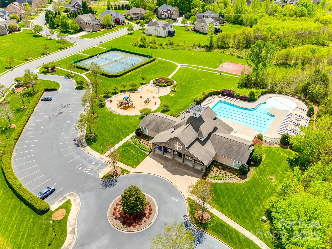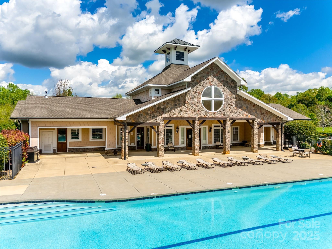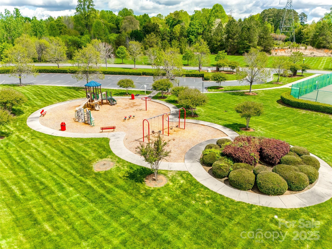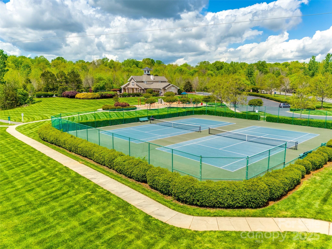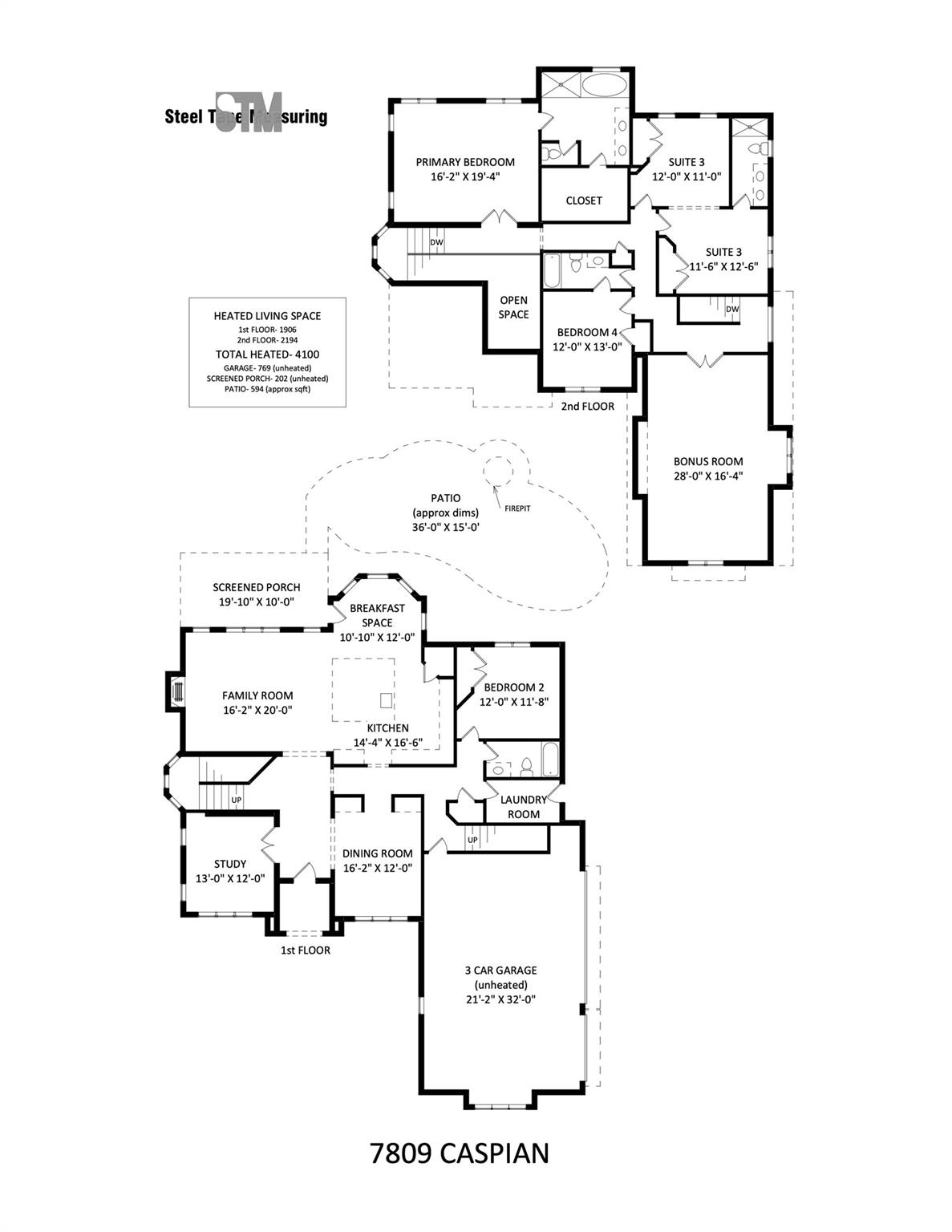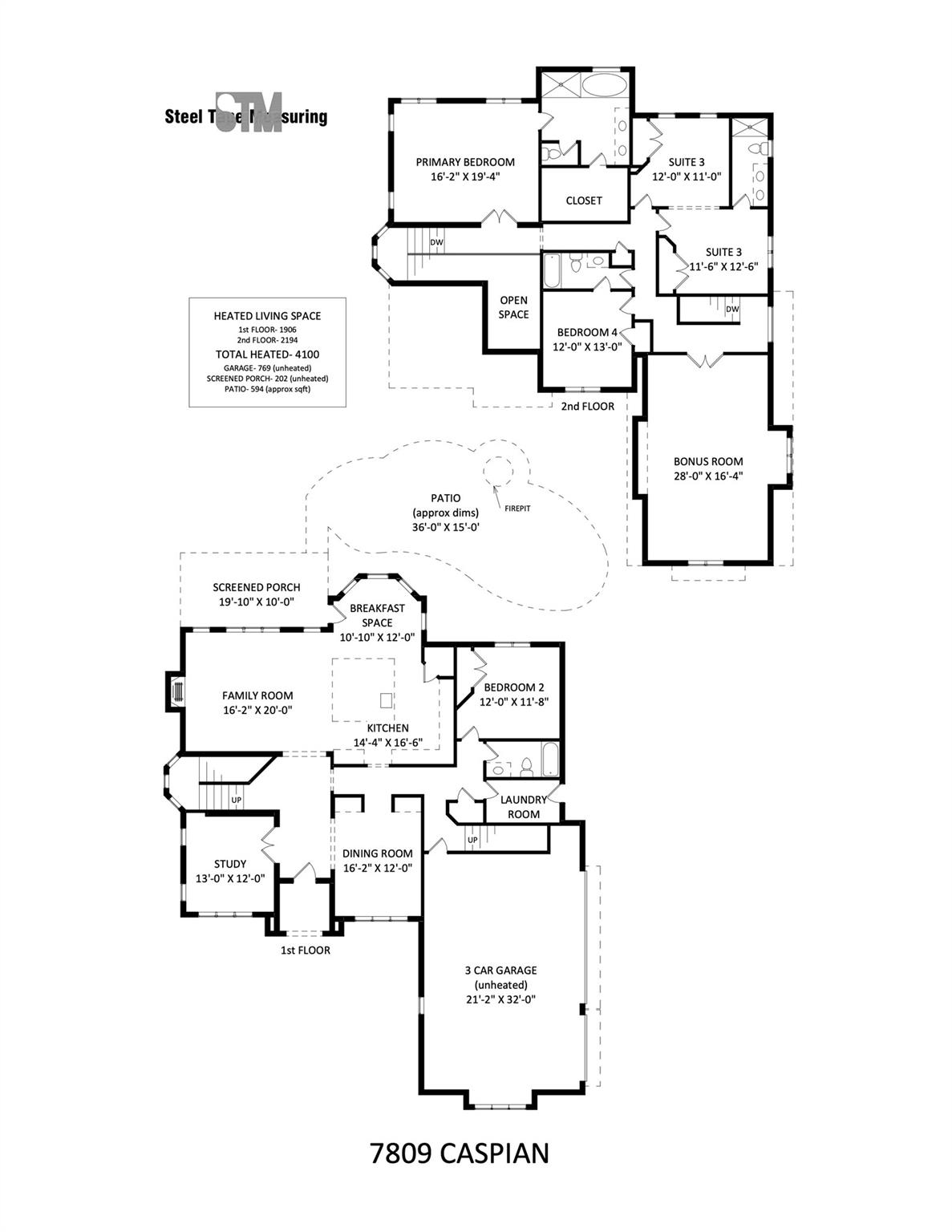7809 Caspian Drive
7809 Caspian Drive
Waxhaw, NC 28173- Bedrooms: 4
- Bathrooms: 4
- Lot Size: 0.482 Acres
Description
Welcome to your dream retreat in the estates enclave of Hollister, where timeless design meets modern comfort. Step into a soaring two-story foyer that sets the stage for gatherings in the sunlit family room, cozy evenings by the gas fireplace, and celebrations around the chef’s kitchen with its oversized island and dual pantries. The main level offers spaces to live beautifully—dine with ease, work privately in the study, or host guests in the convenient main-level bedroom with adjacent full bath. Dual staircases—one gracefully framed by an impressive turret accented with arched windows—the other designed with built-in storage for everyday convenience. Upstairs, the spa-like primary suite invites relaxation, while a secondary suite with a stylish bath and sitting area is an ideal versatile space for unwinding, work, or creative pursuits. The fourth bedroom with full bath, and the spacious bonus room provide comfort and flexibility for everyone. Outside, savor mornings on the screened porch and evenings around the stone firepit, surrounded by lush evergreens for privacy. A spacious three-car garage with expanded driveway complements recent updates including a new roof and a new HVAC system installed in 2024. Enjoy resort-style amenities in Hollister and the top-performing Weddington schools—all in an unparalleled location near shopping, dining, and employment centers.
Property Summary
| Property Type: | Residential | Property Subtype : | Single Family Residence |
| Year Built : | 2013 | Construction Type : | Site Built |
| Lot Size : | 0.482 Acres | Living Area : | 4,100 sqft |
Property Features
- Wooded
- Garage
- Attic Stairs Pulldown
- Built-in Features
- Drop Zone
- Entrance Foyer
- Garden Tub
- Kitchen Island
- Open Floorplan
- Pantry
- Walk-In Closet(s)
- Walk-In Pantry
- Insulated Window(s)
- Fireplace
- Covered Patio
- Rear Porch
- Screened Patio
Appliances
- Bar Fridge
- Dishwasher
- Gas Range
- Microwave
More Information
- Construction : Brick Full, Stone Veneer
- Roof : Shingle
- Parking : Driveway, Attached Garage, Garage Faces Side
- Heating : Central, Forced Air, Natural Gas
- Cooling : Central Air, Electric
- Water Source : County Water
- Road : Publicly Maintained Road
- Listing Terms : Cash, Conventional
Based on information submitted to the MLS GRID as of 09-26-2025 09:10:05 UTC All data is obtained from various sources and may not have been verified by broker or MLS GRID. Supplied Open House Information is subject to change without notice. All information should be independently reviewed and verified for accuracy. Properties may or may not be listed by the office/agent presenting the information.
