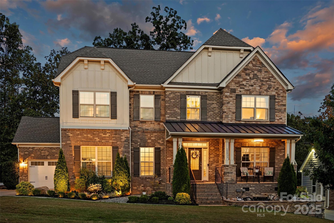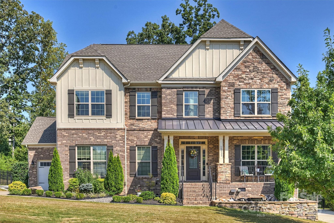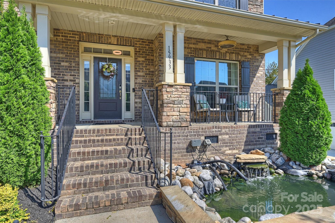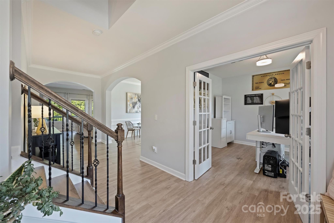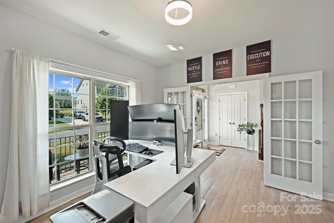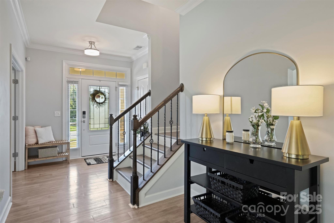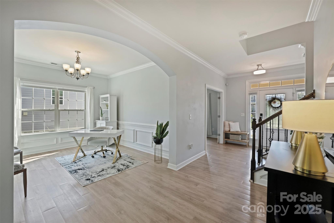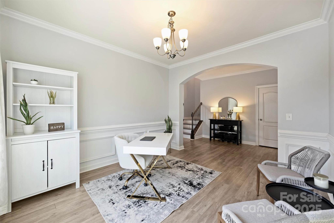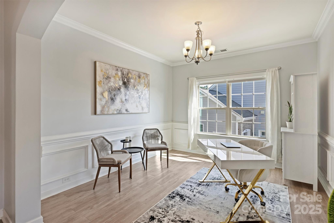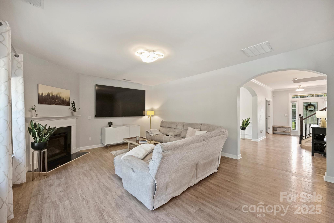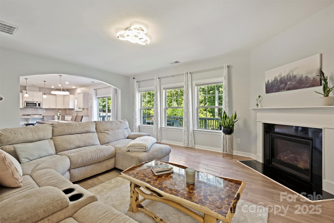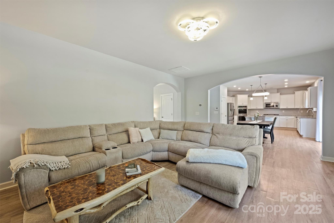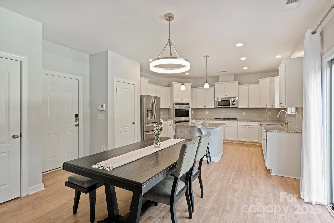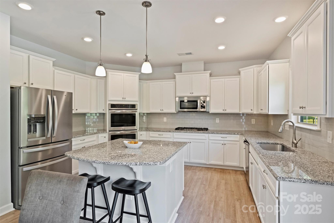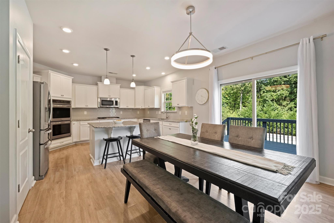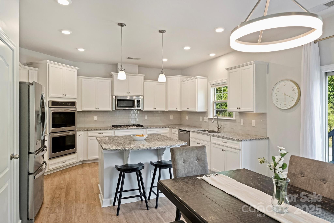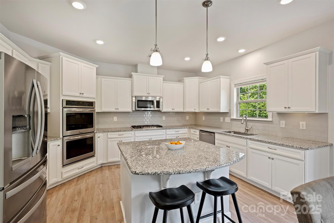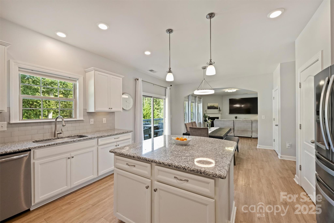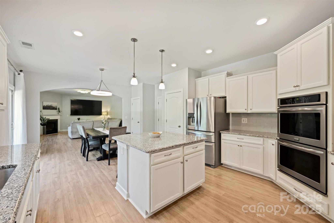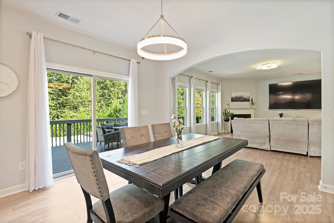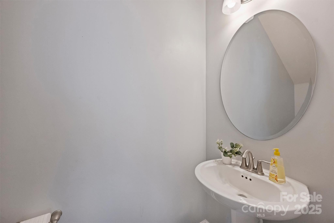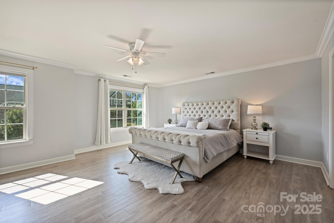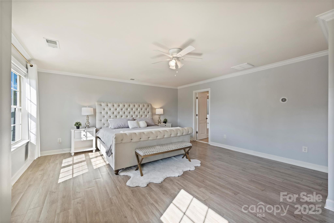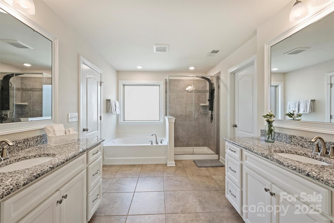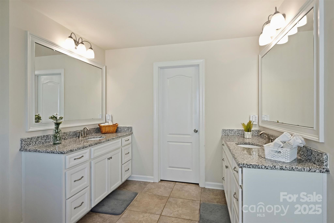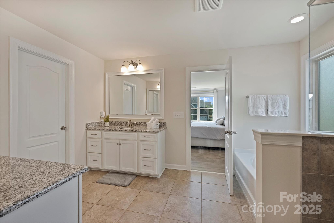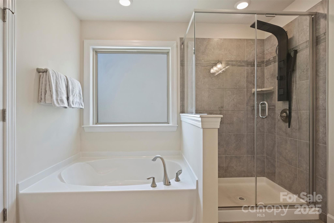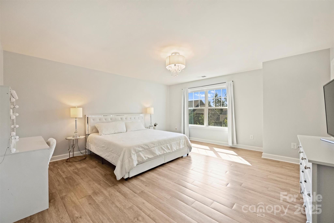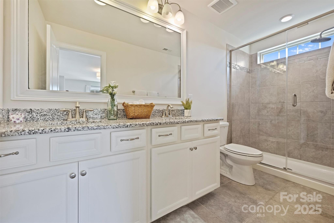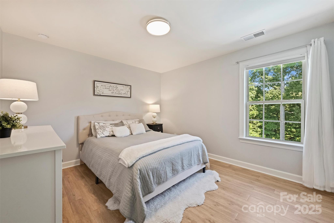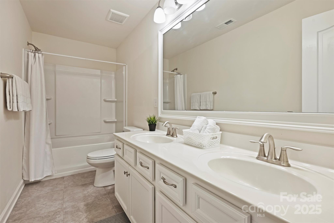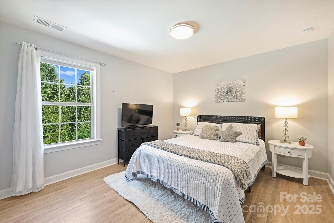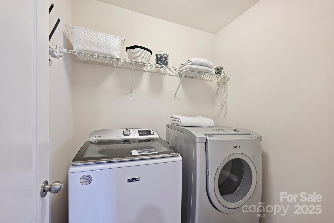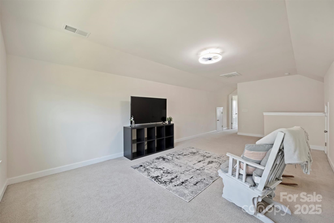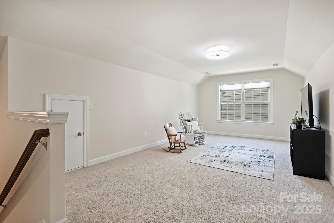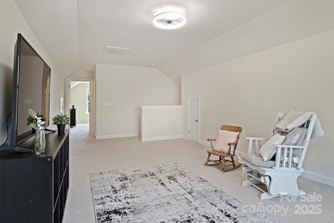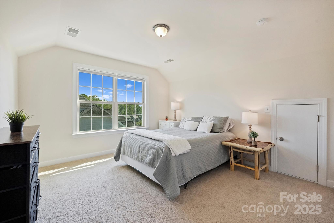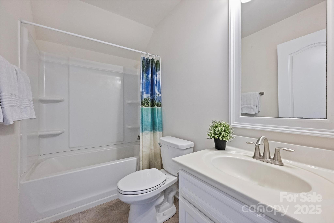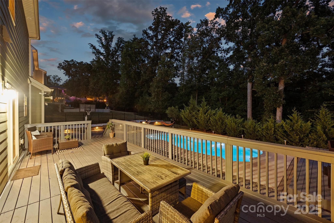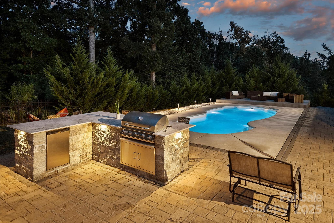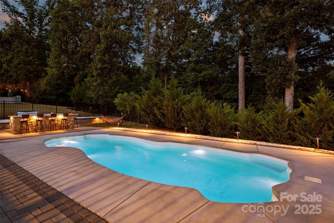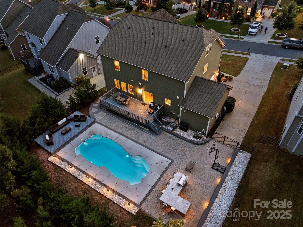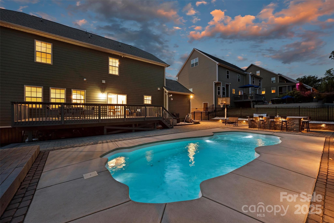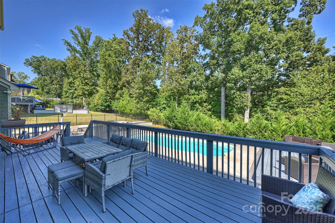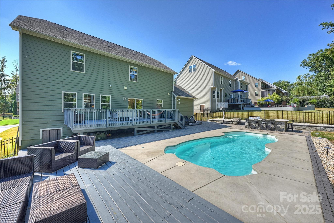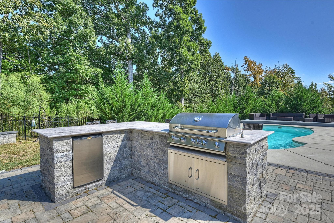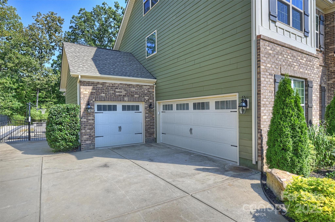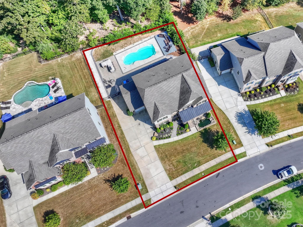15933 Arabian Mews Lane
15933 Arabian Mews Lane
Charlotte, NC 28278- Bedrooms: 5
- Bathrooms: 5
- Lot Size: 0.38 Acres
Description
Absolutely stunning home with custom features throughout! With its stone and brick exterior, charming front porch, and tranquil koi pond, this residence offers picture-perfect curb appeal on a tree-lined street. Inside, fresh paint and luxury vinyl plank flooring flow through the main and upper levels. A private office with French doors, elegant arched openings, and a light-filled dining/flex room complement the open layout, where the family room with cozy fireplace connects seamlessly to the breakfast area and chef’s kitchen. The kitchen shines with granite counters, a spacious island, wall ovens, tile backsplash, and large pantry with a true custom feel. The primary suite boasts a spa-inspired bath and walk-in closet with built-in shelving, while a second primary upstairs plus generously sized bedrooms with custom closets provide flexible living. The third-floor bonus with bedroom and bath offers even more options. Step outside to your private retreat with extended deck, sparkling pool, sun deck, outdoor kitchen, and ample seating, perfect for entertaining under the stars and relaxing at home. Incredible storage, three-car garage, and highly rated schools complete this rare find in one of Steele Creek’s most sought-after communities, just minutes from shopping, dining, and everything Charlotte has to offer!
Property Summary
| Property Type: | Residential | Property Subtype : | Single Family Residence |
| Year Built : | 2017 | Construction Type : | Site Built |
| Lot Size : | 0.38 Acres | Living Area : | 3,655 sqft |
Property Features
- Private
- Garage
- Attic Walk In
- Garden Tub
- Kitchen Island
- Open Floorplan
- Pantry
- Walk-In Closet(s)
- Storm Window(s)
- Window Treatments
- Fireplace
- Covered Patio
- Front Porch
Appliances
- Convection Oven
- Dishwasher
- Disposal
- Double Oven
- Electric Water Heater
- Gas Cooktop
- Microwave
- Plumbed For Ice Maker
- Refrigerator
- Self Cleaning Oven
- Wall Oven
More Information
- Construction : Brick Partial, Fiber Cement, Stone
- Parking : Electric Vehicle Charging Station(s), Garage Door Opener, Keypad Entry
- Heating : Central, Floor Furnace, Zoned
- Cooling : Ceiling Fan(s), Central Air, Zoned
- Water Source : City
- Road : Publicly Maintained Road
- Listing Terms : Cash, Conventional, VA Loan
Based on information submitted to the MLS GRID as of 09-26-2025 09:10:05 UTC All data is obtained from various sources and may not have been verified by broker or MLS GRID. Supplied Open House Information is subject to change without notice. All information should be independently reviewed and verified for accuracy. Properties may or may not be listed by the office/agent presenting the information.
