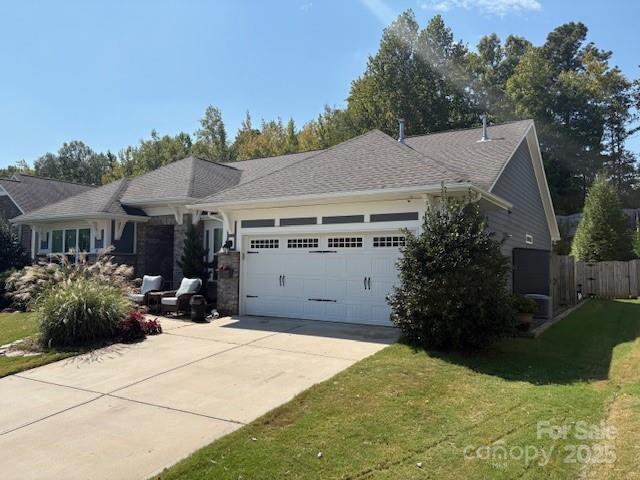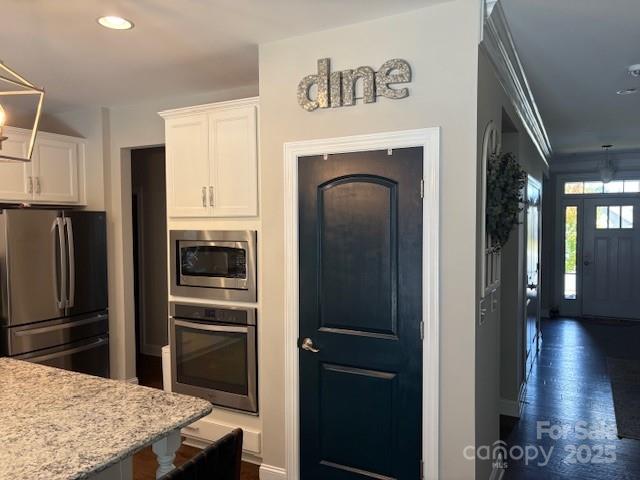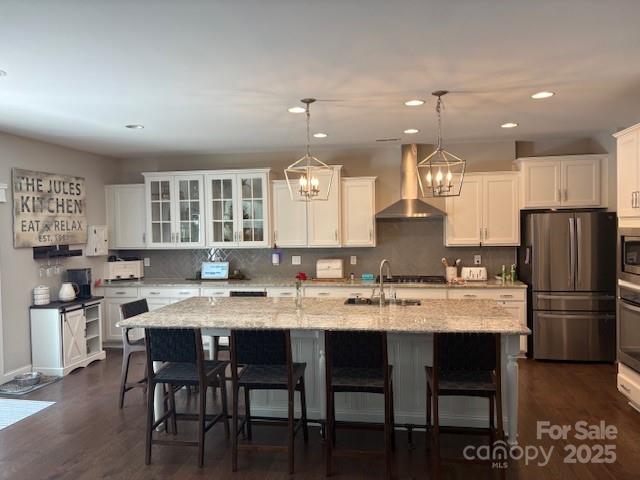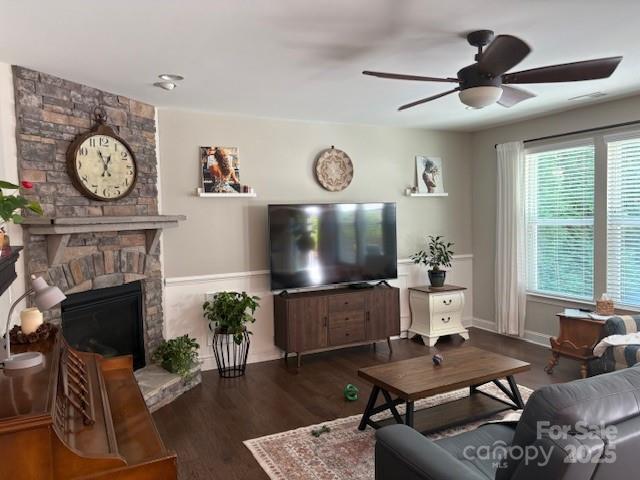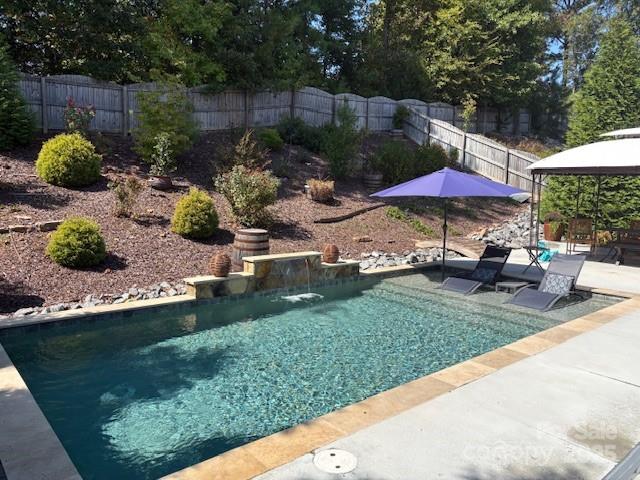3049 Carriage Oak Way
3049 Carriage Oak Way
Indian Land, SC 29707- Bedrooms: 3
- Bathrooms: 3
- Lot Size: 0.27 Acres
Description
2017-1 story ranch home, brick with hardboard siding, 3BDRM/2.5 BTH, 2200+ sq. feet. Must see almost new in-ground CUSTOM Gunite salt water pool, heated, custom patio, extremely private and wooded, ( minutes from Ballantyne bowl area), On a Cul-de-sac.Special features include: engineered hardwood floors, formal dining room with trey ceiling, two front bedrooms with jack-and-jill bathroom with dual sinks, open floor plan with many upgrades throughout! The greatroom features a full stone fireplace with gas logs, multiple windows for all the natural light, and a dream kitchen with eating area, large center island, granite counter tops, upgraded light fixtures, herringbone tile back splash, a full wall of gourmet cabinets, 5 burner gas range, and stainless steel appliances. Off the garage is a drop zone area with built in desk & storage space, as well as the laundry room w/ built in cabinets. The over sized owner's retreat features a trey ceiling, & spa like ensuite bathroom w/ dual sink vanity, an extended tile/glass shower, and a large walk in closet. Enjoy time outside overlooking the professionally landscaped, ( QUIET), private, tree lined (berm) & fenced in yard, pool, on the extended paver, salt water pool, patio. (Perfect for entertaining). This home is minutes to Ballantyne area, Hwy 521 shopping, restaurants, great schools, low taxes and if retired South Carolina offers benefits to seniors.
Property Summary
| Property Type: | Residential | Property Subtype : | Single Family Residence |
| Year Built : | 2017 | Construction Type : | Site Built |
| Lot Size : | 0.27 Acres | Living Area : | 2,223 sqft |
Property Features
- Cul-De-Sac
- Private
- Wooded
- Garage
- Attic Stairs Pulldown
- Built-in Features
- Drop Zone
- Entrance Foyer
- Kitchen Island
- Open Floorplan
- Pantry
- Walk-In Closet(s)
- Walk-In Pantry
- Insulated Window(s)
- Fireplace
- Patio
Appliances
- Dishwasher
- Disposal
- Gas Cooktop
- Gas Oven
- Gas Water Heater
- Microwave
More Information
- Construction : Brick Partial, Hardboard Siding
- Roof : Shingle
- Parking : Attached Garage, Garage Door Opener, Keypad Entry
- Heating : Forced Air
- Cooling : Ceiling Fan(s), Central Air
- Water Source : Public
- Road : Publicly Maintained Road
- Listing Terms : Cash, Conventional, FHA, USDA Loan, VA Loan
Based on information submitted to the MLS GRID as of 09-26-2025 09:22:05 UTC All data is obtained from various sources and may not have been verified by broker or MLS GRID. Supplied Open House Information is subject to change without notice. All information should be independently reviewed and verified for accuracy. Properties may or may not be listed by the office/agent presenting the information.
