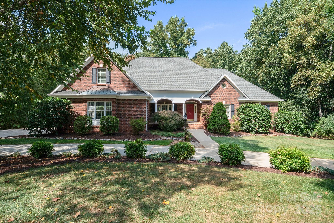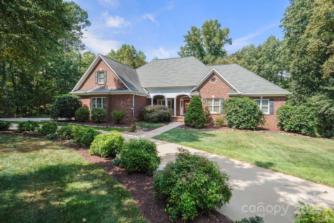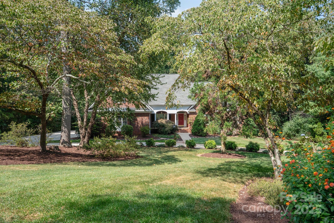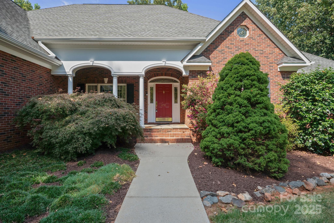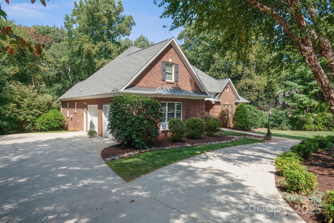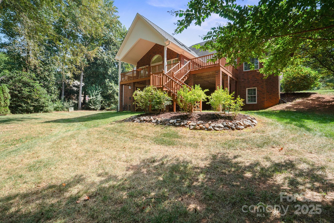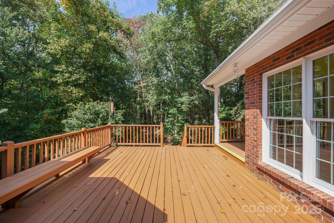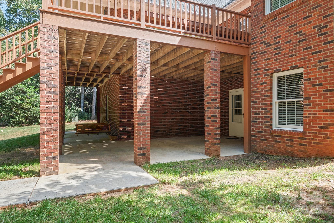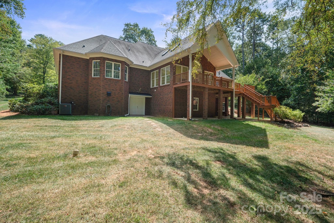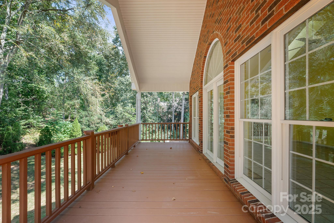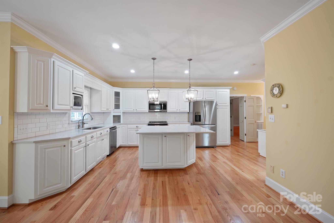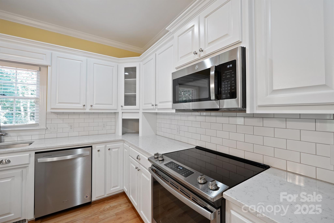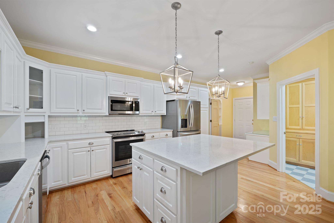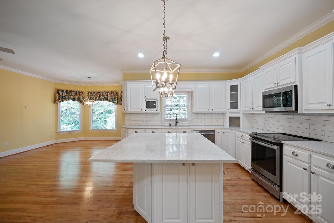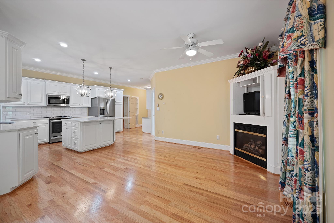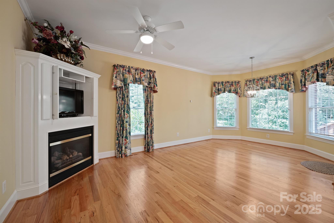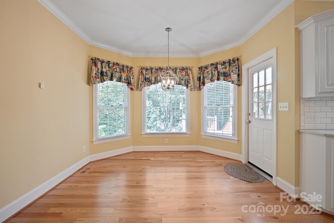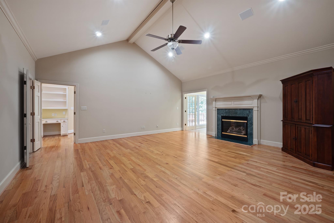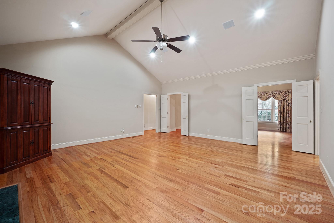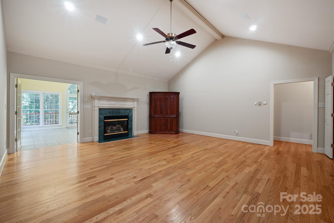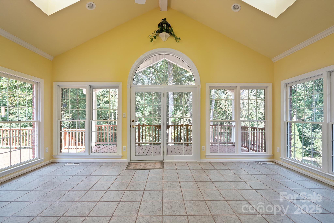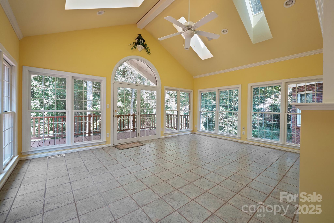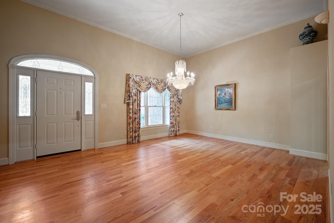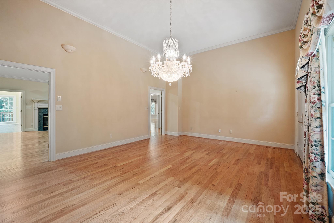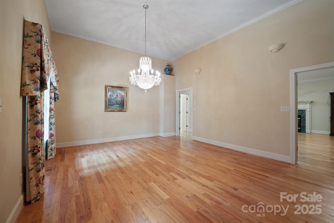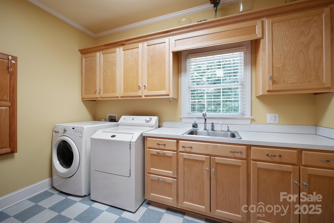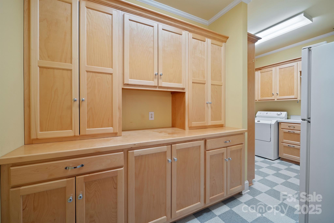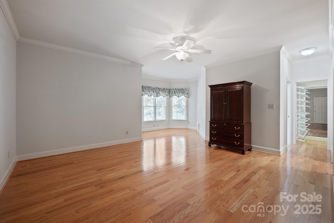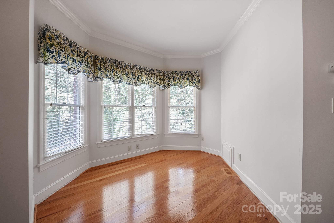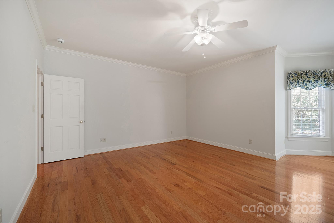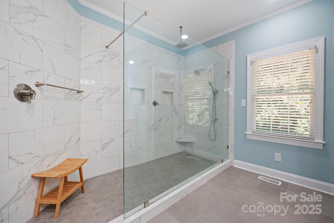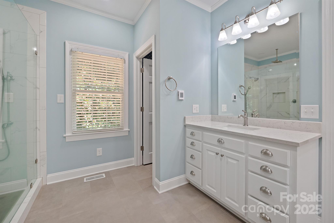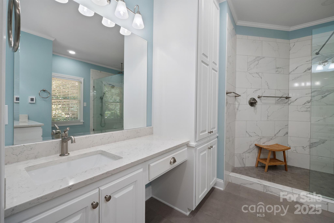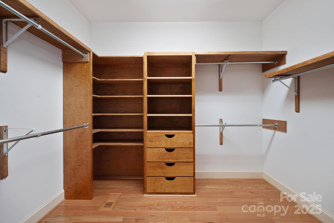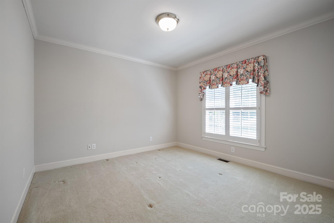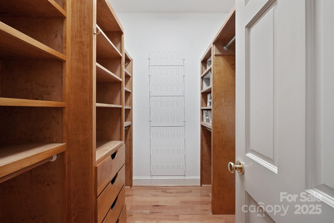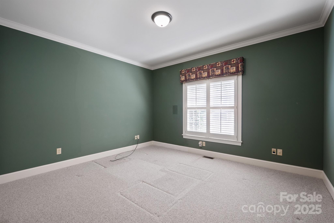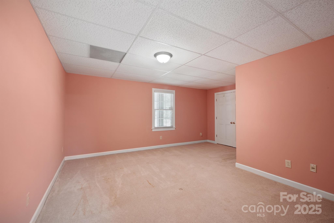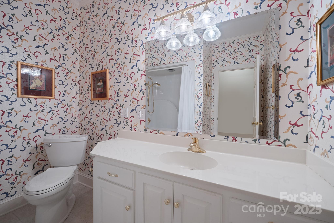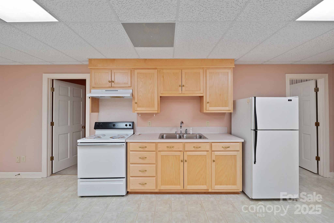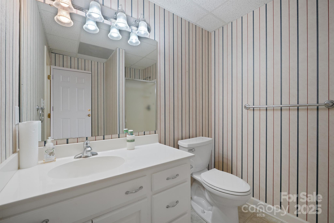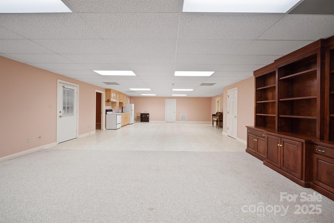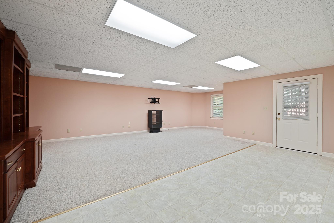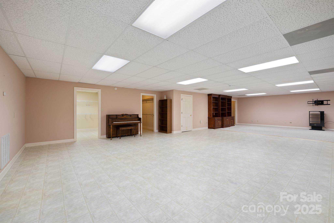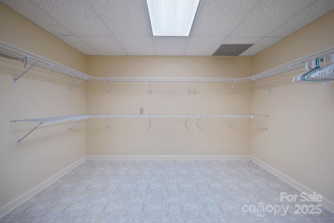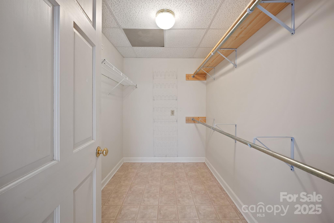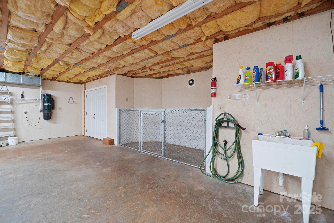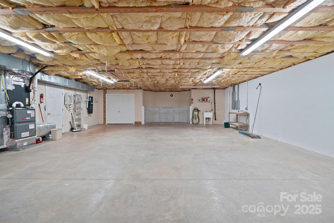675 Heather Drive
675 Heather Drive
Lincolnton, NC 28092- Bedrooms: 4
- Bathrooms: 3
- Lot Size: 1.063 Acres
Description
Welcome to this spacious and beautifully updated 4-bedroom, 3-bathroom home located in the highly desirable Glenn Ridge subdivision of Lincolnton. The main level features a thoughtfully designed layout with three bedrooms and two full bathrooms, including a large primary suite with a stunning walk-in shower. The updated kitchen is a true centerpiece, showcasing quartz countertops, white cabinetry, a large island with seating, and a cozy sitting area complete with a faux fireplace and gas logs. A formal dining room, living room, and a bright sunroom offer multiple gathering spaces, all flowing seamlessly together. The walk-in pantry doubles as a convenient laundry room, and just off the sunroom and kitchen, you’ll find a spacious deck and a charming rocking chair porch—perfect for enjoying the beautifully landscaped yard. The partially finished walk-out basement offers incredible versatility, featuring a private bedroom, full bathroom, second kitchen, and large living area—ideal for guests, in-laws, or multi-generational living. You'll also find a huge workshop/storage area (an additional unfinished 1376 sq ft of space not included in the total sq footage), oversized storage closets, and a built-in dog kennel with a dog run. Additional highlights include a two-car garage, circle driveway, and meticulously maintained curb appeal. This home blends comfort, functionality, and Southern charm in one of Lincolnton’s most established neighborhoods. Don’t miss your opportunity to own this exceptional property in Glenn Ridge—schedule your private showing today!
Property Summary
| Property Type: | Residential | Property Subtype : | Single Family Residence |
| Year Built : | 1997 | Construction Type : | Site Built |
| Lot Size : | 1.063 Acres | Living Area : | 5,262 sqft |
Property Features
- Cul-De-Sac
- Garage
- Built-in Features
- Kitchen Island
- Pantry
- Storage
- Walk-In Closet(s)
- Skylight(s)
- Fireplace
- Covered Patio
- Deck
- Front Porch
- Patio
Appliances
- Dishwasher
- Electric Range
- Microwave
- Refrigerator
- Washer/Dryer
More Information
- Construction : Brick Partial, Vinyl
- Parking : Circular Driveway, Attached Garage, Garage Faces Side
- Heating : Heat Pump
- Cooling : Central Air
- Water Source : City
- Road : Publicly Maintained Road
- Listing Terms : Cash, Conventional
Based on information submitted to the MLS GRID as of 09-26-2025 09:10:05 UTC All data is obtained from various sources and may not have been verified by broker or MLS GRID. Supplied Open House Information is subject to change without notice. All information should be independently reviewed and verified for accuracy. Properties may or may not be listed by the office/agent presenting the information.
