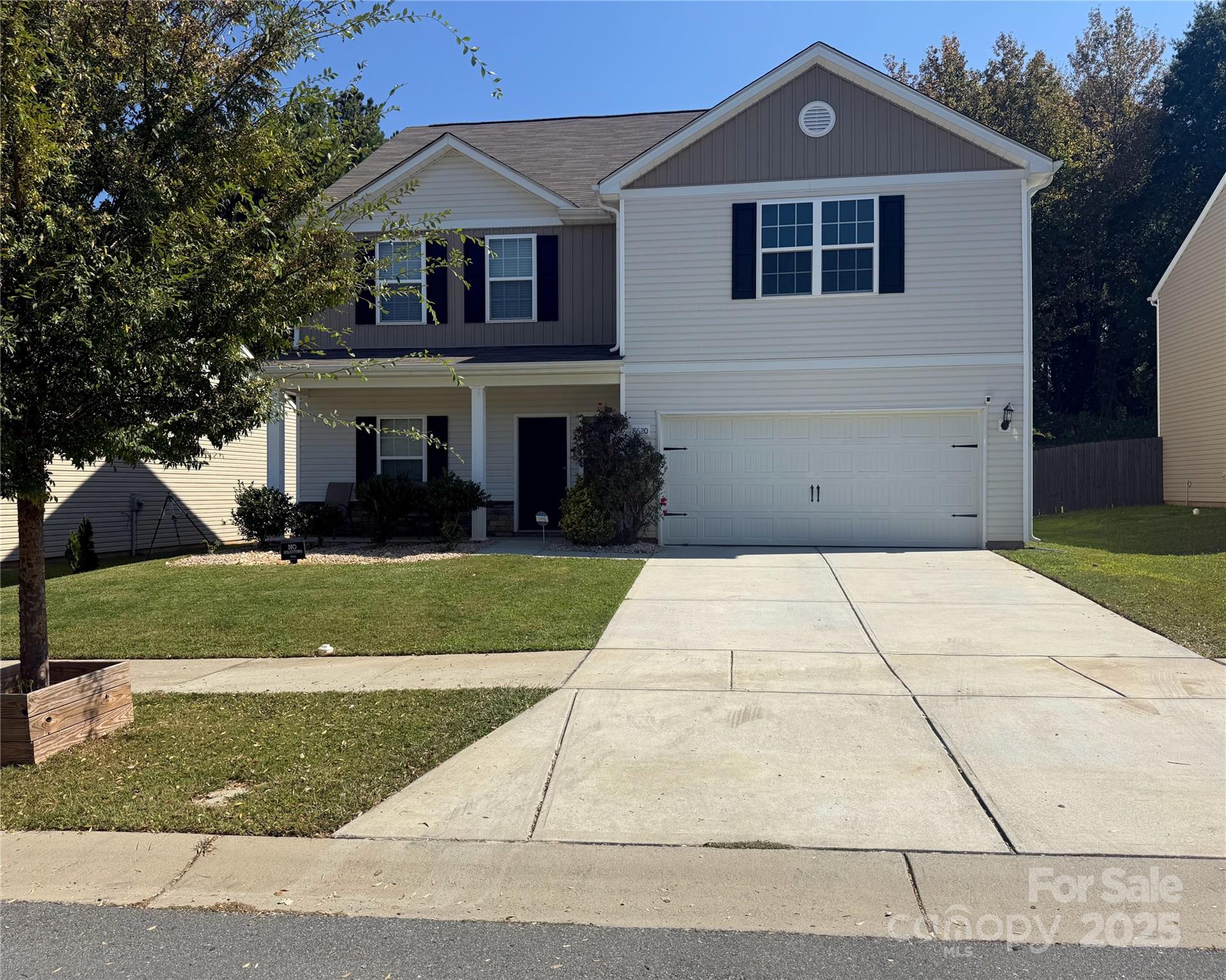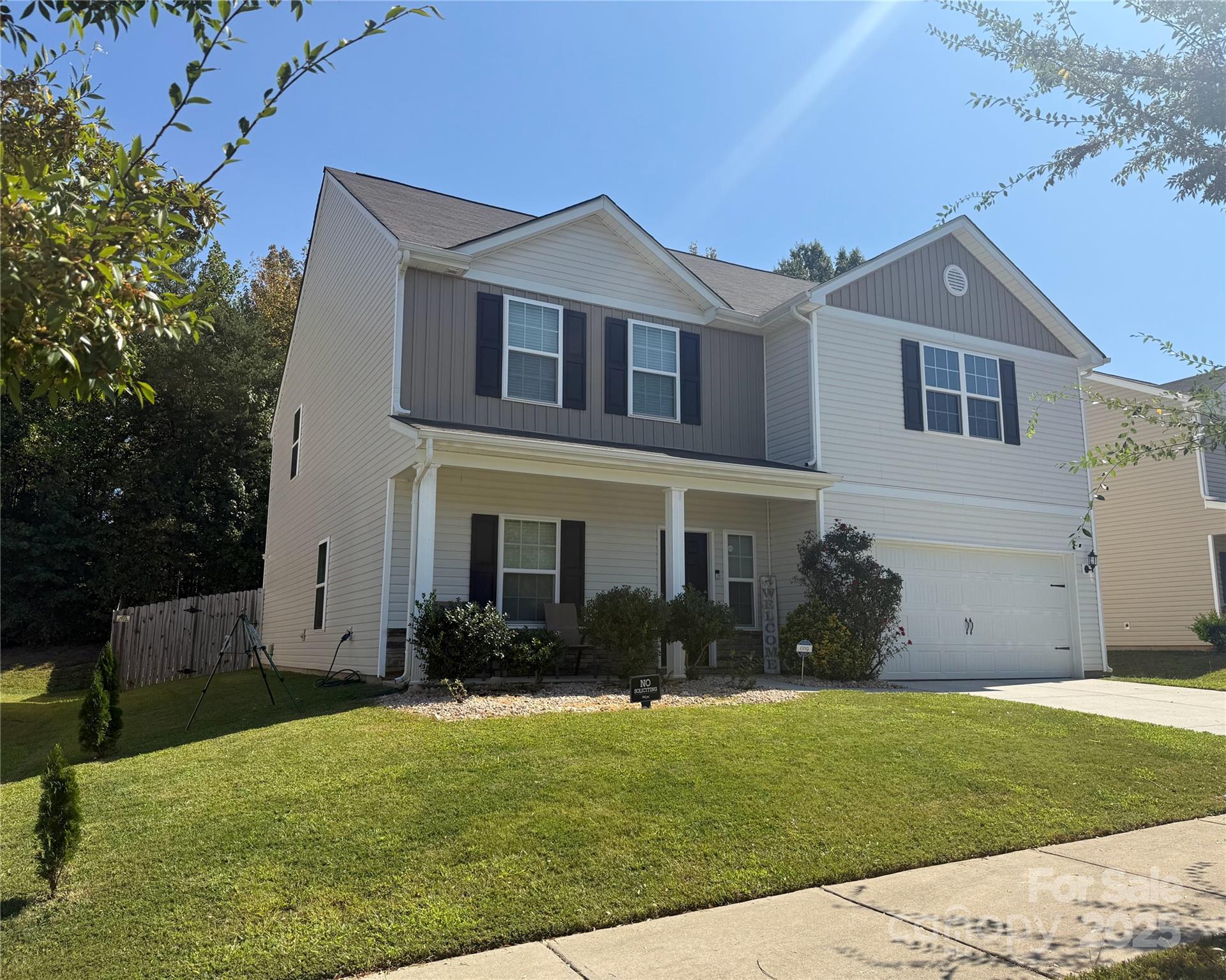8620 Ballard Hills Court
8620 Ballard Hills Court
Charlotte, NC 28215- Bedrooms: 5
- Bathrooms: 3
- Lot Size: 0.24 Acres
Description
This well-kept open-floor plan home offers 5 bedrooms and 2.5 bathrooms, designed for both comfort and functionality. The main level features a welcoming blend of carpet and laminate wood flooring, a large living room, an office/flex space, a convenient half bath, laundry room, dining area, and a kitchen with island and granite countertops. All appliances convey, making it move-in ready. Upstairs, you’ll find a spacious primary suite with a walk-in closet, soaring ceiling with fan, and a relaxing ensuite bath complete with a stand-up shower, garden tub, and double vanity. The upper level also includes four additional bedrooms to accommodate family, guests, or hobbies. Enjoy outdoor living with a fenced backyard, concrete patio, and charming front porch. A two-car garage with EV outlet adds modern convenience. The community offers a dog park and playground, and its ideal location is just 3.5 miles from Hwy 485 and about 20 minutes from Uptown Charlotte.
Property Summary
| Property Type: | Residential | Property Subtype : | Single Family Residence |
| Year Built : | 2019 | Construction Type : | Site Built |
| Lot Size : | 0.24 Acres | Living Area : | 2,820 sqft |
Appliances
- Convection Microwave
- Dishwasher
- Disposal
- Dryer
- Electric Range
- Electric Water Heater
More Information
- Construction : Vinyl
- Parking : Driveway
- Heating : Central
- Cooling : Ceiling Fan(s), Central Air
- Water Source : City
- Road : Publicly Maintained Road
- Listing Terms : Cash, Conventional, FHA, VA Loan
Based on information submitted to the MLS GRID as of 09-26-2025 09:10:05 UTC All data is obtained from various sources and may not have been verified by broker or MLS GRID. Supplied Open House Information is subject to change without notice. All information should be independently reviewed and verified for accuracy. Properties may or may not be listed by the office/agent presenting the information.

