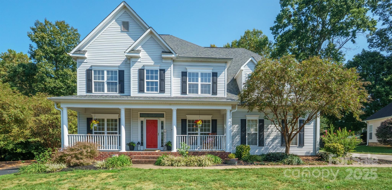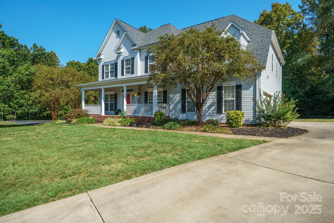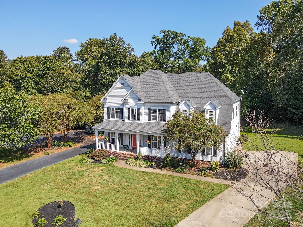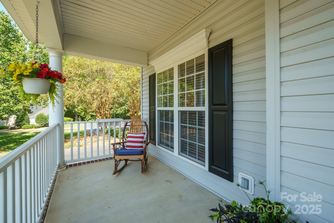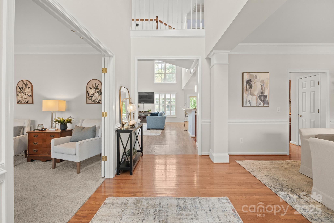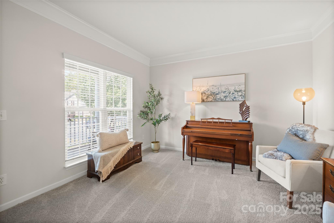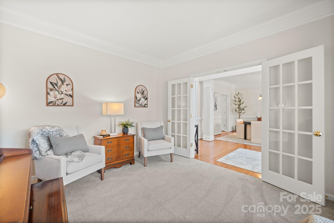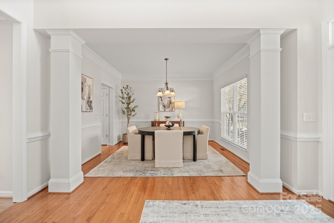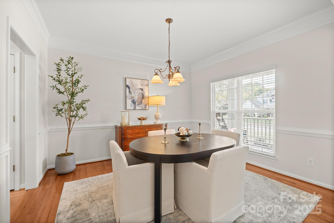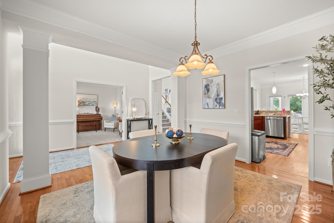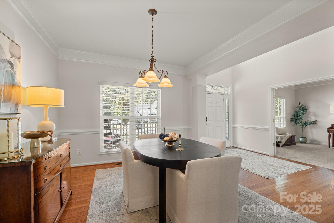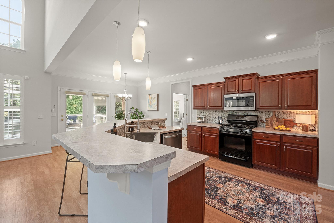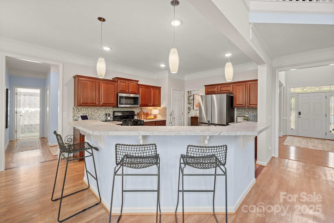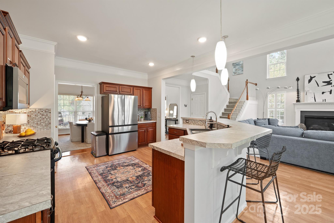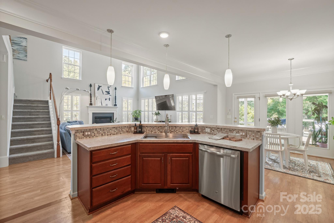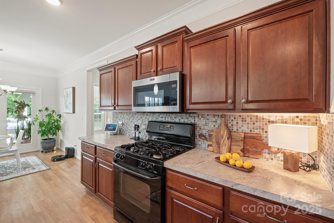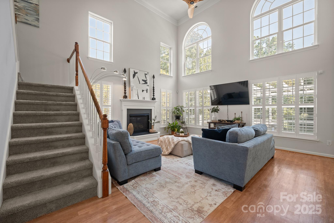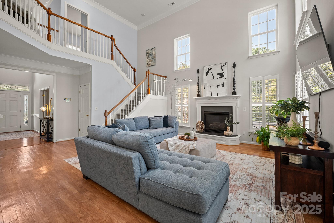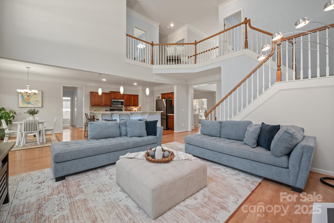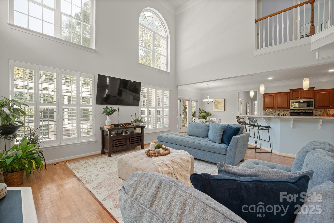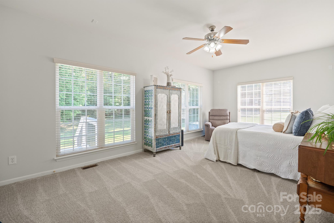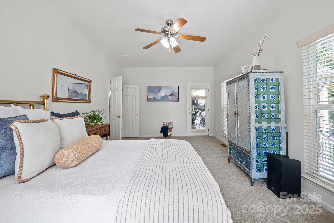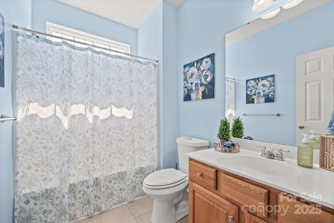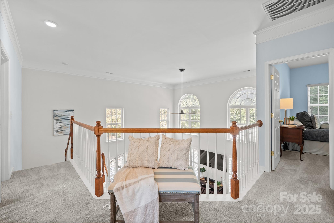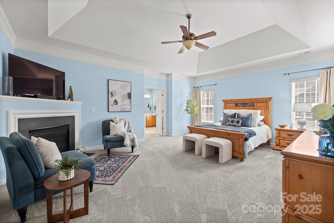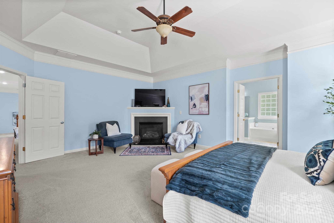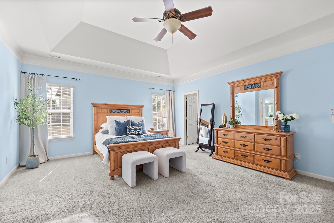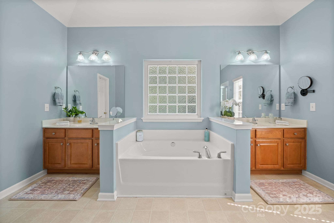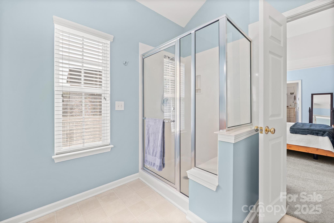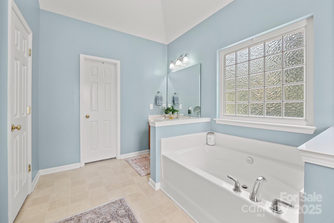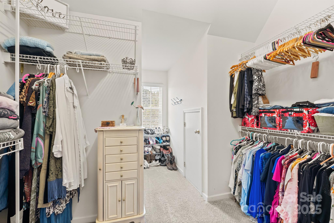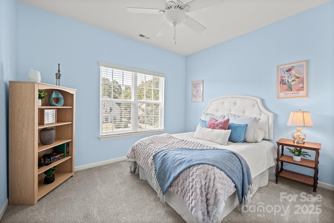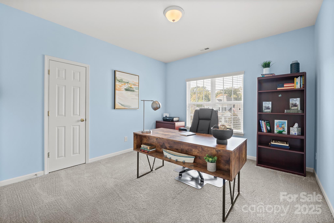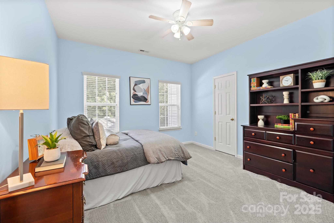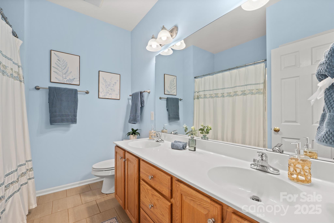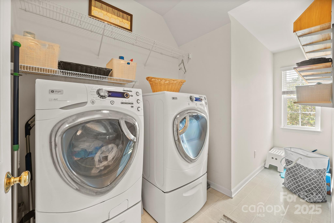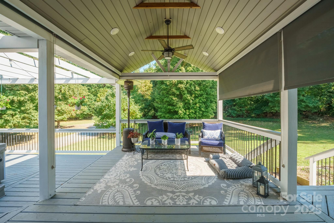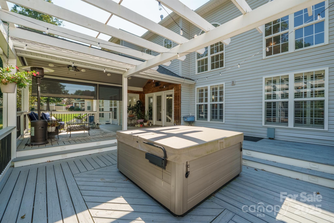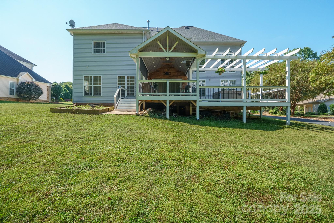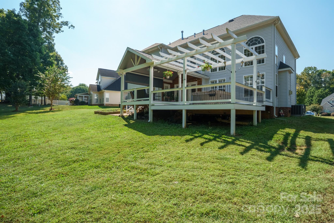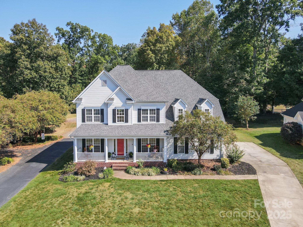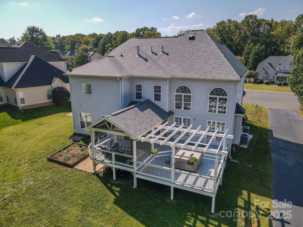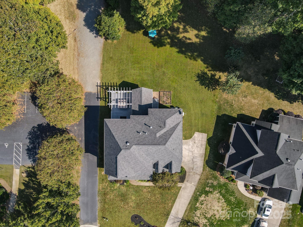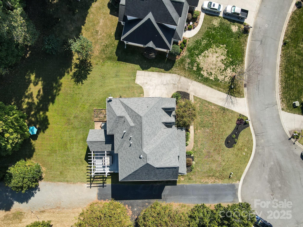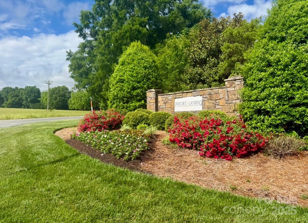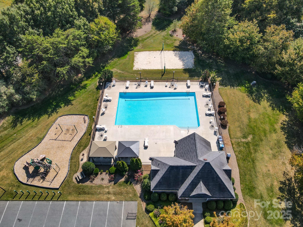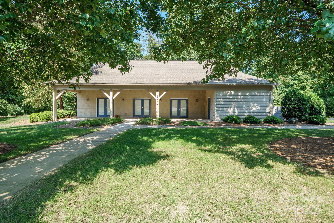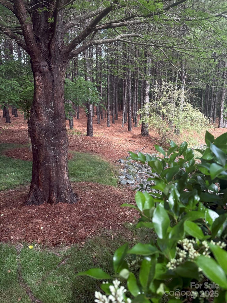10803 Mccamie Hill Place
10803 Mccamie Hill Place
Concord, NC 28025- Bedrooms: 4
- Bathrooms: 3
- Lot Size: 0.37 Acres
Description
Beautiful, 2 Story, 4 Bedroom, 3 Bath Home with 2 car, side load garage & expansive, covered front porch located on a spacious, cul-de-sac lot with lush landscaping & mature trees! Hardwood floors & amazing natural light greet you upon entry! Formal Dining Room features crown molding, architectural columns & hardwood flooring! Office/Formal Living Room with French doors! 2 Story Great Room with soaring ceilings (crown molding), gas fireplace, LVP floors and plenty of natural light! Kitchen features stainless steel appliances, tile back splash, upgraded lighting, wrap around breakfast bar, cozy breakfast nook & LVP flooring! Large Bonus Room on main with deck access! Full Bath on main level! Spacious Primary Suite on upper level features deep tray ceiling, gas fireplace, huge his & hers walk in closets & private bath! Primary Bath offers garden tub & separate shower! 3 additional Bedrooms on upper level! Full Bath with dual vanity! Large Laundry Room on upper level with washer/dryer to convey! 4 attic storage spaces for amazing storage! Step out to your large, custom, 2 tiered deck with pergola, ambient lighting & black out shades! Additional covered deck with a ceiling fan for ultimate comfort! This home stands apart as it is like a true private oasis in the back yard with the custom back deck offering so much privacy & yard that is connected to common areas beside the community club house (rentable building) where gatherings can take place! This neighborhood is an amenity rich community including a clubhouse, pool, playground & walking trails!
Property Summary
| Property Type: | Residential | Property Subtype : | Single Family Residence |
| Year Built : | 2005 | Construction Type : | Site Built |
| Lot Size : | 0.37 Acres | Living Area : | 3,164 sqft |
Property Features
- Cul-De-Sac
- Wooded
- Garage
- Attic Other
- Breakfast Bar
- Built-in Features
- Entrance Foyer
- Open Floorplan
- Storage
- Walk-In Closet(s)
- Fireplace
- Covered Patio
- Deck
Appliances
- Dishwasher
- Disposal
- Dryer
- Exhaust Fan
- Gas Cooktop
- Gas Water Heater
- Microwave
- Plumbed For Ice Maker
- Self Cleaning Oven
- Washer
- Washer/Dryer
More Information
- Construction : Vinyl
- Parking : Driveway, Attached Garage, Garage Faces Side
- Heating : Forced Air, Natural Gas
- Cooling : Ceiling Fan(s), Central Air
- Water Source : City
- Road : Publicly Maintained Road
- Listing Terms : Cash, Conventional, VA Loan
Based on information submitted to the MLS GRID as of 09-26-2025 09:10:05 UTC All data is obtained from various sources and may not have been verified by broker or MLS GRID. Supplied Open House Information is subject to change without notice. All information should be independently reviewed and verified for accuracy. Properties may or may not be listed by the office/agent presenting the information.
