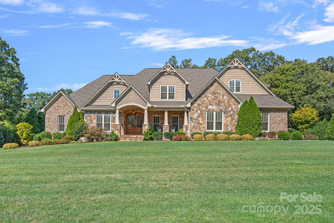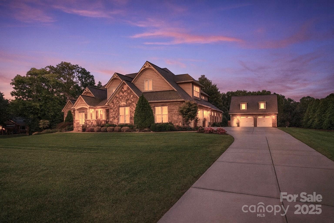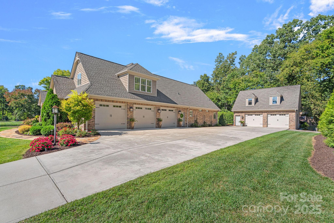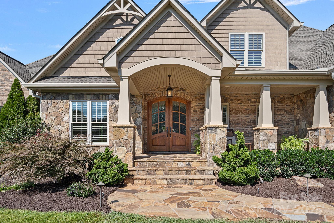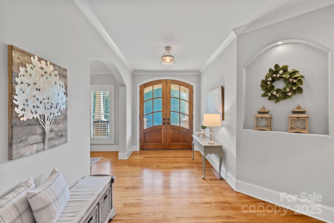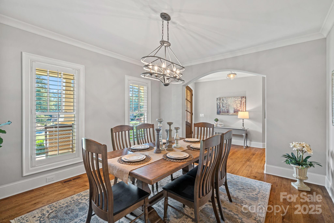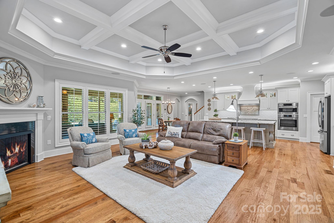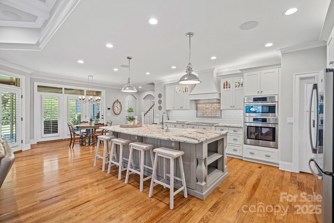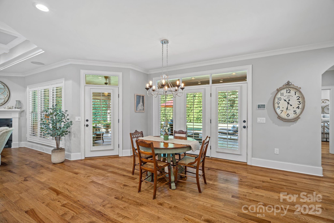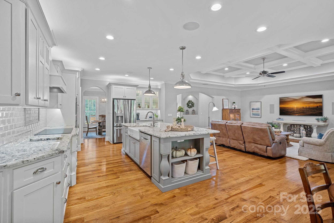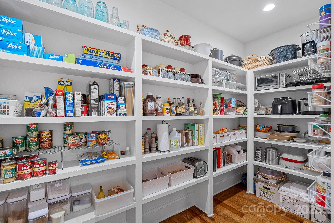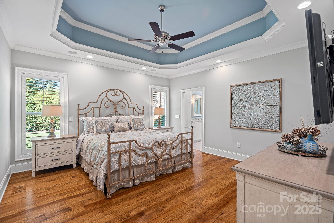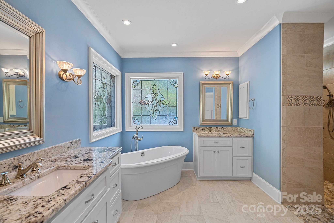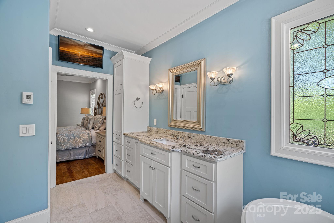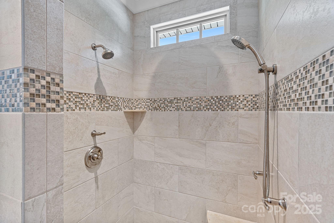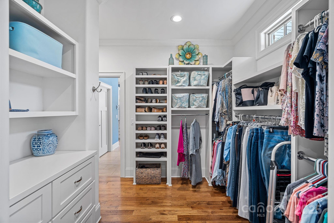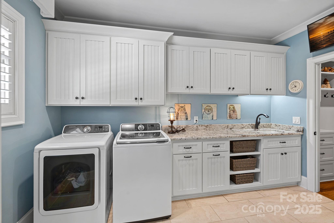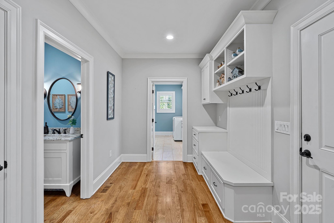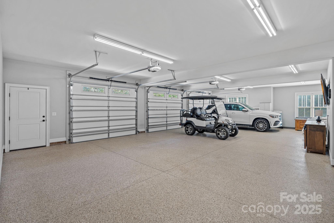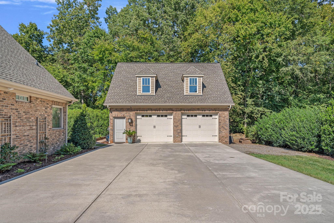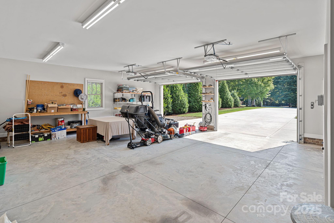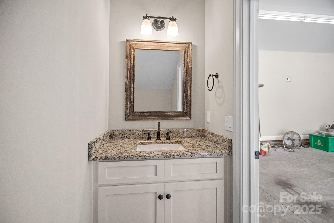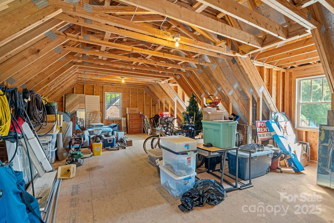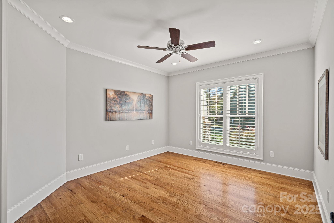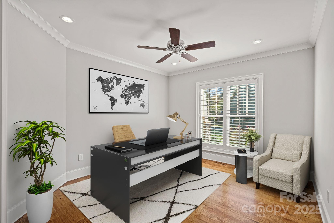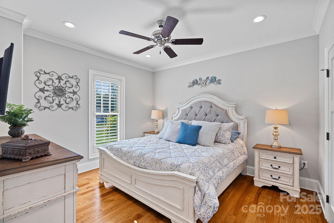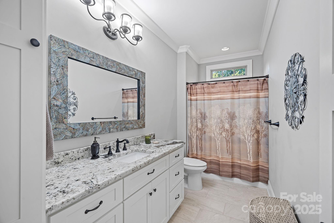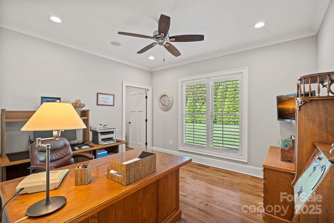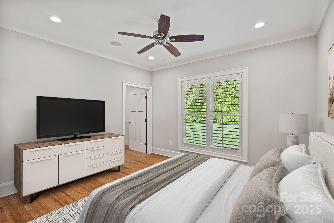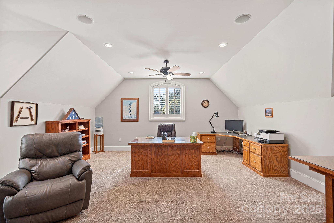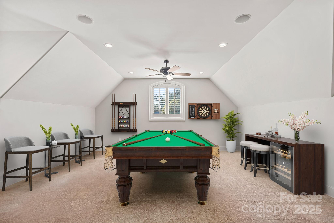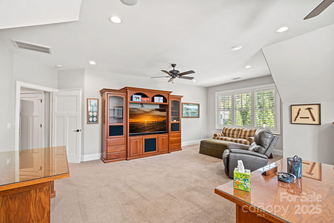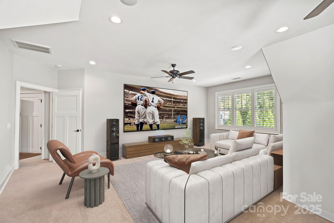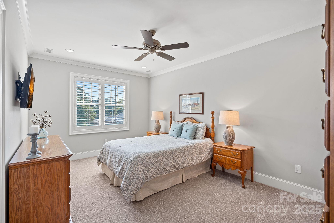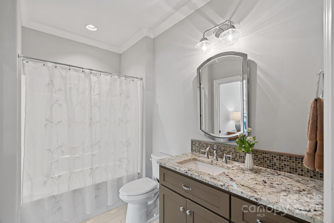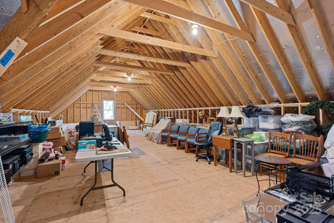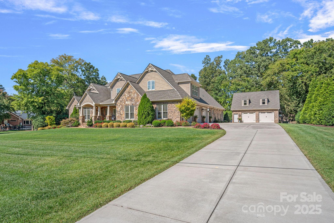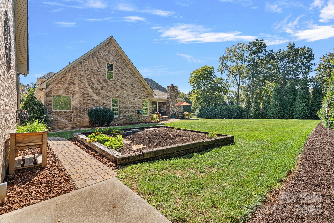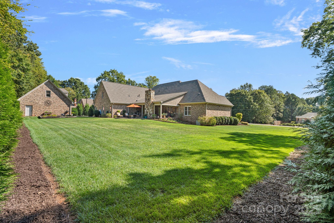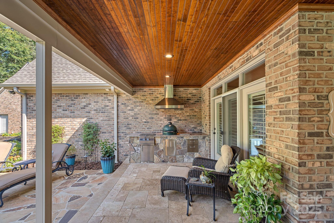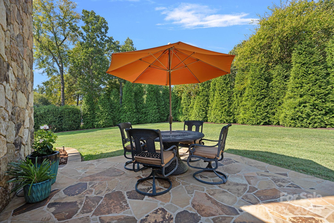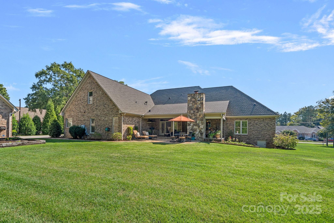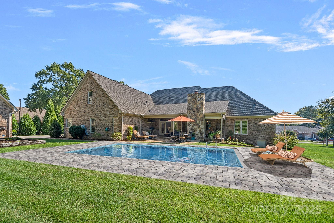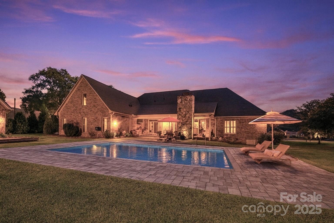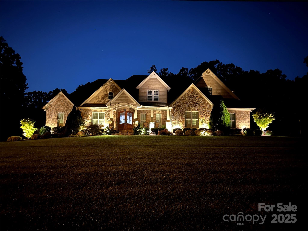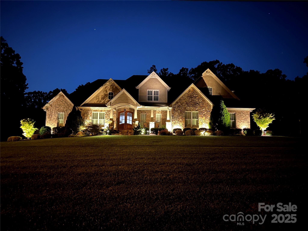4166 Amarillo Drive
4166 Amarillo Drive
Concord, NC 28027- Bedrooms: 5
- Bathrooms: 4
- Lot Size: 0.9183 Acres
Description
Stone Manor, a custom masterpiece by Mitchell Hartsell. This is the executive home in Concord, NC, you've been waiting to hit the market: a garage-loving, outdoor living, fully appointed home. A dream chef's kitchen featuring a large granite island and countertops designed for entertaining, complemented by custom cabinetry, stainless steel appliances, and an induction electric cooktop. Features include coffered and tray ceilings, as well as plantation shutters throughout the home. This property features five bedrooms, an office space, an open living area, a formal dining room, and a large flex room with a bedroom and a full bathroom upstairs. It boasts five bays for all your cars, trucks & trailers, along with trailer parking and plenty of driveway space. Three-car garage with epoxy floor & insulated garage doors, detached two-car garage featuring 896 sq. ft. on the 1st floor with a ½ bath, and workbench. The storage throughout the home will impress you; it is both efficient (with a walk-in closet) and abundant. Stone Manor: brick & stone with vinyl boxing, featuring a front porch with stone walls/floor and columns, complemented by a barrel-vaulted beaded ceiling. The property also boasts stone sidewalks at the front and rear, a stone patio in the rear with a stone wood-burning fireplace & travertine floor, a back porch, and an outdoor kitchen. Whole house Control 4 audio/video/security.
Property Summary
| Property Type: | Residential | Property Subtype : | Single Family Residence |
| Year Built : | 2015 | Construction Type : | Site Built |
| Lot Size : | 0.9183 Acres | Living Area : | 4,198 sqft |
Property Features
- Green Area
- Level
- Private
- Wooded
- Garage
- Attic Walk In
- Breakfast Bar
- Built-in Features
- Cable Prewire
- Drop Zone
- Entrance Foyer
- Kitchen Island
- Open Floorplan
- Split Bedroom
- Storage
- Walk-In Closet(s)
- Walk-In Pantry
- Window Treatments
- Fireplace
- Covered Patio
- Front Porch
- Patio
- Porch
- Rear Porch
- Screened Patio
- Terrace
Appliances
- Convection Microwave
- Convection Oven
- Dishwasher
- Disposal
- Double Oven
- Electric Cooktop
- Exhaust Hood
- Refrigerator with Ice Maker
- Washer/Dryer
More Information
- Construction : Brick Partial, Cedar Shake, Stone, Stone Veneer
- Roof : Shingle
- Parking : Driveway, Attached Garage, Detached Garage, Garage Door Opener, Garage Faces Front, Garage Faces Side, Garage Shop, Other - See Remarks
- Heating : Electric, Geothermal, Heat Pump
- Cooling : Ceiling Fan(s), Central Air, Electric, Geothermal
- Water Source : City, Well
- Road : Publicly Maintained Road
- Listing Terms : Cash, Conventional
Based on information submitted to the MLS GRID as of 09-26-2025 09:10:05 UTC All data is obtained from various sources and may not have been verified by broker or MLS GRID. Supplied Open House Information is subject to change without notice. All information should be independently reviewed and verified for accuracy. Properties may or may not be listed by the office/agent presenting the information.
