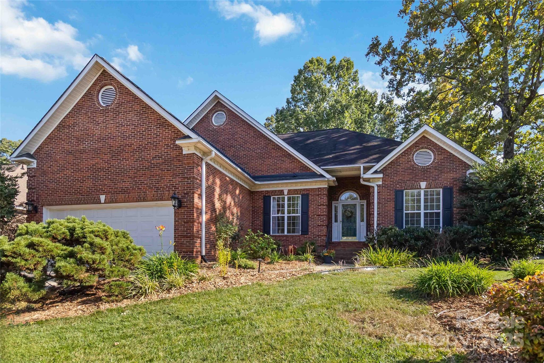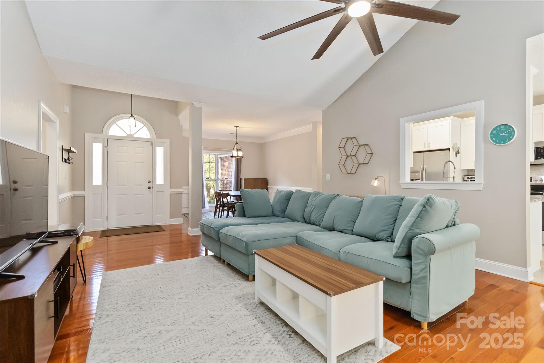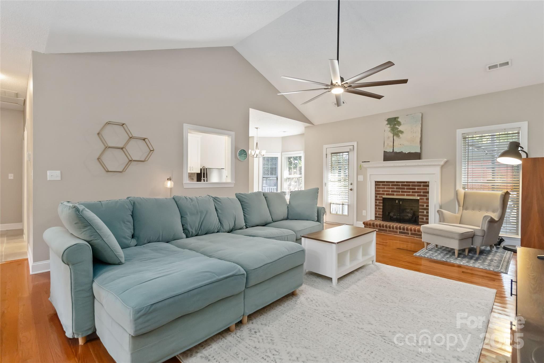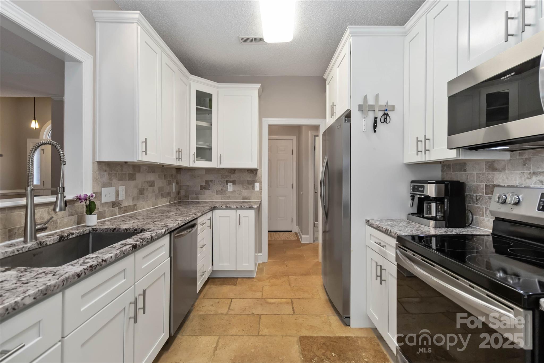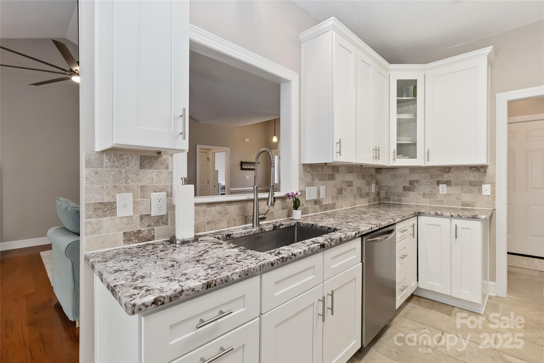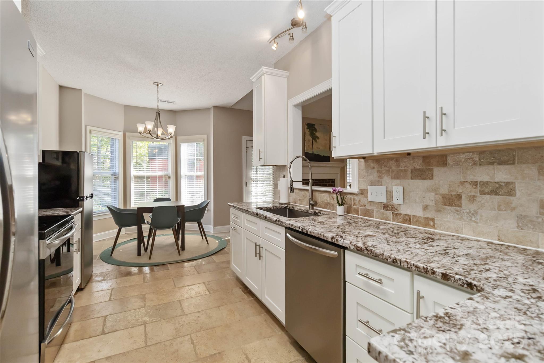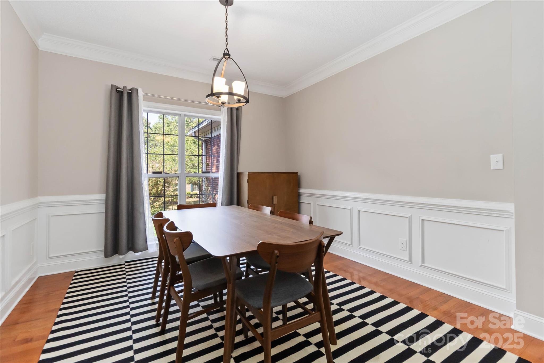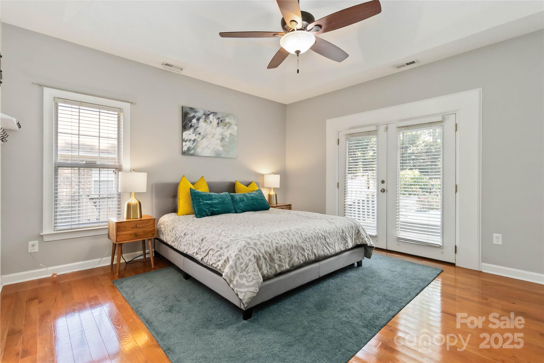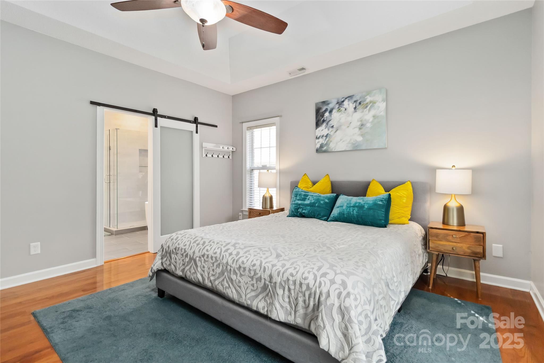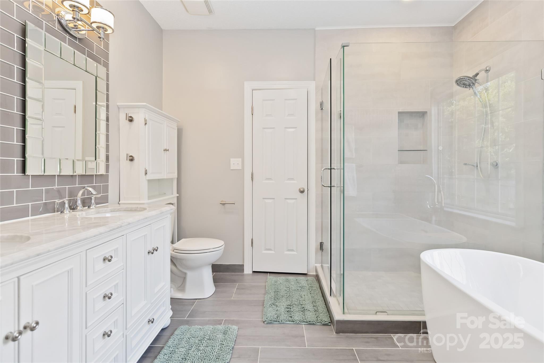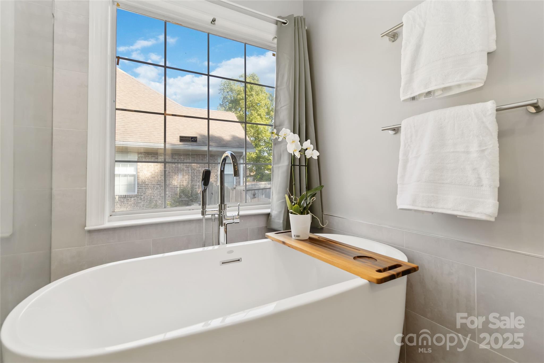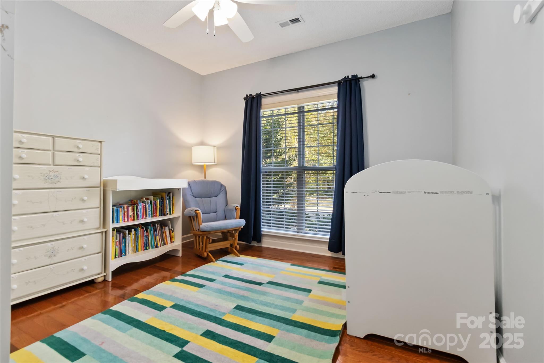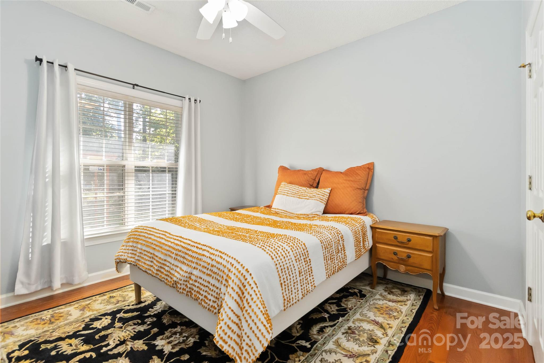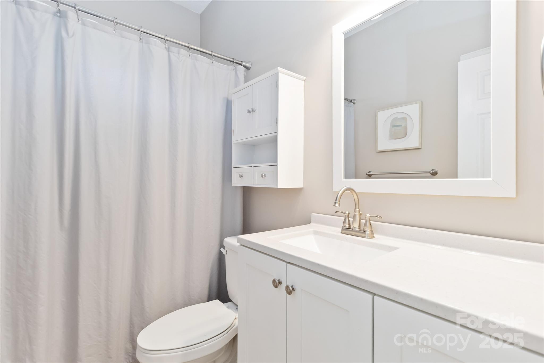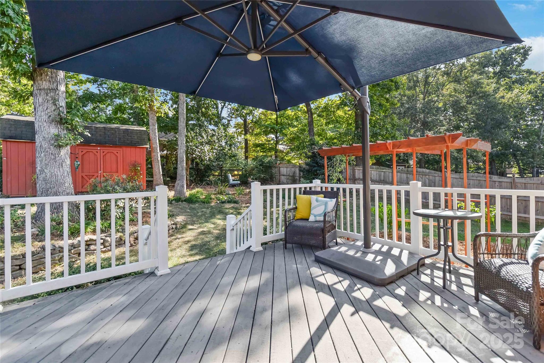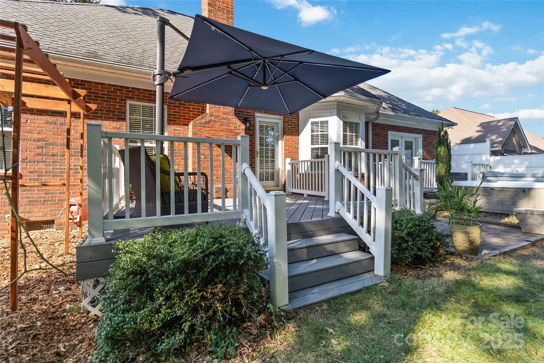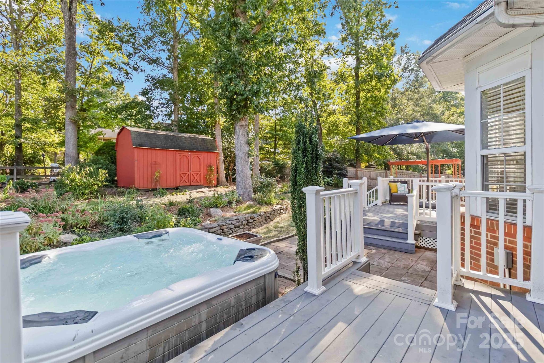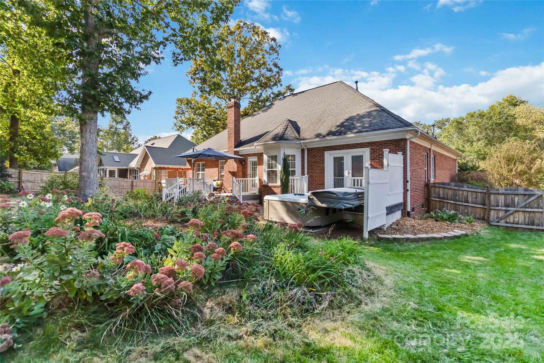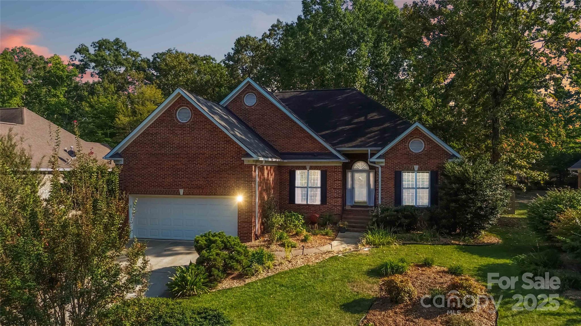8120 Stevens Mill Road
8120 Stevens Mill Road
Matthews, NC 28104- Bedrooms: 3
- Bathrooms: 2
- Lot Size: 0.31 Acres
Description
Discover this beautifully maintained one-story home in the desirable Union County community of Stevens Mill. Enjoy the perfect balance of country tranquility and city convenience, with easy access to I-485 just minutes away. Step inside this 3-bedroom, split-bedroom floor plan and be greeted by warm wood flooring and an open layout designed for effortless living. The vaulted great room features a stunning brick fireplace and flows seamlessly to the dining area. A bright bay-window breakfast nook adjoins the updated kitchen, showcasing granite countertops, white cabinetry, a stylish tile backsplash, and stone flooring. The great room opens to a private backyard retreat, complete with two composite decks, a patio, garden beds, a shed, and a relaxing hot tub—perfect for entertaining or unwinding after a long day. The private owner’s suite offers a trey ceiling, an updated bath with a soaking tub, large frameless shower, and generous closet space. Double doors lead directly to the deck and hot tub (hot tub sold as-is). This home blends charm, comfort, and convenience—schedule your showing today!
Property Summary
| Property Type: | Residential | Property Subtype : | Single Family Residence |
| Year Built : | 1996 | Construction Type : | Site Built |
| Lot Size : | 0.31 Acres | Living Area : | 1,701 sqft |
Property Features
- Garage
- Attic Stairs Pulldown
- Fireplace
- Deck
- Porch
Appliances
- Dishwasher
- Disposal
- Electric Oven
- Gas Water Heater
- Microwave
- Refrigerator with Ice Maker
More Information
- Construction : Brick Full
- Roof : Shingle
- Parking : Driveway, Attached Garage
- Heating : Natural Gas
- Cooling : Ceiling Fan(s), Central Air
- Water Source : City
- Road : Publicly Maintained Road
- Listing Terms : Cash, Conventional, FHA, VA Loan
Based on information submitted to the MLS GRID as of 09-26-2025 09:10:05 UTC All data is obtained from various sources and may not have been verified by broker or MLS GRID. Supplied Open House Information is subject to change without notice. All information should be independently reviewed and verified for accuracy. Properties may or may not be listed by the office/agent presenting the information.
