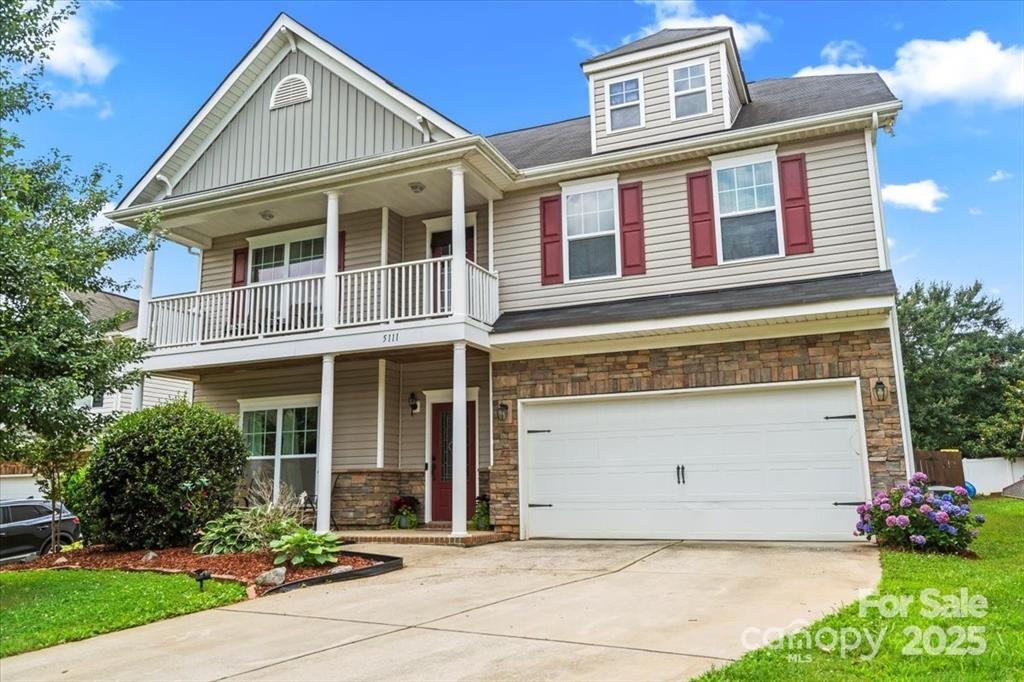5111 Elementary View Drive
5111 Elementary View Drive
Charlotte, NC 28269- Bedrooms: 4
- Bathrooms: 3
- Lot Size: 0.21 Acres
Description
Welcome to this beautiful 4-bedroom, 2.5-bath home in the Hucks Landing community of Charlotte. Built in 2012, this spacious two-story residence offers 2,660 sq. ft. of living space with a very flexible floor plan designed for both comfort and entertaining. The main level features a welcoming foyer, private study/office that can also be used as a 5th bedroom, and an inviting great room that flows seamlessly into the open kitchen! The kitchen is well-appointed with a gas range, microwave, dishwasher, disposal, and ice maker hookup, plus ample cabinetry, counter space and there is room to eat at the kitchen island/bar. A huge walk-in pantry off the main-level laundry room adds everyday convenience. The generous primary suite boasts a large walk-in closet and en-suite bath featuring a dual vanity, soaking tub, and separate shower! There are three additional bedrooms uptairs with a full bath, along with a HUGE very versatile flex space perfect for a playroom, media area, or just more living space! Enjoy the outdoors with a covered front porch and covered 2nd floor balacony, rear patio, and private fenced backyard—ideal for gatherings, gardening, or pets. Located on a .21-acre level lot that would be perfect for a pool, this property offers easy access to shopping, dining, and schools, with quick connections to major highways. Community features include sidewalks and streetlights, enhancing the neighborhood charm.
Property Summary
| Property Type: | Residential | Property Subtype : | Single Family Residence |
| Year Built : | 2012 | Construction Type : | Site Built |
| Lot Size : | 0.21 Acres | Living Area : | 2,660 sqft |
Property Features
- Cleared
- Level
- Wooded
- Garage
- Attic Other
- Attic Stairs Pulldown
- Insulated Window(s)
- Balcony
- Covered Patio
- Front Porch
- Patio
Appliances
- Dishwasher
- Disposal
- Gas Range
- Microwave
- Plumbed For Ice Maker
- Self Cleaning Oven
- Tankless Water Heater
More Information
- Construction : Stone, Vinyl
- Roof : Shingle
- Parking : Driveway, Attached Garage, Garage Door Opener, Garage Faces Front
- Heating : Central, Forced Air, Natural Gas
- Cooling : Central Air, Heat Pump, Zoned
- Water Source : City
- Road : Publicly Maintained Road
- Listing Terms : Cash, Conventional, FHA, VA Loan
Based on information submitted to the MLS GRID as of 09-26-2025 09:10:05 UTC All data is obtained from various sources and may not have been verified by broker or MLS GRID. Supplied Open House Information is subject to change without notice. All information should be independently reviewed and verified for accuracy. Properties may or may not be listed by the office/agent presenting the information.
