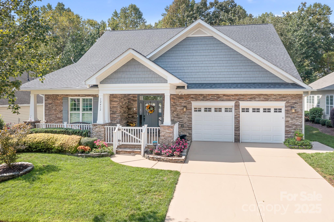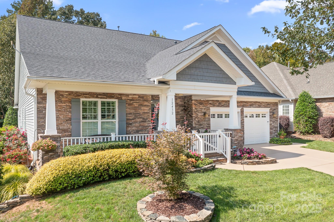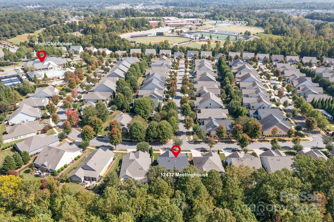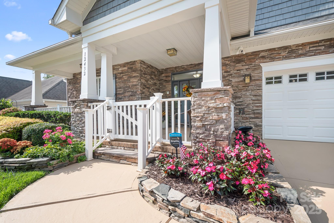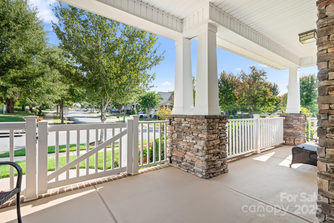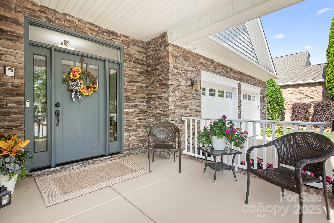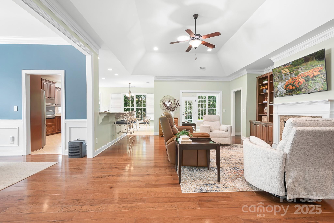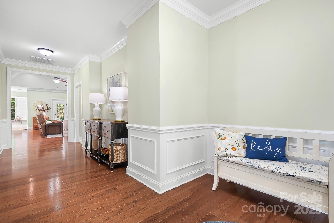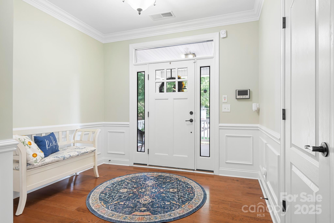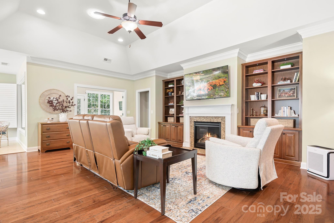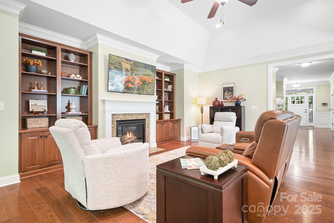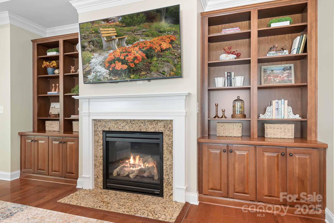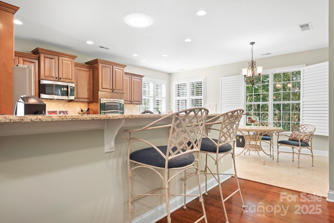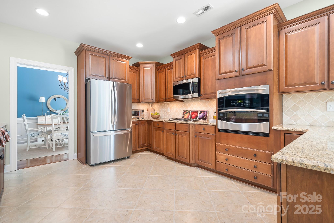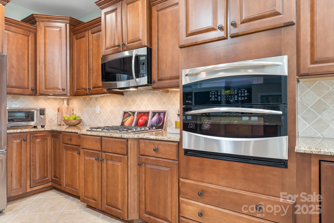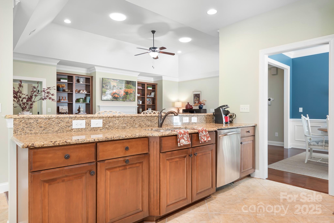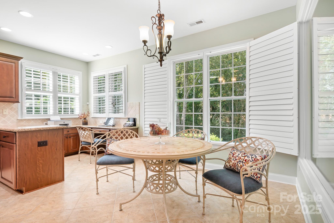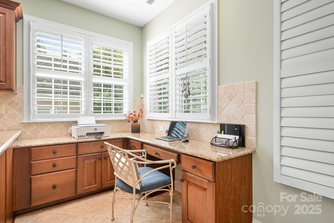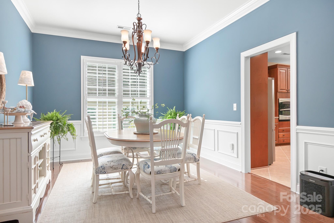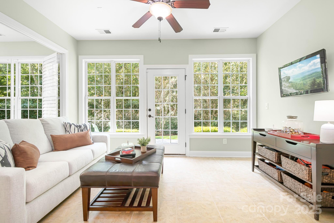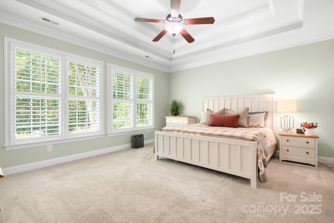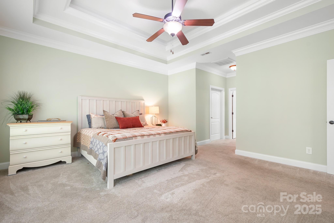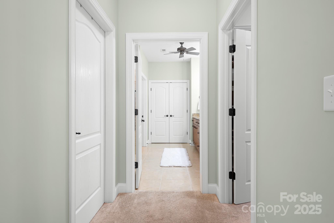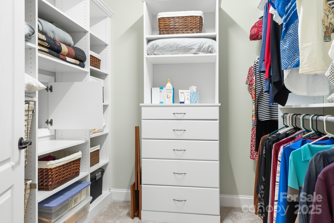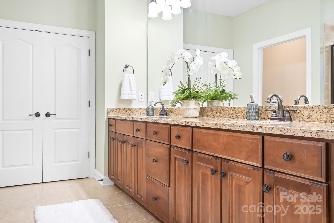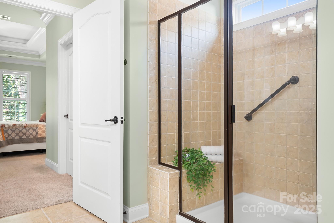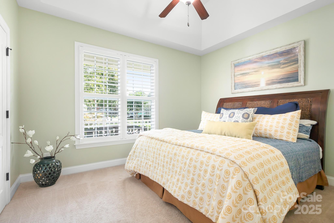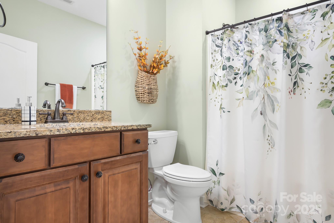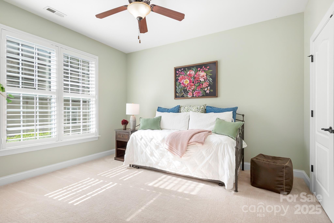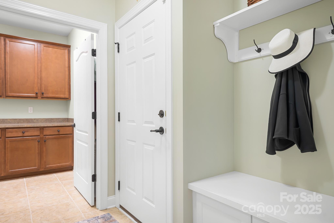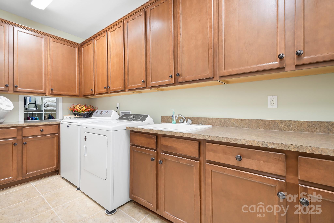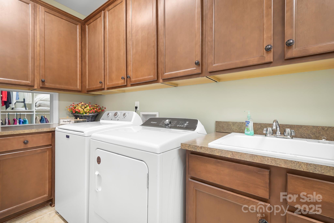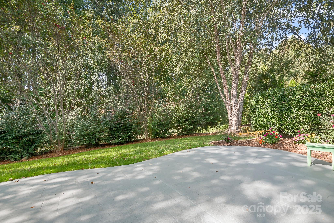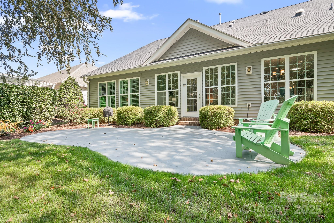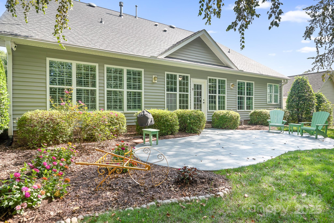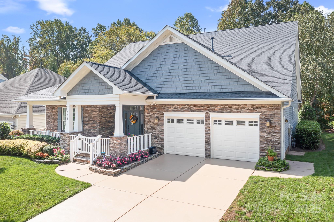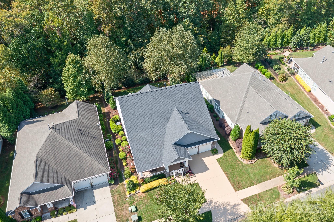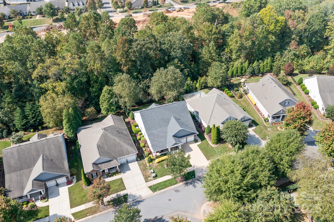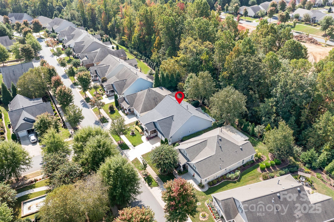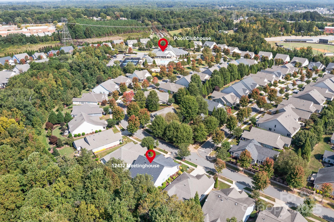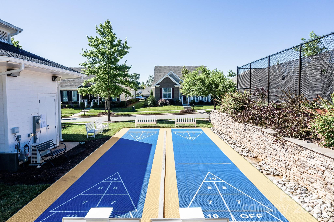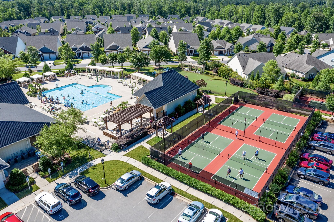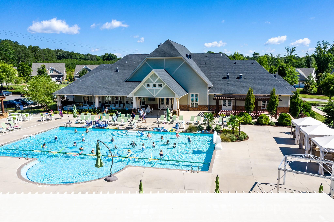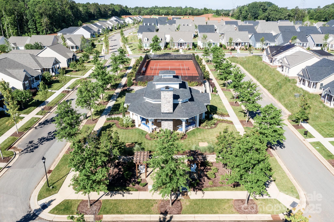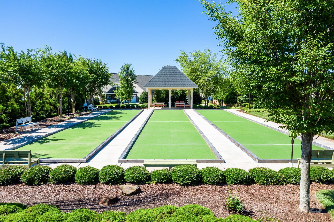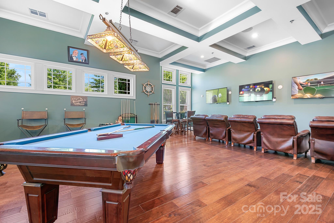12432 Meetinghouse Drive
12432 Meetinghouse Drive
Cornelius, NC 28031- Bedrooms: 3
- Bathrooms: 2
- Lot Size: 0.2 Acres
Description
Coming soon in the coveted “Downtown” section of Baileys Glen! This Carson model ranch home is situated on a premium wooded lot offering privacy and views. The inviting front porch opens to an upgraded open floor plan with hardwood floors, fireplace, and abundant natural light. The spacious kitchen features granite countertops, abundant cabinetry, and a new refrigerator. The primary suite offers tray ceilings, custom closets, and a private bath. A bright sunroom and rear patio provide peaceful spaces to enjoy the natural setting. Notable Features & Upgrades: • Premium wooded lot with rear retaining wall to commons area • Upgraded Carson floor plan with open layout • Hardwood floors and fireplace in main living area • Spacious kitchen with granite countertops and new refrigerator • Primary suite with tray ceilings, custom closets, and private bath • Sunroom filled with natural light • New roof (Jan 2025) • New leafproof gutters • New garage door openers • New water heater • New garbage disposal • Two attic fans for ventilation • Three solar tubes (1 in kitchen, 2 in living room) for additional natural light • Wood plantation shutters throughout • Laundry room with LED lighting, plus washer & dryer included • HVAC system in place • Driveway and rear patio recently sealed • 13-year termite protection coverage Baileys Glen is a 55+ community offering resort-style amenities and a welcoming lifestyle in a prime Cornelius location. This well-maintained home with numerous updates is a rare find and won’t last long.
Property Summary
| Property Type: | Residential | Property Subtype : | Single Family Residence |
| Year Built : | 2011 | Construction Type : | Site Built |
| Lot Size : | 0.2 Acres | Living Area : | 2,565 sqft |
Property Features
- Private
- Wooded
- Views
- Garage
- Attic Stairs Pulldown
- Breakfast Bar
- Built-in Features
- Cable Prewire
- Drop Zone
- Entrance Foyer
- Open Floorplan
- Split Bedroom
- Storage
- Walk-In Closet(s)
- Skylight(s)
- Fireplace
- Covered Patio
- Front Porch
- Patio
- Porch
- Rear Porch
- Terrace
Appliances
- Dishwasher
- Disposal
- Double Oven
- Dryer
- Exhaust Fan
- Gas Cooktop
- Gas Water Heater
- Microwave
- Oven
- Plumbed For Ice Maker
- Refrigerator
- Wall Oven
- Washer
- Washer/Dryer
More Information
- Construction : Brick Partial, Cedar Shake, Stone Veneer, Vinyl
- Roof : Shingle
- Parking : Driveway, Attached Garage, Garage Door Opener, Garage Faces Front, Garage Shop, Keypad Entry, Parking Garage
- Heating : Central, Humidity Control, Natural Gas
- Cooling : Attic Fan, Ceiling Fan(s), Central Air, Gas, Humidity Control
- Water Source : City
- Road : Publicly Maintained Road, Dedicated to Public Use Pending Acceptance
Based on information submitted to the MLS GRID as of 09-26-2025 09:22:05 UTC All data is obtained from various sources and may not have been verified by broker or MLS GRID. Supplied Open House Information is subject to change without notice. All information should be independently reviewed and verified for accuracy. Properties may or may not be listed by the office/agent presenting the information.
