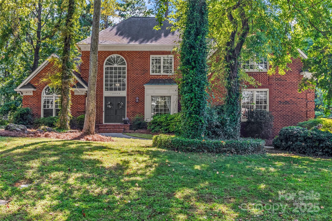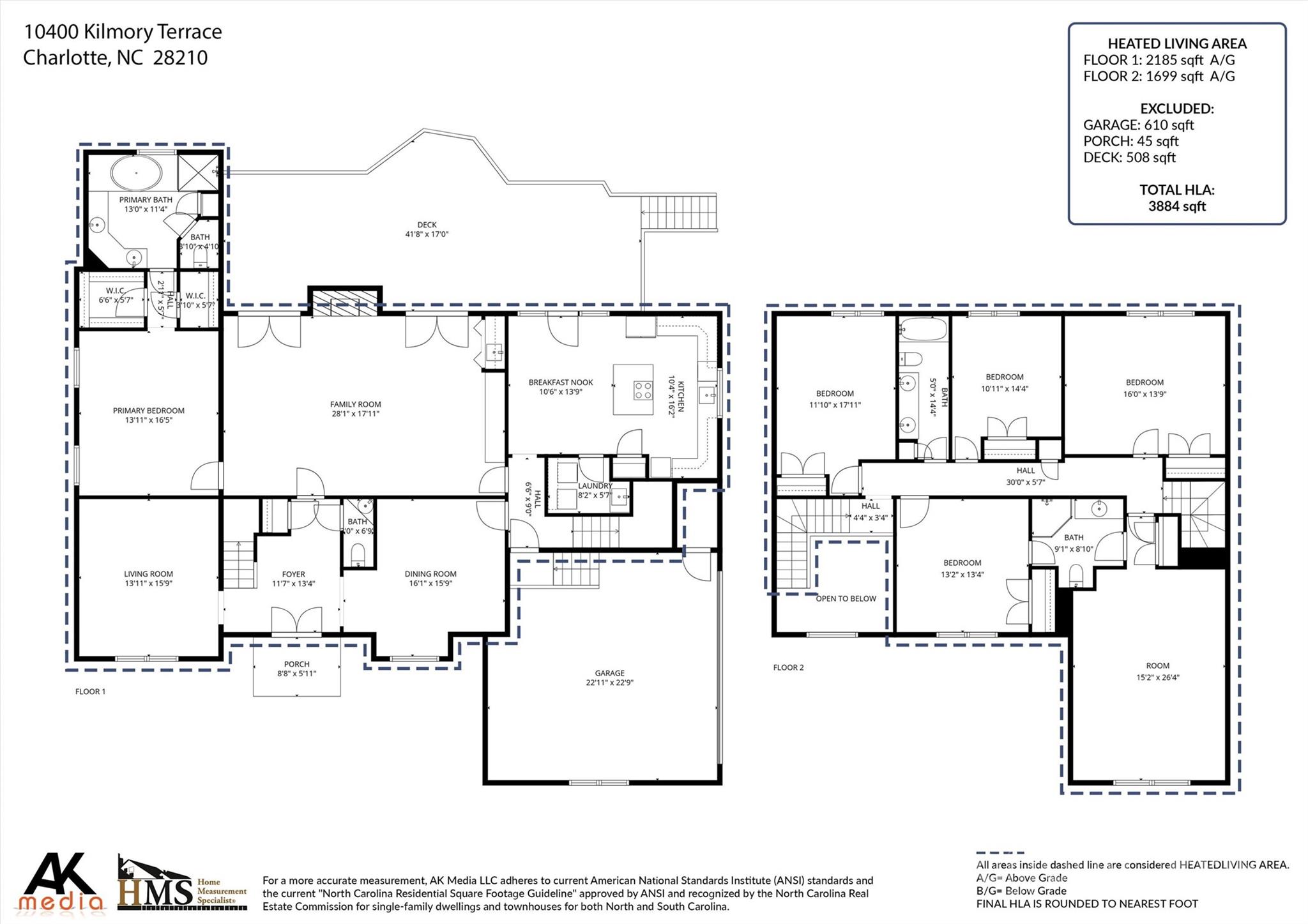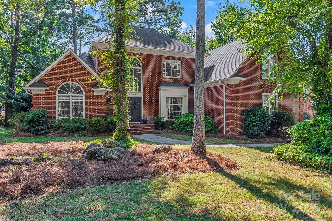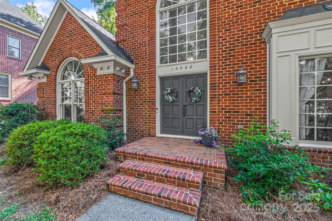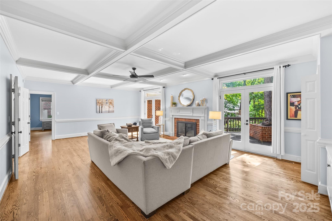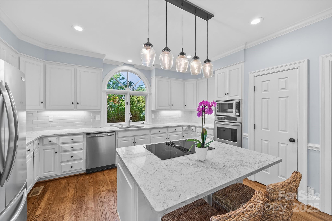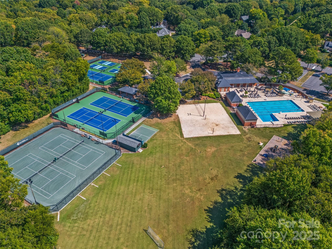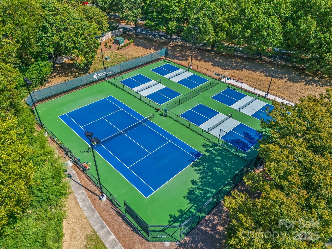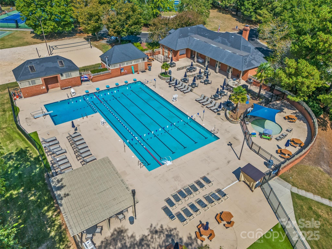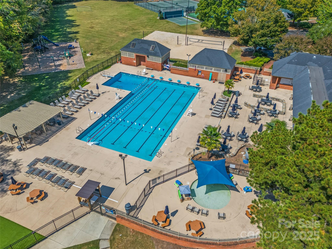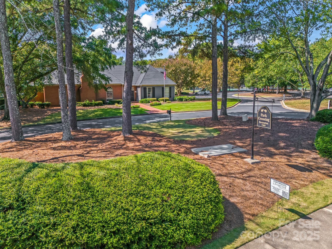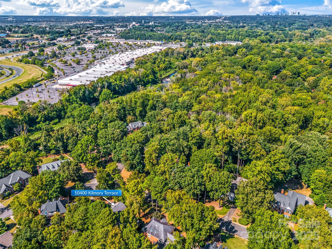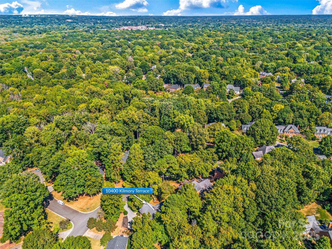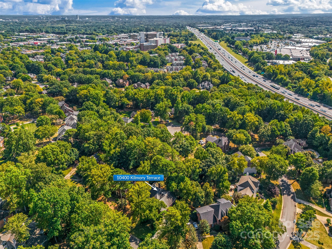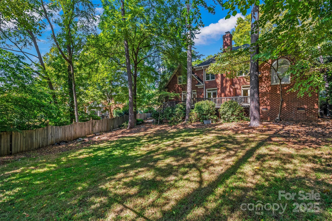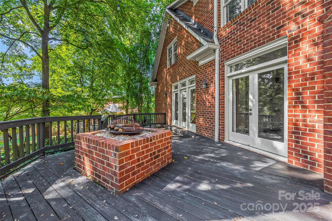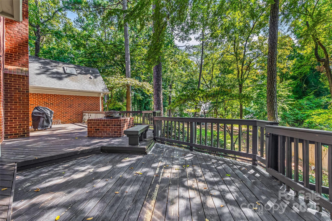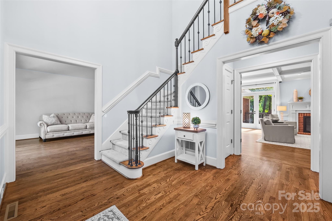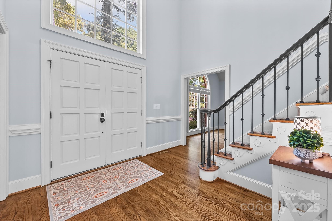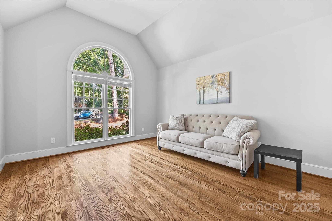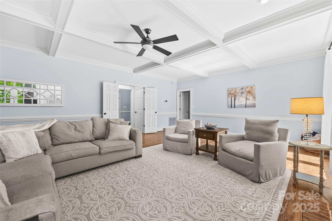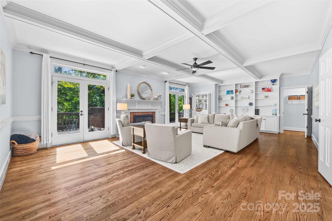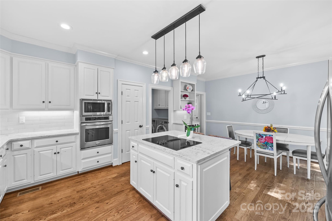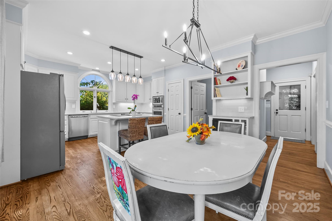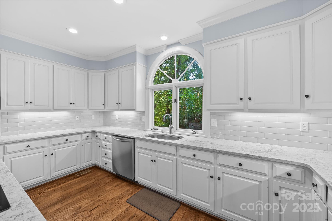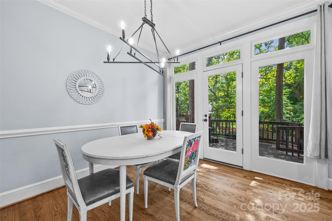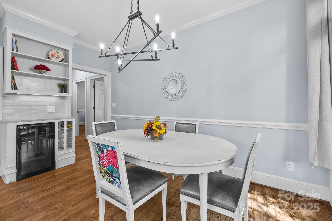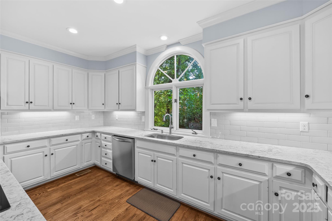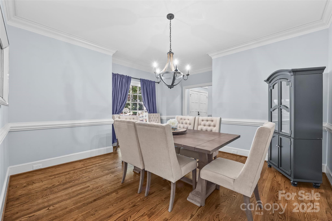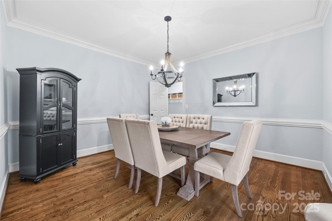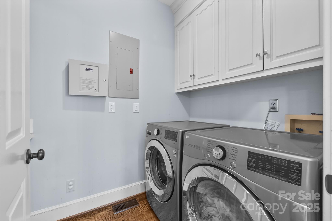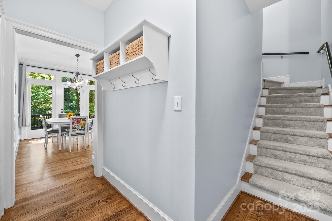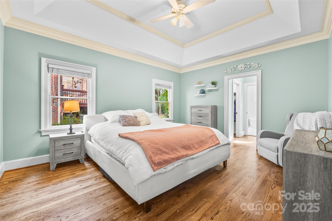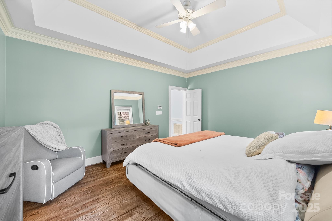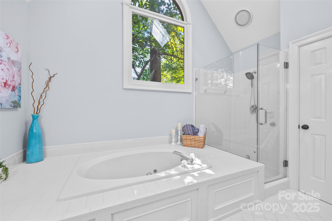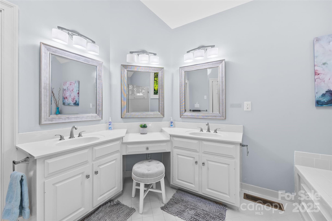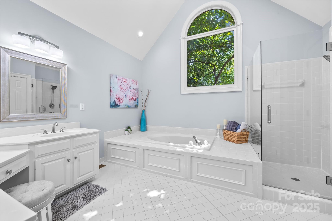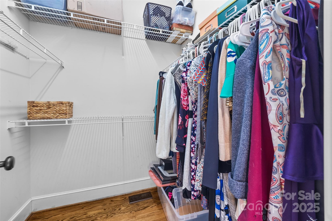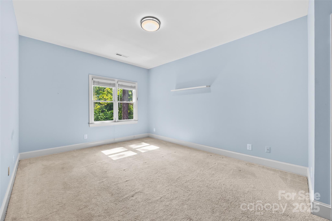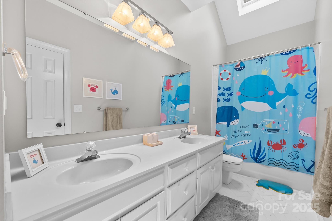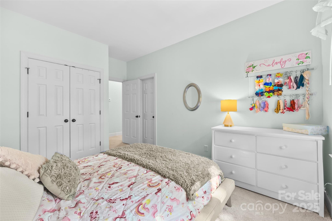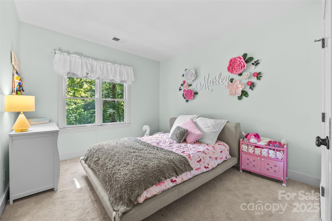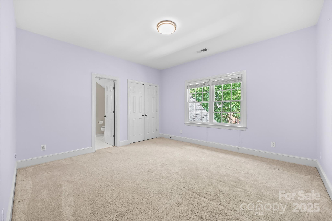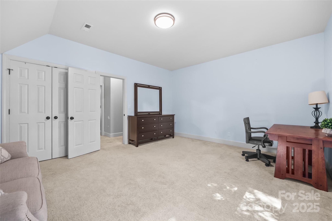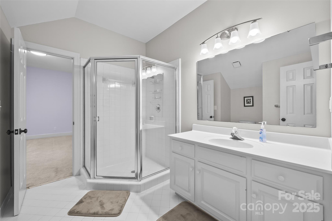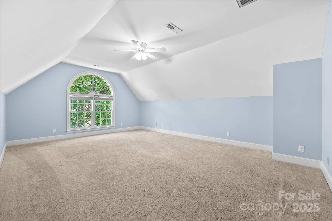10400 Kilmory Terrace
10400 Kilmory Terrace
Charlotte, NC 28210- Bedrooms: 5
- Bathrooms: 4
- Lot Size: 0.374 Acres
Description
This 5 bedroom plus bonus room floor plan is RARE in Park Crossing. Who doesn't love a primary bedroom on the main level as well? With a lovely traditional all brick exterior and spacious floor plan, there is room for everyone at 10400 Kilmory Terrace! Enter the 2 story foyer with a dedicated office to the left and dining room to the right. 9 ft ceilings and hardwood flooring throughout the main level create a light and airy feeling as you arrive. The family room is HUGE and features a coffered ceiling, hide-away bar with sink, built-in bookcases and cozy wood-burning fireplace. The large kitchen has been updated with quartz countertops, white tile backsplash, a wine fridge and white cabinets. The adjacent laundry room w/utility sink is super functional. Should you climb the back staircase near the garage or more formal staircase by the front door? Both lead to a spacious second floor with 4 dedicated bedrooms plus a bonus room (w/a closet) that can serve as a 6th bedroom if needed. The large deck out back is accessible from both the living room and kitchen. Toss the ball around in the backyard too! Don't miss this neighborhood's extensive amenities- pickle ball courts, tennis courts, pool, playground and more. Quick access to the Little Sugar Creek Greenway as well. You are just minutes from 485, South Park and Ballantyne in Park Crossing.
Property Summary
| Property Type: | Residential | Property Subtype : | Single Family Residence |
| Year Built : | 1988 | Construction Type : | Site Built |
| Lot Size : | 0.374 Acres | Living Area : | 3,884 sqft |
Property Features
- Wooded
- Garage
- Attic Stairs Pulldown
- Drop Zone
- Entrance Foyer
- Garden Tub
- Kitchen Island
- Pantry
- Walk-In Closet(s)
- Wet Bar
- Skylight(s)
- Fireplace
- Deck
- Front Porch
Appliances
- Bar Fridge
- Dishwasher
- Disposal
- Electric Cooktop
- Exhaust Fan
- Microwave
- Refrigerator
- Refrigerator with Ice Maker
- Wall Oven
- Washer/Dryer
- Wine Refrigerator
More Information
- Construction : Brick Full
- Roof : Shingle
- Parking : Driveway, Attached Garage, Garage Faces Side
- Heating : Electric
- Cooling : Ceiling Fan(s), Central Air
- Water Source : City
- Road : Publicly Maintained Road
- Listing Terms : Cash, Conventional, FHA, VA Loan
Based on information submitted to the MLS GRID as of 09-26-2025 09:10:05 UTC All data is obtained from various sources and may not have been verified by broker or MLS GRID. Supplied Open House Information is subject to change without notice. All information should be independently reviewed and verified for accuracy. Properties may or may not be listed by the office/agent presenting the information.
