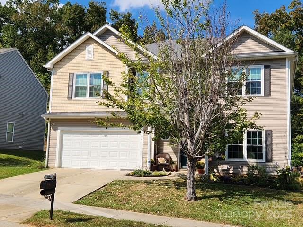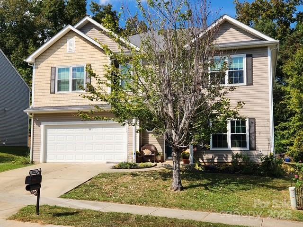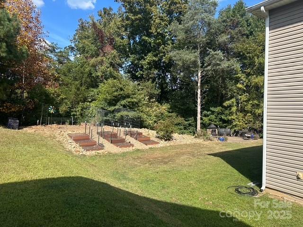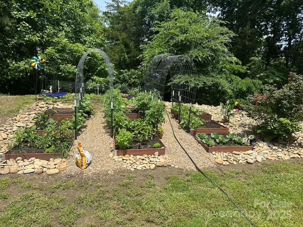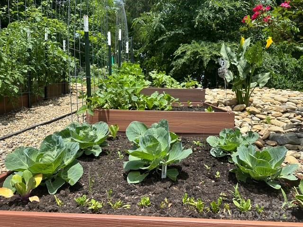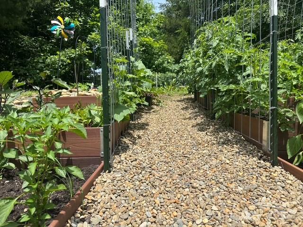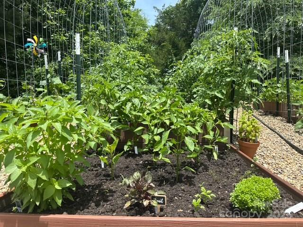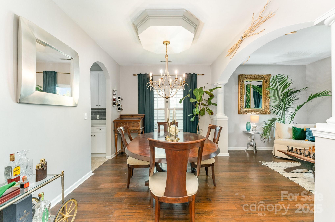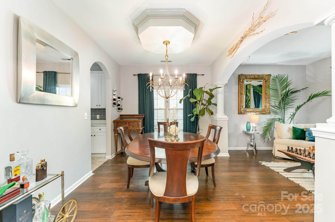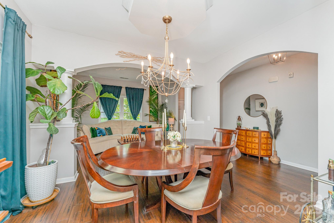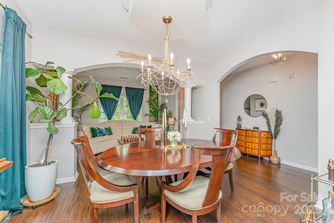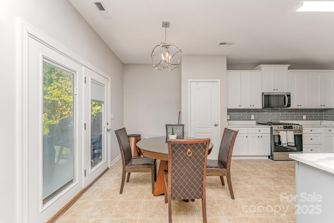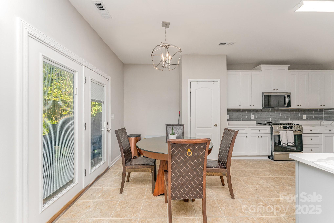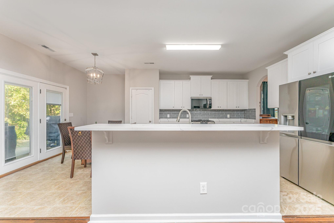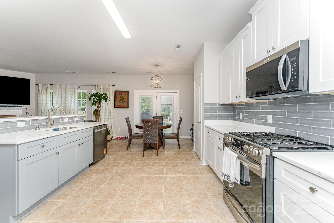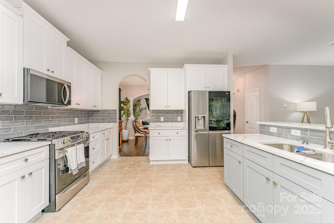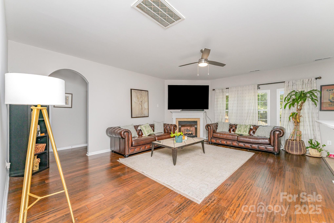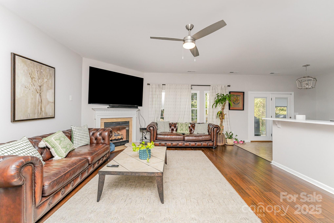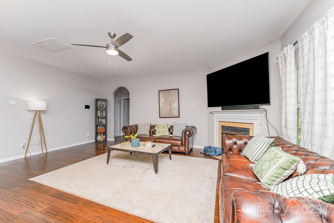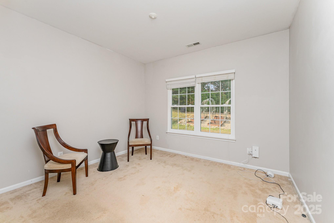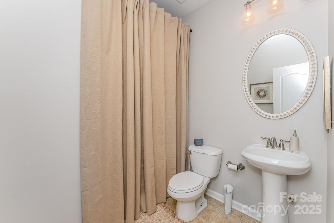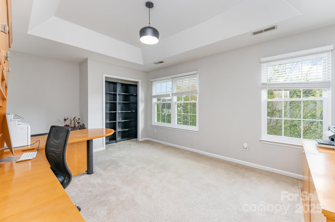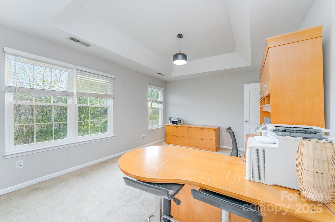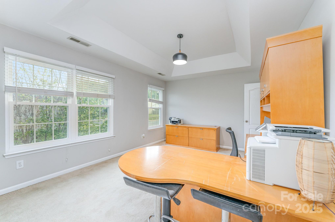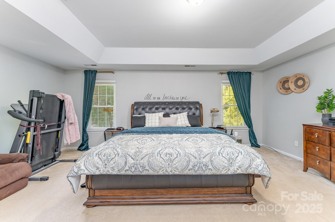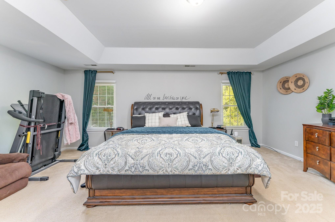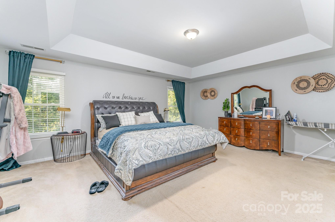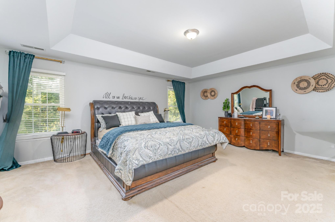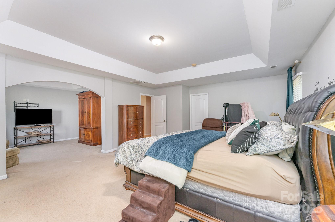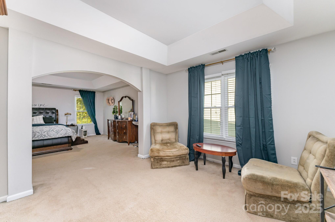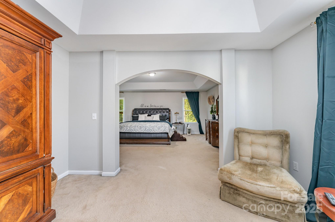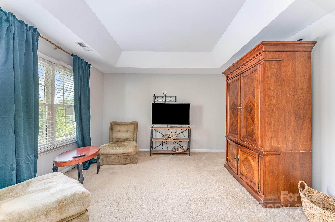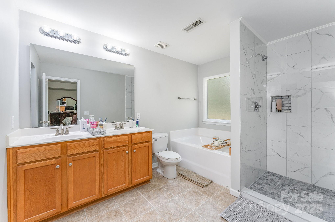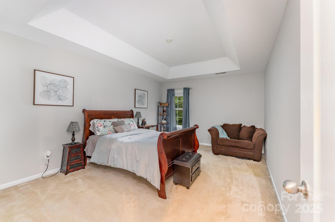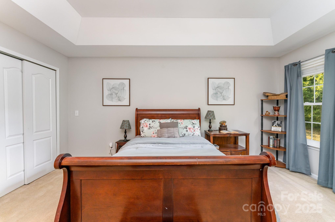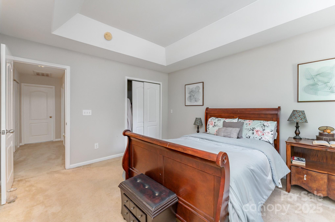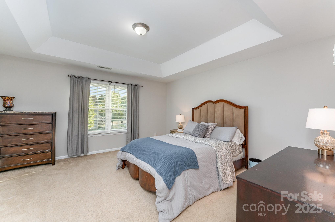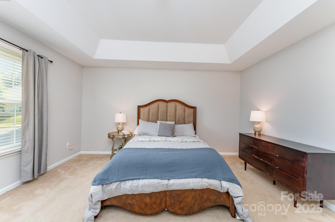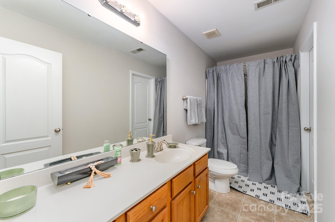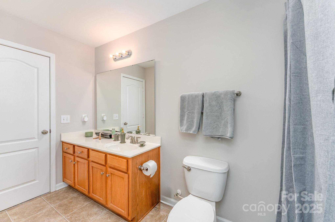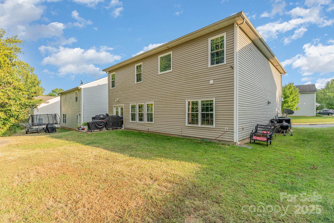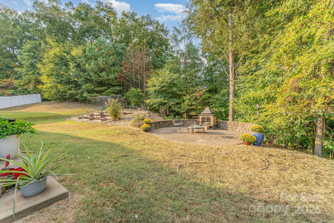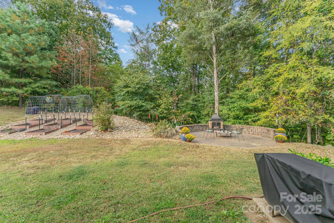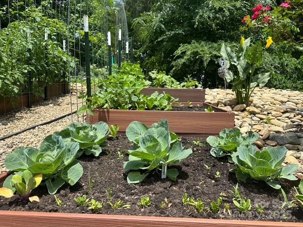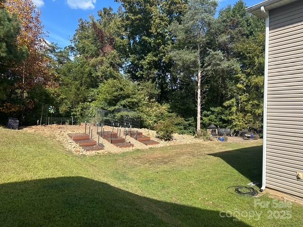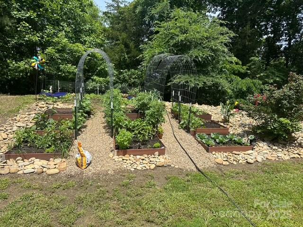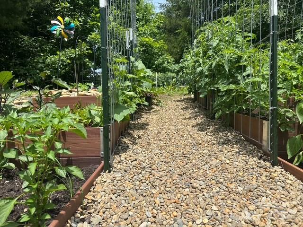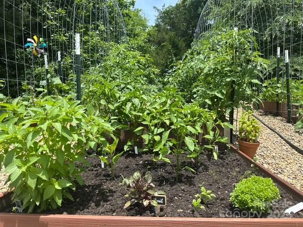4194 Clifftonville Avenue
4194 Clifftonville Avenue
Concord, NC 28025- Bedrooms: 5
- Bathrooms: 3
- Lot Size: 0.14 Acres
Description
Welcome to this beautifully refreshed 5-bedroom, 3-bath home where style, comfort, and function come together. From the moment you step inside, you’ll be greeted by stunning new flooring and freshly painted interiors that set the stage for modern living. The heart of the home is the completely updated kitchen featuring brand-new white cabinets, gorgeous quartz countertops, and a sleek dark gray glass backsplash. Stainless steel appliances add a professional touch, while the open layout flows effortlessly to the formal keeping room and dining room—perfect for entertaining. Upstairs, the spacious owner’s suite has been thoughtfully updated with a brand-new tiled shower and glass doors (installation scheduled within days!). All bathrooms have been upgraded with new white vanities and fresh flooring, giving every space a clean, modern feel. Additional updates include all new windows throughout the home, offering peace of mind, energy efficiency, and tons of natural light. With five generously sized bedrooms, this home has room for everyone—whether you need extra guest space, a home office, or a playroom. Fresh paint throughout, New kitchen cabinetry & quartz counters. Updated bathrooms with new vanities & tile, Brand-new owner’s suite shower All windows replaced, and so many other updates see sheet attached. This is truly a move-in ready home where the big updates are already done for you. Don’t miss your chance to see it in person—homes like this don’t last long! Schedule your private showing today and start the next chapter in your dream home.
Property Summary
| Property Type: | Residential | Property Subtype : | Single Family Residence |
| Year Built : | 2007 | Construction Type : | Site Built |
| Lot Size : | 0.14 Acres | Living Area : | 3,200 sqft |
Property Features
- Hilly
- Garage
- Attic Stairs Fixed
- Cable Prewire
- Entrance Foyer
- Garden Tub
- Kitchen Island
- Open Floorplan
- Pantry
- Split Bedroom
- Walk-In Closet(s)
- Insulated Window(s)
- Fireplace
- Patio
Appliances
- Dishwasher
- Disposal
- Gas Range
- Gas Water Heater
- Ice Maker
- Microwave
- Refrigerator
- Washer
More Information
- Construction : Vinyl
- Roof : Shingle
- Parking : Driveway, Detached Garage
- Heating : Natural Gas
- Cooling : Ceiling Fan(s), Central Air
- Water Source : City
- Road : Publicly Maintained Road
- Listing Terms : Cash, Conventional, FHA, VA Loan
Based on information submitted to the MLS GRID as of 09-26-2025 09:10:05 UTC All data is obtained from various sources and may not have been verified by broker or MLS GRID. Supplied Open House Information is subject to change without notice. All information should be independently reviewed and verified for accuracy. Properties may or may not be listed by the office/agent presenting the information.
