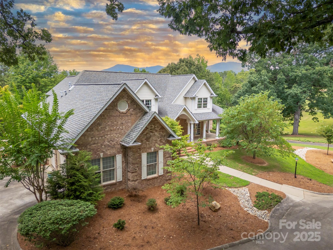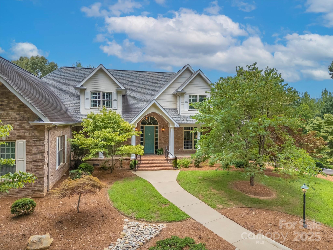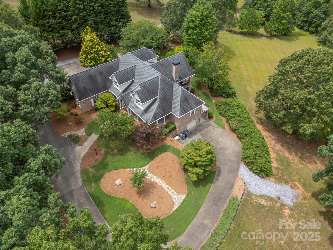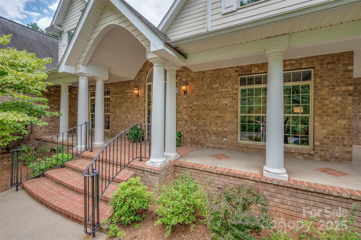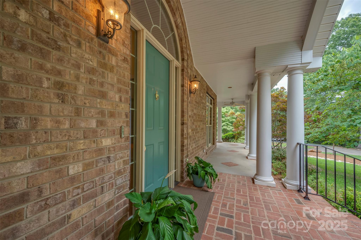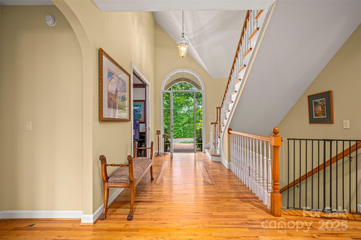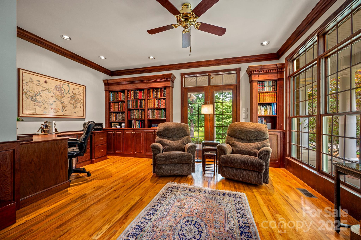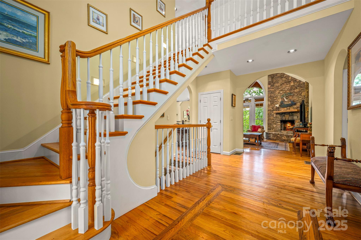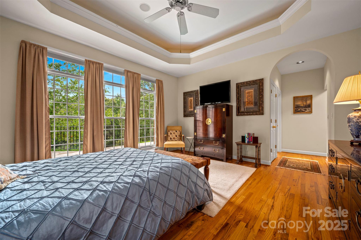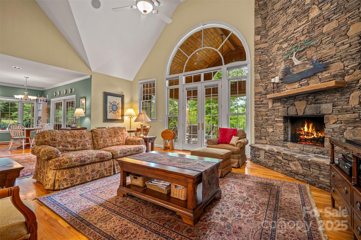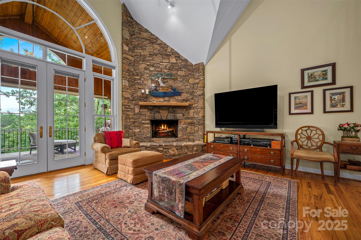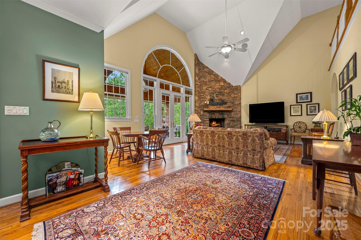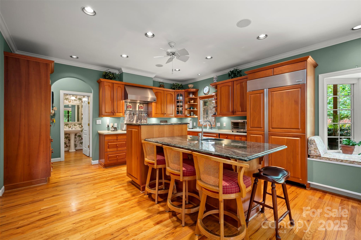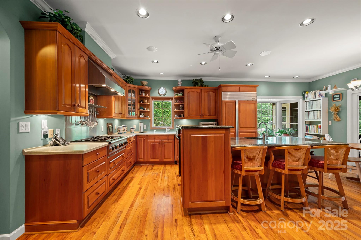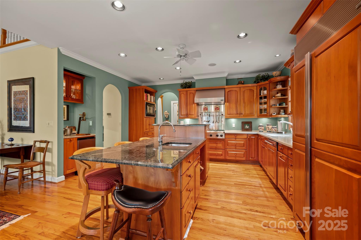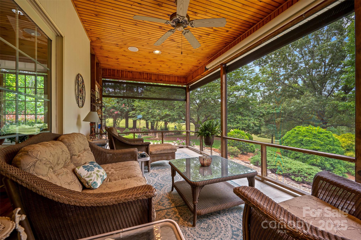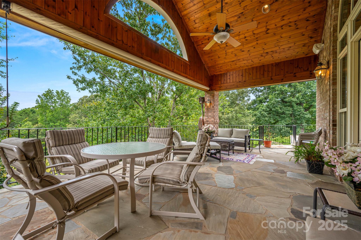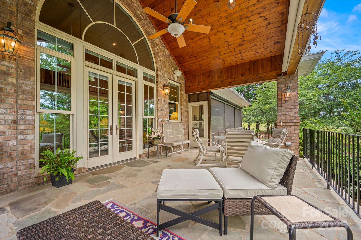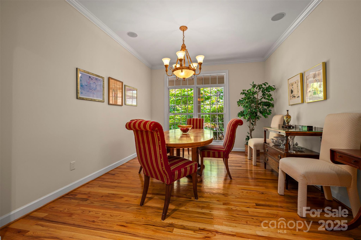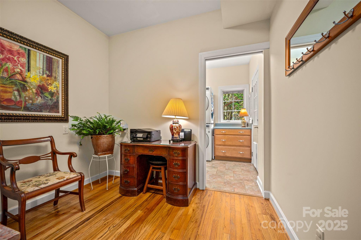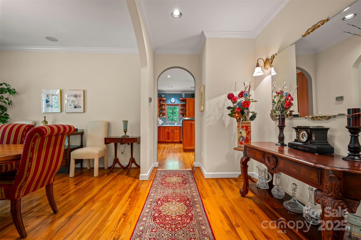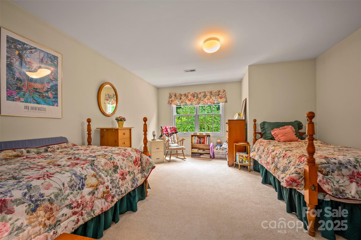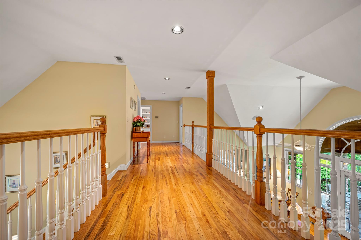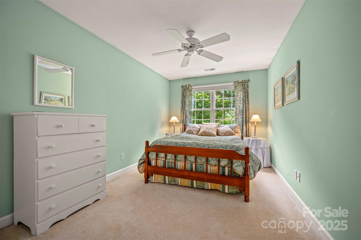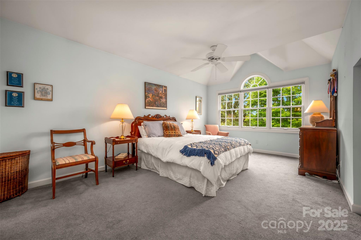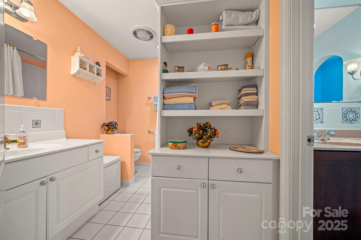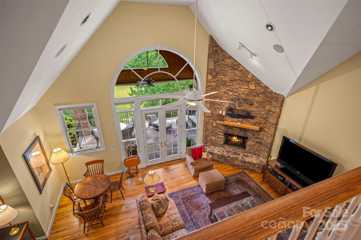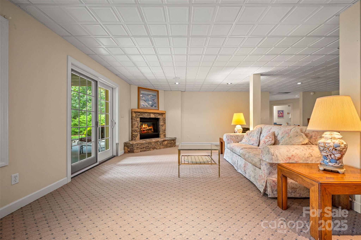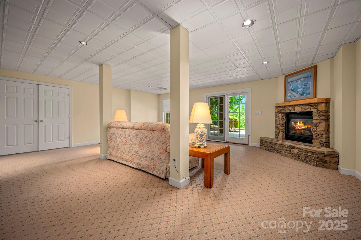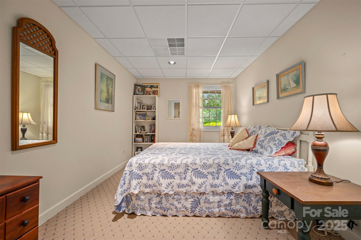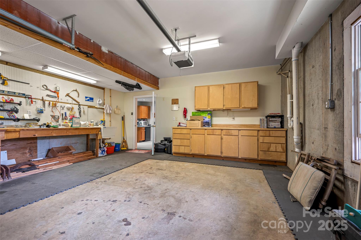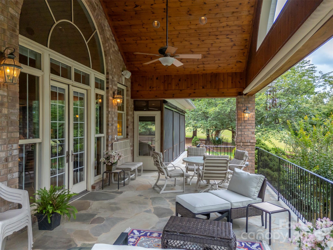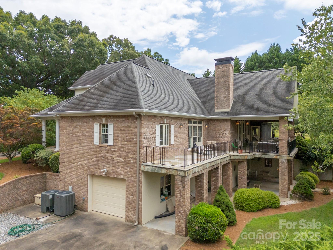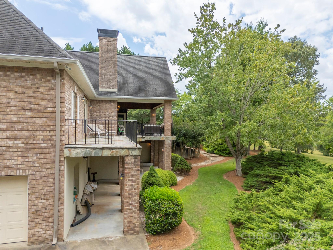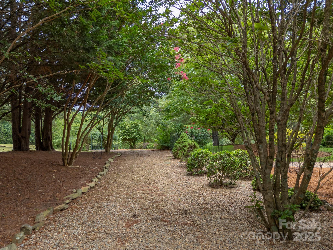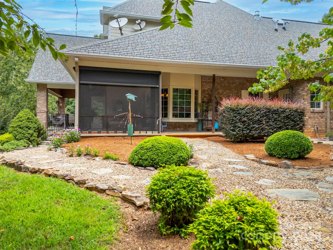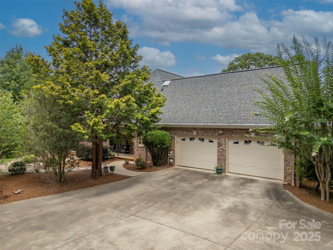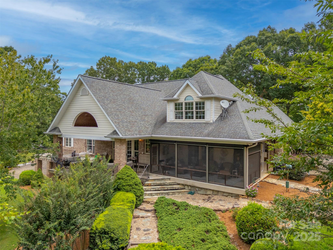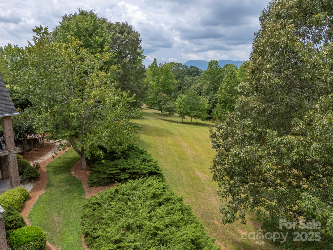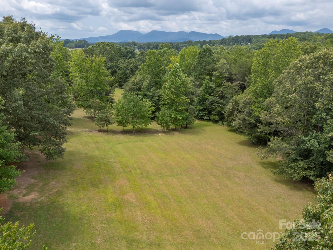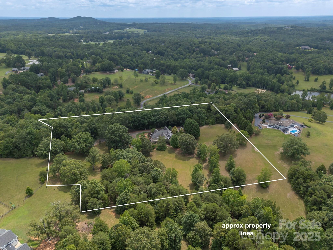400 Bent Oak Drive
400 Bent Oak Drive
Columbus, NC 28722- Bedrooms: 3
- Bathrooms: 4
- Lot Size: 8.65 Acres
Description
This splendid home in a great location was designed for comfortable country living both indoors and outdoors. The drive leading to the home takes you through a quiet tree-lined lane. The house, situated on a knoll, looks out onto rolling meadows with winter mountain views. This lovely custom home, built by the current owner, boasts a two-story great room with a 17’ stone fireplace and opens onto an elegant, covered porch. The light filled open floor plan opens into the roomy kitchen area with all top-notch appliances. Oak floors are throughout the main floor and the beautiful arched doorways and 9’ceilings give it elegance and comfort. As you enter the foyer there is a study with built-ins and a formal dining room. The second floor has 2 bedrooms and a bath as well as a bonus room. The walk out lower level has so many possibilities. There is a home theatre room, a large family room, a full bath and exercise room as well an additional garage/workshop and mechanical/storage room. This lower level with it’s own parking also has a covered patio. There is room on the 8.65 acres for a small barn and fields that are already in established grass. Stoneybrook is part of the FETA trail system and centrally located between Landrum, Tryon and Columbus. Gracious living in a bucolic setting,
Property Summary
| Property Type: | Residential | Property Subtype : | Single Family Residence |
| Year Built : | 2001 | Construction Type : | Site Built |
| Lot Size : | 8.65 Acres | Living Area : | 4,878 sqft |
Property Features
- Cleared
- Pasture
- Private
- Rolling Slope
- Wooded
- Views
- Garage
- Attic Walk In
- Breakfast Bar
- Built-in Features
- Central Vacuum
- Entrance Foyer
- Kitchen Island
- Pantry
- Storage
- Walk-In Closet(s)
- Whirlpool
- Other - See Remarks
- Insulated Window(s)
- Fireplace
- Covered Patio
- Deck
- Enclosed
- Front Porch
- Patio
- Screened Patio
Views
- Long Range
- Mountain(s)
- Winter
Appliances
- Convection Microwave
- Dishwasher
- Disposal
- Dryer
- Electric Oven
- Exhaust Hood
- Gas Cooktop
- Gas Water Heater
- Refrigerator with Ice Maker
- Self Cleaning Oven
- Washer
- Washer/Dryer
More Information
- Construction : Brick Partial, Hardboard Siding
- Roof : Shingle
- Parking : Driveway, Attached Garage, Garage Door Opener, Garage Faces Side, Golf Cart Garage
- Heating : Central, Forced Air, Heat Pump, Propane
- Cooling : Central Air, Electric, Heat Pump
- Water Source : Well
- Road : Private Maintained Road
- Listing Terms : Cash, Conventional
Based on information submitted to the MLS GRID as of 11-17-2025 03:20:05 UTC All data is obtained from various sources and may not have been verified by broker or MLS GRID. Supplied Open House Information is subject to change without notice. All information should be independently reviewed and verified for accuracy. Properties may or may not be listed by the office/agent presenting the information.
