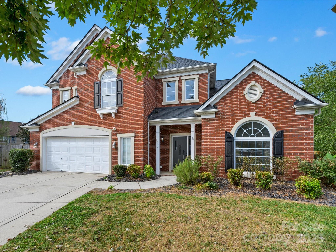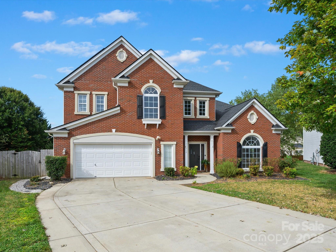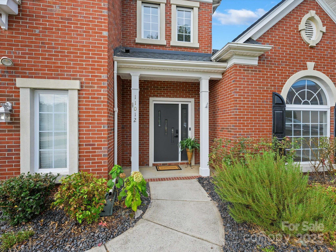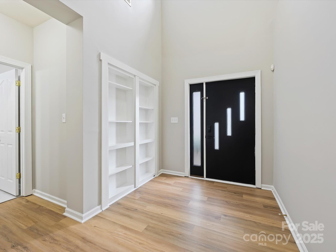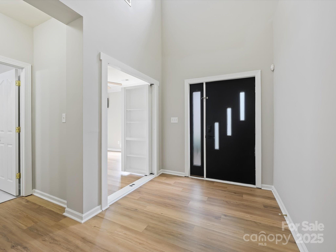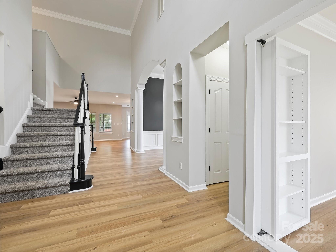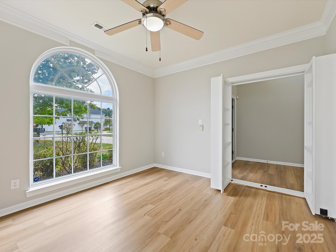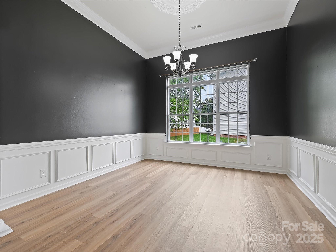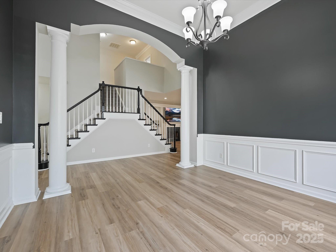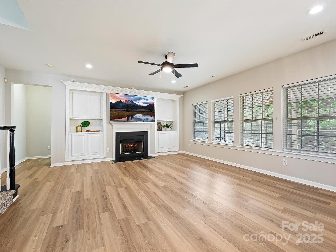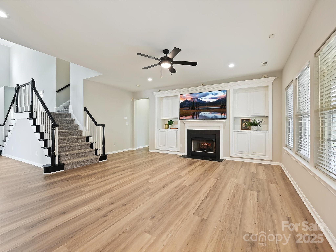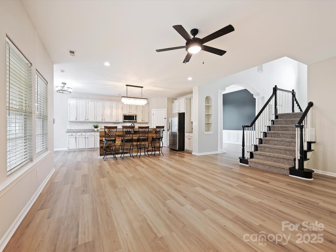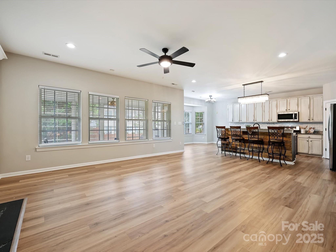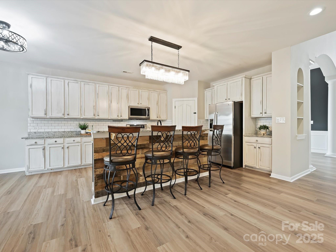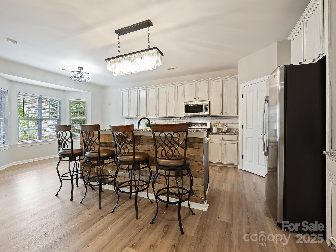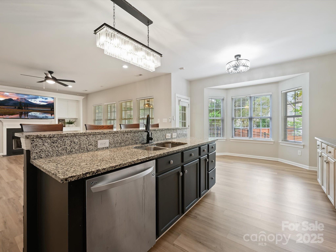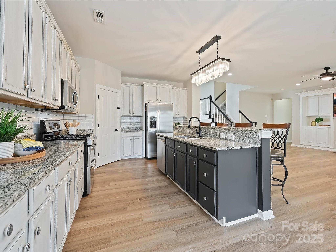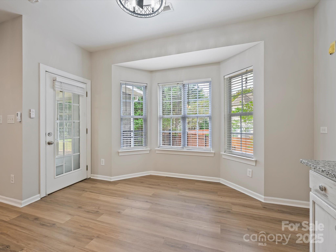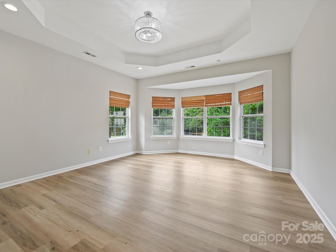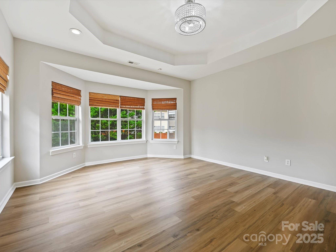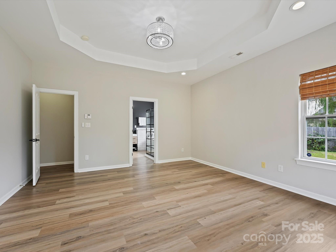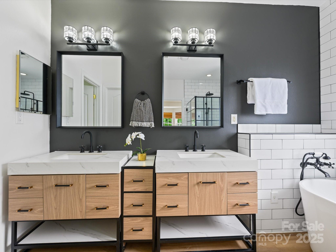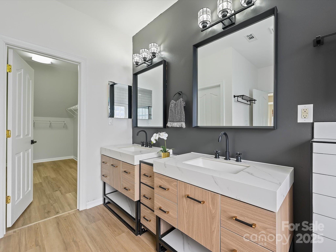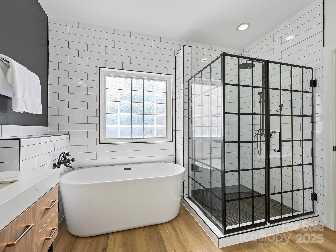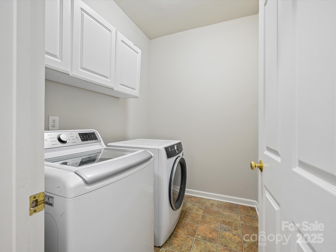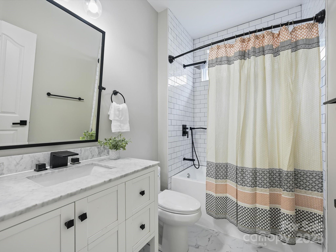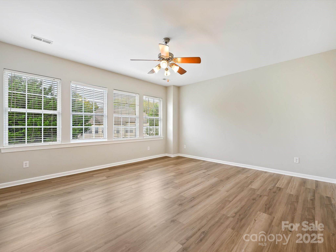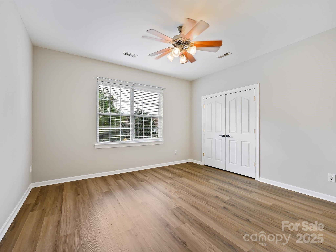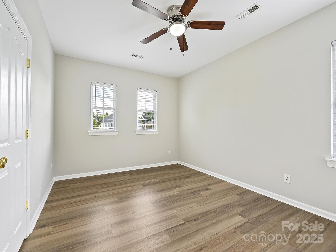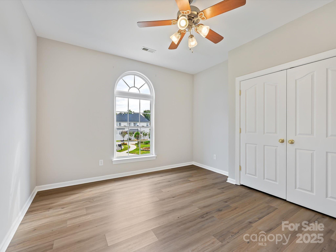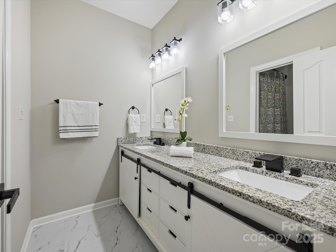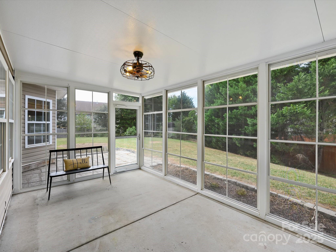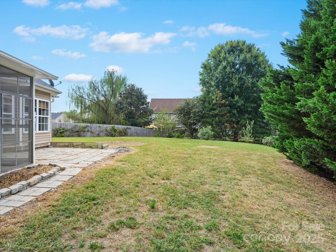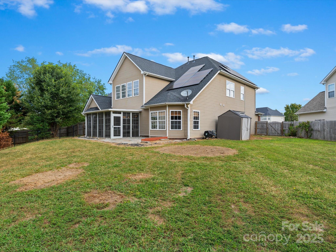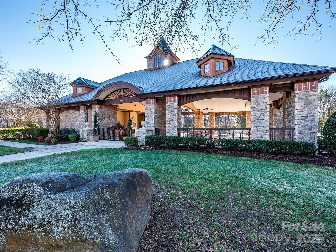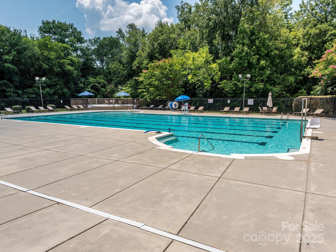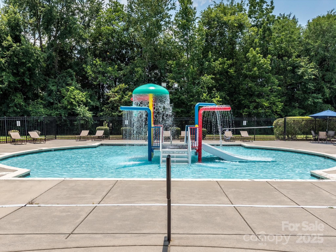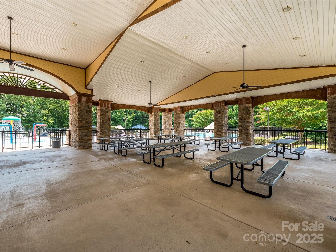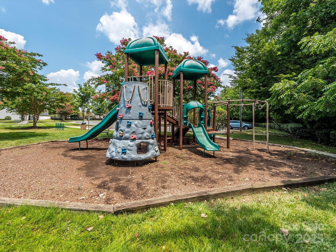11012 Southfield Drive
11012 Southfield Drive
Charlotte, NC 28273- Bedrooms: 4
- Bathrooms: 3
- Lot Size: 0.348 Acres
Description
Welcome to this beautifully updated four-bedroom, three-bath home with bonus room in the highly desirable Huntington Forest community. LVP flooring (2023) throughout both levels, freshly painted, and elegant finishes create a bright, move-in-ready interior. The kitchen is designed for both everyday living and entertaining, featuring bar seating, a double-oven gas range, granite countertops, stainless steel appliances, a tile backsplash, a walk-in pantry, and an adjoining dining area. The main-level primary suite includes a spacious walk-in closet and a renovated contemporary ensuite bath (2023) with modern updates. The first floor also offers a versatile office/flex space, a formal dining room, a fully renovated bathroom (2023), and an open great room with built-ins surrounding a cozy fireplace. Upstairs, you’ll find three generously sized bedrooms, a spacious bonus room, and a renovated full bath with a tub/shower combination. Enjoy the outdoors year-round in the three-season room (2023) overlooking the large, flat, fenced backyard—perfect for play, pets, or gatherings. Take advantage of reduced monthly utility costs with solar panels (2022). (Lease transferrable to new homeowners.) Huntington Forest residents enjoy outstanding amenities, including a clubhouse, pool, playground, recreation areas, sidewalks, and scenic walking trails.
Property Summary
| Property Type: | Residential | Property Subtype : | Single Family Residence |
| Year Built : | 2004 | Construction Type : | Site Built |
| Lot Size : | 0.348 Acres | Living Area : | 3,245 sqft |
Property Features
- Cul-De-Sac
- Wooded
- Garage
- Attic Stairs Pulldown
- Breakfast Bar
- Built-in Features
- Garden Tub
- Kitchen Island
- Open Floorplan
- Walk-In Closet(s)
- Walk-In Pantry
- Fireplace
- Enclosed
Appliances
- Dishwasher
- Disposal
- Gas Cooktop
- Gas Water Heater
- Microwave
- Refrigerator
- Washer/Dryer
More Information
- Construction : Brick Partial, Vinyl
- Roof : Shingle
- Parking : Driveway, Attached Garage, Garage Faces Front
- Heating : Forced Air, Natural Gas
- Cooling : Ceiling Fan(s), Central Air
- Water Source : City
- Road : Publicly Maintained Road
- Listing Terms : Cash, Conventional, FHA, VA Loan
Based on information submitted to the MLS GRID as of 09-26-2025 01:00:05 UTC All data is obtained from various sources and may not have been verified by broker or MLS GRID. Supplied Open House Information is subject to change without notice. All information should be independently reviewed and verified for accuracy. Properties may or may not be listed by the office/agent presenting the information.
