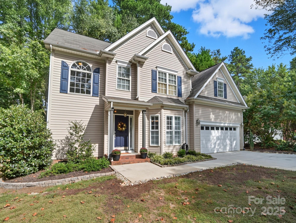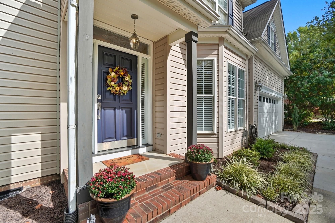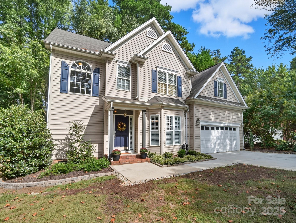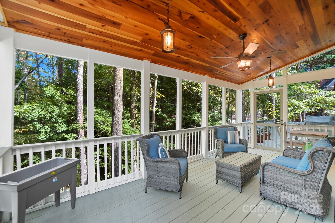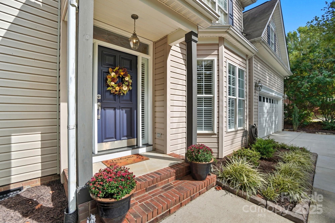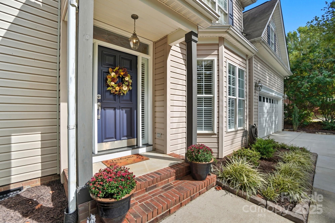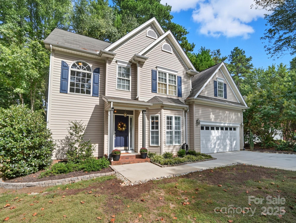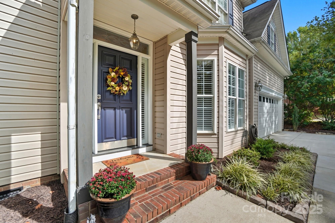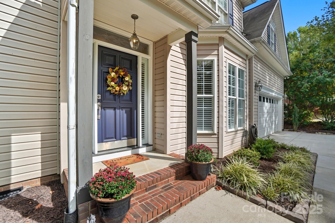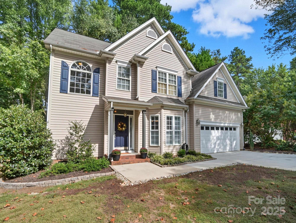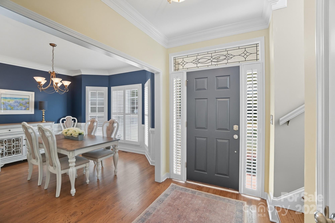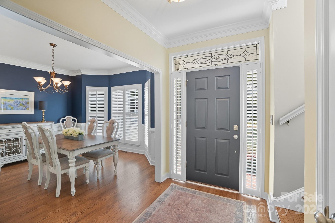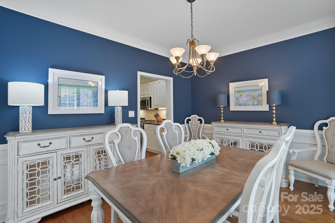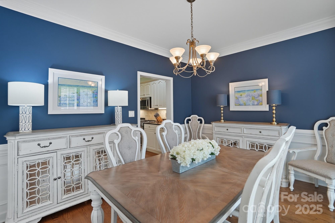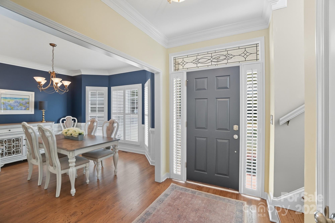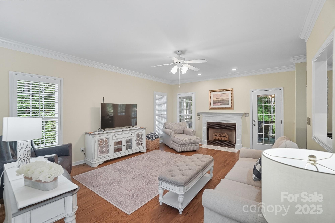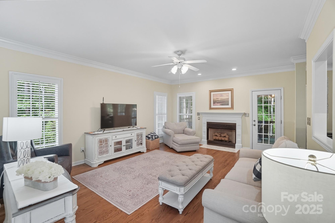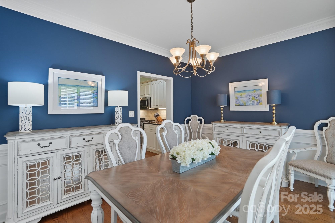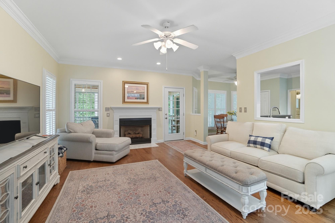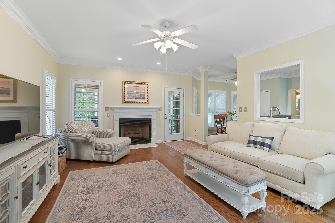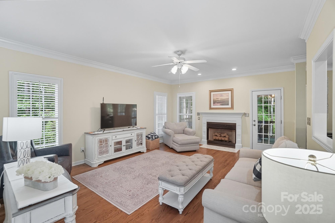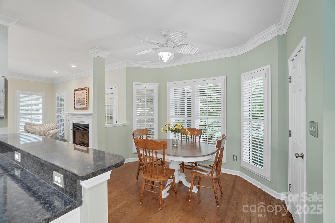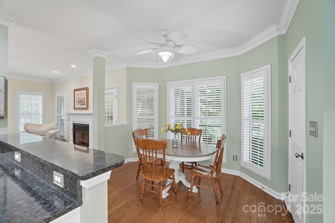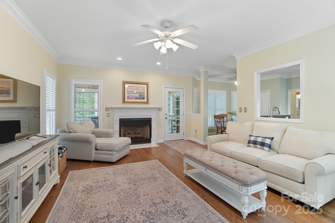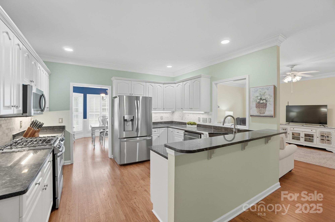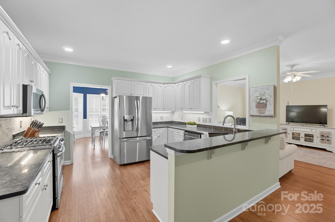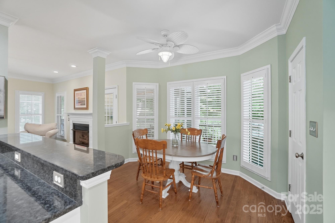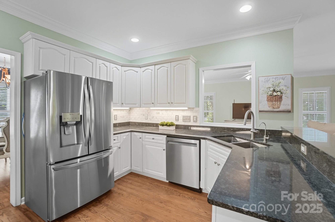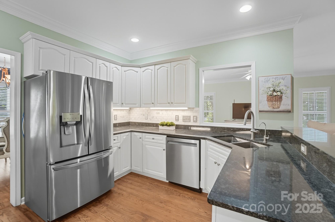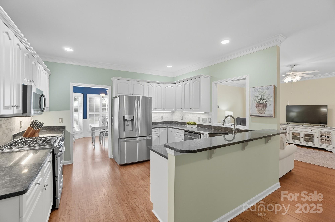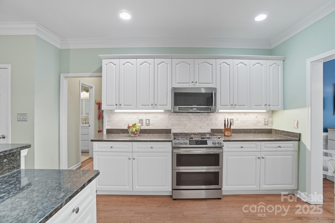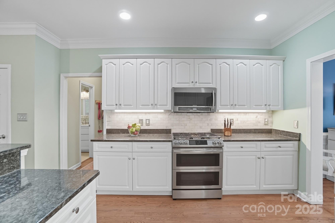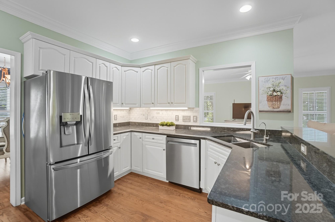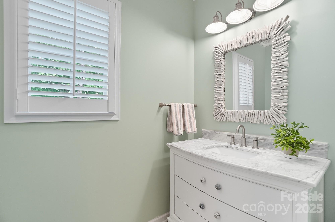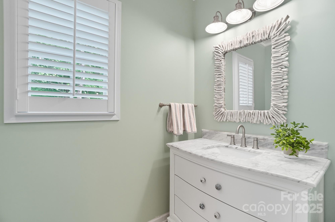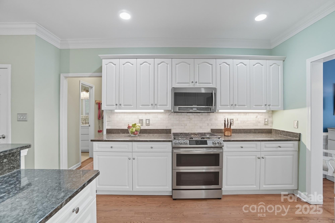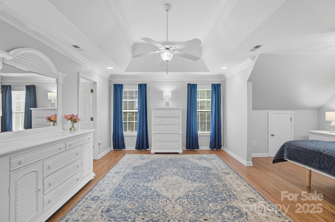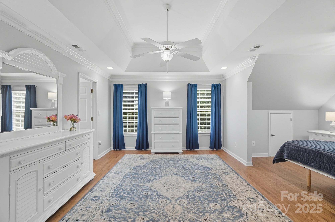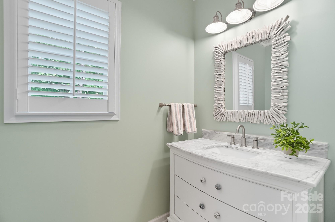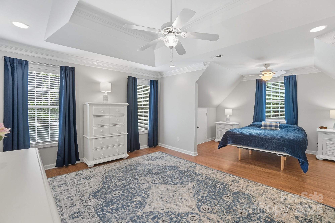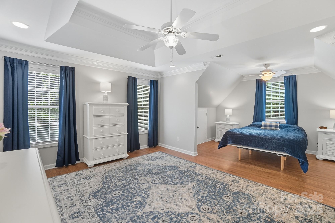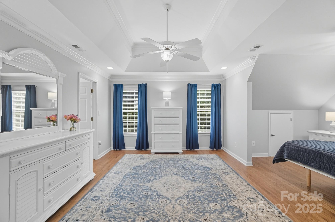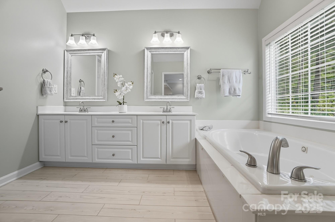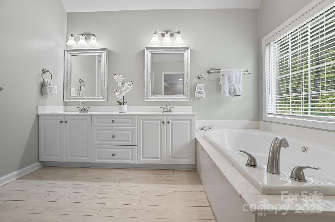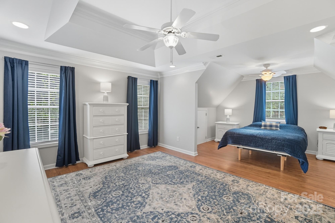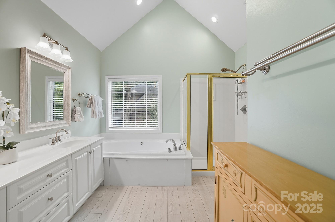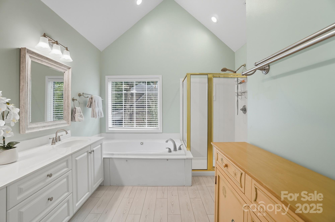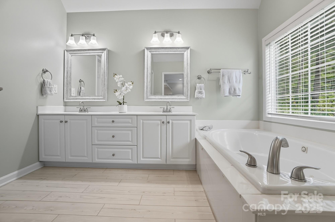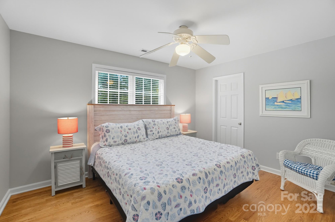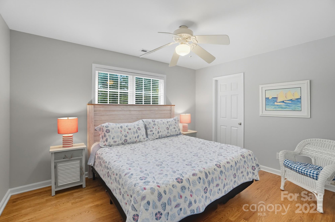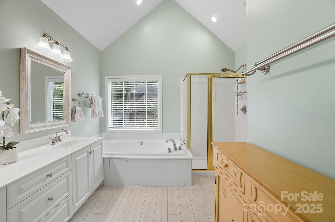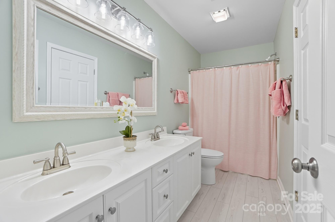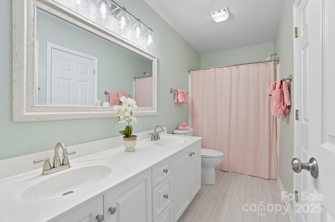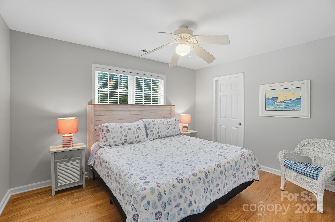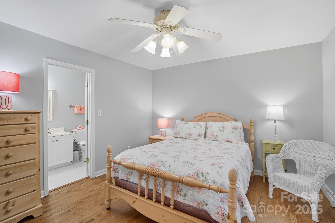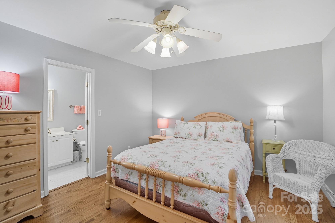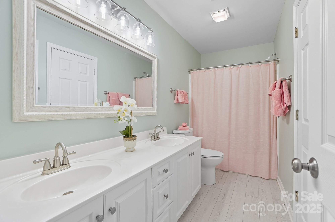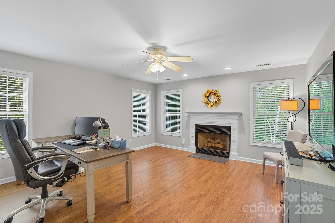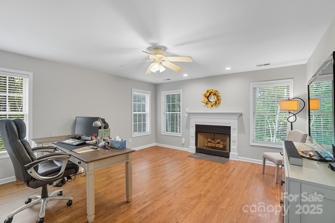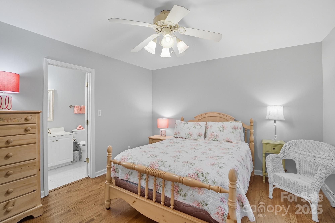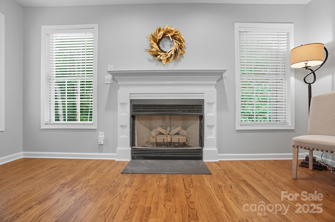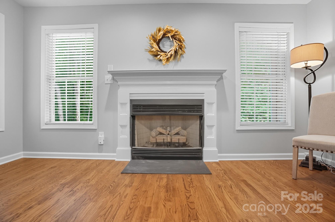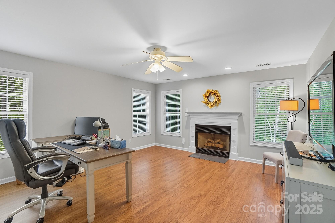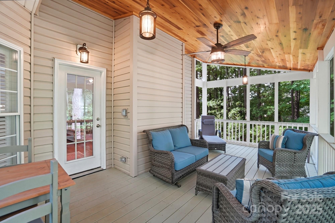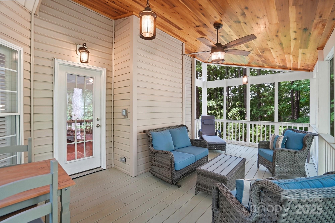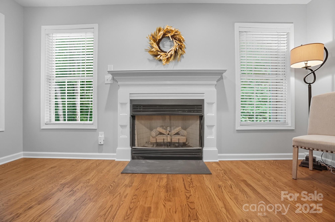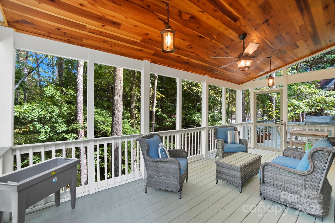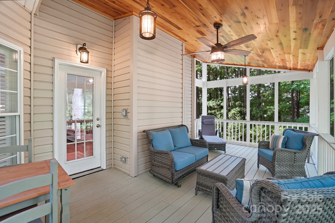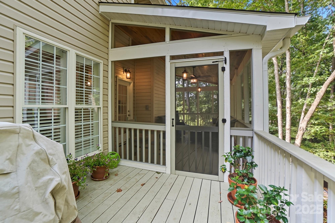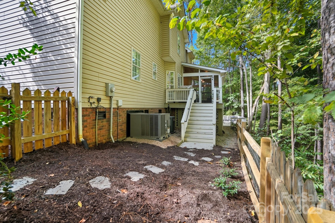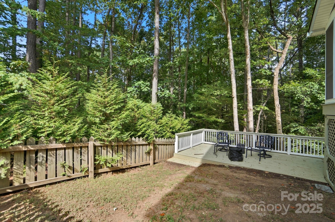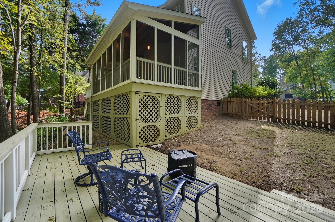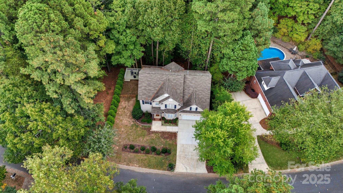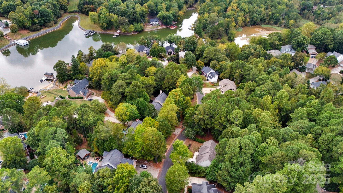11177 Water Trace Drive
11177 Water Trace Drive
Tega Cay, SC 29708- Bedrooms: 4
- Bathrooms: 3
- Lot Size: 0.32 Acres
Description
Discover this well-maintained and immaculate home in the coveted Water Trace neighborhood. Perfectly positioned on a peaceful cul-de-sac street and backing to serene woods, this property offers exceptional privacy with unbeatable conveniences. You'll enjoy the tranquil setting yet just minutes from premier shopping, dining, schools, fitness centers, and quick I-77 access for easy commuting. Abundant windows bathe the open-concept layout with natural light throughout. Upon entry, you're welcomed by an impressive formal dining room that sets the tone for gracious entertaining. The heart of the home showcases a chef-inspired kitchen with crisp white cabinetry, granite countertops, convenient breakfast bar, spacious pantry, stainless steel appliances, 5-burner gas range, and countless thoughtful details! A generously sized laundry/mudroom combination on the main level off the garage includes a utility sink for added convenience. This home boasts not one, but two beautiful gas log fireplaces—one on each level—creating warm, inviting spaces throughout. The upper level houses all four bedrooms, including one generously sized room that easily serves as a home office, family room, or flexible bonus space. Double doors unveil the impressive owner's suite boasting elegant tray ceilings and a private sitting area for ultimate relaxation. Outdoor living shines with a screened porch and expansive deck, both ideal for entertaining and grilling while overlooking a beautifully landscaped, tree-filled fenced backyard. The perfect trifecta: South Carolina's low tax rates, award-winning schools, and NO HOA fees make this home an unbeatable value and lifestyle opportunity!
Property Summary
| Property Type: | Residential | Property Subtype : | Single Family Residence |
| Year Built : | 2000 | Construction Type : | Site Built |
| Lot Size : | 0.32 Acres | Living Area : | 2,488 sqft |
Property Features
- Private
- Sloped
- Wooded
- Garage
- Attic Stairs Pulldown
- Breakfast Bar
- Entrance Foyer
- Open Floorplan
- Pantry
- Storage
- Walk-In Closet(s)
- Whirlpool
- Insulated Window(s)
- Window Treatments
- Fireplace
- Covered Patio
- Rear Porch
- Screened Patio
Appliances
- Dishwasher
- Disposal
- Dual Flush Toilets
- Electric Oven
- Exhaust Fan
- Gas Range
- Gas Water Heater
- Microwave
- Oven
More Information
- Construction : Vinyl
- Roof : Architectural Shingle
- Parking : Driveway, Attached Garage, Garage Door Opener, Garage Faces Front
- Heating : Forced Air, Natural Gas, Zoned
- Cooling : Ceiling Fan(s), Central Air, Zoned
- Water Source : City
- Road : Publicly Maintained Road
- Listing Terms : Cash, Conventional, FHA, VA Loan
Based on information submitted to the MLS GRID as of 11-17-2025 06:03:04 UTC All data is obtained from various sources and may not have been verified by broker or MLS GRID. Supplied Open House Information is subject to change without notice. All information should be independently reviewed and verified for accuracy. Properties may or may not be listed by the office/agent presenting the information.
