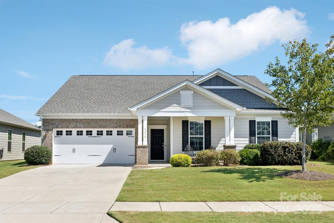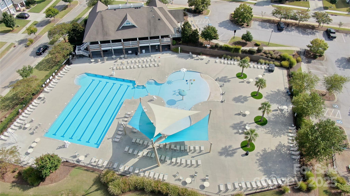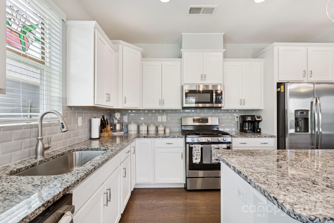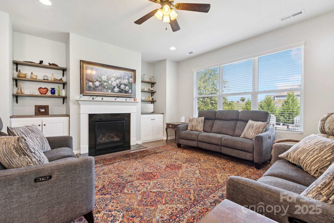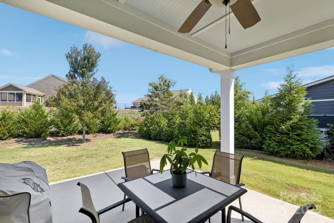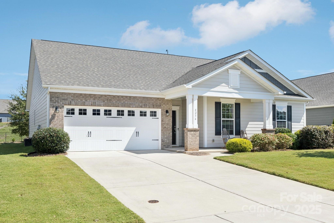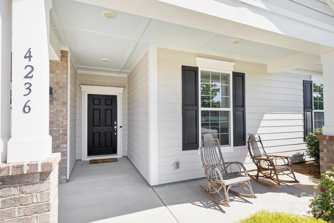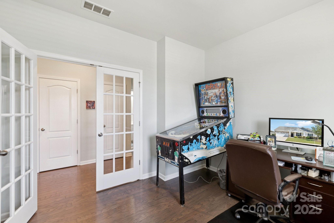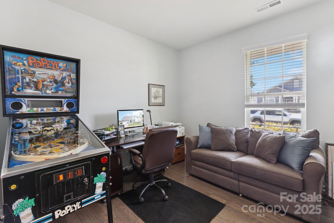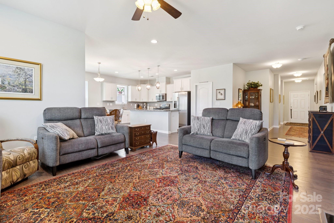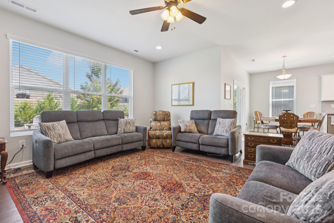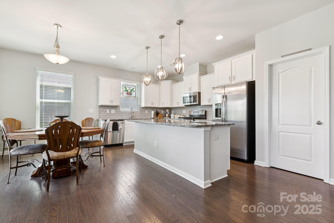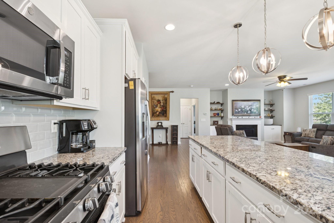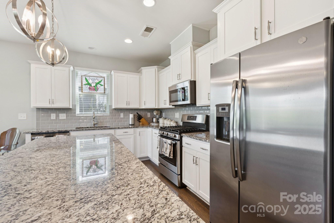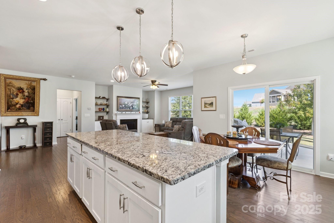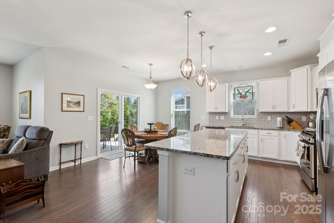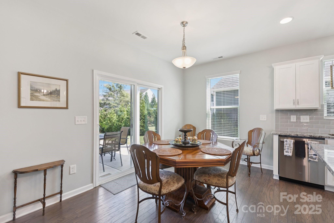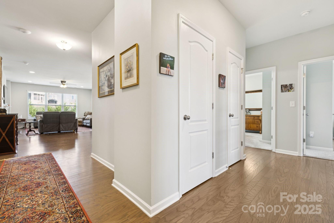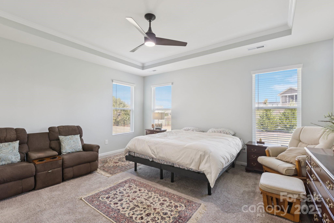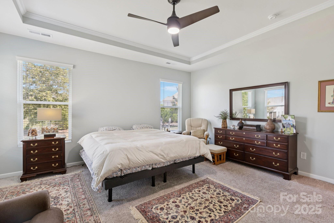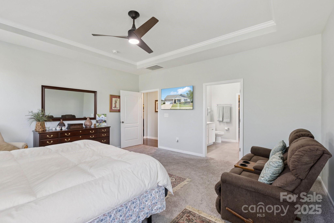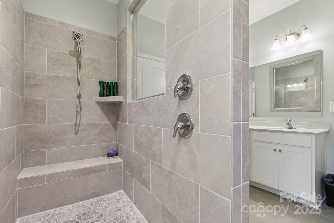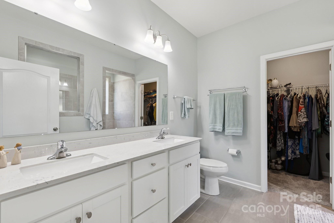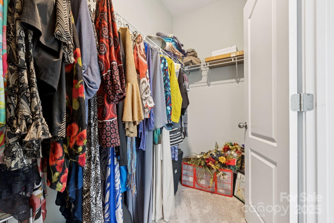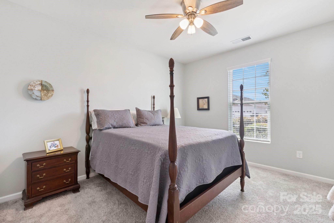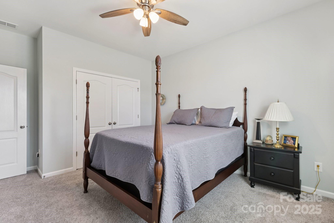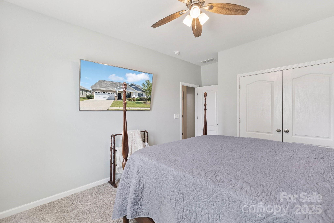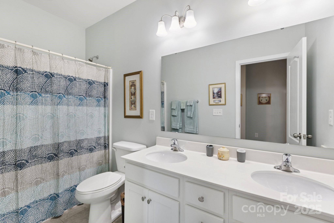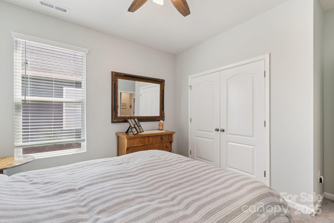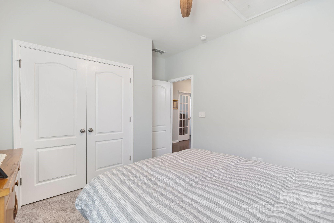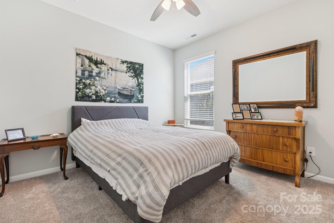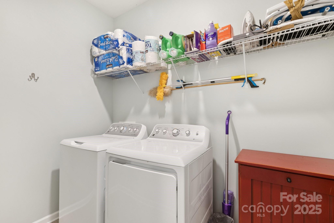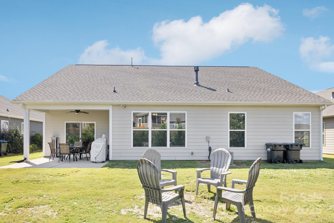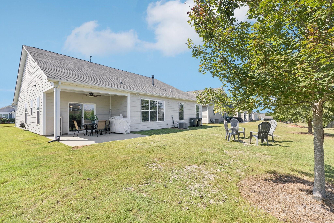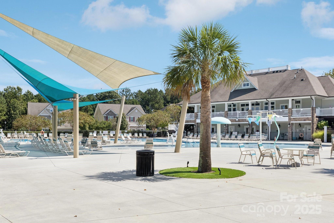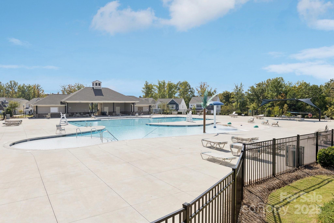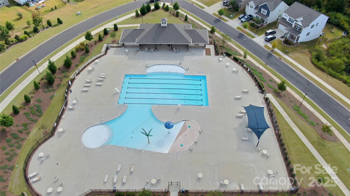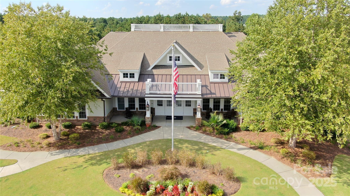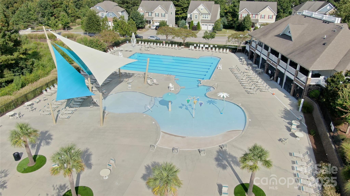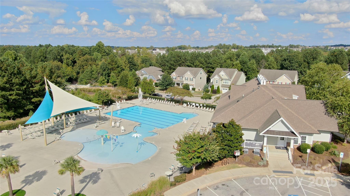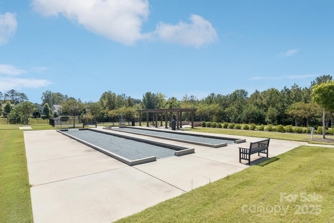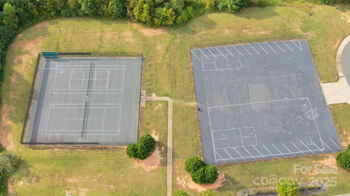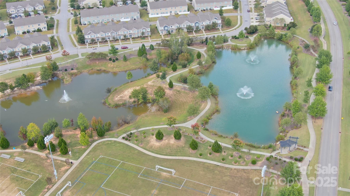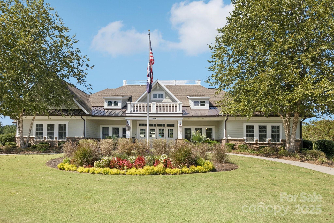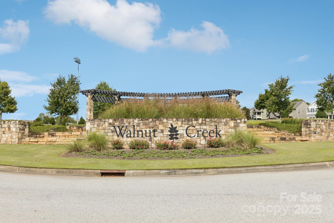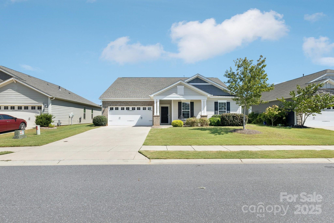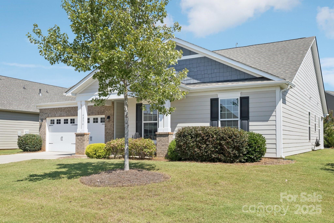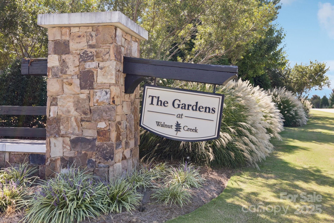4236 Merrivale Drive
4236 Merrivale Drive
Lancaster, SC 29720- Bedrooms: 3
- Bathrooms: 2
- Lot Size: 0.2 Acres
Description
Welcome to your next home in the highly sought-after Walnut Creek community! This beautifully maintained 3-bedroom, 2-bath ranch offers the perfect blend of comfort, style, and convenience. From the inviting front porch to the peaceful covered back patio, every detail of this home is thoughtfully designed for easy living and modern elegance. Step inside the extended foyer to find a flexible space behind French doors—perfect as a home office, reading nook, or formal sitting area. Down the hall, you'll discover two generously sized bedrooms, a full bathroom, and a spacious laundry room. The open-concept main living area is light and airy, featuring a cozy fireplace flanked by custom built-ins, a casual dining area, and a gourmet kitchen. The kitchen is a chef’s dream, complete with a large island and pendant lighting, stainless steel appliances, granite countertops, white shaker cabinets, a glass tile backsplash, gas stove, and a walk-in pantry. The private primary suite, serves as a relaxing retreat. It features a spa-like en-suite bathroom with a tiled super shower, double vanities, a linen closet, and plenty of space to unwind. Living in Walnut Creek means more than just a beautiful home—it's a lifestyle. Enjoy resort-style amenities including a clubhouse, fitness center, outdoor pool, playground, pond, recreation area, tennis court, walking trails, sidewalks, and street lights throughout the neighborhood. Plus, you're less than 10 minutes from shopping, restaurants, and everyday conveniences. Don't miss the opportunity to live in one of the area's most desirable communities—schedule your showing today!
Property Summary
| Property Type: | Residential | Property Subtype : | Single Family Residence |
| Year Built : | 2019 | Construction Type : | Site Built |
| Lot Size : | 0.2 Acres | Living Area : | 2,114 sqft |
Property Features
- Level
- Garage
- Attic Stairs Pulldown
- Breakfast Bar
- Cable Prewire
- Kitchen Island
- Open Floorplan
- Pantry
- Insulated Window(s)
- Fireplace
- Covered Patio
- Front Porch
- Patio
- Rear Porch
Appliances
- Convection Oven
- Dishwasher
- Disposal
- Electric Water Heater
- Gas Cooktop
- Microwave
- Oven
- Plumbed For Ice Maker
- Self Cleaning Oven
More Information
- Construction : Brick Partial, Fiber Cement, Shingle/Shake
- Roof : Shingle
- Parking : Driveway, Attached Garage, Garage Faces Front
- Heating : Forced Air, Natural Gas, Zoned
- Cooling : Central Air, Zoned
- Water Source : City
- Road : Publicly Maintained Road
- Listing Terms : Cash, Conventional, FHA, VA Loan
Based on information submitted to the MLS GRID as of 09-25-2025 17:55:05 UTC All data is obtained from various sources and may not have been verified by broker or MLS GRID. Supplied Open House Information is subject to change without notice. All information should be independently reviewed and verified for accuracy. Properties may or may not be listed by the office/agent presenting the information.
