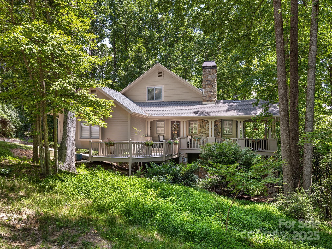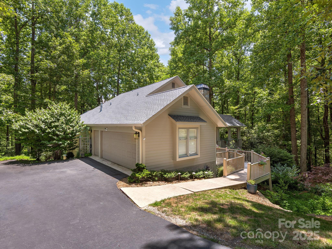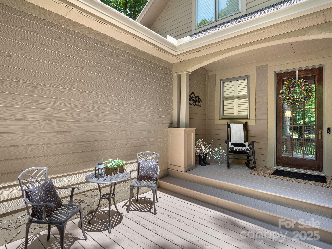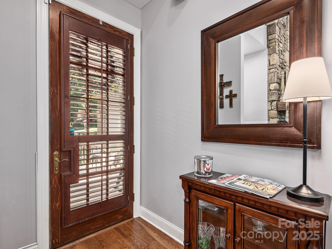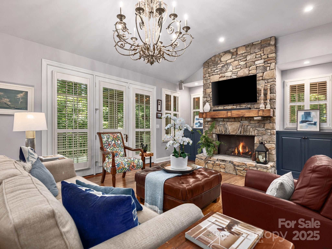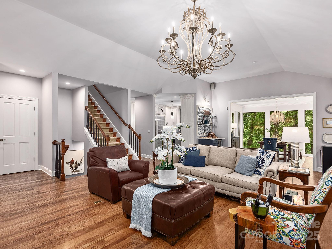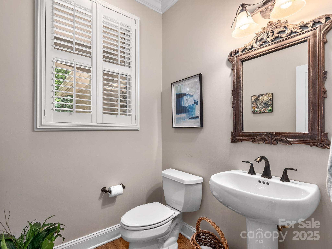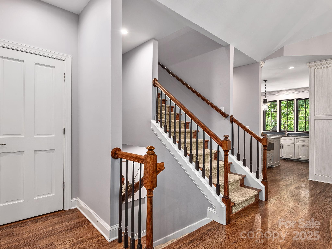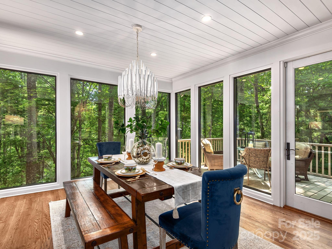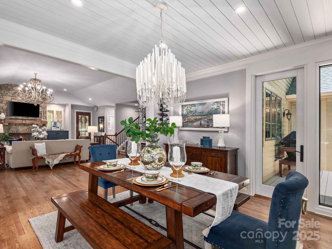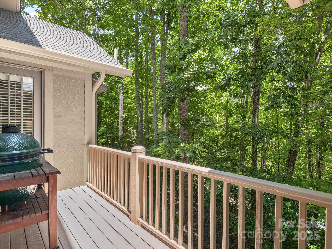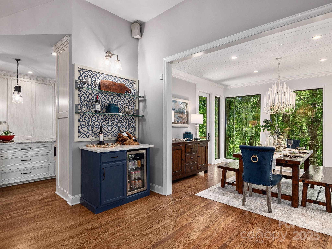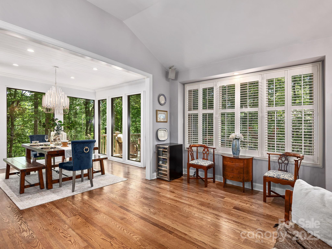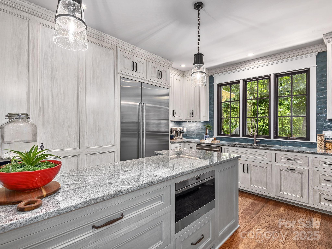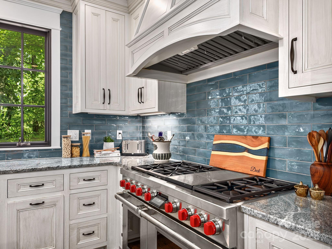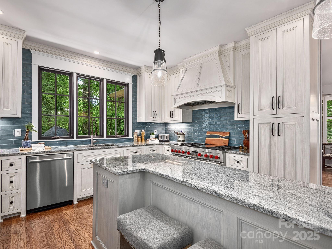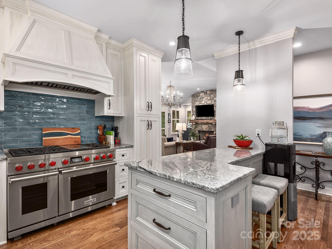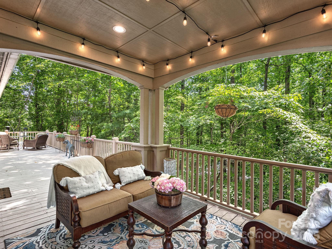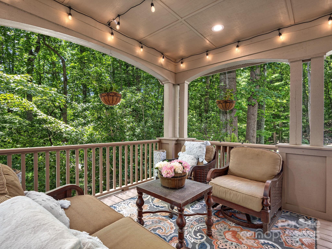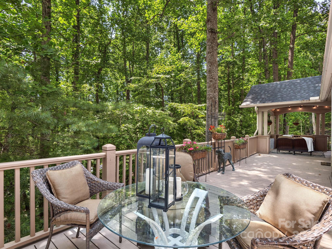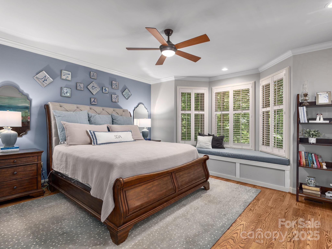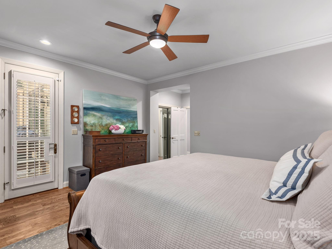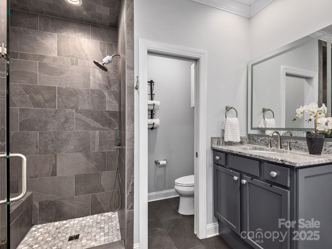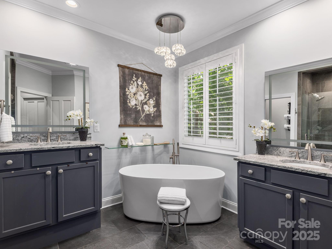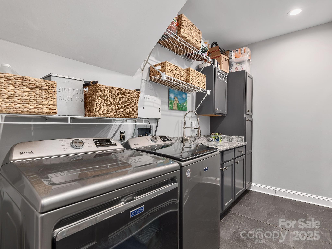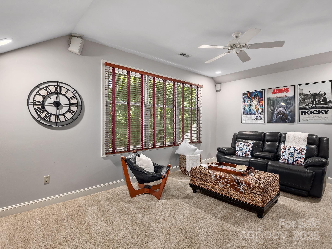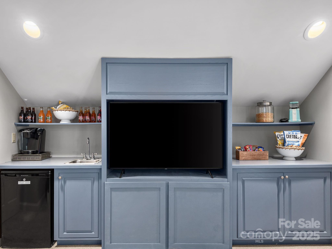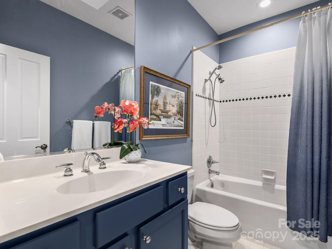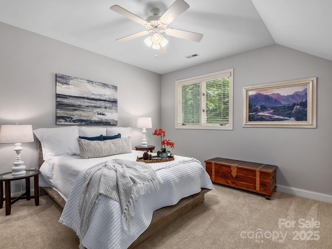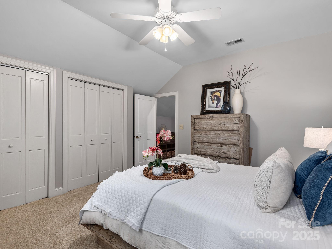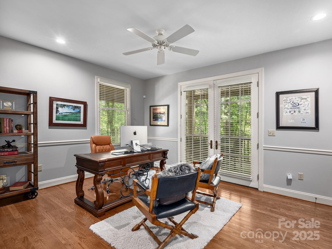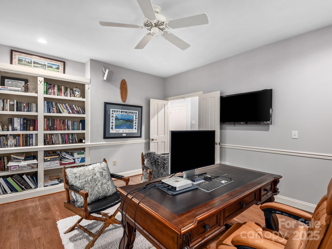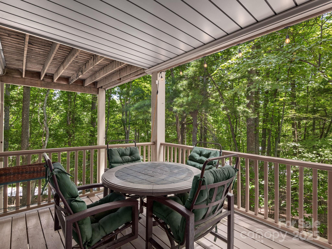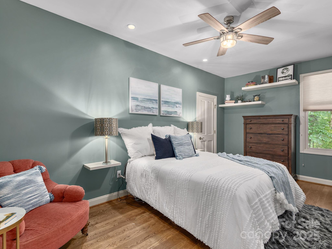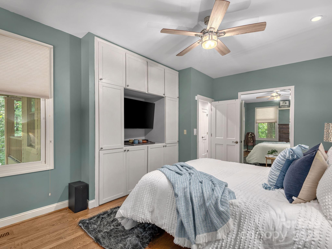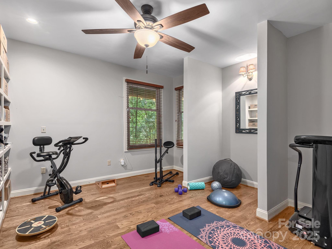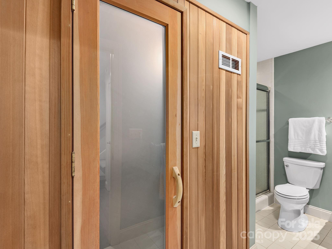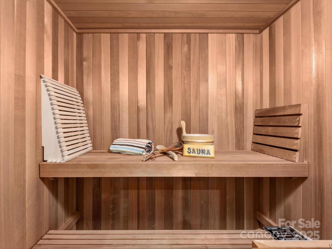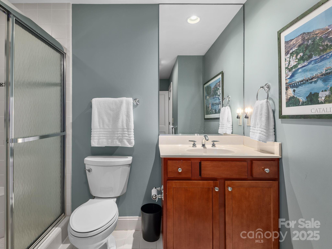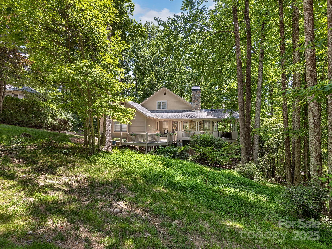202 Bent Pine Trace
202 Bent Pine Trace
Hendersonville, NC 28739- Bedrooms: 4
- Bathrooms: 4
- Lot Size: 0.57 Acres
Description
Set within the esteemed golf community of Champion Hills, this renovated estate offers elevated luxury living in the heart of Western North Carolina. Thoughtfully designed for comfort and style, the home features an open floor plan that seamlessly integrates living and dining areas, creating a spacious, welcoming atmosphere. The beautifully updated chef’s kitchen with Wolf and SubZero appliances is perfect for preparing gourmet meals for friends and family. A stunning stone fireplace serves as the centerpiece of the living area, flowing effortlessly into a charming glassed-in dining space that allows you to enjoy the beauty of nature year-round. The spacious primary suite features a bay window, a spa-like bath with a freestanding soaking tub, walk-in tile shower, dual vanities, and a custom walk-in closet. Upstairs, you'll find a cozy den providing flexible living, a private bedroom, and a full bath. The lower level is complete with two bedrooms, bath with Sauna, and an office with French doors that lead to the deck, providing a perfect space for work or relaxation. This home combines modern updates with natural charm, making it an ideal oasis in a coveted golf community. Optional Champion Hills memberships offer access to the Tom Fazio-designed course, clubhouse, dining, fitness center, tennis, pickleball, and year-round events.
Property Summary
| Property Type: | Residential | Property Subtype : | Single Family Residence |
| Year Built : | 1998 | Construction Type : | Site Built |
| Lot Size : | 0.57 Acres | Living Area : | 3,161 sqft |
Property Features
- Wooded
- Garage
- Breakfast Bar
- Built-in Features
- Central Vacuum
- Garden Tub
- Kitchen Island
- Open Floorplan
- Sauna
- Walk-In Closet(s)
- Wet Bar
- Fireplace
- Covered Patio
- Deck
- Front Porch
- Porch
Appliances
- Bar Fridge
- Convection Oven
- Dishwasher
- Disposal
- Double Oven
- Exhaust Hood
- Gas Cooktop
- Gas Oven
- Gas Water Heater
- Microwave
- Refrigerator with Ice Maker
- Self Cleaning Oven
More Information
- Construction : Fiber Cement
- Roof : Architectural Shingle
- Parking : Attached Garage, Garage Faces Side, Golf Cart Garage
- Heating : Forced Air, Natural Gas
- Cooling : Ceiling Fan(s), Central Air, Electric, Humidity Control, Multi Units
- Water Source : City
- Road : Private Maintained Road
- Listing Terms : Cash, Conventional
Based on information submitted to the MLS GRID as of 11-17-2025 03:20:05 UTC All data is obtained from various sources and may not have been verified by broker or MLS GRID. Supplied Open House Information is subject to change without notice. All information should be independently reviewed and verified for accuracy. Properties may or may not be listed by the office/agent presenting the information.
