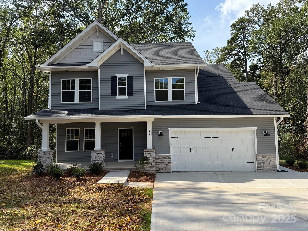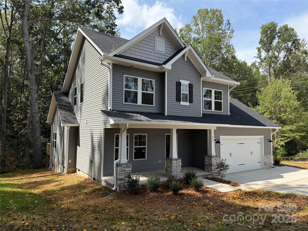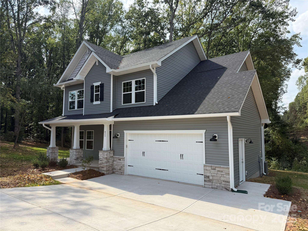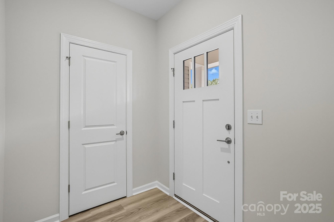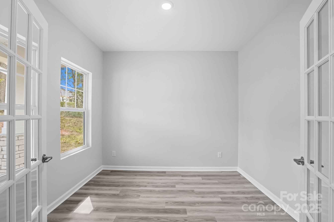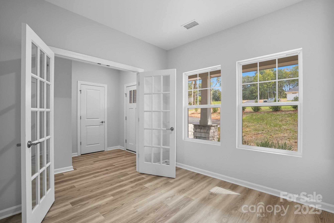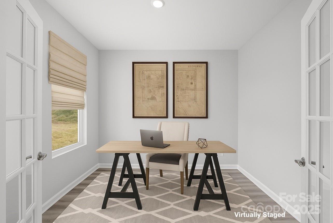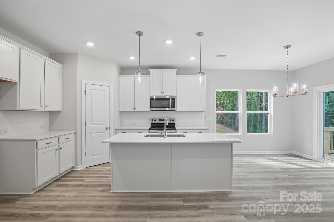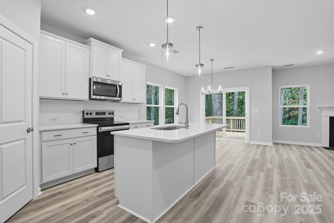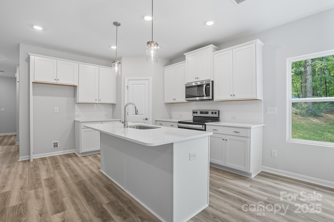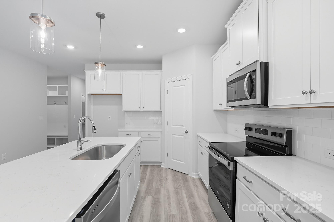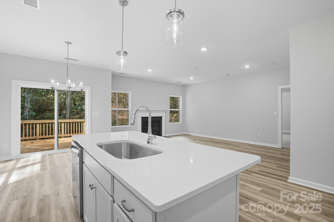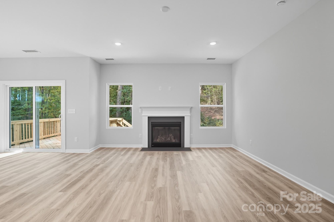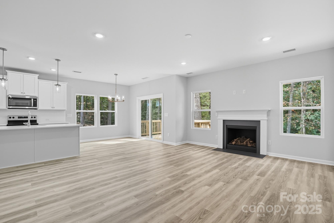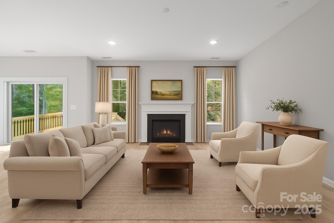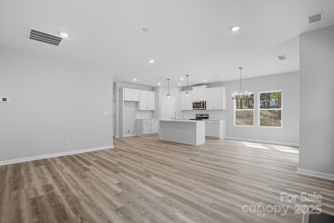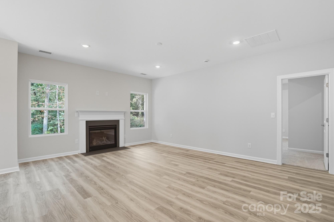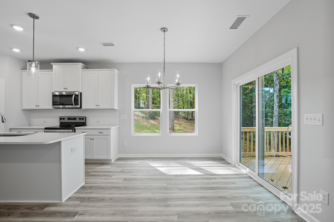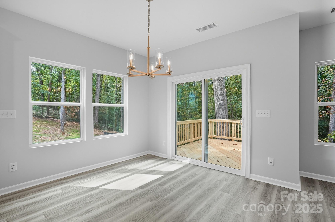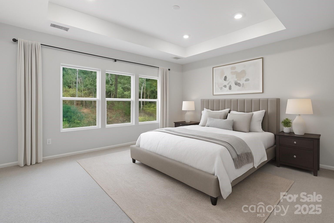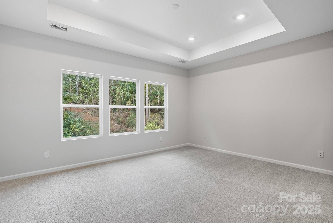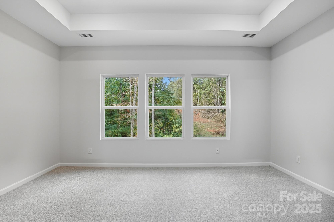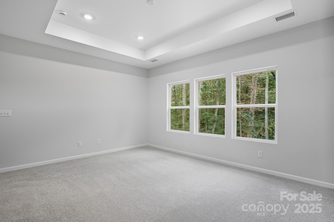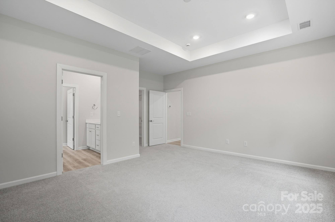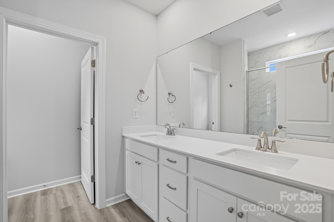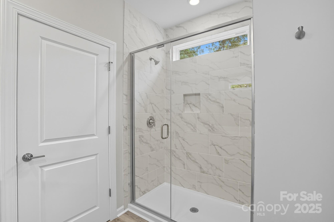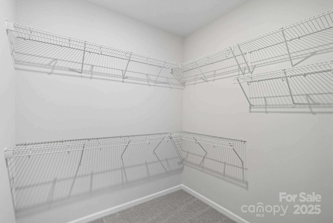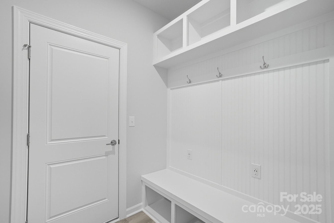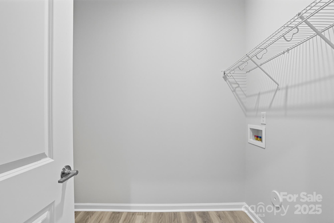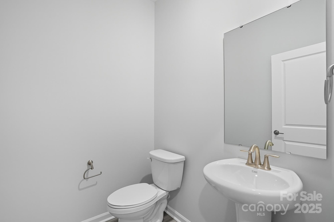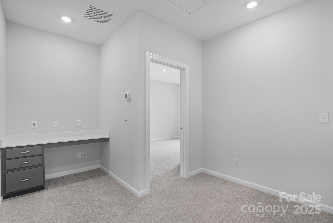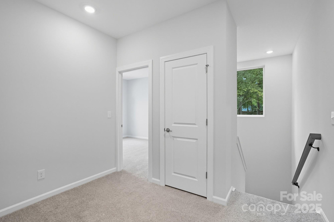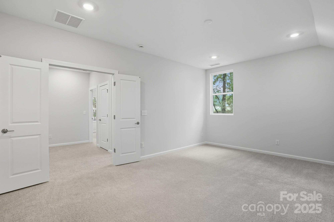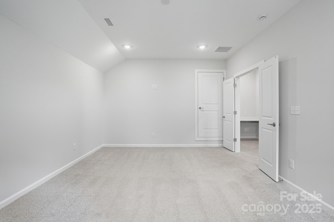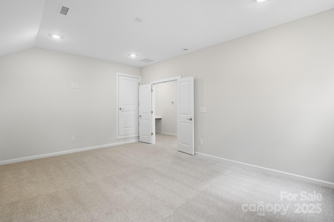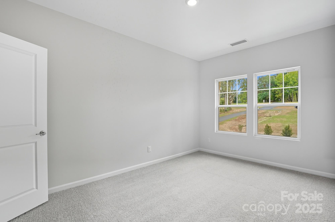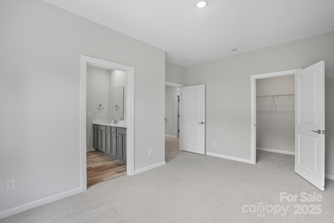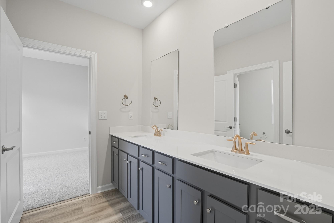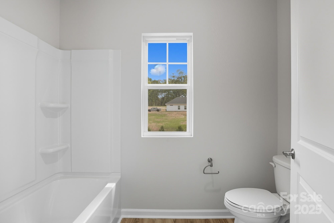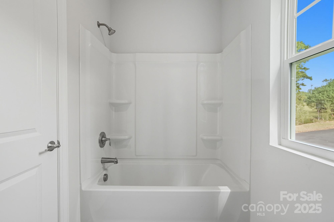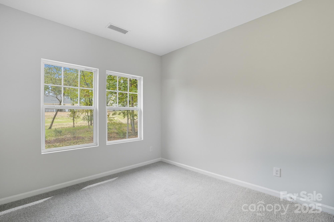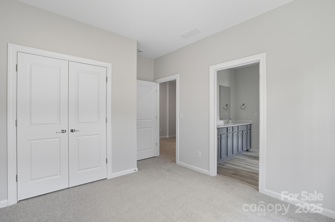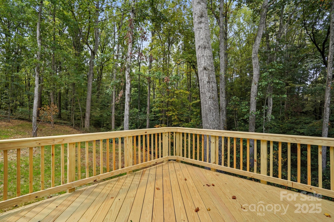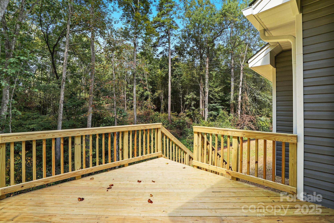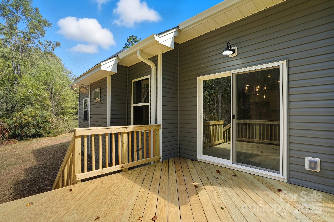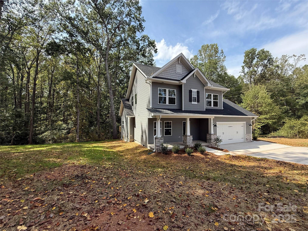824 Westminster Drive
824 Westminster Drive
Statesville, NC 28677- Bedrooms: 3
- Bathrooms: 3
- Lot Size: 2.461 Acres
Description
Experience the perfect blend of craftsmanship, thoughtful design, and privacy in the “Crawford” model by TruNorth Homes. Set far off the road on nearly 2.5 acres, this home offers unmatched tranquility. The superior quality of construction truly sets this property apart from anything else in its class, providing both long-lasting value and everyday comfort. Spanning 2,413 square feet, this thoughtfully designed floor plan provides convenience, versatility, and space for every stage of life. The main level showcases a private primary suite, tucked away for peace and relaxation, along with a dedicated home office featuring French doors. Upstairs, two additional bedrooms each offer comfort and style, while a cozy office or homework nook, a versatile bonus room, and a walk-in attic ensure plenty of room for storage, hobbies, or play. Inside, the details speak for themselves—quartz countertops, a custom drop zone for everyday organization, a finished garage, and high-efficiency spray foam insulation that delivers comfort while keeping utility costs low. Every element of this home reflects a commitment to quality, from the finishes to the energy efficiency. Practical peace of mind comes standard with a 1-year builder warranty, a 10-year structural warranty, and a 2/10 home warranty. Just minutes from I-40, shopping, and dining, the location offers the serenity of country living with easy access to modern conveniences. The Crawford model proves you don’t have to sacrifice design, function, or quality for affordability—this home delivers it all in one exceptional package.
Property Summary
| Property Type: | Residential | Property Subtype : | Single Family Residence |
| Year Built : | 2025 | Construction Type : | Site Built |
| Lot Size : | 2.461 Acres | Living Area : | 2,412 sqft |
Property Features
- Cleared
- Level
- Garage
- Attic Stairs Pulldown
- Breakfast Bar
- Built-in Features
- Drop Zone
- Entrance Foyer
- Kitchen Island
- Open Floorplan
- Pantry
- Split Bedroom
- Walk-In Closet(s)
- Walk-In Pantry
- Insulated Window(s)
- Fireplace
- Covered Patio
- Front Porch
Appliances
- Dishwasher
- Disposal
- Electric Range
- Electric Water Heater
- Microwave
More Information
- Construction : Stone Veneer, Vinyl
- Roof : Shingle
- Parking : Attached Garage, Garage Door Opener, Garage Faces Front
- Heating : Electric
- Cooling : Central Air
- Water Source : Well
- Road : Publicly Maintained Road
Based on information submitted to the MLS GRID as of 09-25-2025 17:55:05 UTC All data is obtained from various sources and may not have been verified by broker or MLS GRID. Supplied Open House Information is subject to change without notice. All information should be independently reviewed and verified for accuracy. Properties may or may not be listed by the office/agent presenting the information.
