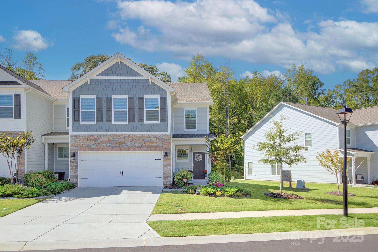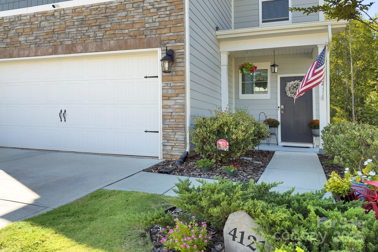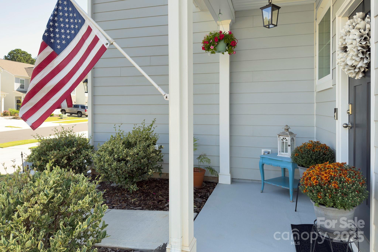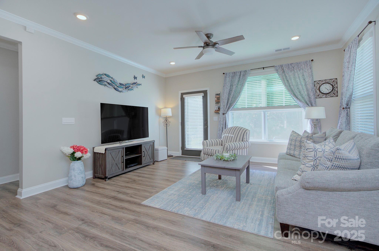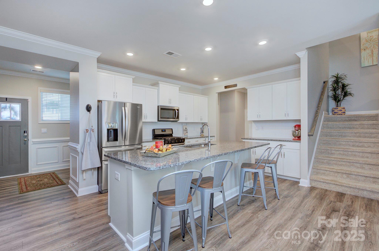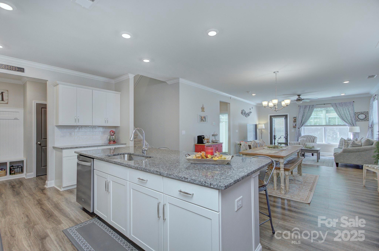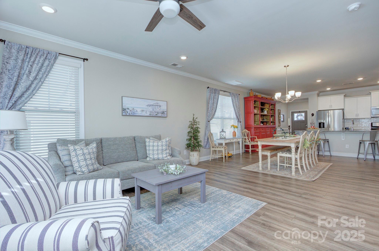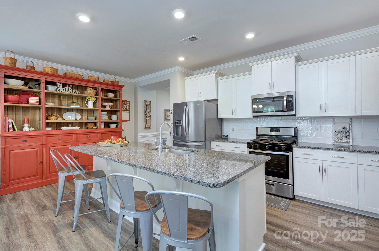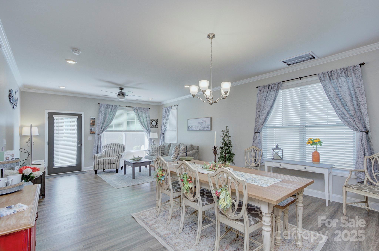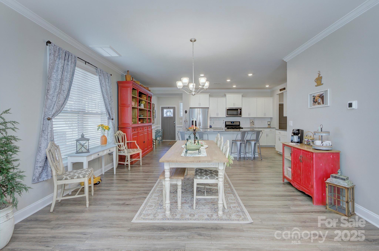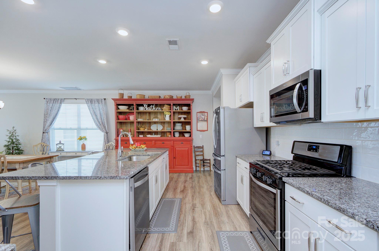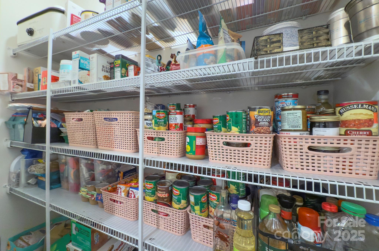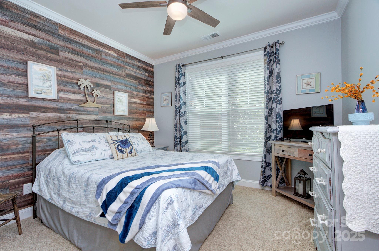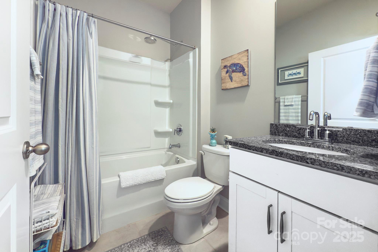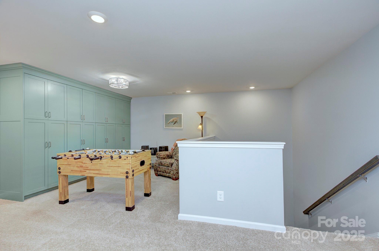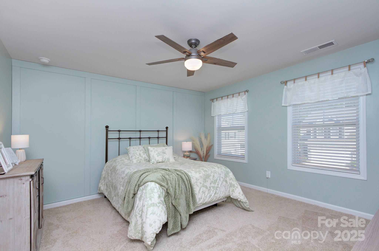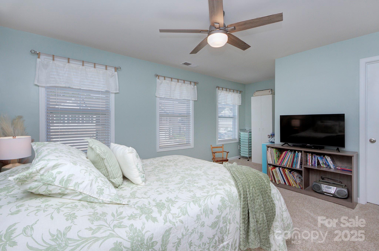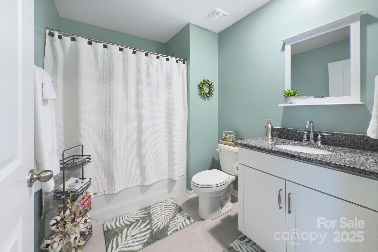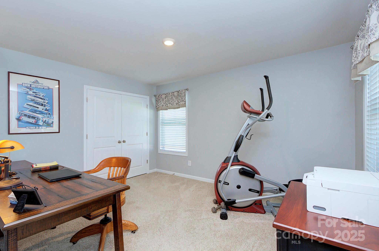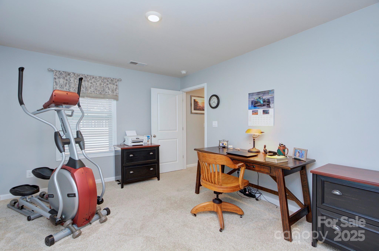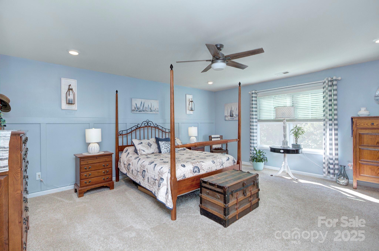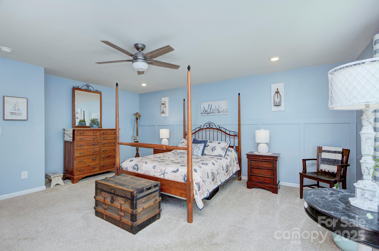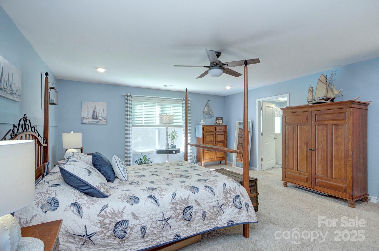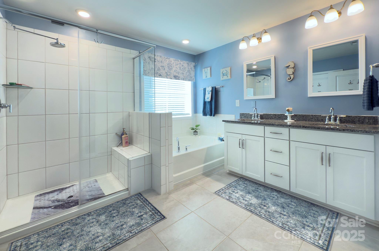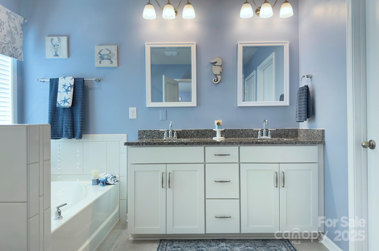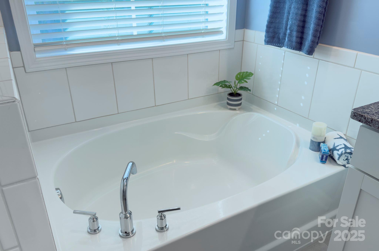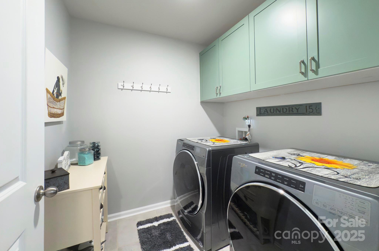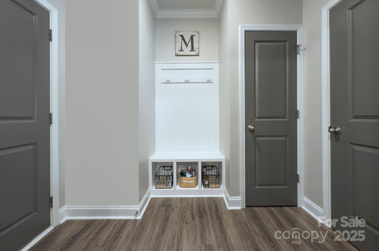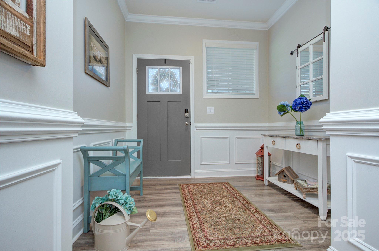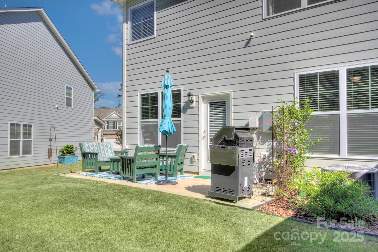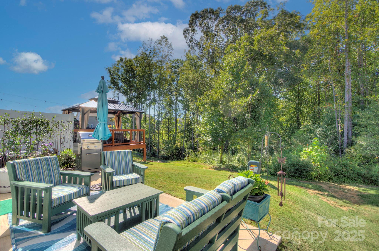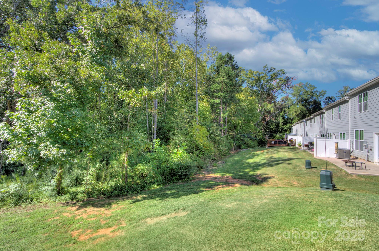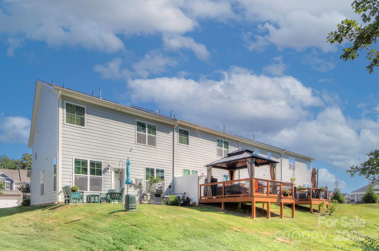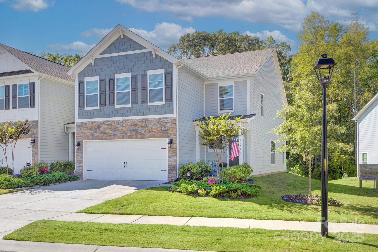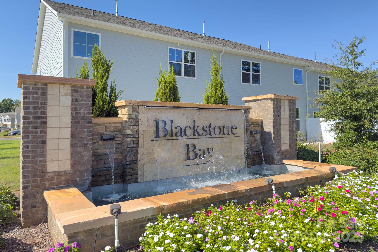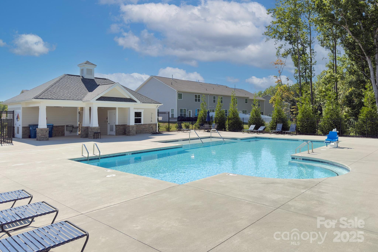4121 Steel Way
4121 Steel Way
Sherrills Ford, NC 28673- Bedrooms: 4
- Bathrooms: 3
- Lot Size: 0.08 Acres
Description
Welcome to this stunning 4-bedroom end unit townhome near Lake Norman, offering the perfect blend of modern style, thoughtful upgrades, and a prime location near the end of a quiet cul-de-sac. Built in 2022, this home feels like new but stands out from current new construction with custom touches, added storage, and move-in ready convenience.The flexible floor plan features a main-level guest suite—perfect for visitors or a private home office—while the upstairs hosts three additional bedrooms plus a spacious loft. The loft has been enhanced with custom organization, making it ideal as a second living room, playroom, or study space. Throughout the home, you’ll notice upgraded molding, light fixtures, and ceiling fans that add both character and comfort.The kitchen has a large island along with gas stove. Your open-concept living area is designed for both everyday living and entertaining. The primary suite offers a peaceful retreat upstairs with ample closet space and a spa-like bath. Practical upgrades make this home truly move-in ready: custom storage has been added in both the laundry room and garage, maximizing functionality, and all appliances will remain with the home. Out back, enjoy one of the community’s premium lots—backing up to trees for a natural buffer. Located just minutes from Lake Norman’s waterfront dining, parks, and recreation, this townhome offers a low-maintenance lifestyle in a highly desirable setting. Whether you’re enjoying a quiet evening in your upgraded space or heading out to explore all the area has to offer, this home is ready to welcome you. Enjoy a low-maintenance lifestyle with all the conveniences nearby. Welcome Home!
Property Summary
| Property Type: | Residential | Property Subtype : | Townhouse |
| Year Built : | 2022 | Construction Type : | Site Built |
| Lot Size : | 0.08 Acres | Living Area : | 2,741 sqft |
Property Features
- Garage
- Drop Zone
- Kitchen Island
- Open Floorplan
- Pantry
- Storage
- Walk-In Closet(s)
- Covered Patio
- Front Porch
- Patio
Appliances
- Dishwasher
- Disposal
- Gas Range
- Microwave
- Refrigerator
- Washer/Dryer
More Information
- Construction : Fiber Cement, Stone Veneer
- Parking : Attached Garage
- Heating : Central
- Cooling : Central Air
- Water Source : City
- Road : Publicly Maintained Road
Based on information submitted to the MLS GRID as of 09-25-2025 17:55:05 UTC All data is obtained from various sources and may not have been verified by broker or MLS GRID. Supplied Open House Information is subject to change without notice. All information should be independently reviewed and verified for accuracy. Properties may or may not be listed by the office/agent presenting the information.
