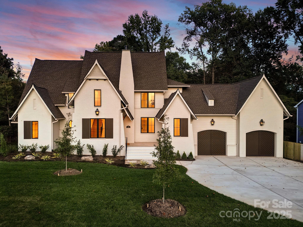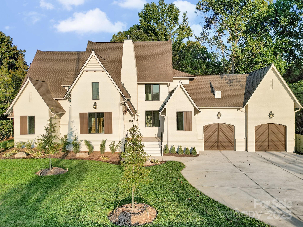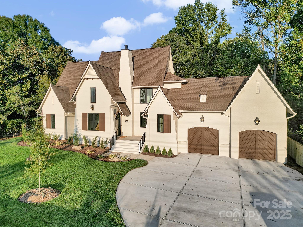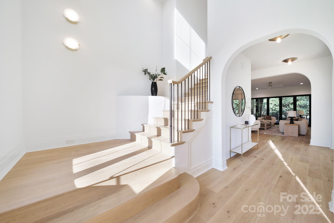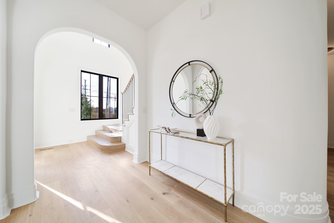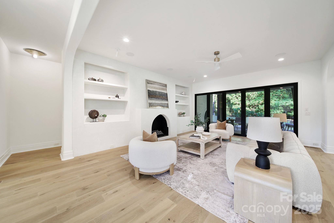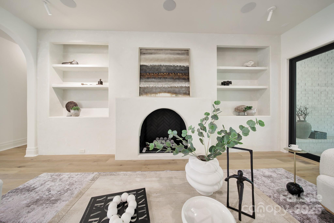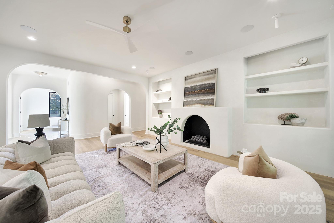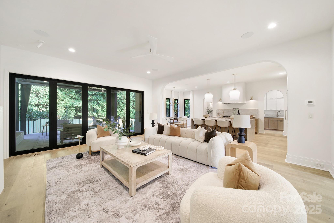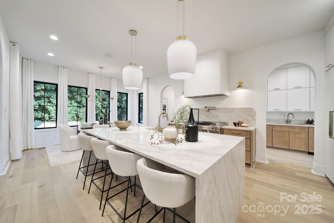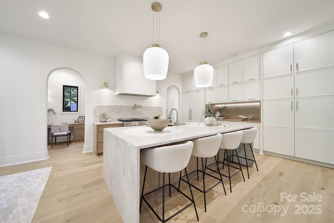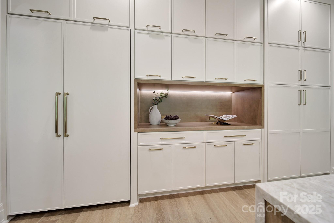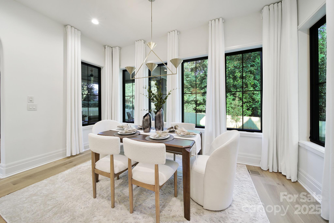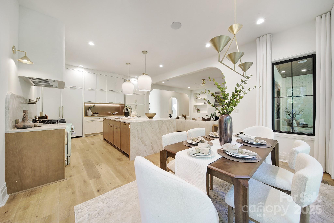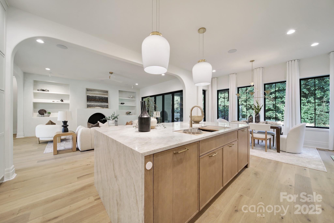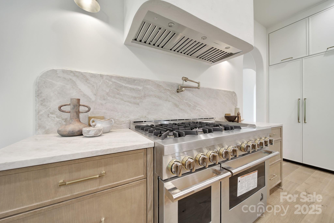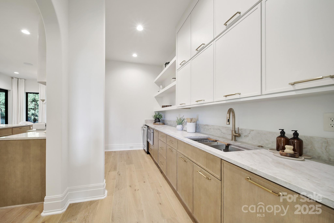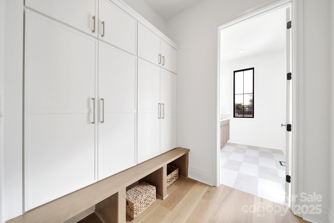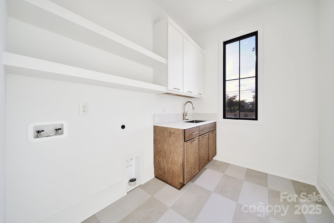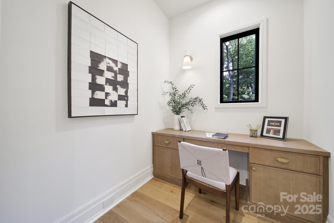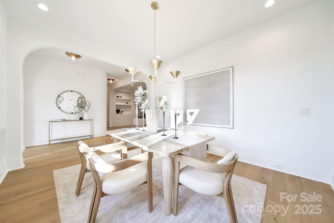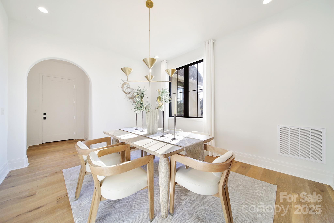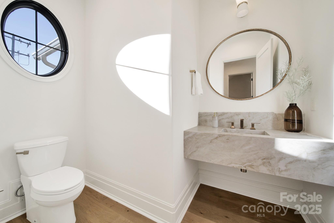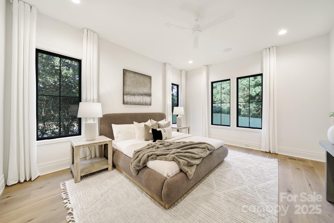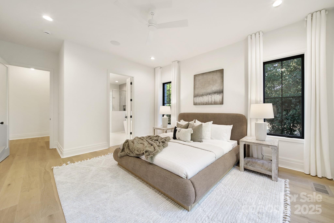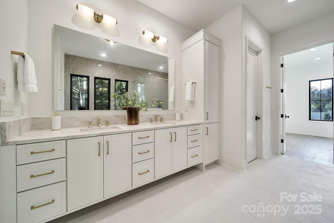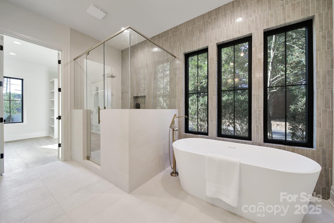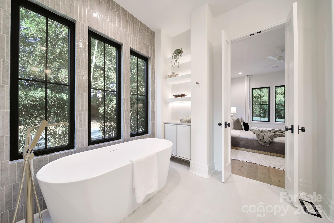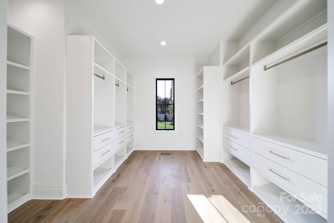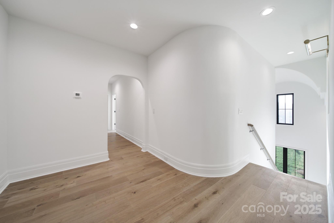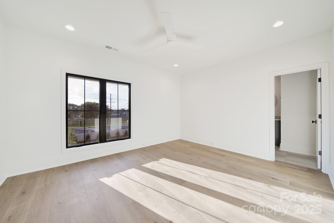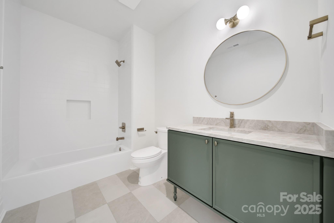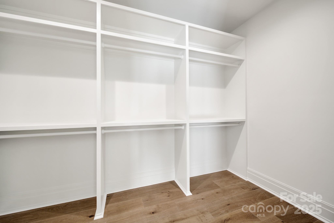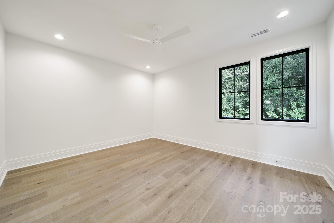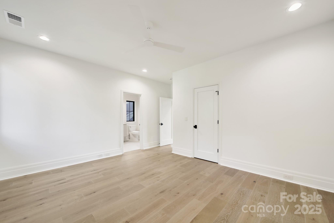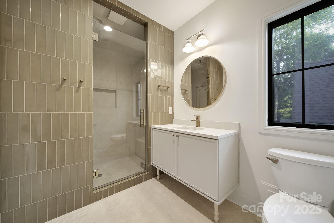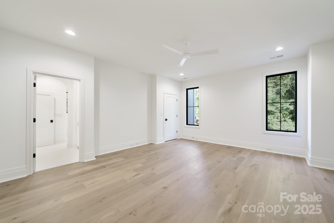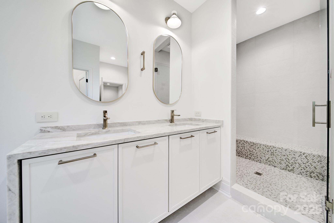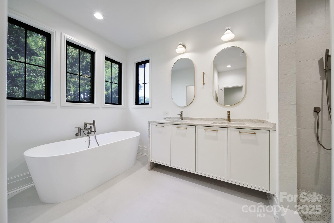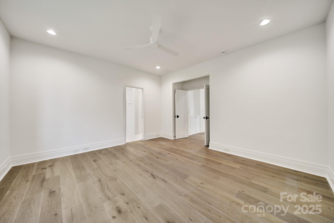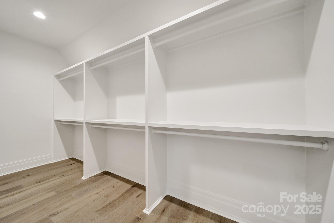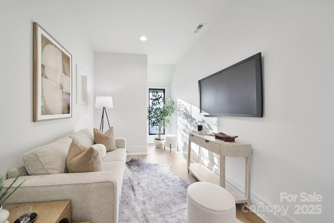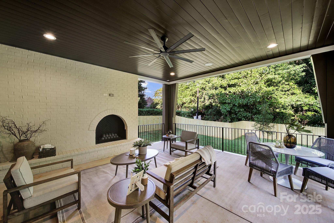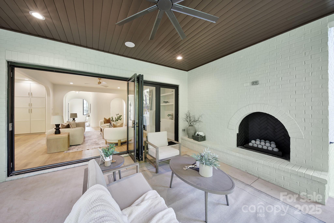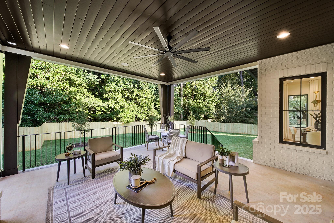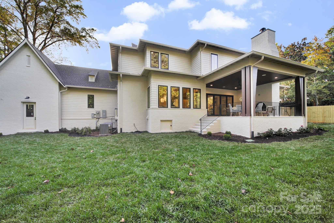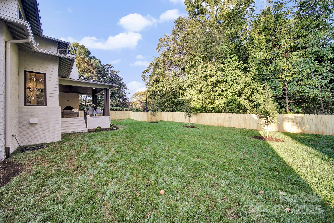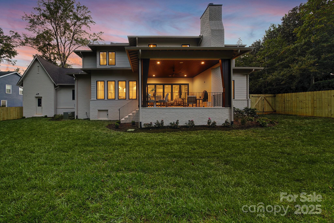1801 Carmel Road
1801 Carmel Road
Charlotte, NC 28226- Bedrooms: 5
- Bathrooms: 5
- Lot Size: 0.4 Acres
Description
Discover the crown jewel of South Charlotte—a spectacular new construction home by Dapper Development that redefines luxury living. Ideally situated across from Charlotte Country Day and in the vibrant heart of South Charlotte, this residence is a true masterpiece. As you approach, you'll be captivated by the striking details that adorn the exterior, including elegant gas lanterns, a professionally designed landscape with irrigation, custom herringbone garage doors, and a magnificent glass and steel front door that sets a high standard right from the start. Step inside, and you are greeted by an awe-inspiring 20-foot barrel-vaulted foyer that gracefully ushers you into a sophisticated living space. This area boasts a stunning custom stucco fireplace wall, an expansive 15-foot accordion patio door that seamlessly blends indoor and outdoor living, and a state-of-the-art surround sound speaker system that fills every corner with sound. The kitchen is a culinary enthusiast's paradise, featuring breathtaking waterfall Taj Mahal marble countertops, a massive island perfect for entertaining, premium JennAir appliances, and a beautifully crafted Venetian stuccoed hood vent. Adjacent to the kitchen, the sprawling scullery is equipped with an additional dishwasher, prep area, large ice machine, built-in microwave, and a wine/beverage fridge, offering unparalleled convenience. But that’s not all. The inviting covered back porch, complete with a ventless gas fireplace, overlooks a spacious, fenced-in backyard—perfect for gatherings or quiet evenings. Additional highlights include an encapsulated crawl space and two distinct office spaces, ensuring that this home meets all your lifestyle needs. Don't miss your chance to own this exceptional property. Schedule your private showing today!
Property Summary
| Property Type: | Residential | Property Subtype : | Single Family Residence |
| Year Built : | 2025 | Construction Type : | Site Built |
| Lot Size : | 0.4 Acres | Living Area : | 4,379 sqft |
Property Features
- Cleared
- Level
- Garage
- Attic Stairs Pulldown
- Drop Zone
- Entrance Foyer
- Kitchen Island
- Pantry
- Walk-In Closet(s)
- Walk-In Pantry
- Fireplace
- Covered Patio
- Front Porch
- Rear Porch
Appliances
- Dishwasher
- Disposal
- Exhaust Hood
- Freezer
- Gas Range
- Ice Maker
- Microwave
- Oven
- Refrigerator
- Wine Refrigerator
More Information
- Construction : Brick Partial, Hardboard Siding
- Roof : Shingle
- Parking : Driveway, Attached Garage, Garage Door Opener, Garage Faces Front
- Heating : Central, Zoned
- Cooling : Ceiling Fan(s), Central Air, Zoned
- Water Source : City
- Road : Publicly Maintained Road
Based on information submitted to the MLS GRID as of 09-25-2025 19:50:05 UTC All data is obtained from various sources and may not have been verified by broker or MLS GRID. Supplied Open House Information is subject to change without notice. All information should be independently reviewed and verified for accuracy. Properties may or may not be listed by the office/agent presenting the information.
