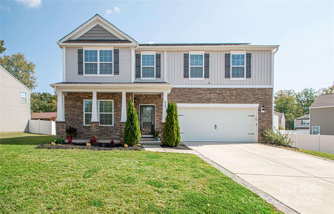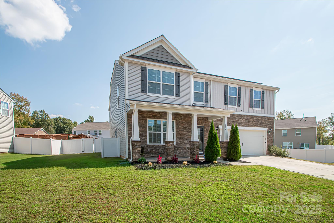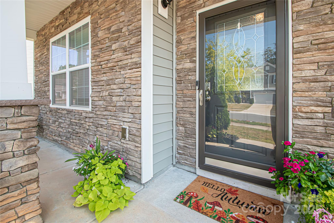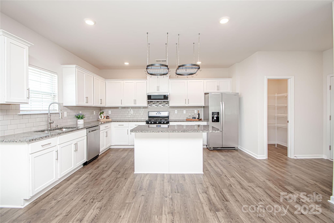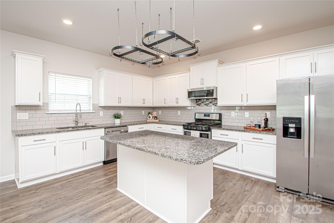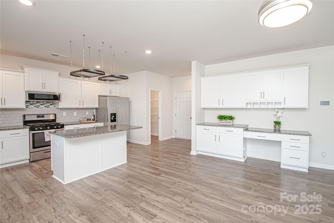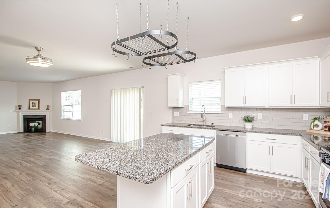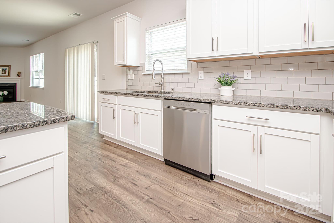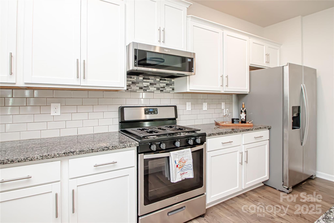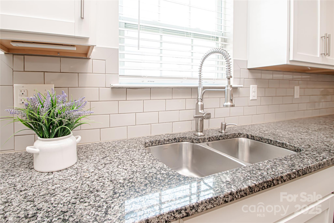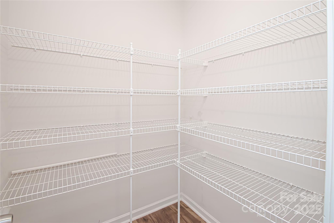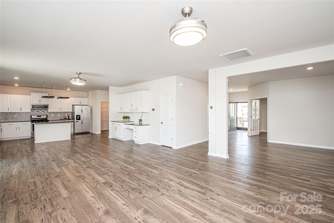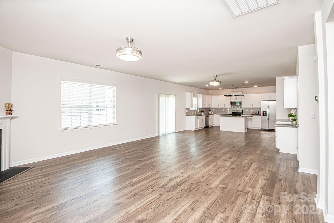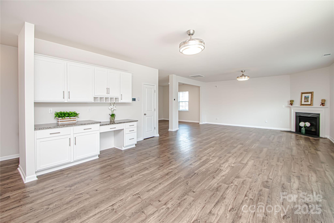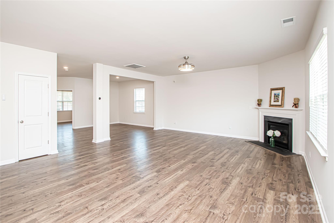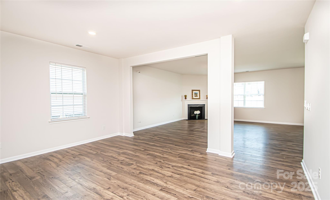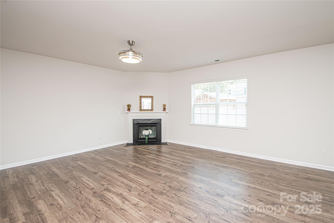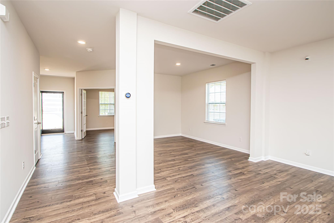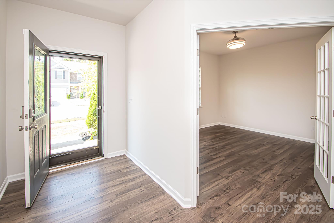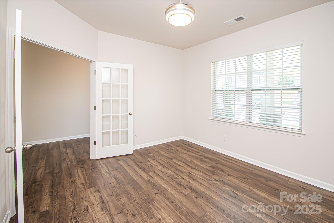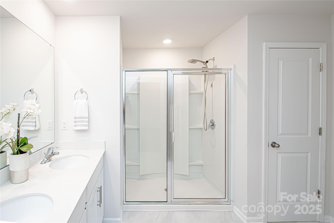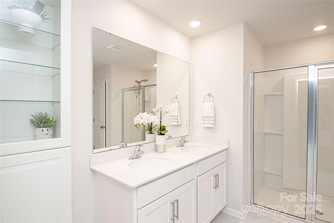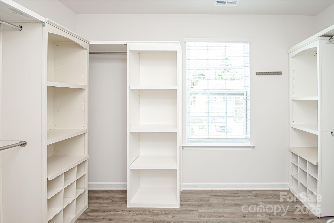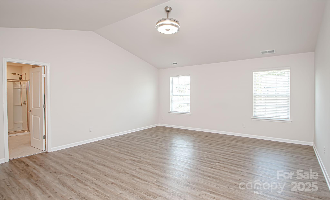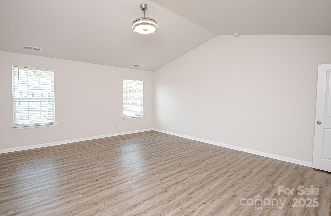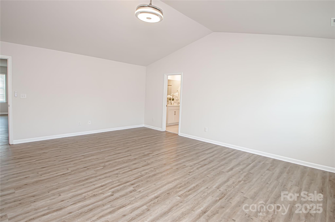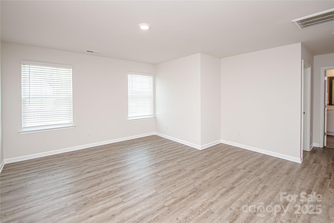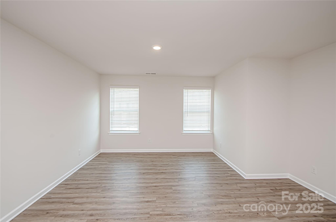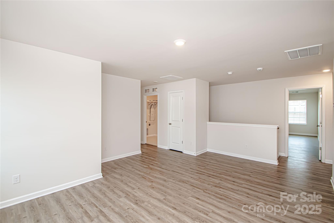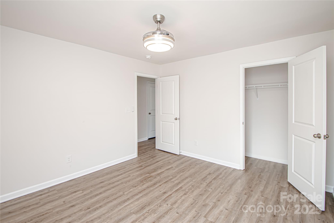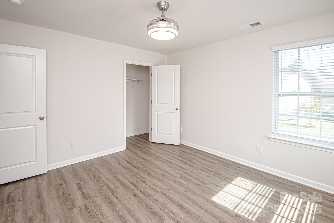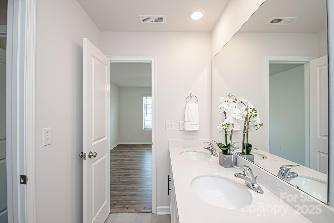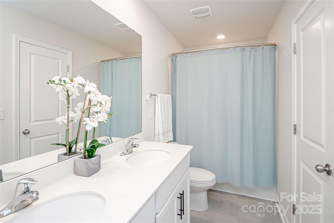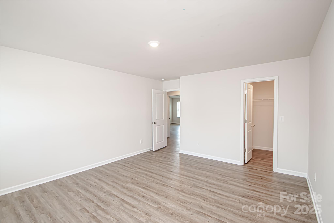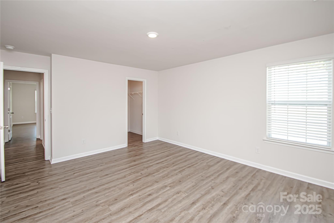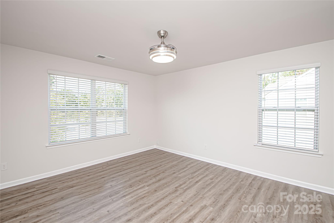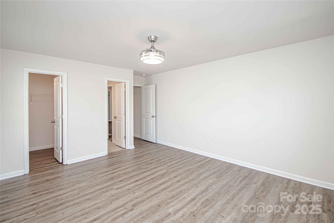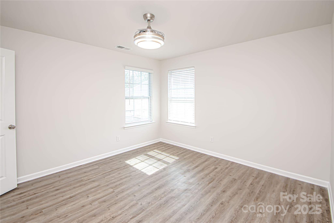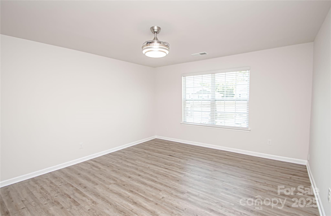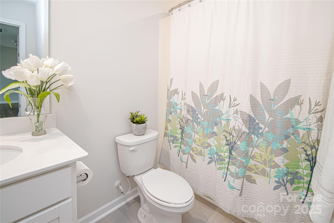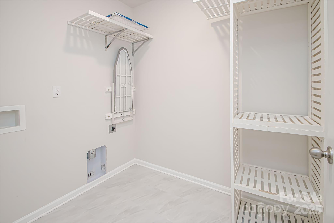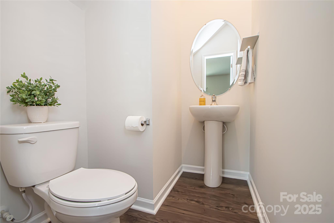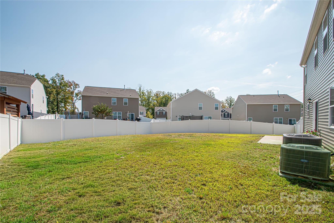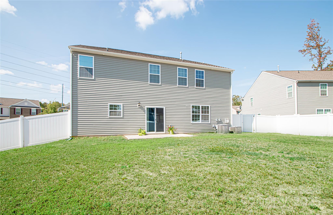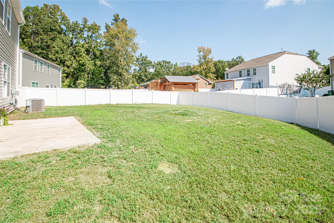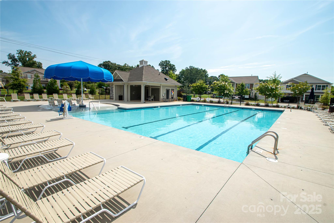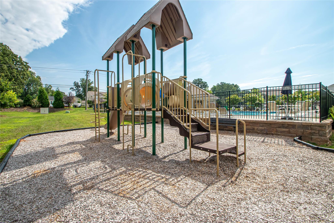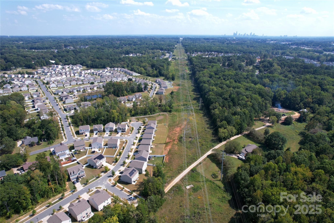803 Larmore Avenue
803 Larmore Avenue
Charlotte, NC 28216- Bedrooms: 4
- Bathrooms: 4
- Lot Size: 0.23 Acres
Description
This stunning 4-bedroom, 3.5-bath home truly shows like new and has many upgrades. The open floor plan is filled with natural light and features a spacious dining room that flows seamlessly into the family room, kitchen, and breakfast area. The kitchen is a chef’s dream with stainless steel appliances, a 5-burner gas stove, granite countertops, white shaker cabinets, a center island, and a large walk-in pantry. A convenient office/flex room is located on the main level right by the front door. Upstairs, the huge primary suite boasts vaulted ceilings, a ceiling fan, and a luxurious bath with dual sinks, a private toilet, a walk-in shower, and an oversized walk-in closet with built-ins. Three additional bedrooms, each with their own walk-in closets, provide plenty of space for family and guests, and one of the bedrooms has direct access to the hall bath. The upper level also offers a versatile loft area that can be used as a second family room, playroom, or media space, along with a laundry room for added convenience. The backyard is large, flat, and fully fenced with a 6-foot white vinyl privacy fence perfect for entertaining year-round. LVP flooring was added to all of 2nd level. House was recently painted in neutral and tile was added to primary bath and laundry room Sept 2025. Additional features include $30K+ solar panels with transferable warranties that will be fully paid by seller at closing and a transferable ADT security system. Ideally located close to Hwy 485, shopping, and dining, this home is truly move-in ready and waiting for its next owner.
Property Summary
| Property Type: | Residential | Property Subtype : | Single Family Residence |
| Year Built : | 2021 | Construction Type : | Site Built |
| Lot Size : | 0.23 Acres | Living Area : | 3,173 sqft |
Property Features
- Level
- Garage
- Insulated Window(s)
- Fireplace
- Photovoltaic - Solar Power
- Patio
Appliances
- Dishwasher
- Disposal
- Exhaust Fan
- Gas Cooktop
- Microwave
- Oven
- Plumbed For Ice Maker
- Refrigerator
- Refrigerator with Ice Maker
- Self Cleaning Oven
- Solar Hot Water
More Information
- Construction : Stone Veneer, Vinyl
- Roof : Shingle
- Parking : Driveway, Attached Garage, Garage Door Opener, Garage Faces Front, On Street
- Heating : Forced Air, Natural Gas, Zoned
- Cooling : Ceiling Fan(s), Central Air, Zoned
- Water Source : City
- Road : Publicly Maintained Road
- Listing Terms : Cash, Conventional, FHA, VA Loan
Based on information submitted to the MLS GRID as of 09-25-2025 09:50:04 UTC All data is obtained from various sources and may not have been verified by broker or MLS GRID. Supplied Open House Information is subject to change without notice. All information should be independently reviewed and verified for accuracy. Properties may or may not be listed by the office/agent presenting the information.
