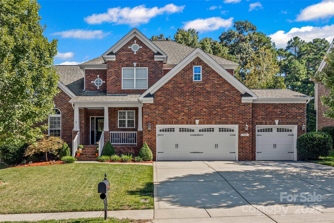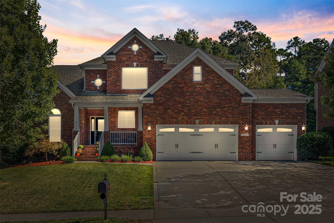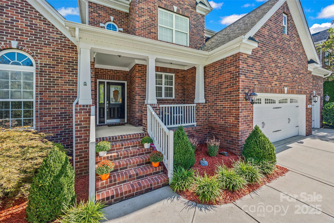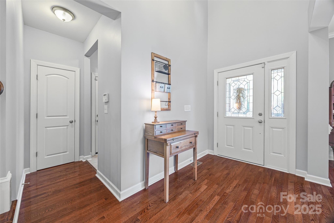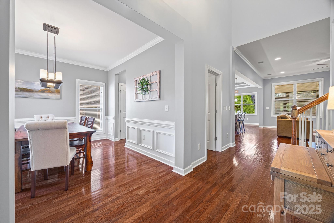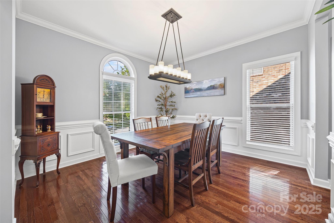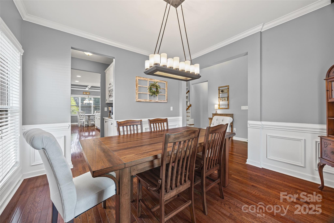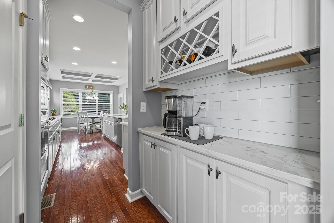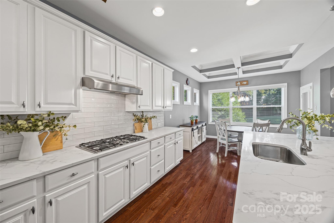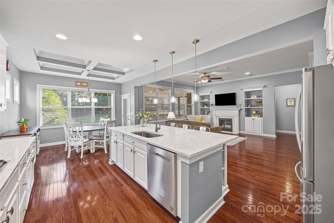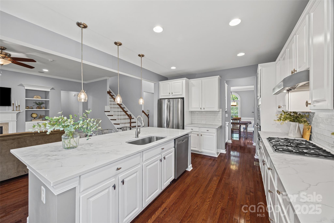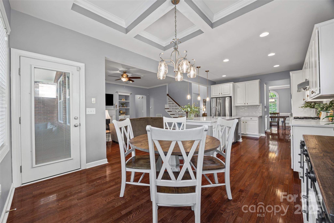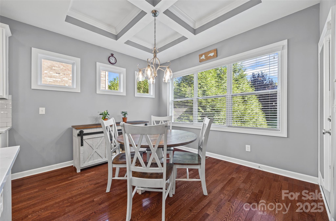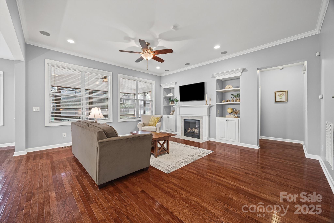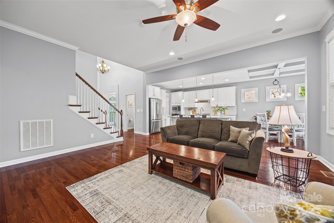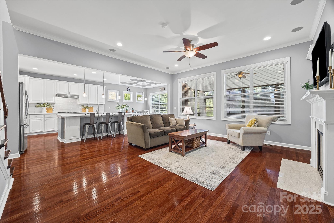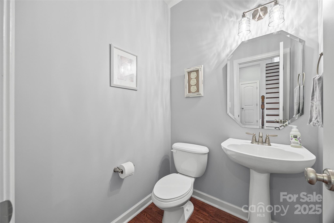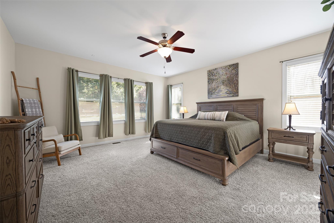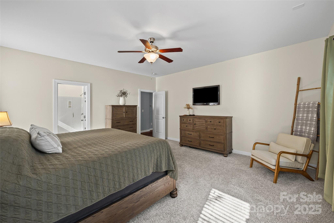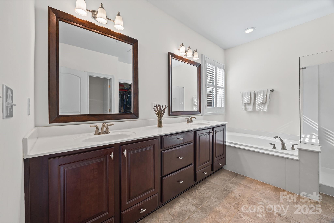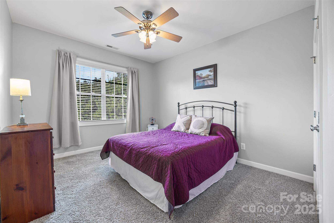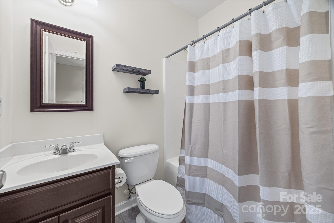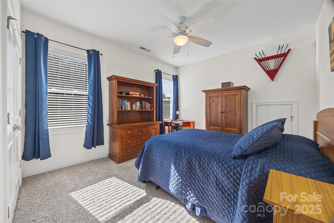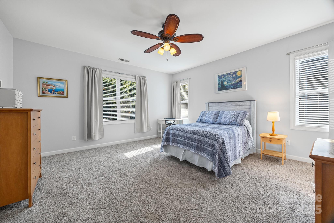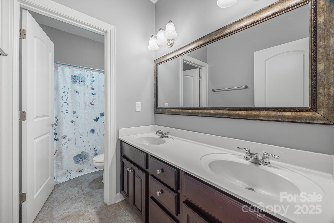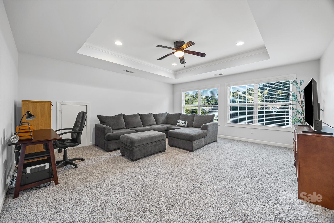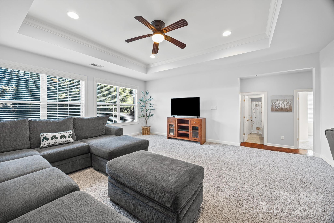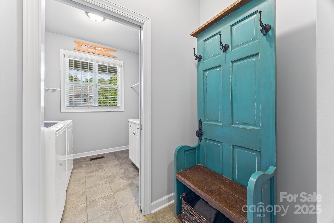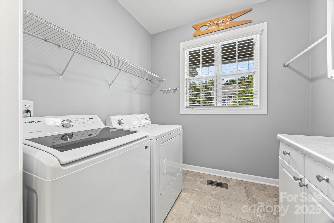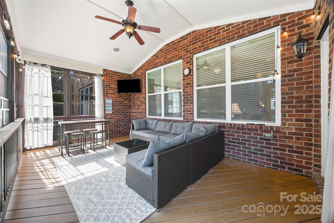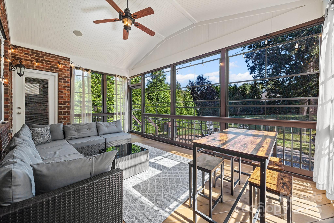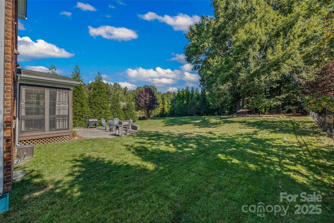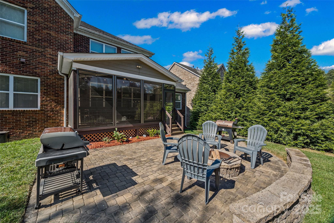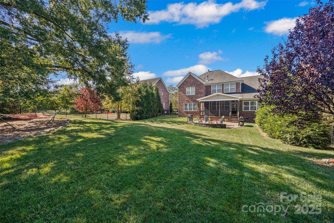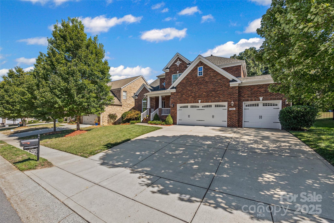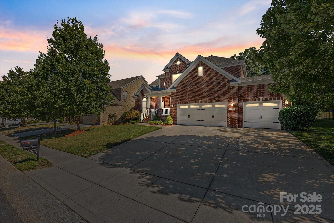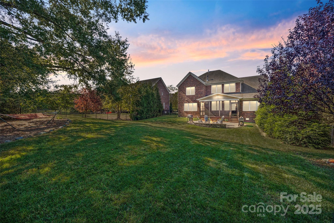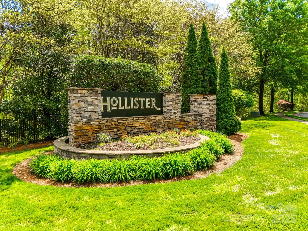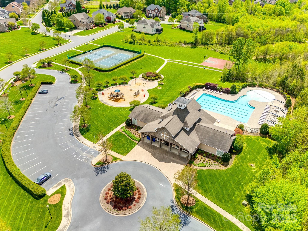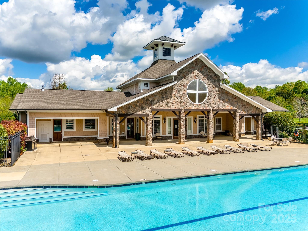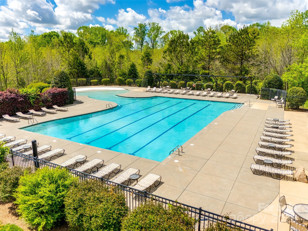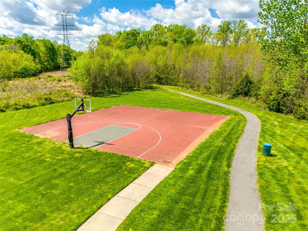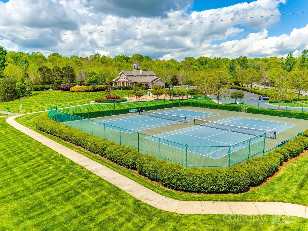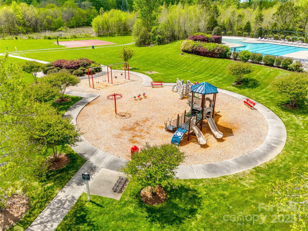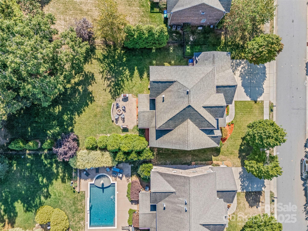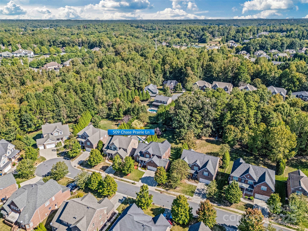509 Chase Prairie Lane
509 Chase Prairie Lane
Waxhaw, NC 28173- Bedrooms: 4
- Bathrooms: 4
- Lot Size: 0.36 Acres
Description
Stunning home in the highly sought-after Weddington school district! This impeccably maintained 4-bedroom, 3.5-bathroom home offers an open floor plan designed for both everyday living and entertaining. The updated gourmet kitchen features a large island, quartz countertops and a bright breakfast area that flows seamlessly into the living room with a gas fireplace and custom built-ins. The main-level primary suite offers a private retreat with a spa-inspired bath. Upstairs, you’ll find three spacious secondary bedrooms and an expansive bonus room. Outdoor living is equally impressive featuring a screened porch with Eze-Breeze windows, a brick paver patio with custom fire pit and a private backyard - perfect for relaxing or entertaining. The spacious three-car garage with epoxy flooring provides ample space for vehicles, storage and hobbies. Enjoy resort-style neighborhood amenities including walking trails, an outdoor pool, playground, basketball court and tennis courts. Ideally located just minutes from Waverly, Blakeney, Rea Farms and top-rated Weddington schools.
Property Summary
| Property Type: | Residential | Property Subtype : | Single Family Residence |
| Year Built : | 2013 | Construction Type : | Site Built |
| Lot Size : | 0.36 Acres | Living Area : | 3,023 sqft |
Property Features
- Garage
- Attic Walk In
- Built-in Features
- Kitchen Island
- Open Floorplan
- Pantry
- Walk-In Closet(s)
- Insulated Window(s)
- Fireplace
- Front Porch
- Patio
- Rear Porch
- Screened Patio
Appliances
- Dishwasher
- Disposal
- Gas Cooktop
- Gas Water Heater
- Microwave
- Wall Oven
More Information
- Construction : Brick Full
- Roof : Shingle
- Parking : Driveway, Attached Garage, Garage Door Opener
- Heating : Forced Air, Natural Gas
- Cooling : Ceiling Fan(s), Central Air
- Water Source : County Water
- Road : Publicly Maintained Road
- Listing Terms : Cash, Conventional, FHA, VA Loan
Based on information submitted to the MLS GRID as of 09-25-2025 09:50:04 UTC All data is obtained from various sources and may not have been verified by broker or MLS GRID. Supplied Open House Information is subject to change without notice. All information should be independently reviewed and verified for accuracy. Properties may or may not be listed by the office/agent presenting the information.
