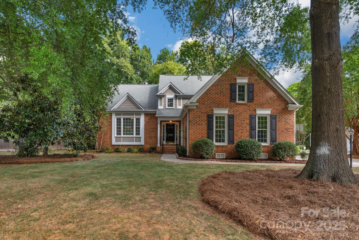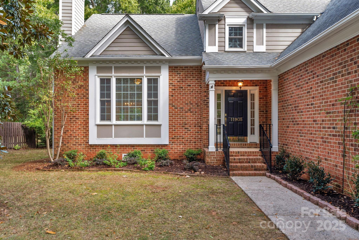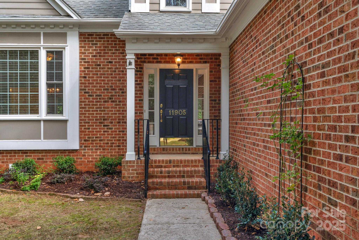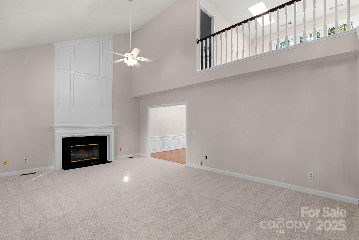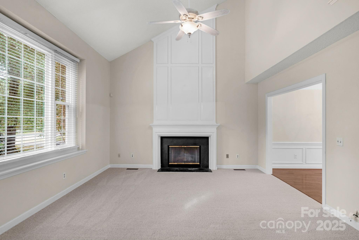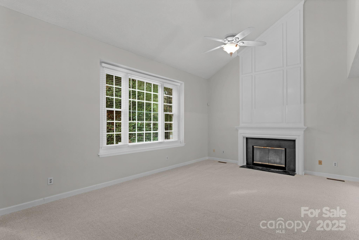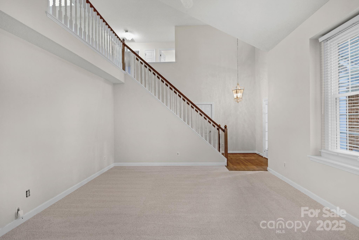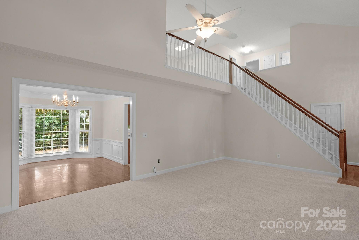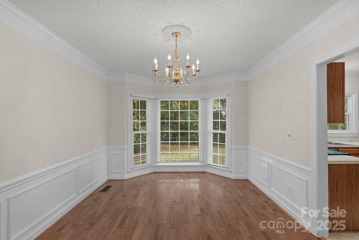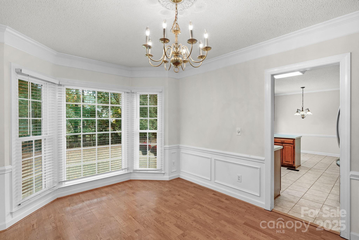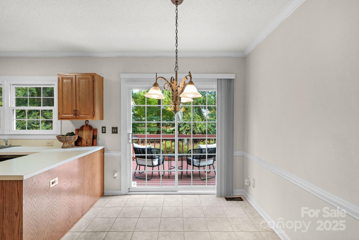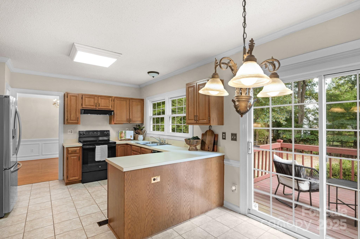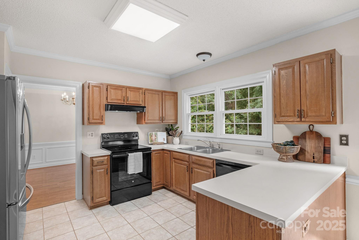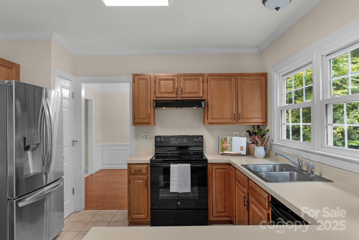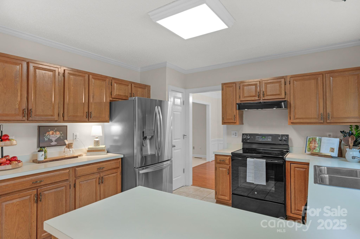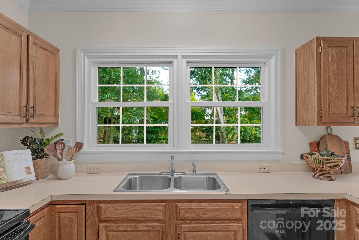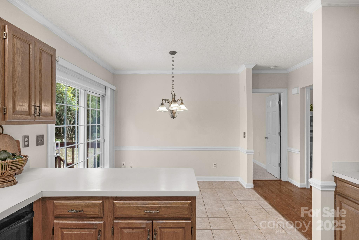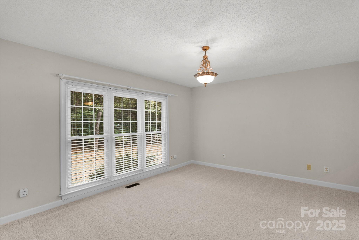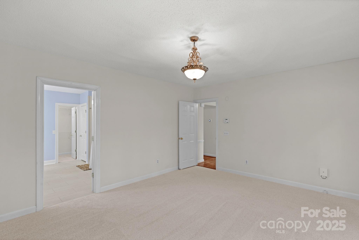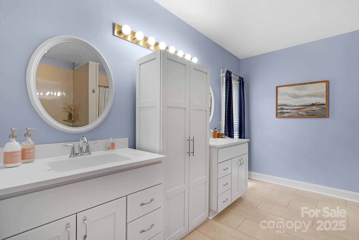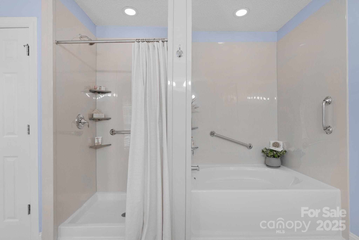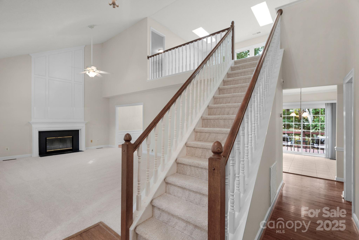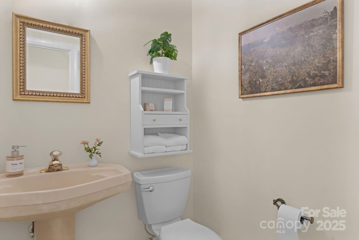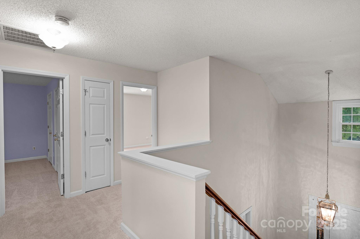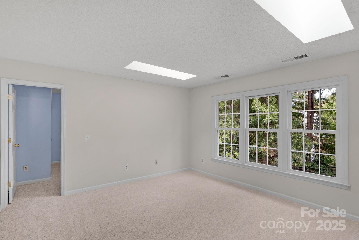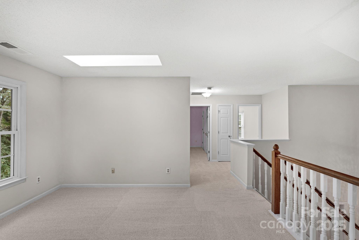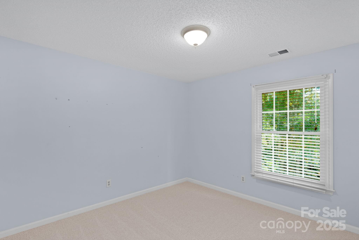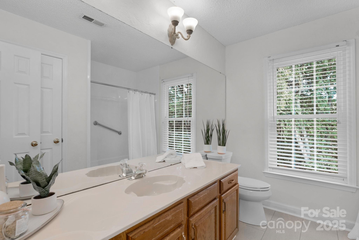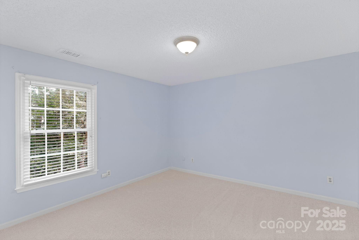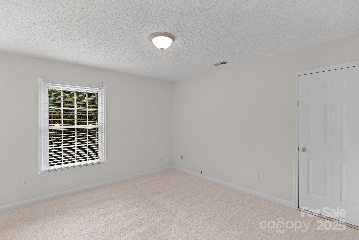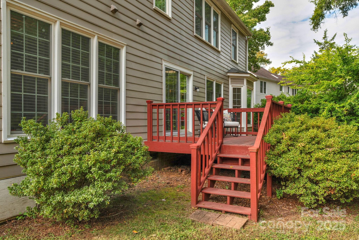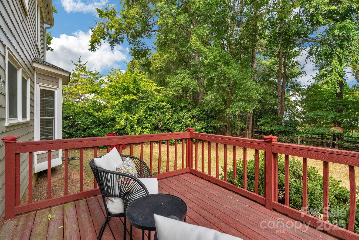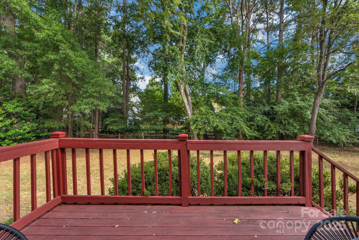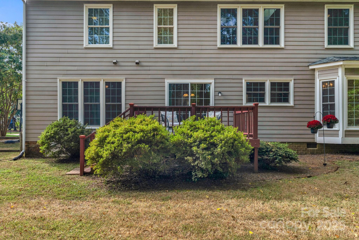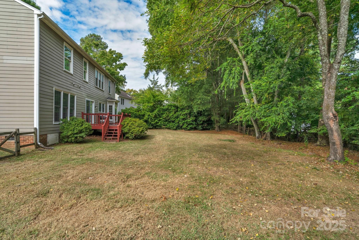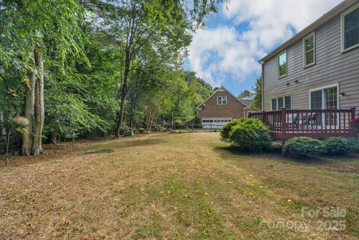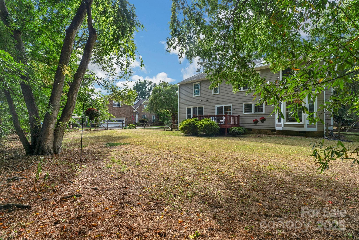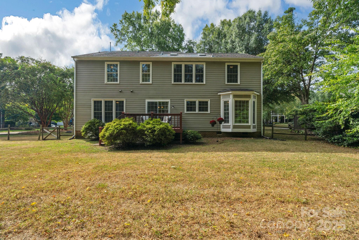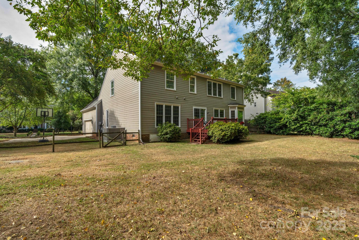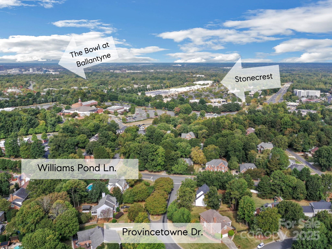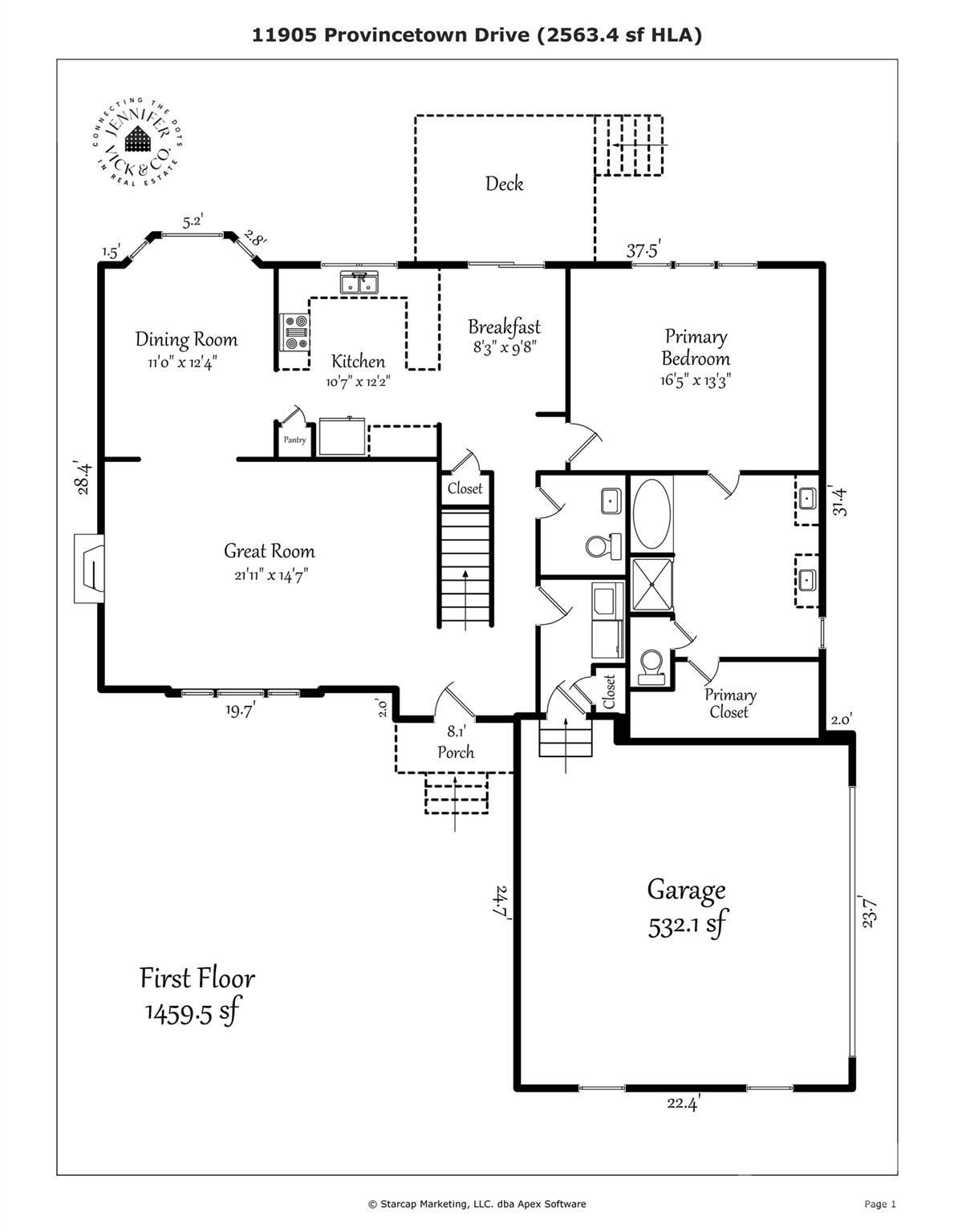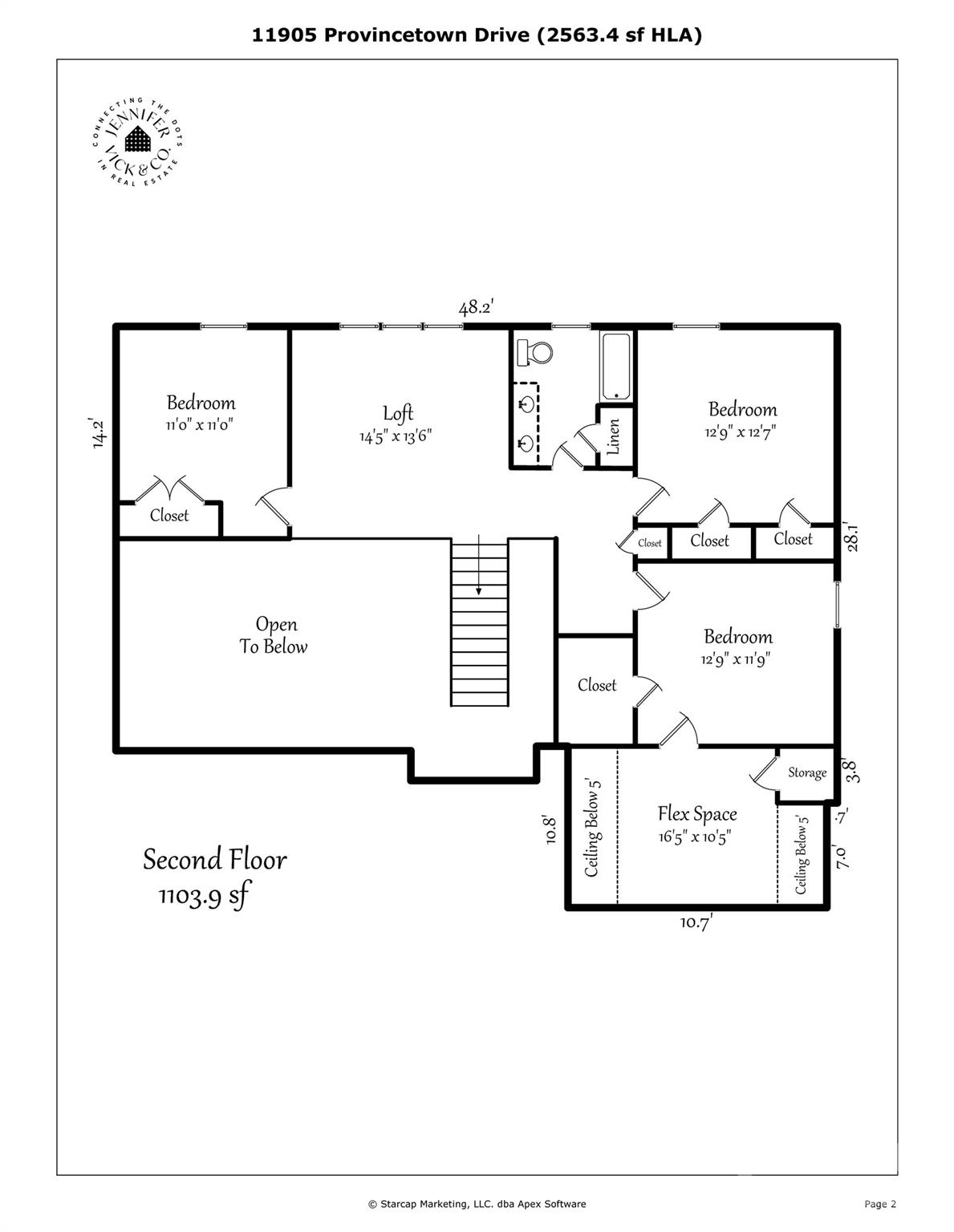11905 Provincetowne Drive
11905 Provincetowne Drive
Charlotte, NC 28277- Bedrooms: 4
- Bathrooms: 3
- Lot Size: 0.37 Acres
Description
Welcome to Williamsburg at Provincetowne—one of South Charlotte’s most desirable and well-established neighborhoods, known for its active and friendly community and top-rated schools. With no mandatory HOA, this community offers a rare blend of charm, independence, and convenience. Upon entering this spacious home, the two story foyer invites you into a great room with vaulted ceilings, oversized windows and wood burning fireplace. The easy flowing layout welcomes you through to the dining room with its lovely bay window and then on to the kitchen and breakfast room, all of which offer peaceful views of the backyard. As you sip your morning coffee, you can enjoy the sights and sounds of nature through the sliding glass doors that lead to the back deck. The large primary suite on the main floor features a newly remodeled bathroom showcasing a soaking tub, separate shower, individual vanities, and a generous walk-in closet. Upstairs, you'll find a versatile loft area with new skylights, three additional bedrooms and a full bathroom with a new tub/shower combo. Other highlights include a side-load garage with a flat driveway, walk-in attic storage, and a laundry room conveniently located on the main floor. This home is ready for your updates and personal touches, offering endless potential to make it your own. And the location? You can’t beat it. Just minutes to The Bowl at Ballantyne, Stonecrest, Blakeney, Providence Commons, Promenade on Providence, and more. Super quick access to I-485, and just 30 minutes to Uptown Charlotte or the airport makes commuting a breeze. Don’t miss your chance to be part of this special community in one of Charlotte’s most sought-after areas.
Property Summary
| Property Type: | Residential | Property Subtype : | Single Family Residence |
| Year Built : | 1991 | Construction Type : | Site Built |
| Lot Size : | 0.37 Acres | Living Area : | 2,563 sqft |
Property Features
- Level
- Garage
- Attic Walk In
- Garden Tub
- Walk-In Closet(s)
- Insulated Window(s)
- Fireplace
- Deck
Appliances
- Dishwasher
- Disposal
- Electric Range
- Ice Maker
- Plumbed For Ice Maker
- Refrigerator with Ice Maker
- Tankless Water Heater
- Washer/Dryer
More Information
- Construction : Brick Partial, Hardboard Siding
- Roof : Shingle
- Parking : Attached Garage, Garage Faces Side
- Heating : Central, Natural Gas
- Cooling : Central Air, Electric
- Water Source : City
- Road : Publicly Maintained Road
- Listing Terms : Cash, Conventional
Based on information submitted to the MLS GRID as of 09-25-2025 09:50:04 UTC All data is obtained from various sources and may not have been verified by broker or MLS GRID. Supplied Open House Information is subject to change without notice. All information should be independently reviewed and verified for accuracy. Properties may or may not be listed by the office/agent presenting the information.
