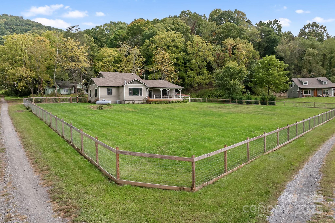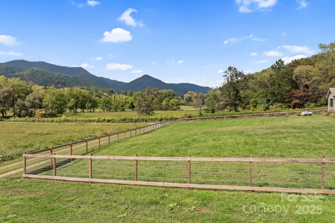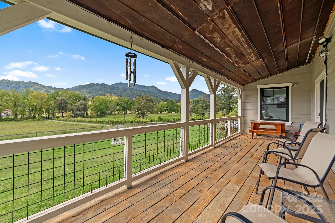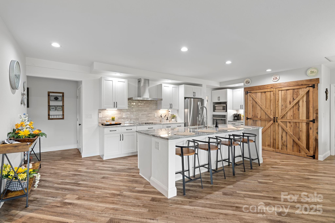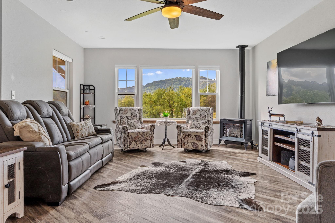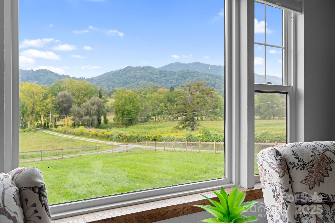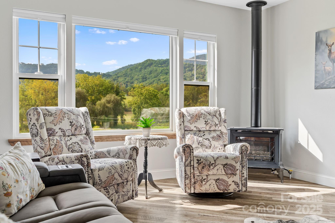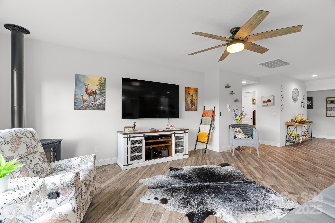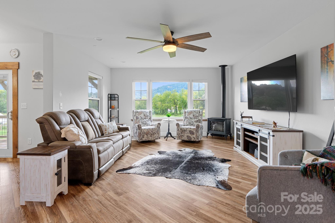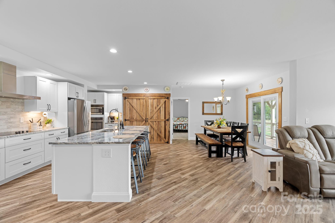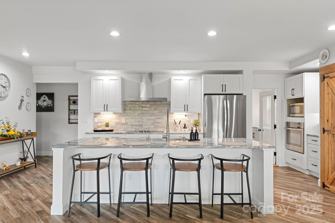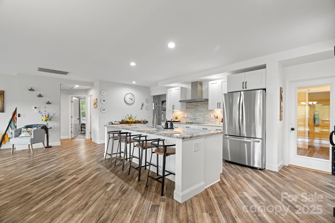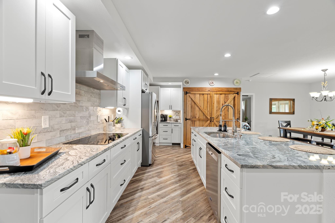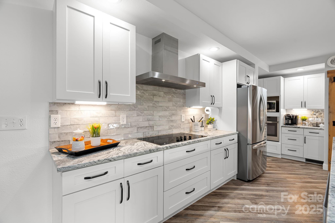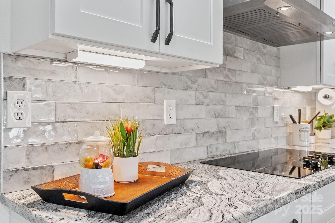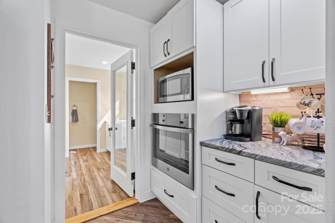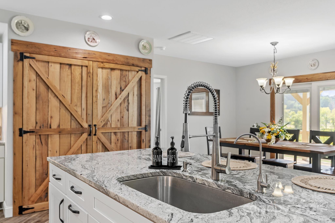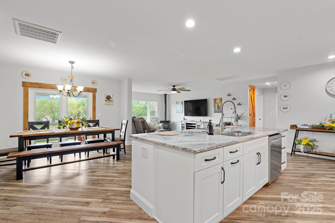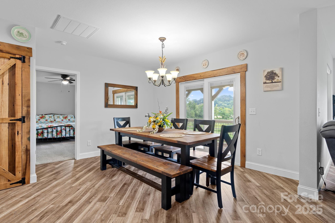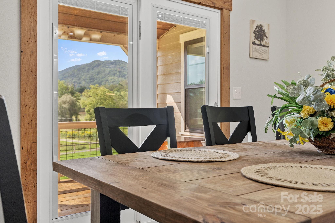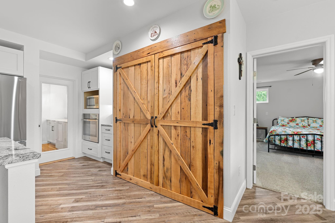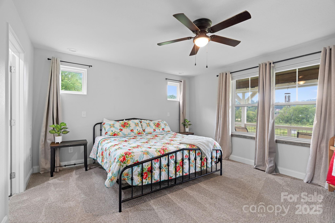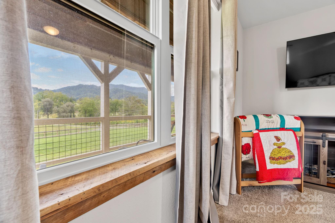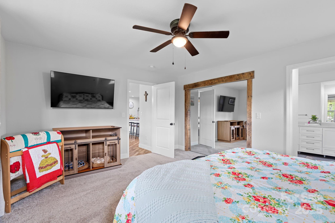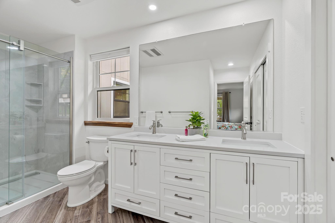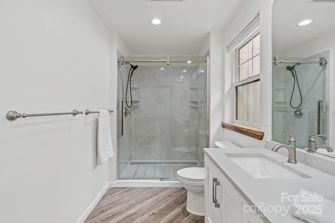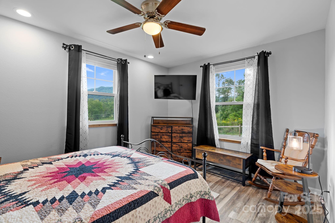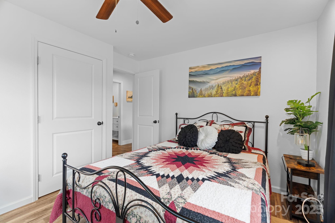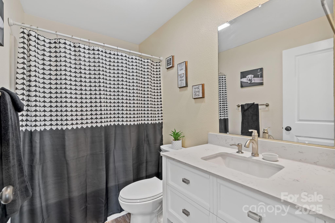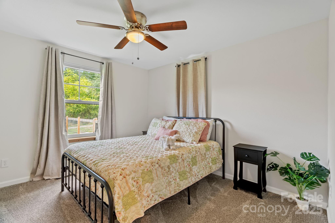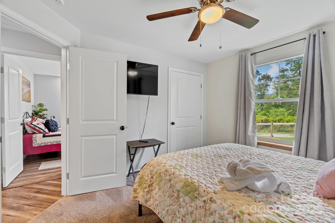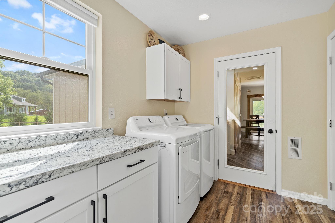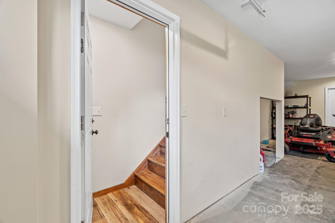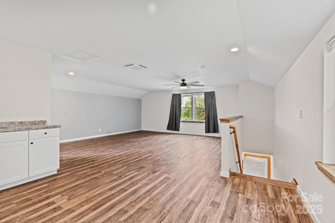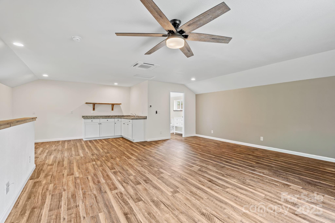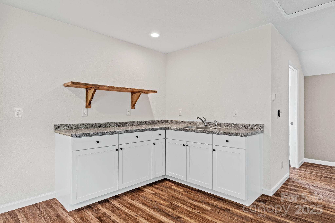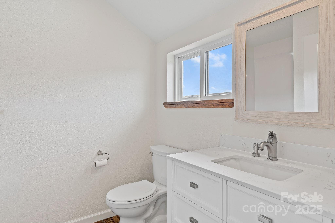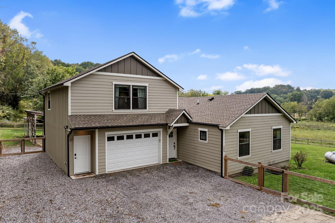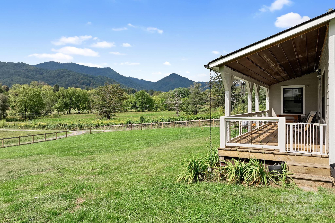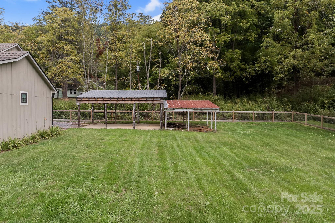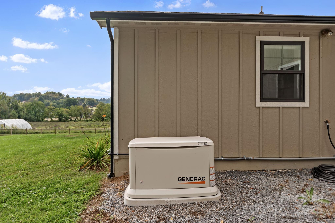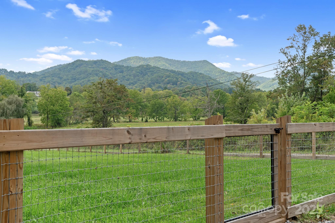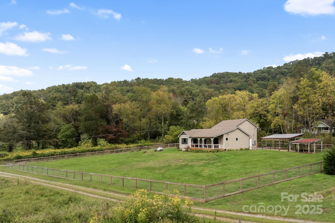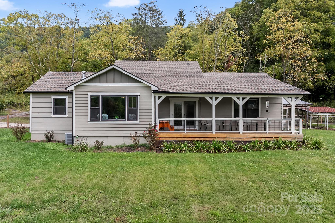204 Mountain Spring Lane
204 Mountain Spring Lane
Canton, NC 28716- Bedrooms: 3
- Bathrooms: 4
- Lot Size: 0.9 Acres
Description
Completely transformed by the previous owner, this home lives like new while offering a serene country setting with sweeping mountain and pastoral views. Thoughtful updates provide over 1,700 square feet of one-level living, plus a 672-square-foot finished bonus room over the garage with a kitchenette and full bath—perfect for guests, hobbies, or a home office. Inside, a modern farmhouse aesthetic blends with historic charm, featuring reclaimed wood from the original 1935 home throughout. The open floor plan is filled with natural light, and a dramatic picture window in the living room frames the mountains like living art. The kitchen is a true centerpiece, with a massive island and breakfast bar, granite countertops, custom backsplash, stainless steel appliances, and a pantry with striking barn doors as a focal point. The spacious primary suite includes dual sinks and a tiled walk-in shower, while nearly every room captures the stunning mountain views. A covered front porch invites relaxation and enjoyment of the scenery. Set on a fully fenced, level, .90-acre lot, the property is just minutes from historic downtown Canton, a short drive to Asheville and Waynesville, and close to Lake Logan and the Blue Ridge Parkway—offering the perfect combination of modern living in a remarkable setting.
Property Summary
| Property Type: | Residential | Property Subtype : | Single Family Residence |
| Year Built : | 1935 | Construction Type : | Site Built |
| Lot Size : | 0.9 Acres | Living Area : | 2,374 sqft |
Property Features
- Cleared
- Level
- Views
- Garage
- Breakfast Bar
- Kitchen Island
- Open Floorplan
- Pantry
- Covered Patio
- Front Porch
Views
- Long Range
- Mountain(s)
- Year Round
Appliances
- Dishwasher
- Electric Cooktop
- Exhaust Hood
- Refrigerator
- Wall Oven
- Washer/Dryer
More Information
- Construction : Fiber Cement
- Roof : Shingle
- Parking : Driveway, Attached Garage
- Heating : Ductless, Forced Air, Propane
- Cooling : Ceiling Fan(s), Central Air, Ductless
- Water Source : City
- Road : Private Maintained Road
- Listing Terms : Cash, Conventional
Based on information submitted to the MLS GRID as of 09-24-2025 21:45:04 UTC All data is obtained from various sources and may not have been verified by broker or MLS GRID. Supplied Open House Information is subject to change without notice. All information should be independently reviewed and verified for accuracy. Properties may or may not be listed by the office/agent presenting the information.
