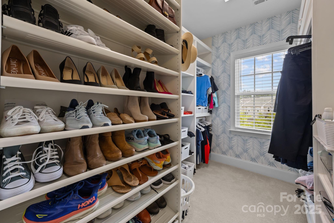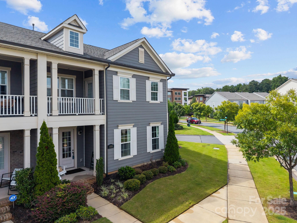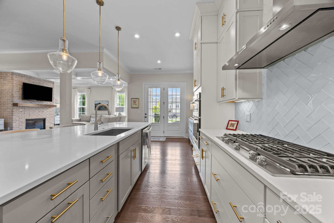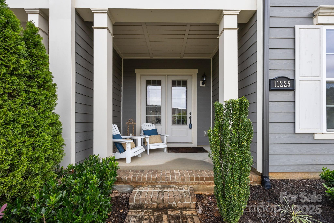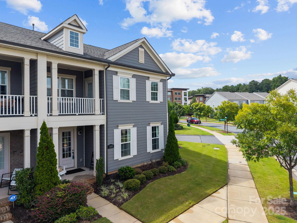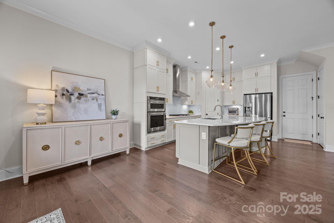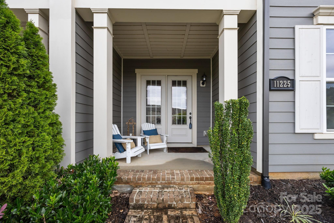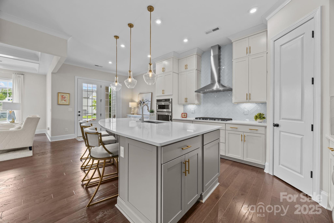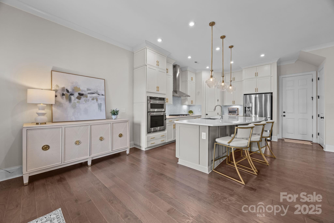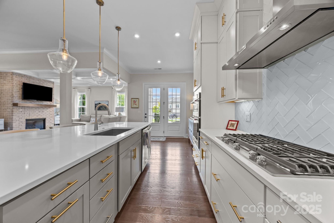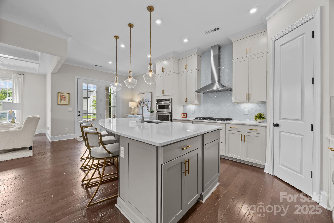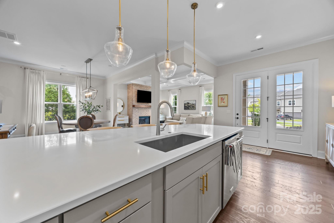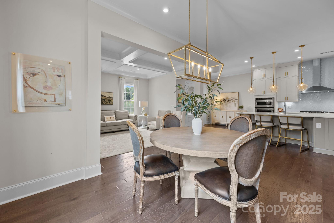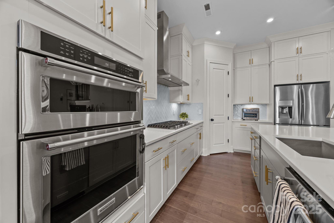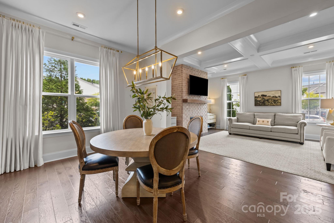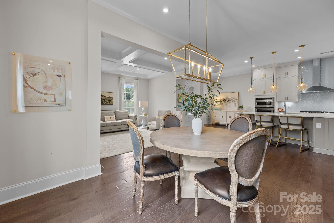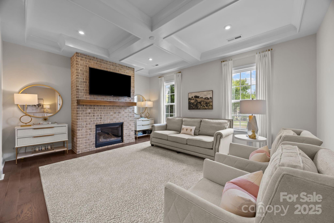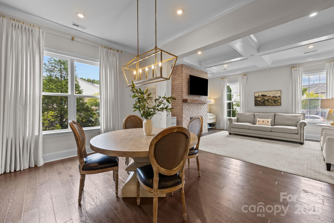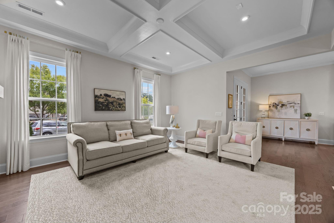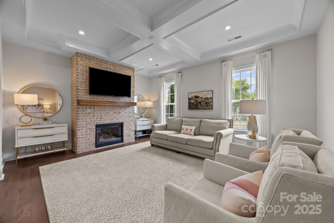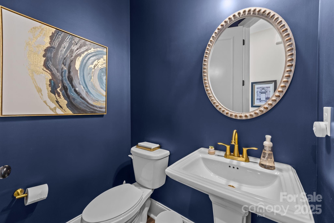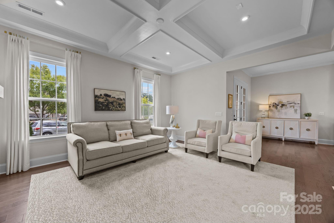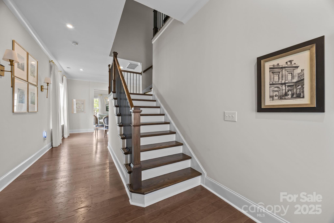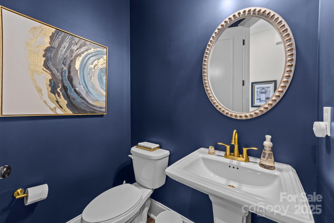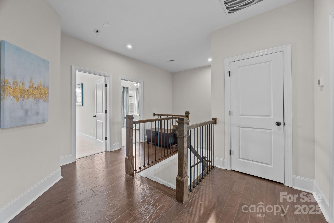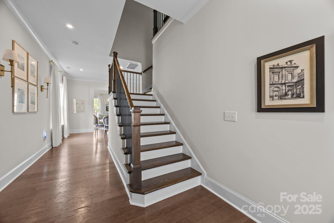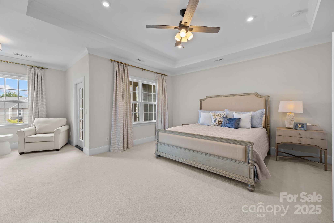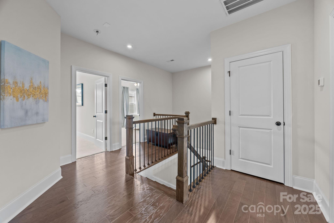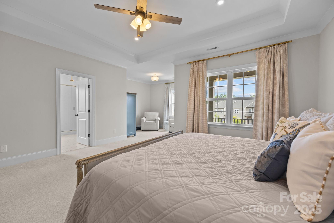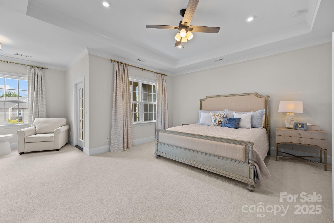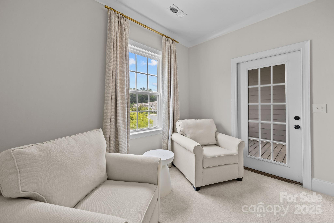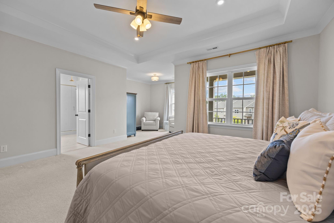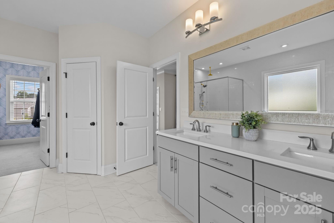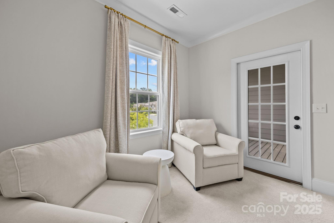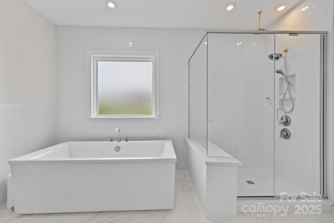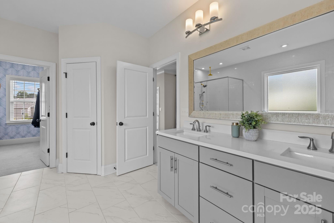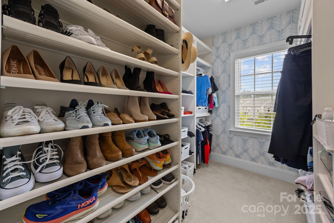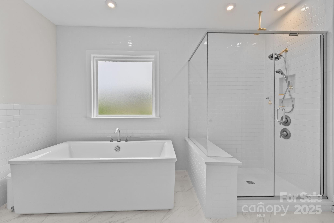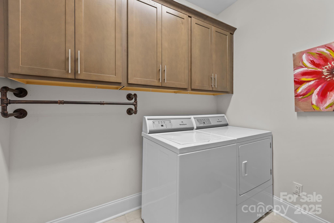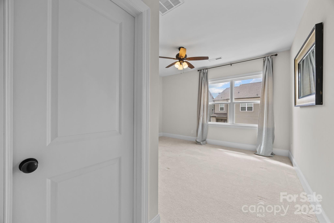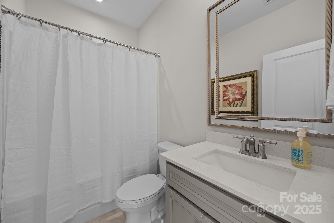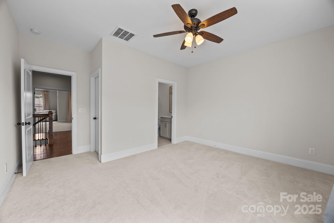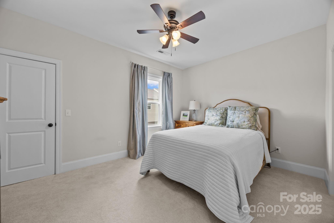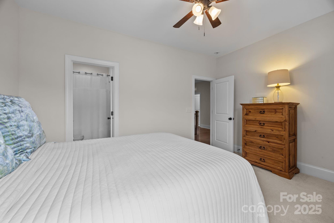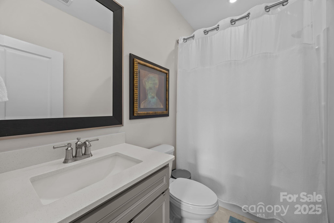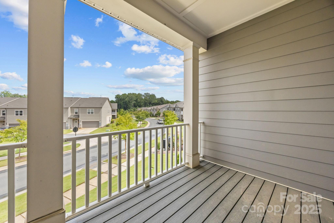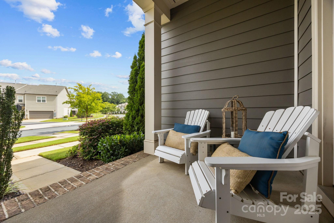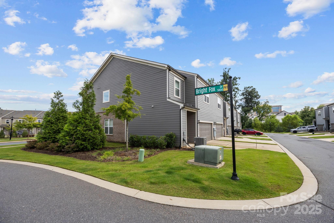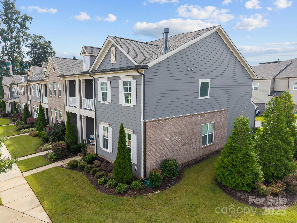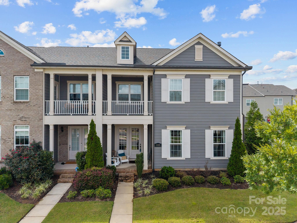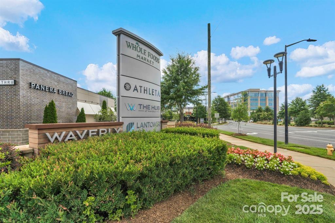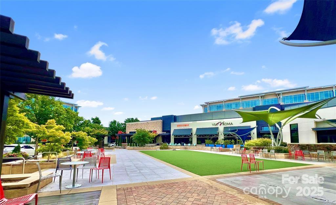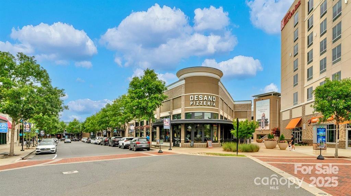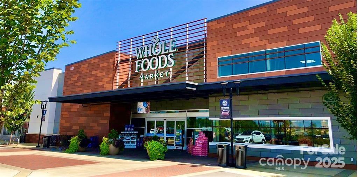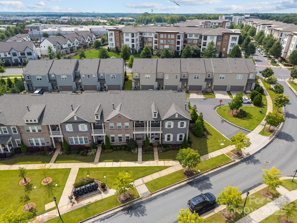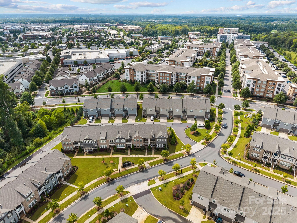11225 Kilkenny Drive
11225 Kilkenny Drive
Charlotte, NC 28277- Bedrooms: 3
- Bathrooms: 4
Description
Fantastic Luxury Living in Providence Village and walkable to all that Waverly has to offer! Enjoy all your favorite retail and restaurants while living in this stunning end unit townhome featuring a chef's kitchen boasting stacked cabinets, a stainless steel range hood and appliances, a gas cooktop, quartz counters, under cabinet lighting, huge island, walk in pantry, pendant lighting, an elegant backsplash and included refrigerator. Easy to maintian engineered HW floors, coffered ceilings in the great room, also featuring a cozy gas fireplace with classic brick surround and farmhouse wood mantle. The dining area is open to the kitchen and the great room with a designer chandelier and lots of natural light, a half bath finishes off the lower level space and the beautiful turned stairs lead you to the upper level. HW floors are featured in the hallway, which leads to the laundry and the 3 BRs. All 3 BRs have a private full baths, and walk in closest. The Primary BR boast not only one walk in closet but two with one is completely customized for all your shoes and bags and plenty drawer and hanging space. The elevated Primary bath has an oversized free standing tub and a large frameless shower, dual vanity, elegant tile floors and designer lighting. This space also hosts a sitting area or computer niche space, with a French door out to a covered deck area. Other extras include a storage closet outside, lawn irrigation, lawn maintainence, exterior maintainence, a dog park and community garden, included cable AND internet, sidewalks, alley entry garage, and the benefit of an end unit allowing for more windows and more natural light! Don't miss this rare opportunity!
Property Summary
| Property Type: | Residential | Property Subtype : | Townhouse |
| Year Built : | 2019 | Construction Type : | Site Built |
| Lot Size : | Not available | Living Area : | 2,552 sqft |
Property Features
- Corner Lot
- End Unit
- Level
- Garage
- Attic Stairs Pulldown
- Garden Tub
- Kitchen Island
- Open Floorplan
- Pantry
- Storage
- Walk-In Closet(s)
- Walk-In Pantry
- Insulated Window(s)
- Fireplace
- Balcony
- Covered Patio
- Front Porch
- Patio
Appliances
- Dishwasher
- Disposal
- Double Oven
- Exhaust Hood
- Gas Cooktop
- Gas Water Heater
- Ice Maker
- Microwave
- Plumbed For Ice Maker
- Refrigerator
- Self Cleaning Oven
- Washer/Dryer
More Information
- Construction : Brick Partial, Fiber Cement
- Roof : Shingle
- Parking : Driveway, Attached Garage, Garage Door Opener, Garage Faces Rear
- Heating : Forced Air
- Cooling : Ceiling Fan(s), Central Air
- Water Source : City
- Road : Publicly Maintained Road, Private Maintained Road
- Listing Terms : Cash, Conventional, VA Loan
Based on information submitted to the MLS GRID as of 09-24-2025 21:45:04 UTC All data is obtained from various sources and may not have been verified by broker or MLS GRID. Supplied Open House Information is subject to change without notice. All information should be independently reviewed and verified for accuracy. Properties may or may not be listed by the office/agent presenting the information.
