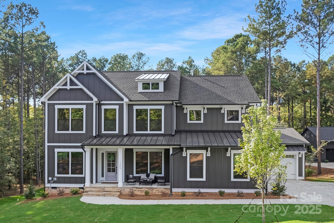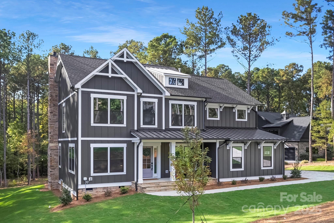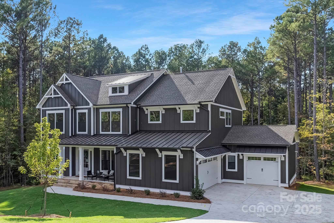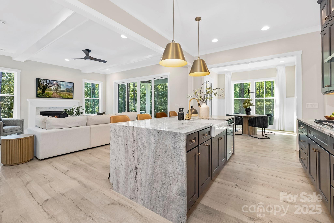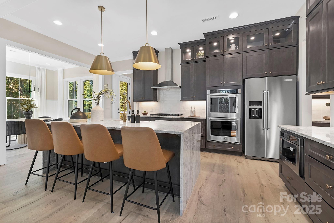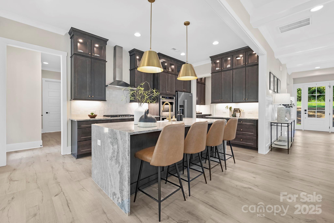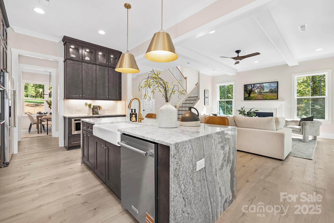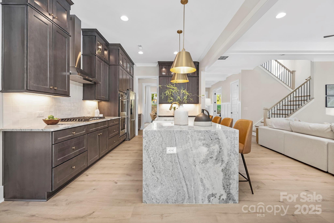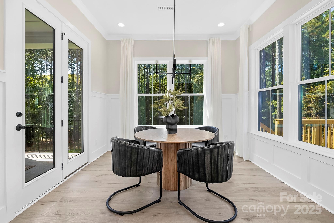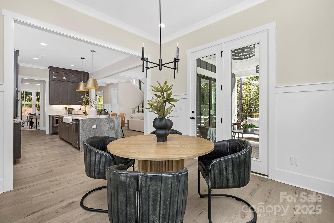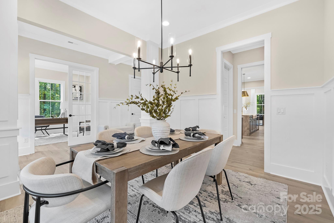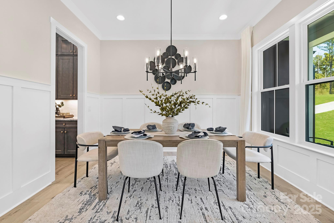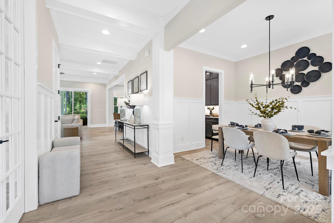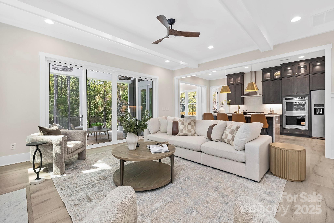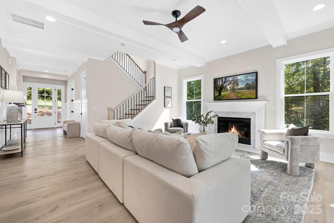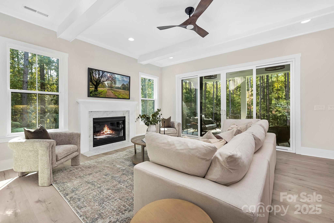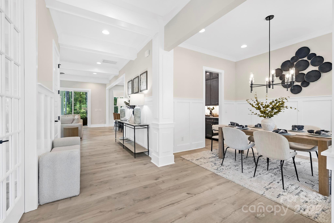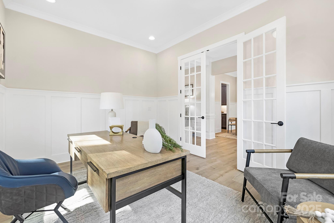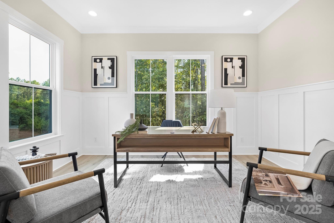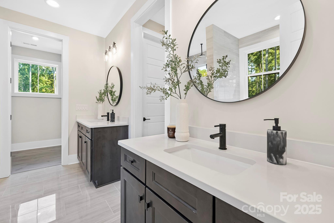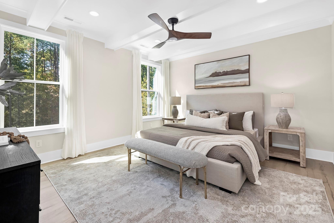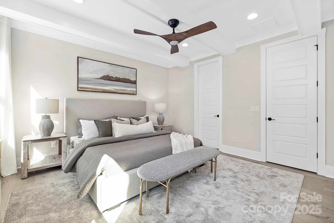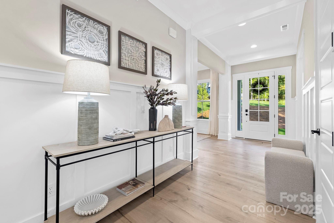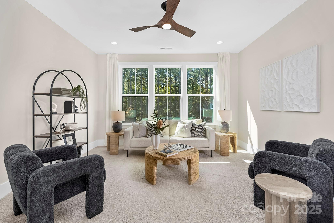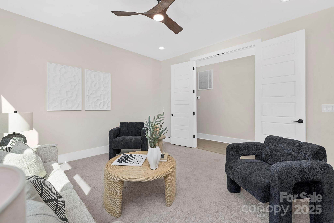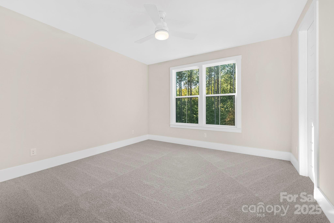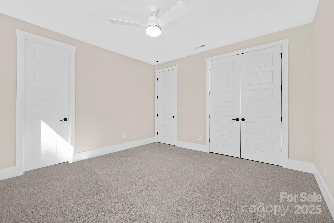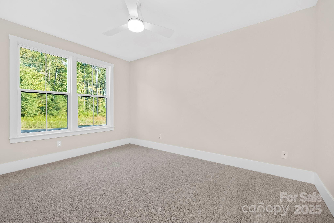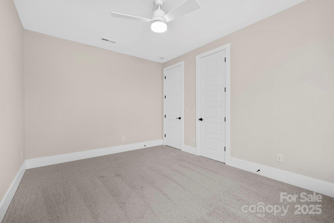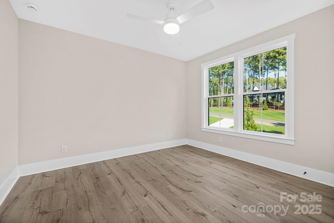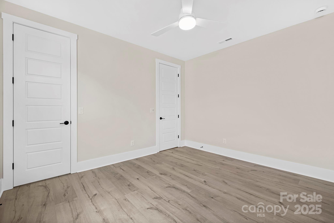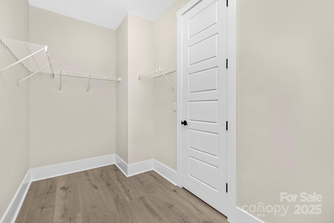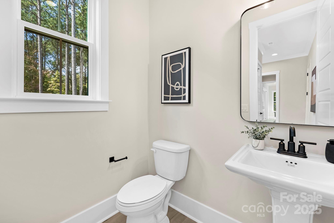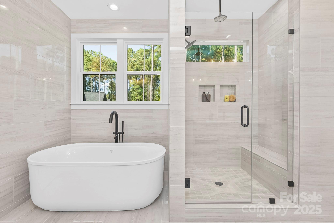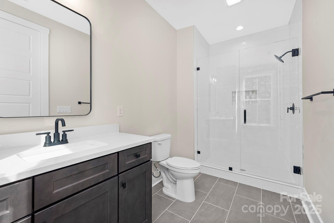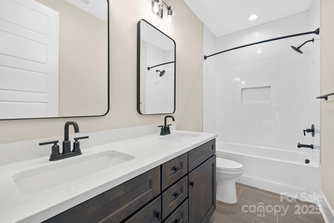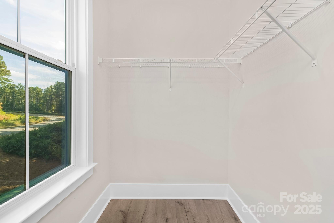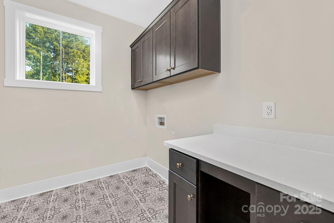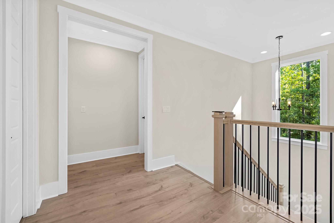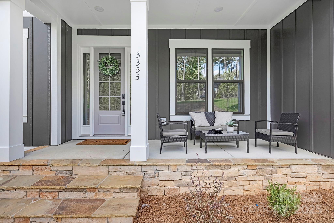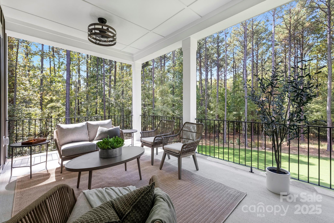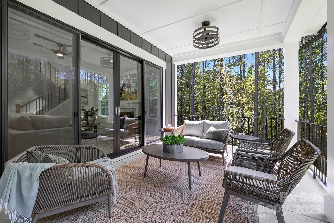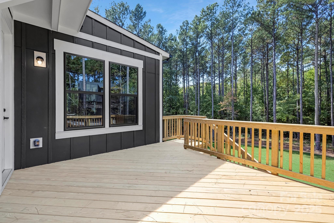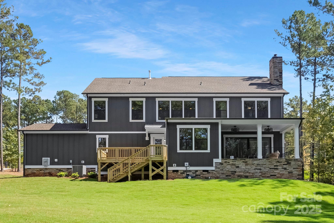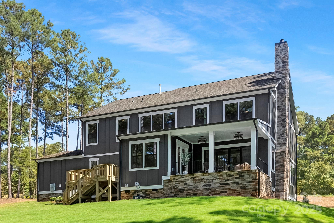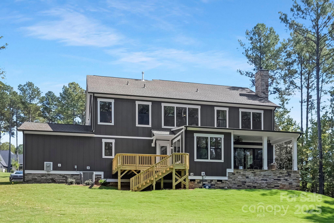3355 Sherman Drive
3355 Sherman Drive
Lancaster, SC 29720- Bedrooms: 4
- Bathrooms: 4
- Lot Size: 0.758 Acres
Description
Welcome to The Bedford — a thoughtfully designed 4 Bedroom, 3.5 Bathroom semi-custom home offering over 3,200 sq ft of elegant living space. Perfect for a variety of household needs, this two-story plan features 10’ ceilings on the main level, a private study, formal dining room, and a spacious great room with a gas fireplace that flows into a designer kitchen with marble waterfall island, 42" cabinetry, and a bright morning room. A butler’s pantry, mudroom with bench, and covered rear porch add convenience and charm. Upstairs, the luxurious primary suite includes a spa-inspired bath with freestanding tub, walk-in shower, dual vanities, and a large walk-in closet. Three additional bedrooms—one with a private bath—plus a game room offer flexible living options. Complete with a 3-car courtyard garage, stacked stone chimney, and 4-zone irrigation. Schedule your tour today!
Property Summary
| Property Type: | Residential | Property Subtype : | Single Family Residence |
| Year Built : | 2025 | Construction Type : | Site Built |
| Lot Size : | 0.758 Acres | Living Area : | 3,232 sqft |
Property Features
- Garage
- Cable Prewire
- Entrance Foyer
- Kitchen Island
- Open Floorplan
- Pantry
- Walk-In Closet(s)
- Walk-In Pantry
- Insulated Window(s)
- Fireplace
- Deck
- Front Porch
- Rear Porch
Appliances
- Dishwasher
- Disposal
- Double Oven
- Gas Range
- Microwave
- Plumbed For Ice Maker
- Refrigerator
- Tankless Water Heater
- Wall Oven
More Information
- Construction : Fiber Cement, Stone Veneer
- Roof : Shingle
- Parking : Driveway, Attached Garage, Garage Door Opener, Garage Faces Front, Garage Faces Side, Keypad Entry
- Heating : Floor Furnace, Natural Gas
- Cooling : Central Air
- Water Source : Public
- Road : Private Maintained Road
- Listing Terms : Cash, Conventional, FHA, VA Loan
Based on information submitted to the MLS GRID as of 09-24-2025 21:45:04 UTC All data is obtained from various sources and may not have been verified by broker or MLS GRID. Supplied Open House Information is subject to change without notice. All information should be independently reviewed and verified for accuracy. Properties may or may not be listed by the office/agent presenting the information.
