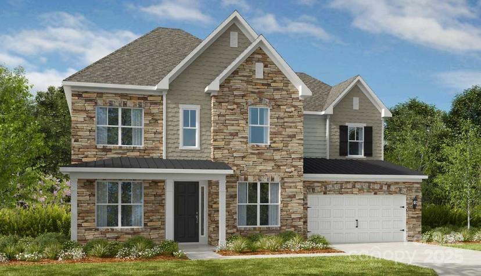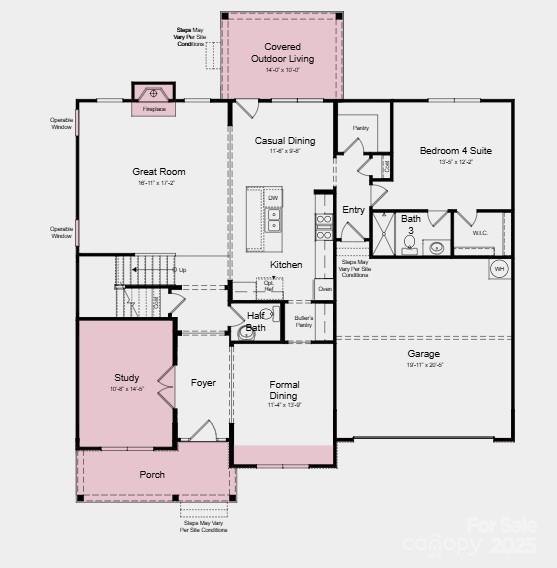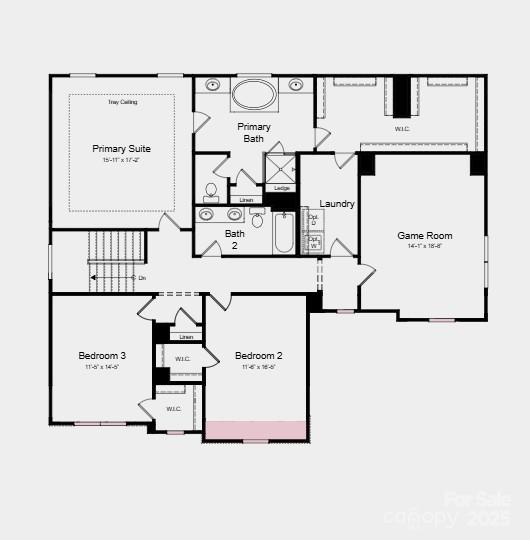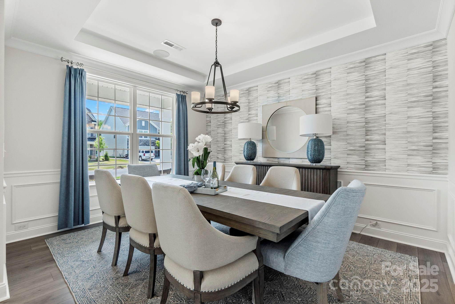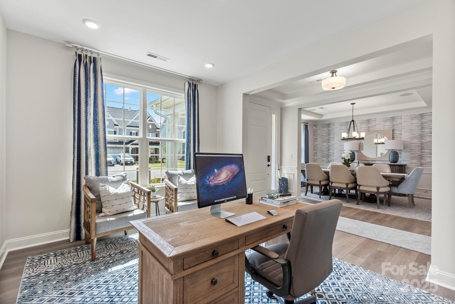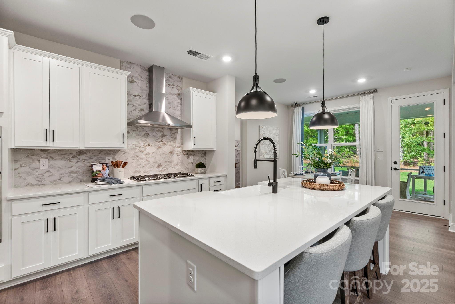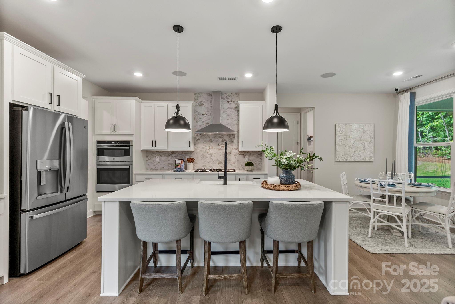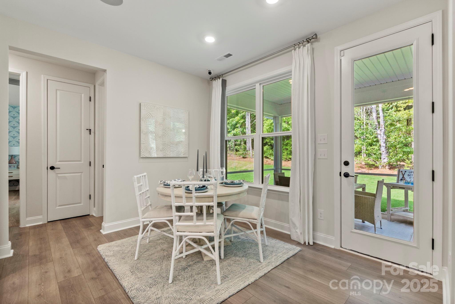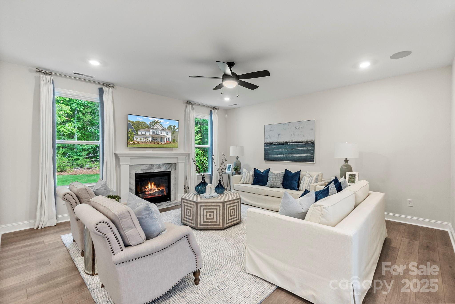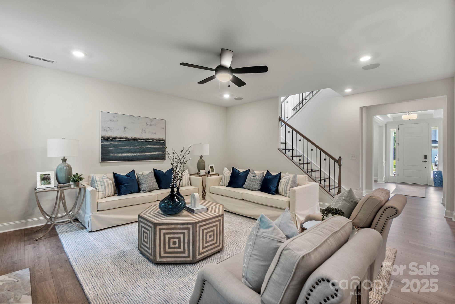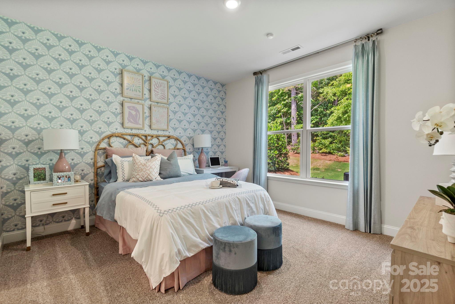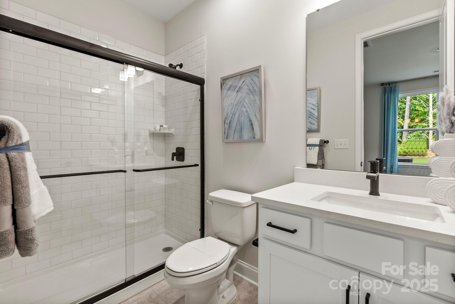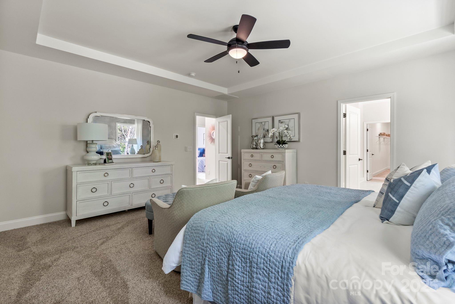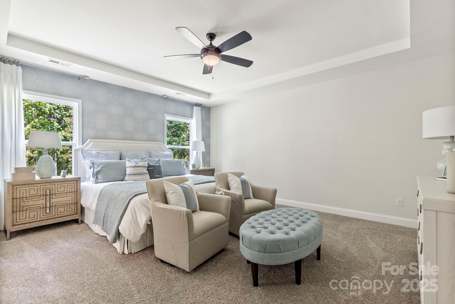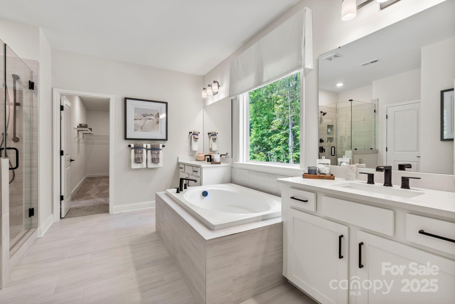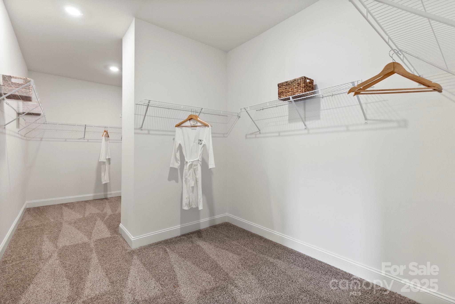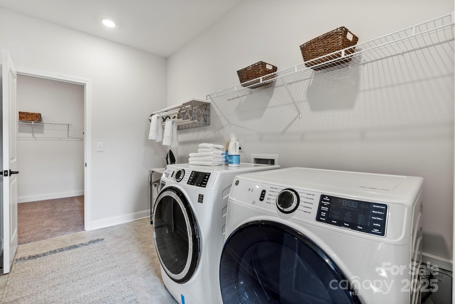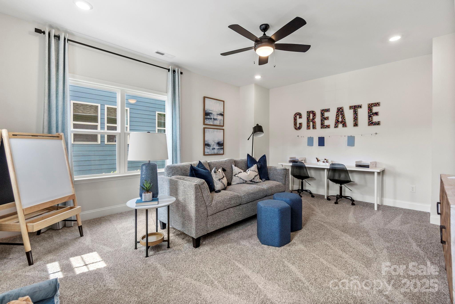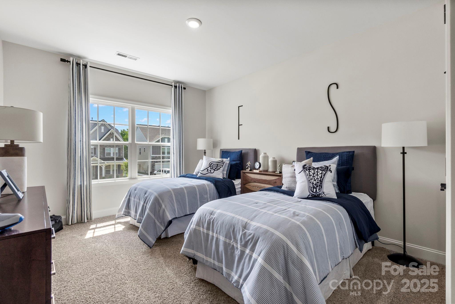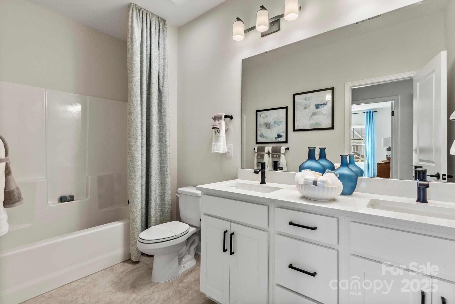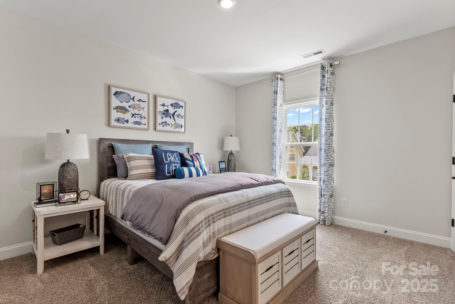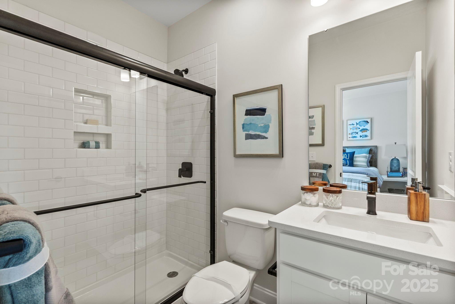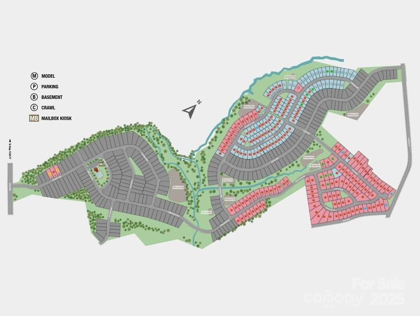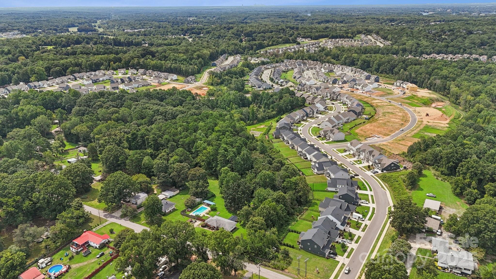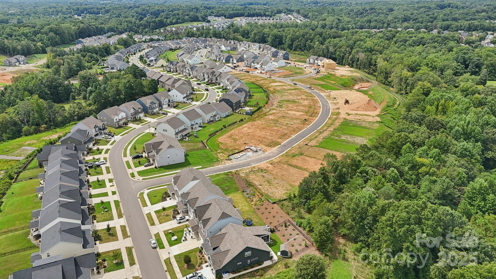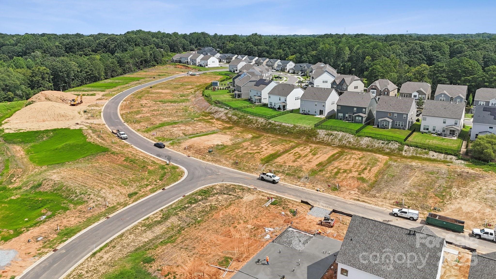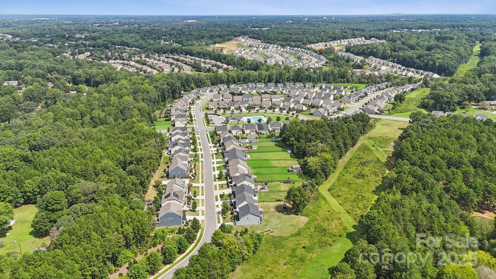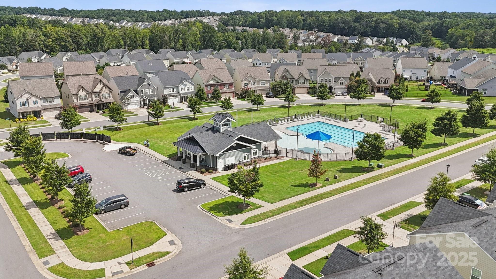107 Clawton Loop
107 Clawton Loop
Mooresville, NC 28115- Bedrooms: 4
- Bathrooms: 4
- Lot Size: 0.195 Acres
Description
Proposed New Construction - May Completion! Built by America's Most Trusted Homebuilder. Welcome to the Essex II at 107 Clawton Loop in Stafford at Langtree. Welcome guests down the hall to an open-concept gathering room with a cozy fireplace. A private study by the front door offers a quiet space for work or reading. The kitchen features a large island, a walk-in pantry, and a butler’s pantry for added convenience. A casual dining area flows naturally to the covered porch, creating the perfect setting for indoor-outdoor entertaining. A first-floor bedroom suite with a spacious walk-in closet and full bath offers comfort for overnight guests. Upstairs, discover two additional bedrooms, a versatile game room, and a serene primary retreat with a soaking tub, separate shower, dual vanities, and an expansive walk-in closet. Discover Stafford at Langtree in Mooresville, where every day feels like a getaway. Enjoy the pool and cabanas, plus easy access to I-77, Lake Norman, Downtown Mooresville, and Davidson. Spend your weekends boating, fishing, or kayaking on Lake Norman, or explore the trails at Lake Norman State Park. With Mooresville among the fastest-growing suburbs in the U.S., this vibrant community is full of excitement and opportunity. Additional highlights include: gourmet kitchen, tray ceiling at primary suite, study, covered outdoor living, door from primary closet to laundry room, additional windows, fireplace, tankless water heater. This is a proposed home, giving buyers the opportunity to personalize their space with selections from the design studio. Final pricing may vary depending on the buyer’s chosen finishes and features. Photos are for representative purposes only. MLS#
Property Summary
| Property Type: | Residential | Property Subtype : | Single Family Residence |
| Year Built : | 2026 | Construction Type : | Site Built |
| Lot Size : | 0.195 Acres | Living Area : | 3,275 sqft |
Property Features
- Garage
- Attic Stairs Pulldown
- Entrance Foyer
- Garden Tub
- Kitchen Island
- Open Floorplan
- Pantry
- Walk-In Closet(s)
- Walk-In Pantry
- Fireplace
- Front Porch
- Patio
Appliances
- Dishwasher
- Disposal
- Gas Cooktop
- Microwave
- Plumbed For Ice Maker
- Tankless Water Heater
- Wall Oven
More Information
- Construction : Fiber Cement, Stone Veneer
- Roof : Shingle
- Parking : Driveway, Attached Garage, Garage Door Opener, Garage Faces Front
- Heating : Natural Gas, Zoned
- Cooling : Electric, Zoned
- Water Source : City
- Road : Publicly Maintained Road
Based on information submitted to the MLS GRID as of 09-24-2025 21:45:04 UTC All data is obtained from various sources and may not have been verified by broker or MLS GRID. Supplied Open House Information is subject to change without notice. All information should be independently reviewed and verified for accuracy. Properties may or may not be listed by the office/agent presenting the information.
