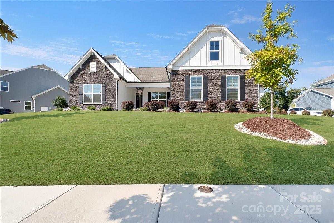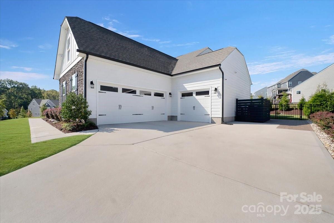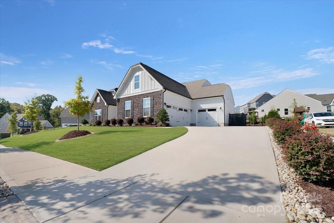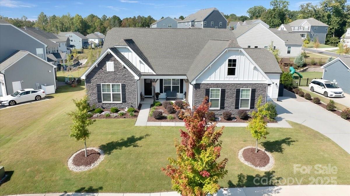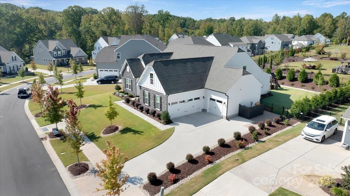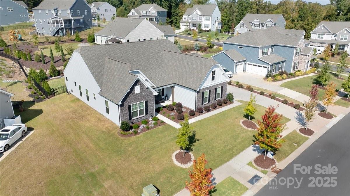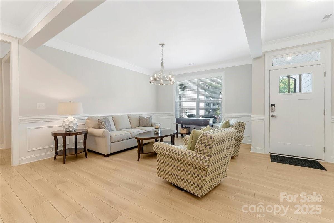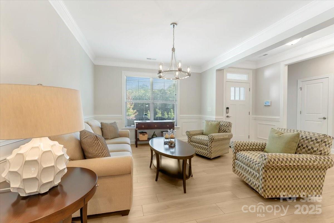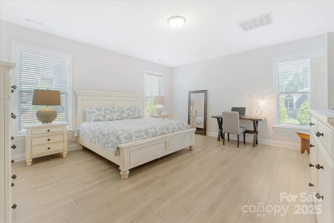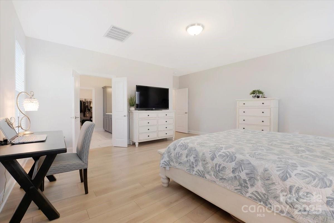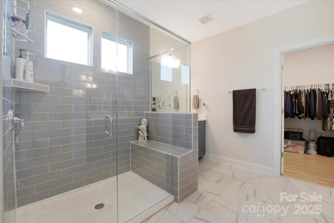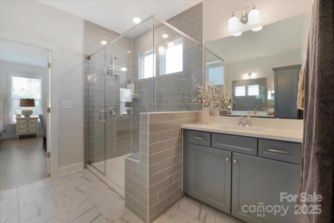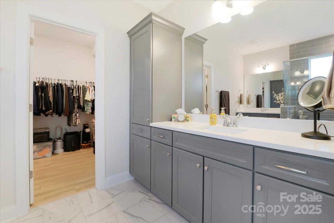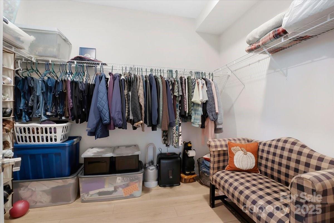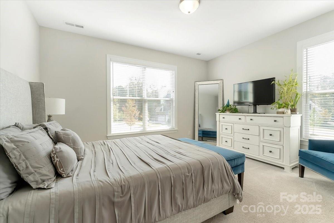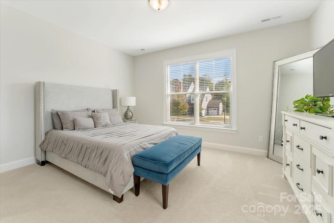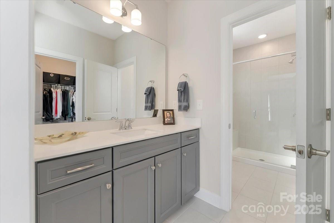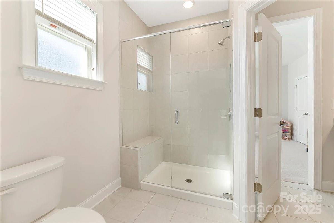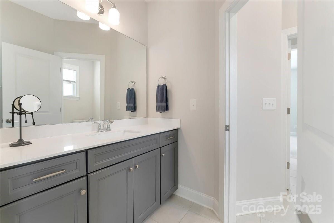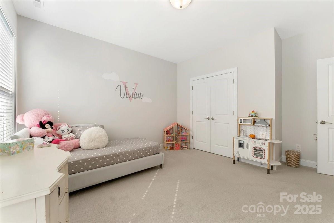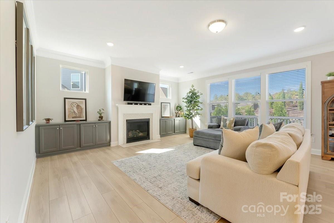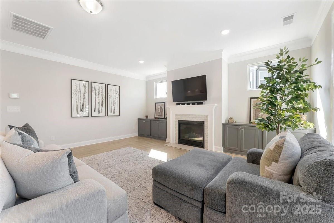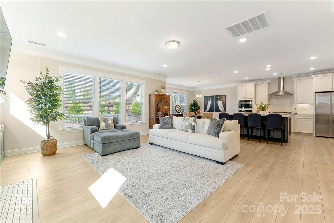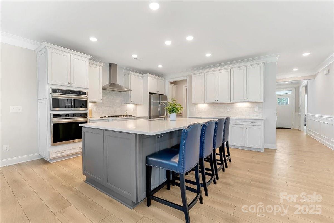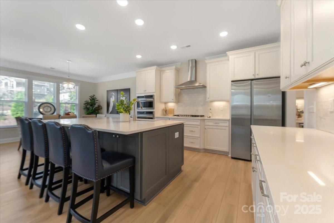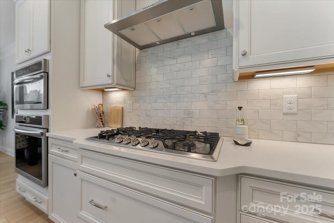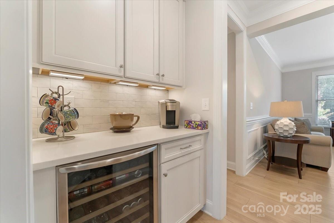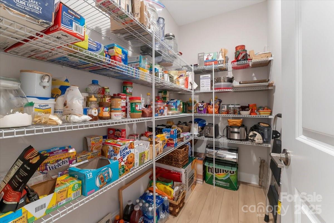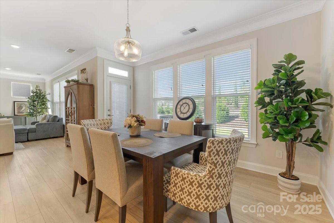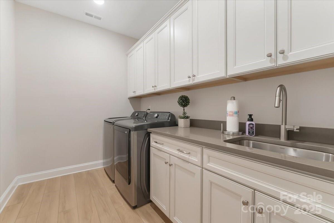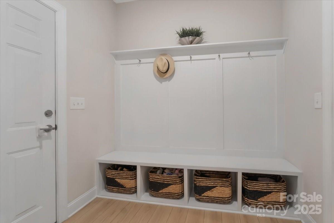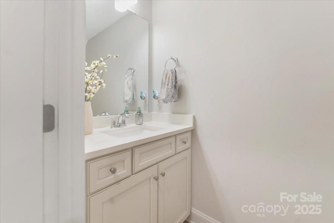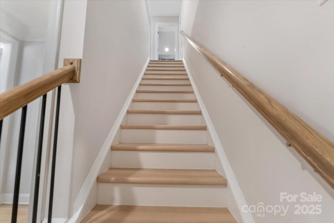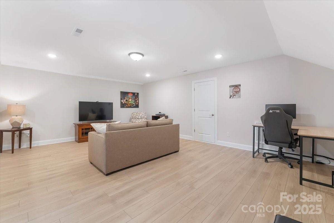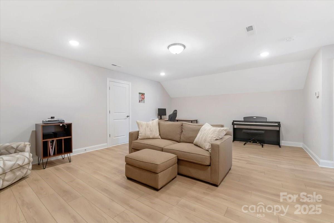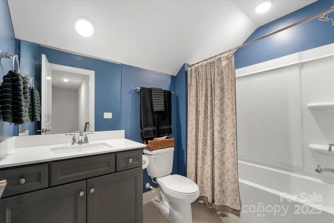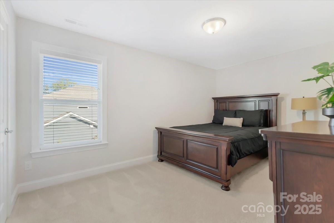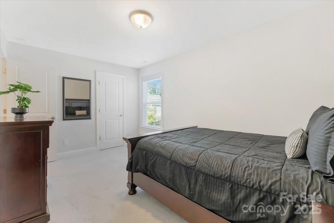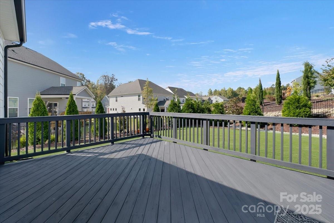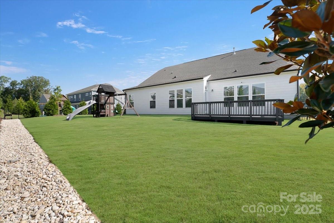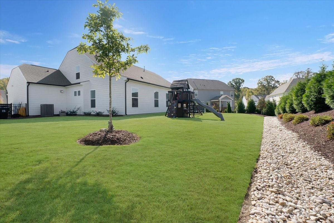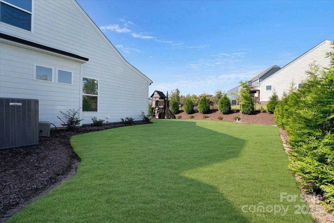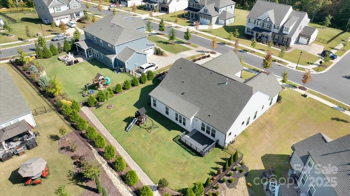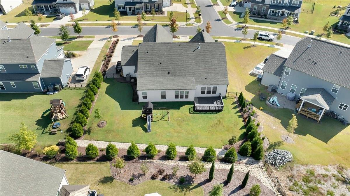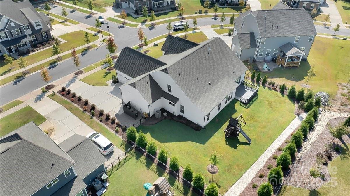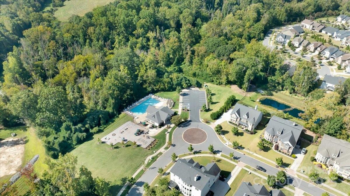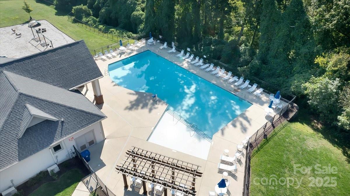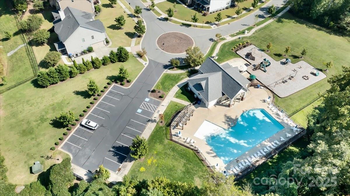17128 Monocacy Boulevard
17128 Monocacy Boulevard
Huntersville, NC 28078- Bedrooms: 4
- Bathrooms: 5
- Lot Size: 0.3 Acres
Description
Discover Refined Living in the Eastwood Asheboro Plan. Welcome to this beautifully crafted 1.5-story home in the heart of Huntersville’s Mirabella community. Offering 4 spacious bedrooms, 3.5 baths, and a 3-car garage, this residence blends timeless design with modern comfort. The main level is thoughtfully designed for both everyday living and elegant entertaining. Enjoy a private primary suite, a formal dining room, and a butler’s pantry with built-in wine refrigerator—perfect for hosting with ease. The gourmet kitchen features white cabinetry, quartz countertops, and a brick-pattern ceramic tile backsplash, flowing seamlessly into a laundry room with matching finishes and a convenient sink. Upstairs, a generous loft, additional bedroom, and full bath provide flexible space for guests, hobbies, or a quiet retreat. The primary bath is a true sanctuary, showcasing a luxury shower with built-in seat and semi-frameless glass door. Secondary bedrooms on the main level have a dual access bathroom with a walk-in shower. Additional upgrades include a gas fireplace, beadboard drop zone, and metal balusters that add architectural charm. The recently landscaped backyard offers enhanced privacy—your own peaceful escape. ?? Step outside and enjoy resort-style amenities including a pool, cabana, and playground, all designed to elevate your lifestyle.
Property Summary
| Property Type: | Residential | Property Subtype : | Single Family Residence |
| Year Built : | 2021 | Construction Type : | Site Built |
| Lot Size : | 0.3 Acres | Living Area : | 3,307 sqft |
Property Features
- Level
- Private
- Garage
- Attic Walk In
- Breakfast Bar
- Drop Zone
- Kitchen Island
- Open Floorplan
- Pantry
- Storage
- Walk-In Closet(s)
- Insulated Window(s)
- Fireplace
- Deck
- Front Porch
Appliances
- Bar Fridge
- Dishwasher
- Disposal
- Electric Oven
- Exhaust Hood
- Gas Cooktop
- Gas Water Heater
- Microwave
- Plumbed For Ice Maker
- Wall Oven
- Wine Refrigerator
More Information
- Construction : Fiber Cement, Stone Veneer
- Roof : Shingle
- Parking : Driveway, Attached Garage, Garage Door Opener, Garage Faces Front, Garage Faces Side
- Heating : Central, Forced Air, Natural Gas
- Cooling : Central Air
- Water Source : City
- Road : Publicly Maintained Road
- Listing Terms : Cash, Conventional, FHA, VA Loan
Based on information submitted to the MLS GRID as of 09-24-2025 09:30:04 UTC All data is obtained from various sources and may not have been verified by broker or MLS GRID. Supplied Open House Information is subject to change without notice. All information should be independently reviewed and verified for accuracy. Properties may or may not be listed by the office/agent presenting the information.
