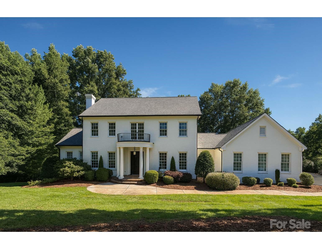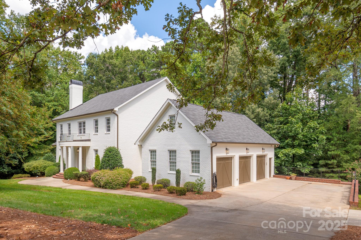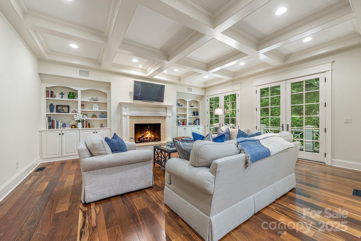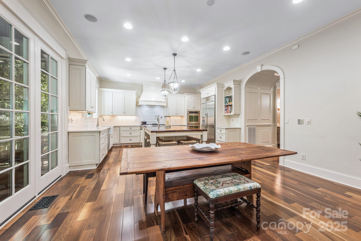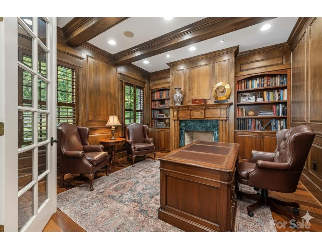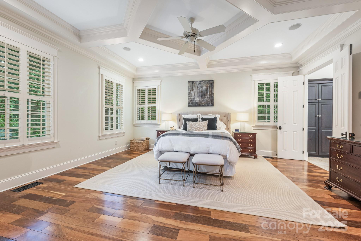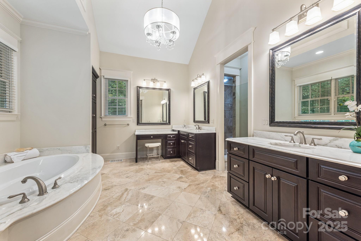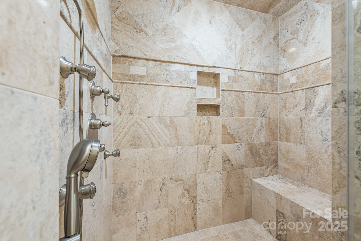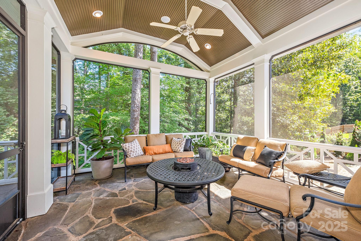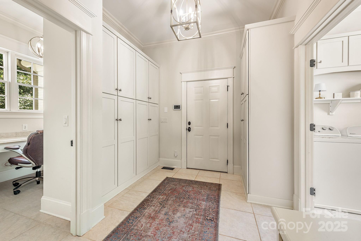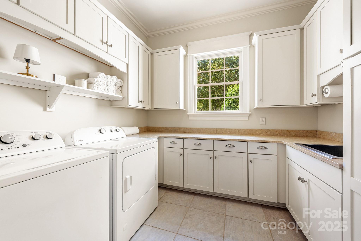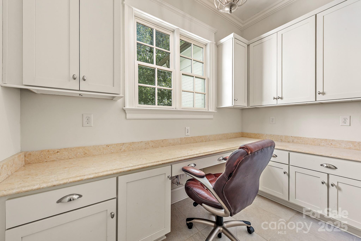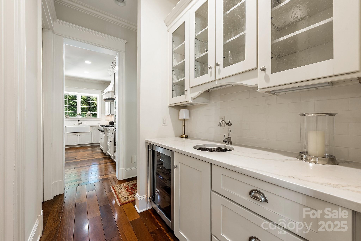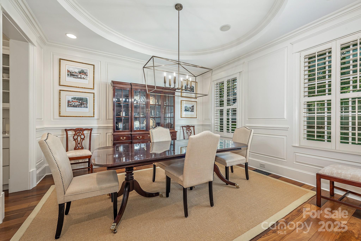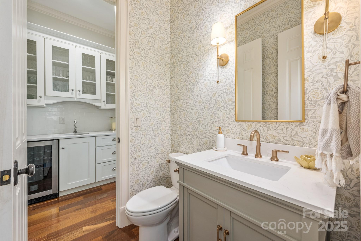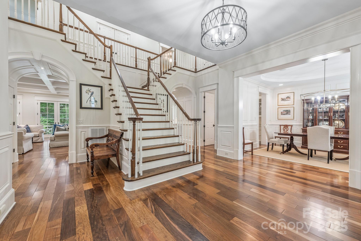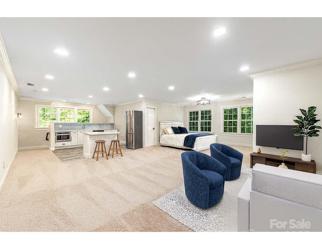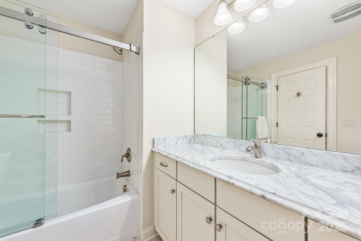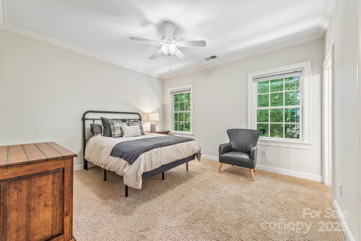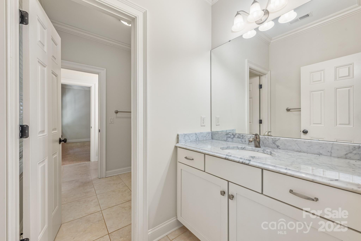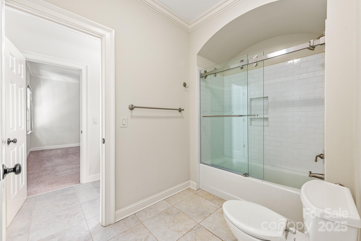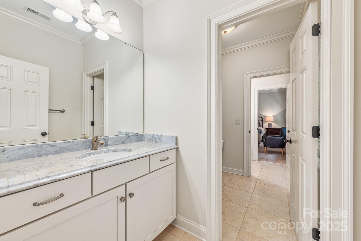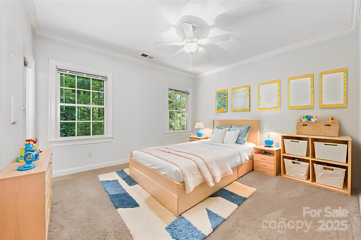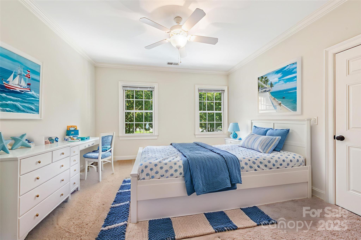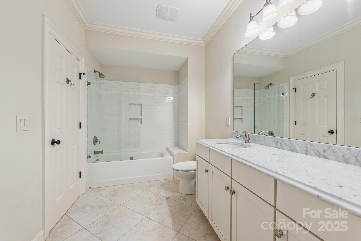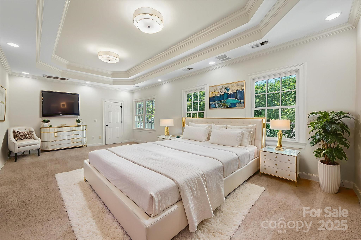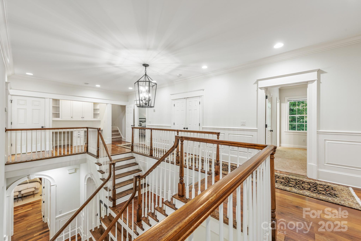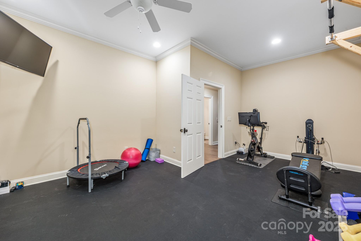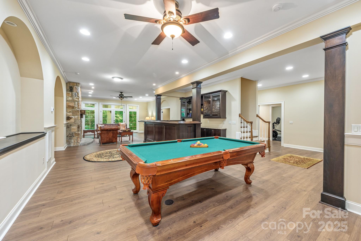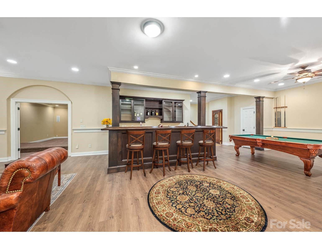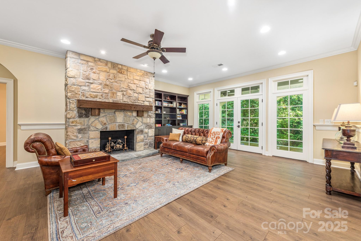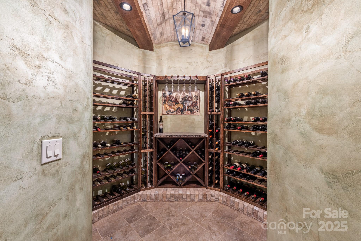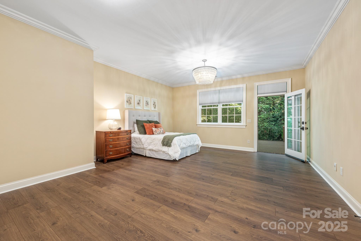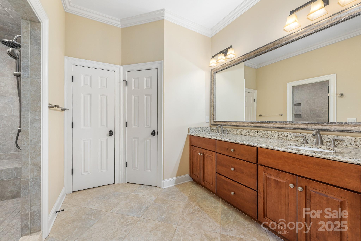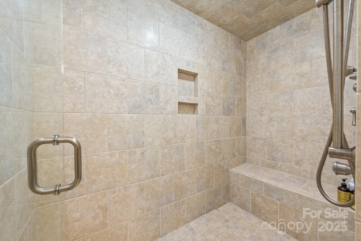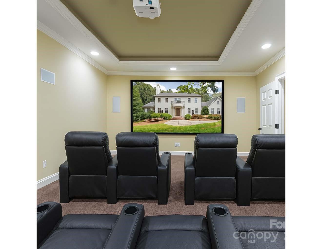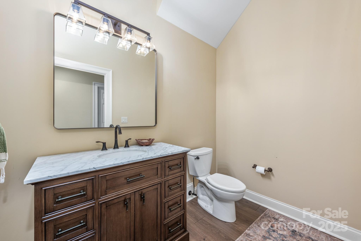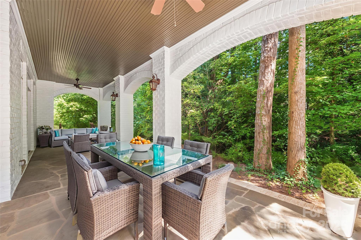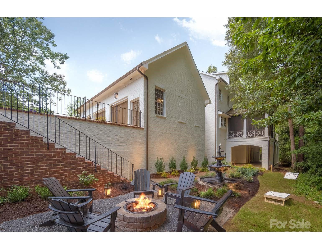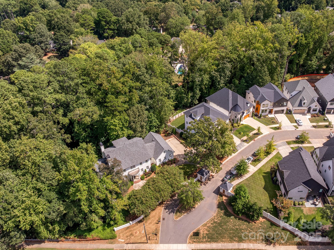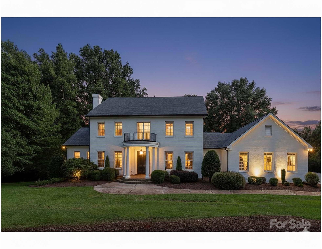946 Laurel Creek Lane
946 Laurel Creek Lane
Charlotte, NC 28211- Bedrooms: 7
- Bathrooms: 7
- Lot Size: 0.505 Acres
Description
Experience timeless Southern elegance in this exquisite 7-bedroom, 5 full and 2 half-bath estate, offering over 8,000 sq ft of refined living across three levels plus a walkout basement. Classic architecture meets modern luxury, designed for elevated everyday living and unforgettable entertaining. A gracious Southern foyer opens to a dramatic coffered-ceiling family room, elegant dining area, and a chef’s kitchen with high-end finishes. Enjoy a screened porch and uncovered terrace, perfect for indoor-outdoor living. The main-level primary suite features a spa-like bath and coffered ceiling. Also on the main level: a grand office with french doors, a second smaller office, a utility room and drop zone, and excellent flow. Upstairs offers three bedrooms, two full baths, and a flex room or fourth bedroom. The third floor includes a private loft suite—ideal for guests, in-laws, or an au pair. The walkout lower level impresses with a wine cellar, bar, billiards area, fireside living room, guest suite, theater, gym, office, and workshop—all designed for comfort and connection. Additional features include a three-car side-entry garage, walk-up workshop space, gated community access, and exceptional storage on every level. Timeless craftsmanship, modern ease, and a legacy of Southern luxury await.
Property Summary
| Property Type: | Residential | Property Subtype : | Single Family Residence |
| Year Built : | 2008 | Construction Type : | Site Built |
| Lot Size : | 0.505 Acres | Living Area : | 8,171 sqft |
Property Features
- Private
- Sloped
- Creek/Stream
- Wooded
- Garage
- Attic Walk In
- Built-in Features
- Cable Prewire
- Central Vacuum
- Drop Zone
- Entrance Foyer
- Kitchen Island
- Open Floorplan
- Split Bedroom
- Storage
- Walk-In Closet(s)
- Walk-In Pantry
- Whirlpool
- Insulated Window(s)
- Fireplace
- Balcony
- Covered Patio
- Deck
- Front Porch
- Rear Porch
- Screened Patio
Appliances
- Bar Fridge
- Convection Oven
- Dishwasher
- Disposal
- Double Oven
- Electric Oven
- Exhaust Fan
- Exhaust Hood
- Gas Cooktop
- Ice Maker
- Microwave
- Plumbed For Ice Maker
More Information
- Construction : Brick Full
- Roof : Shingle
- Parking : Driveway, Electric Gate, Attached Garage, Garage Door Opener, Garage Faces Side, Garage Shop, Keypad Entry, Parking Space(s)
- Heating : Electric, Natural Gas
- Cooling : Central Air, Electric, Zoned
- Water Source : City
- Road : Private Maintained Road, Other - See Remarks
- Listing Terms : Cash, Conventional, VA Loan
Based on information submitted to the MLS GRID as of 09-24-2025 09:30:04 UTC All data is obtained from various sources and may not have been verified by broker or MLS GRID. Supplied Open House Information is subject to change without notice. All information should be independently reviewed and verified for accuracy. Properties may or may not be listed by the office/agent presenting the information.
