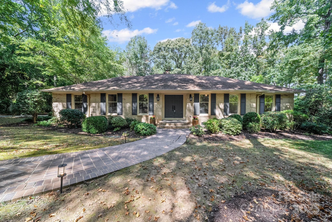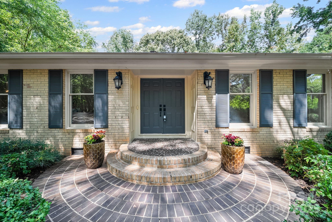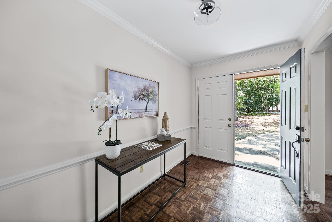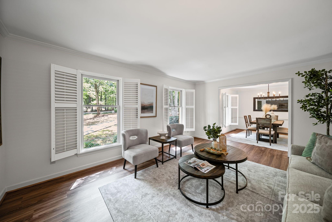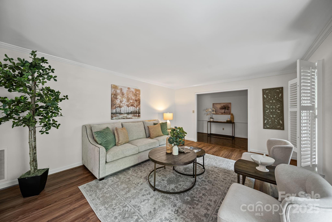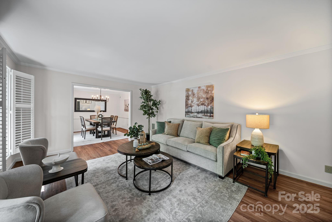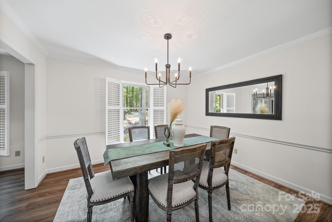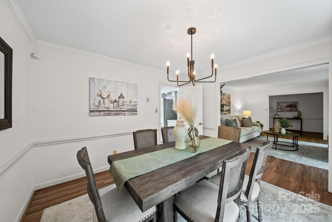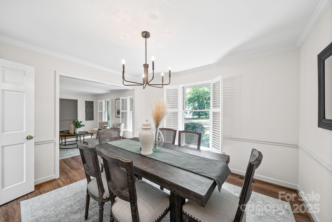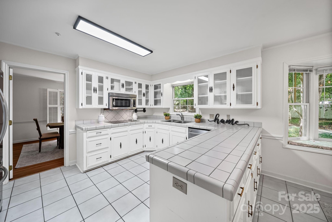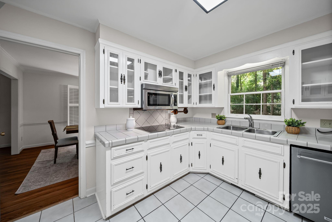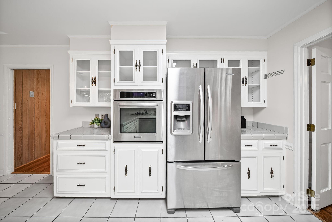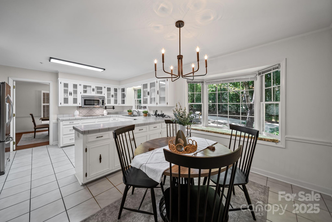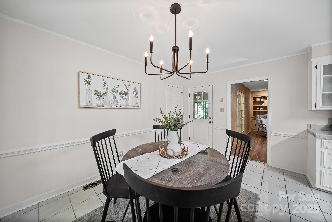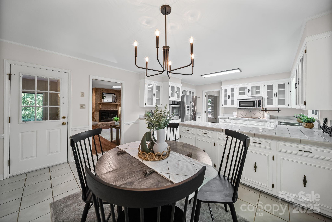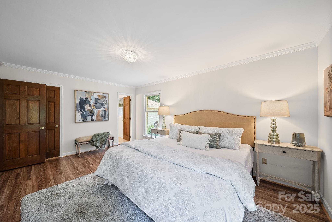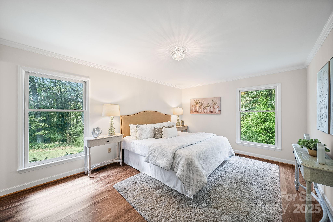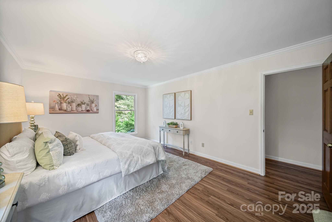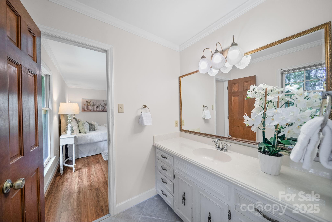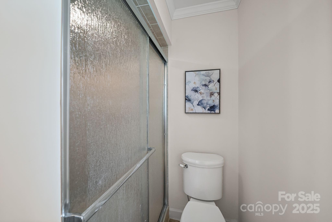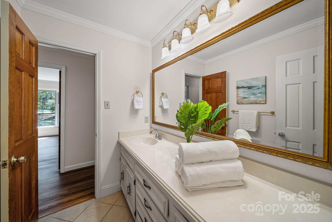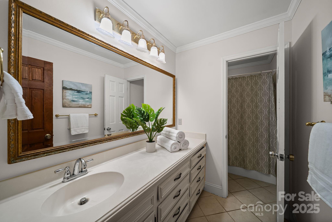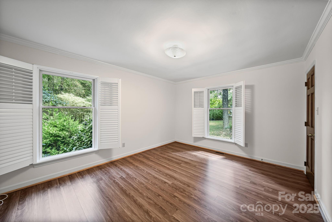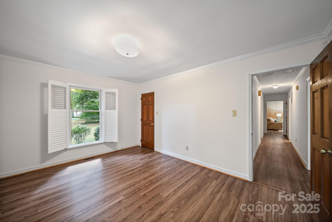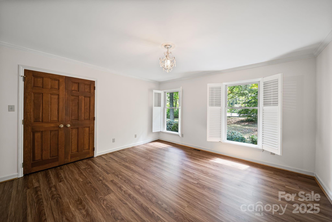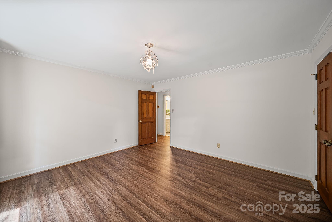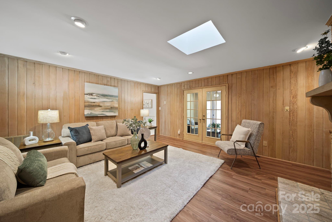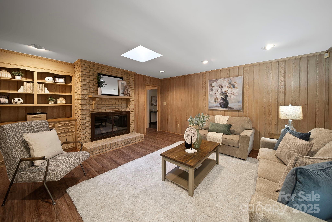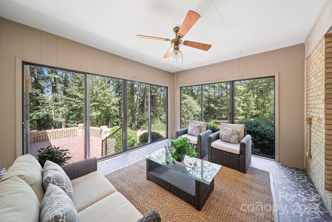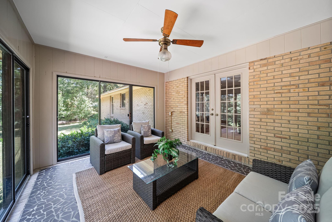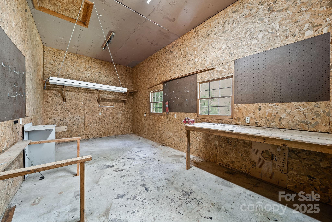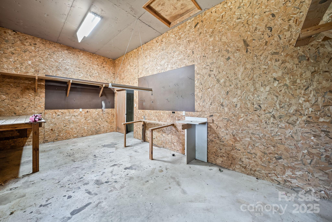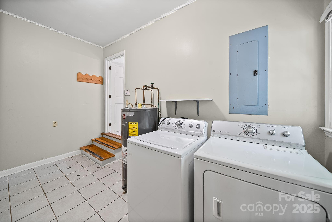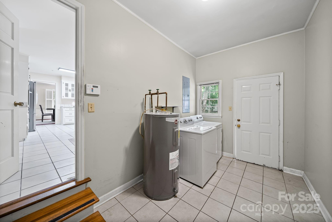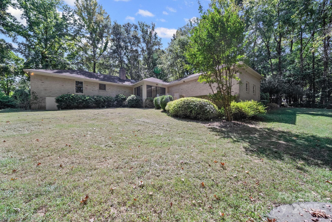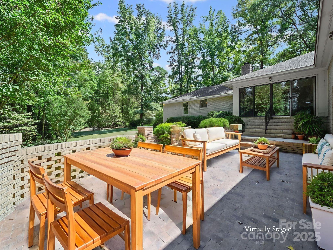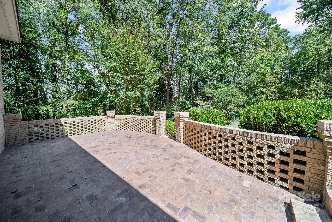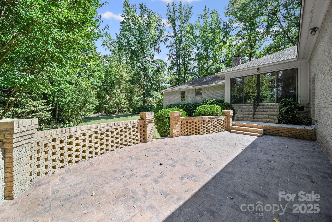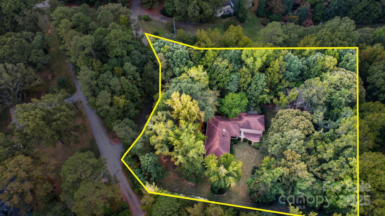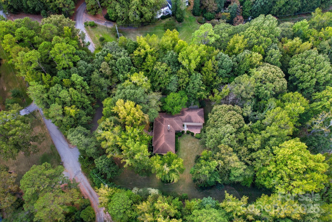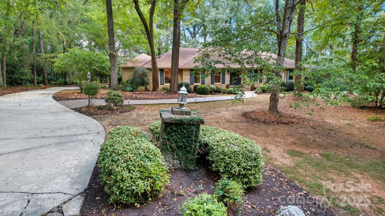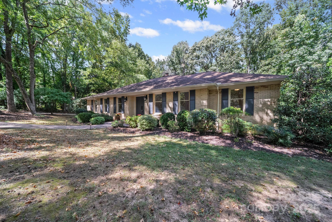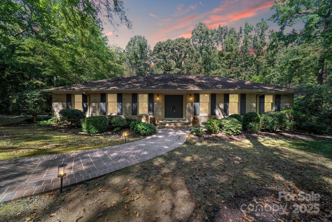1676 Partridge Circle
1676 Partridge Circle
Lancaster, SC 29720- Bedrooms: 3
- Bathrooms: 2
- Lot Size: 1.46 Acres
Description
Welcome to 1671 Partridge Circle—a beautifully maintained, custom-built full-brick ranch on 1.46 acres, just 3 miles from historic downtown Lancaster, SC. This 3-bedroom, 2-bath home offers 2,065 sq ft of comfortable living with timeless charm and the freedom of no HOA. Inside, the layout includes a formal living room, cozy den with fireplace, and dedicated dining room—ideal for both everyday living and entertaining. Freshly painted and landscaped, it’s ready for you to make your own. The primary suite features a spacious bedroom with a large closet and private bath, while two additional bedrooms share a hall bath, creating a thoughtful floor plan for family or guests. Step out to the inviting 3-season porch, the perfect spot to enjoy morning coffee or sip a cocktail to unwind while overlooking the private backyard. From there, you can access a 400 sq. ft. terrace—a rare outdoor retreat perfect for entertaining, dining under the stars, or simply relaxing in the Carolina sunshine. A side-load garage with workshop adds convenience and curb appeal, while the expansive lot provides space to garden, play, or simply relax. Located minutes from shopping, dining, and local events, this home also connects you to the best of Lancaster: hike the Lindsay Pettus Greenway or Landsford Canal State Park, sip coffee at Daily Grind, dine at Brickwood, the new Edgewater Golf Club restaurant, catch live music at Benford Brewing, or golf at Lancaster Golf Club.
Property Summary
| Property Type: | Residential | Property Subtype : | Single Family Residence |
| Year Built : | 1982 | Construction Type : | Site Built |
| Lot Size : | 1.46 Acres | Living Area : | 2,065 sqft |
Property Features
- Private
- Wooded
- Garage
- Attic Stairs Pulldown
- Built-in Features
- Entrance Foyer
- Walk-In Closet(s)
- Fireplace
- Glass Enclosed
- Rear Porch
- Terrace
Appliances
- Dishwasher
- Disposal
- Dryer
- Electric Cooktop
- Microwave
- Refrigerator with Ice Maker
- Wall Oven
- Washer
- Washer/Dryer
More Information
- Construction : Brick Full
- Roof : Composition
- Parking : Driveway, Attached Garage, Garage Faces Side
- Heating : Central
- Cooling : Central Air
- Water Source : Well
- Road : Publicly Maintained Road
- Listing Terms : Cash, Conventional, FHA, VA Loan
Based on information submitted to the MLS GRID as of 09-24-2025 06:46:05 UTC All data is obtained from various sources and may not have been verified by broker or MLS GRID. Supplied Open House Information is subject to change without notice. All information should be independently reviewed and verified for accuracy. Properties may or may not be listed by the office/agent presenting the information.
