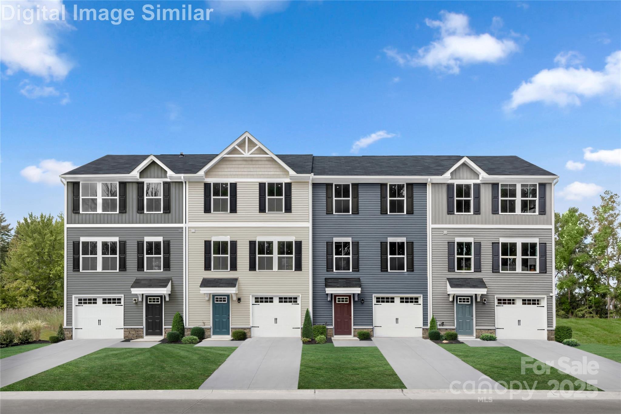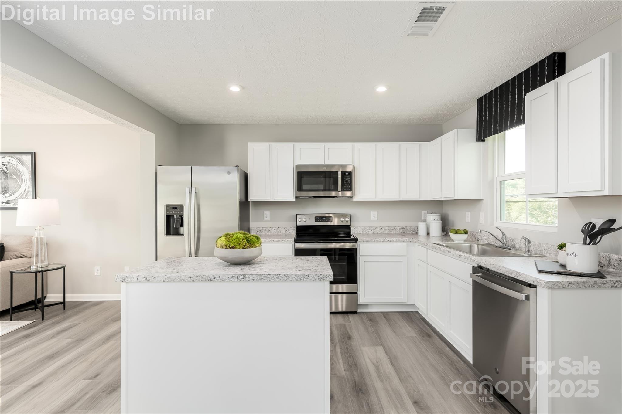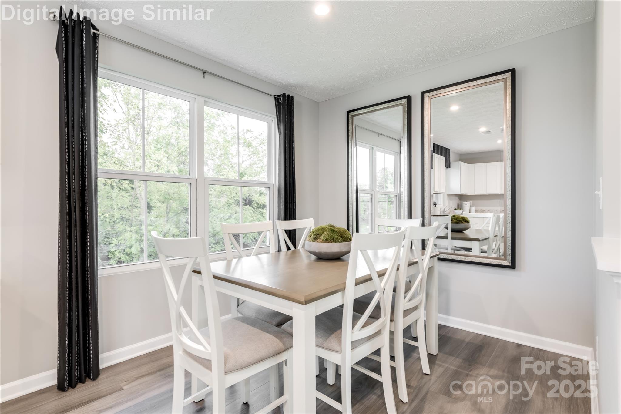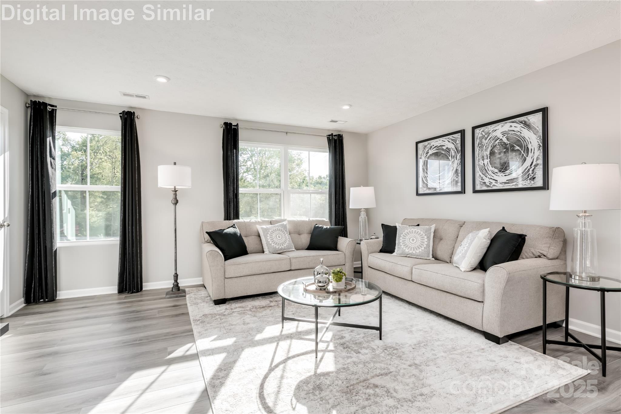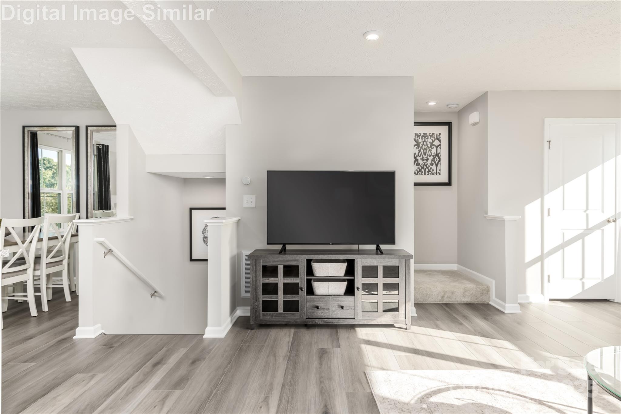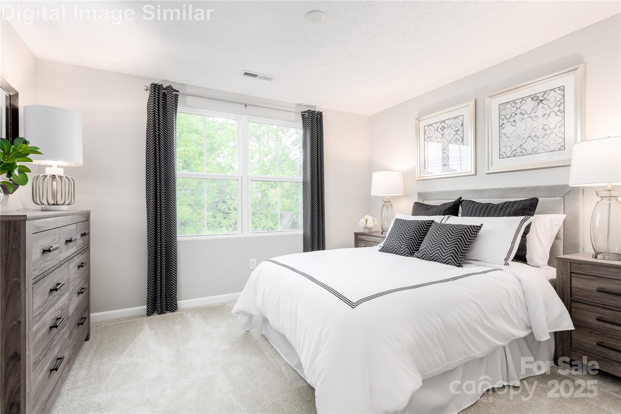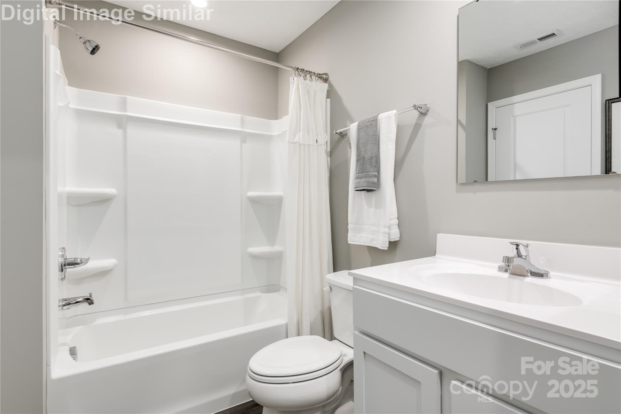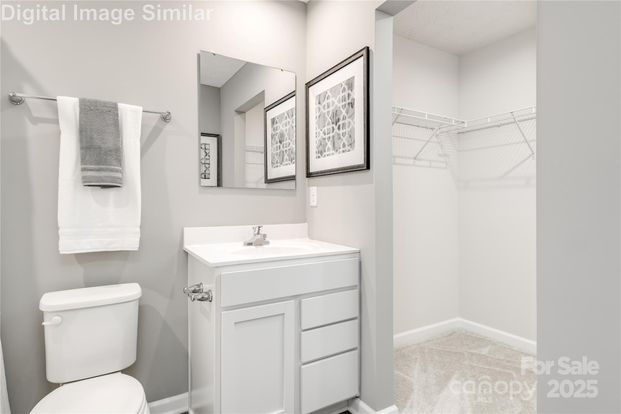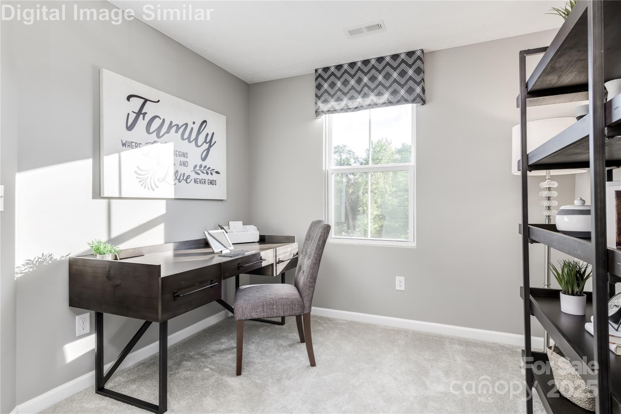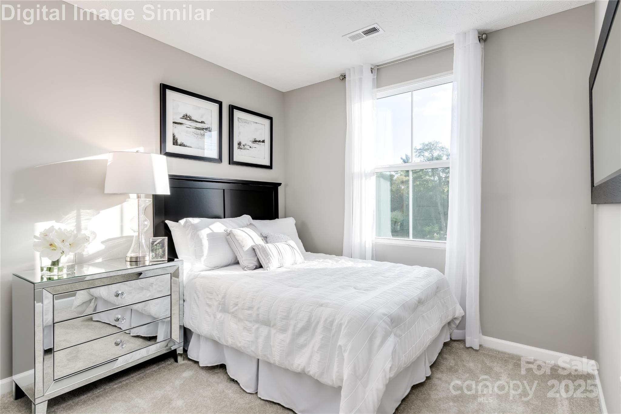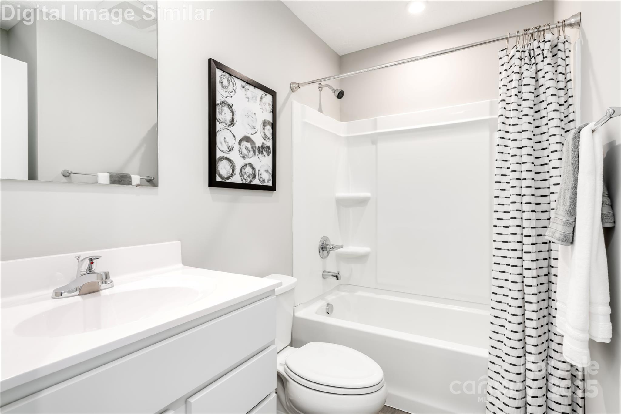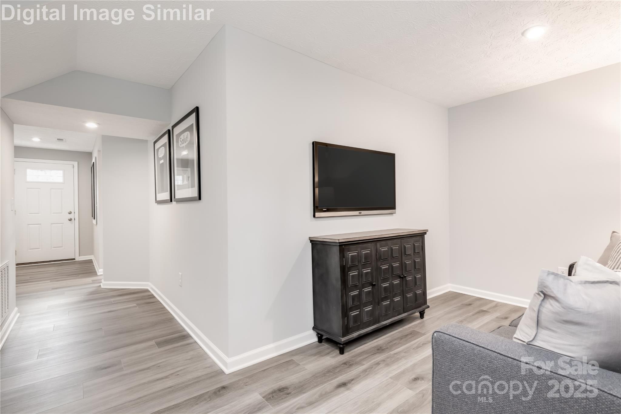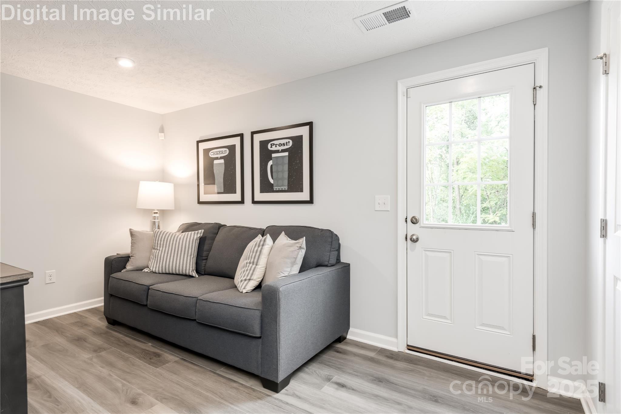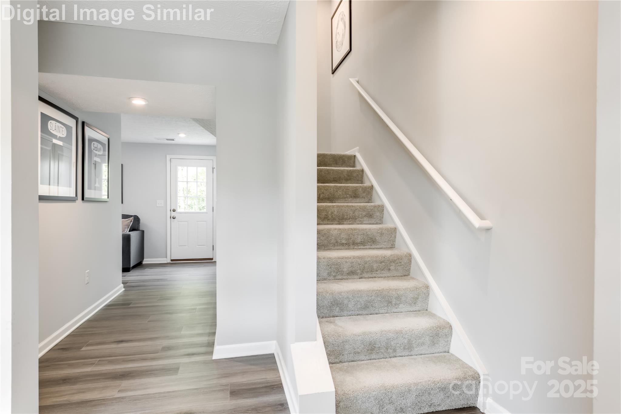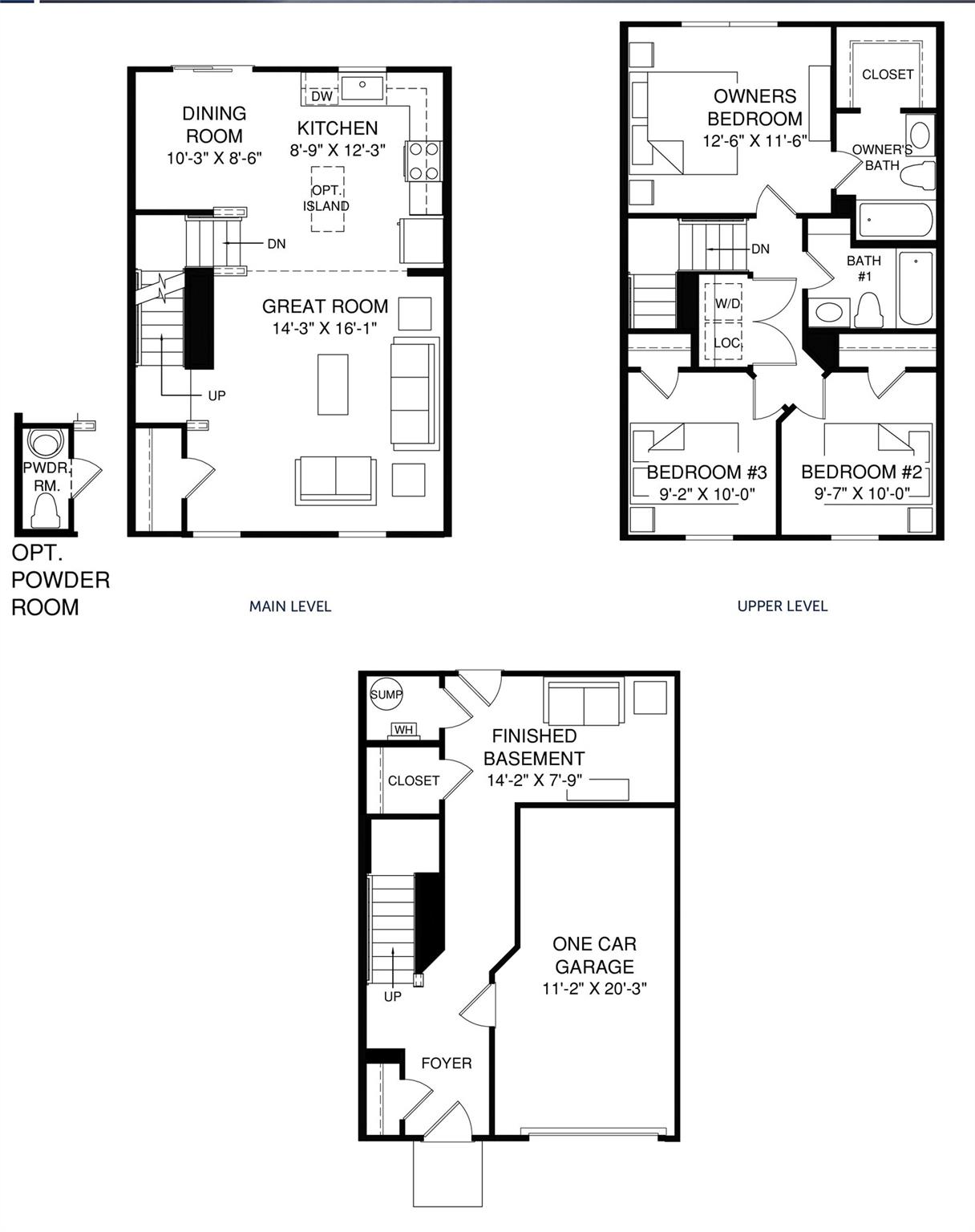7133 Capstan Terrace
7133 Capstan Terrace
Charlotte, NC 28269- Bedrooms: 3
- Bathrooms: 3
- Lot Size: 0.036 Acres
Description
Quick Move In! This Juniper plan offers modern, low-maintenance living with designer upgrades already included. Enjoy extended luxury vinyl plank flooring throughout the great room, foyer, kitchen, baths, powder room, and laundry. The kitchen features a granite Luna Pearl countertop, island, and full appliance package. Added comforts include a Great Room LED light package, ceiling fan rough-ins with lights in all bedrooms, and a Wi-Fi enabled smart thermostat. Exterior highlights: Georgian Gray siding with black shutters, Cupola Yellow front door, and a 10x12 patio. FHA-friendly pricing with $16,000 in seller concessions available now. Primary residence or investment opportunity. To Be Built.
Property Summary
| Property Type: | Residential | Property Subtype : | Townhouse |
| Year Built : | 2025 | Construction Type : | Site Built |
| Lot Size : | 0.036 Acres | Living Area : | 1,576 sqft |
Property Features
- Garage
- Cable Prewire
- Entrance Foyer
- Kitchen Island
- Open Floorplan
- Storage
- Walk-In Closet(s)
- Insulated Window(s)
- Patio
Appliances
- Dishwasher
- Disposal
- Electric Oven
- Electric Range
- Electric Water Heater
- Exhaust Fan
- Microwave
- Plumbed For Ice Maker
- Refrigerator
- Washer/Dryer
More Information
- Construction : Vinyl
- Parking : Driveway, Attached Garage, Garage Door Opener, Garage Faces Front
- Heating : Electric
- Cooling : Electric
- Water Source : City
- Road : Publicly Maintained Road
Based on information submitted to the MLS GRID as of 09-24-2025 04:59:04 UTC All data is obtained from various sources and may not have been verified by broker or MLS GRID. Supplied Open House Information is subject to change without notice. All information should be independently reviewed and verified for accuracy. Properties may or may not be listed by the office/agent presenting the information.
