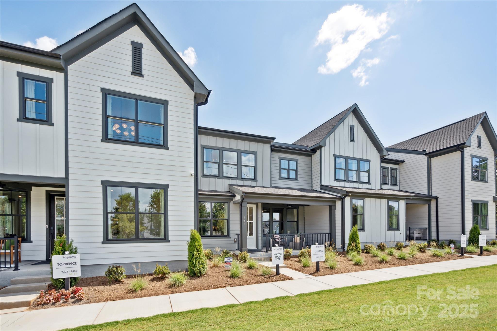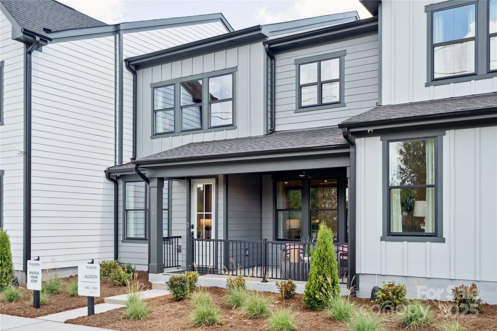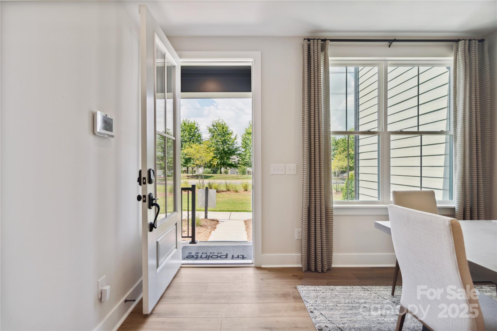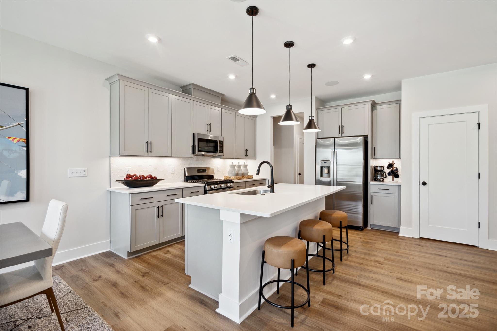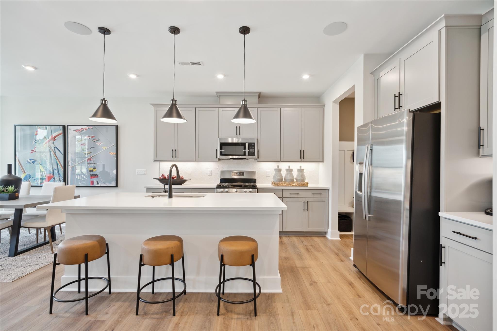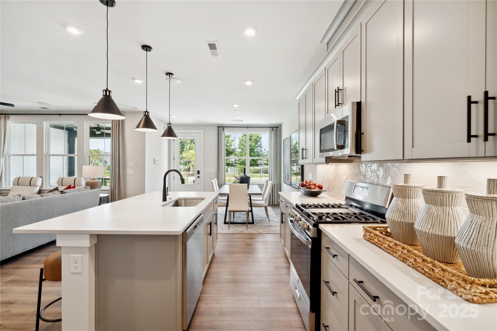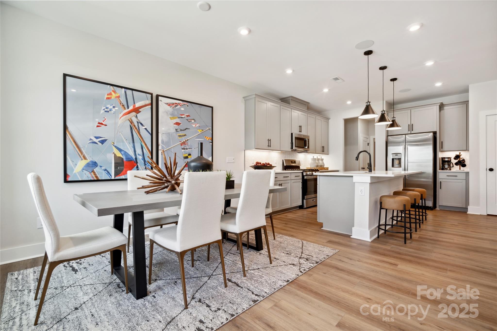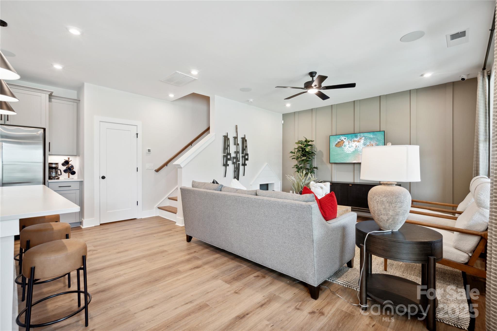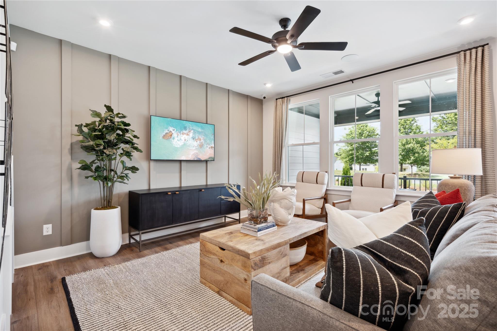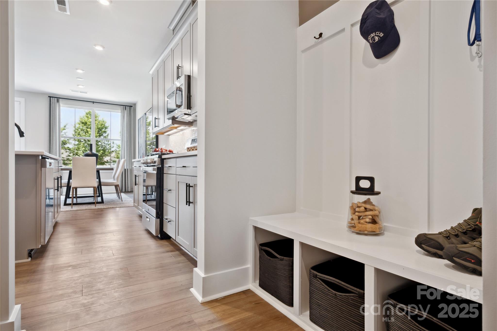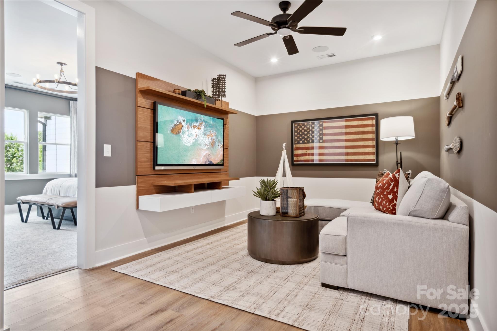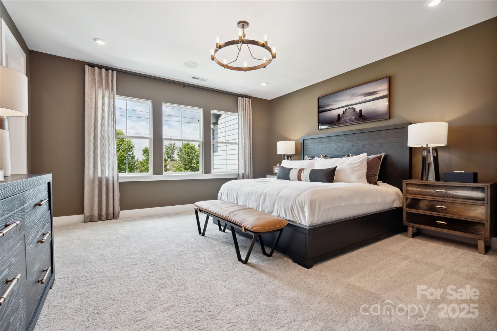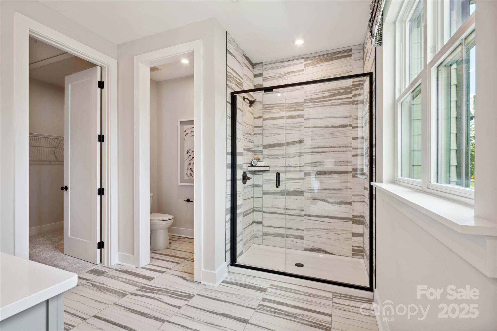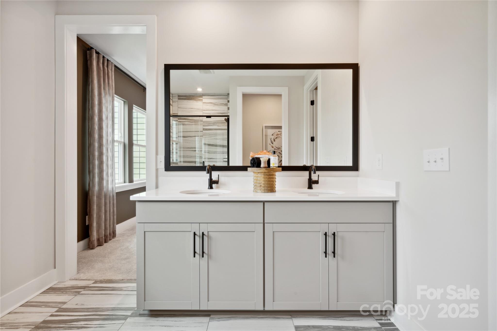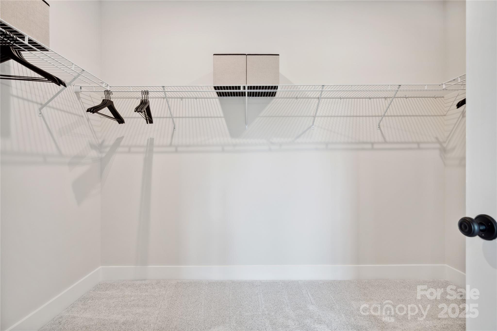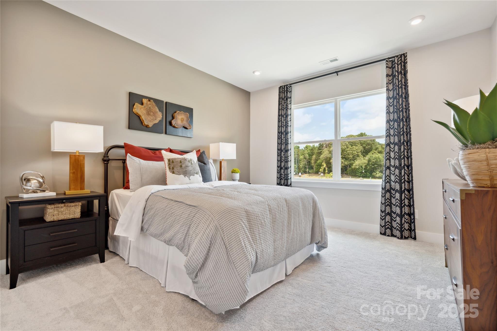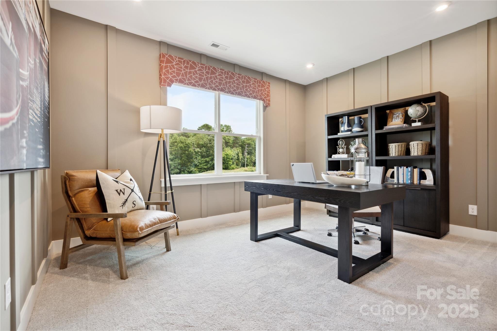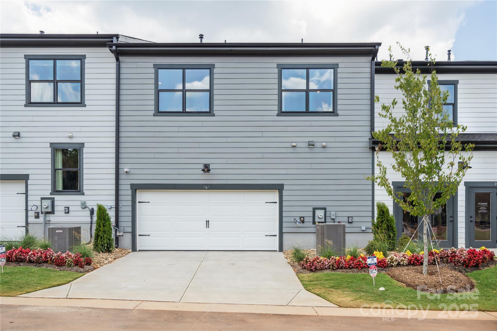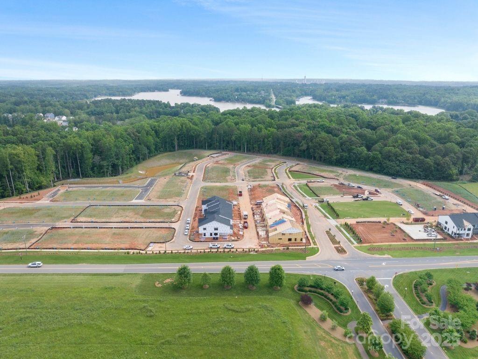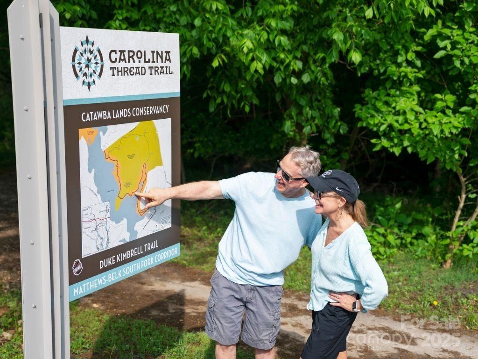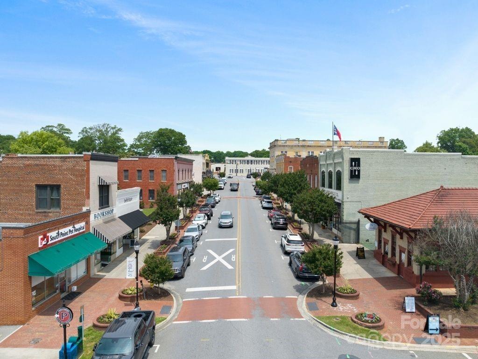212 Halemarg Drive
212 Halemarg Drive
Belmont, NC 28012- Bedrooms: 3
- Bathrooms: 3
- Lot Size: 0.06 Acres
Description
This 3-bedroom, 2.5-bath Allison floor plan offers stylish living with white cabinetry, matte black hardware, and quartz countertops in the kitchen. Enjoy added privacy with no rear neighbors, plus an open layout designed for both comfort and function. -Private homesite with no neighbors behind and unobstructed tree-lined views to the rear of the home. -Modern and elegant kitchen with crisp white cabinetry, quartz countertops, matte black hardware, and a chef-inspired layout. -Primary oasis complete with en suite bath and generously sized walk-in closet. -Situated just minutes from Downtown Belmont, locally owned shops and restaurants await. -Lock & leave lifestyle nestled on the serene shores of Lake Wylie.
Property Summary
| Property Type: | Residential | Property Subtype : | Townhouse |
| Year Built : | 2025 | Construction Type : | Site Built |
| Lot Size : | 0.06 Acres | Living Area : | 1,982 sqft |
Property Features
- Garage
- Attic Stairs Pulldown
- Drop Zone
- Garden Tub
- Kitchen Island
- Open Floorplan
- Pantry
- Walk-In Closet(s)
- Walk-In Pantry
- Covered Patio
- Front Porch
Appliances
- Dishwasher
- Disposal
- Gas Range
- Microwave
- Wall Oven
More Information
- Construction : Fiber Cement
- Roof : Shingle
- Parking : Attached Garage, Garage Faces Rear
- Heating : Forced Air, Zoned
- Cooling : Central Air
- Water Source : City
- Road : Publicly Maintained Road, Private Maintained Road
Based on information submitted to the MLS GRID as of 09-24-2025 04:59:04 UTC All data is obtained from various sources and may not have been verified by broker or MLS GRID. Supplied Open House Information is subject to change without notice. All information should be independently reviewed and verified for accuracy. Properties may or may not be listed by the office/agent presenting the information.
