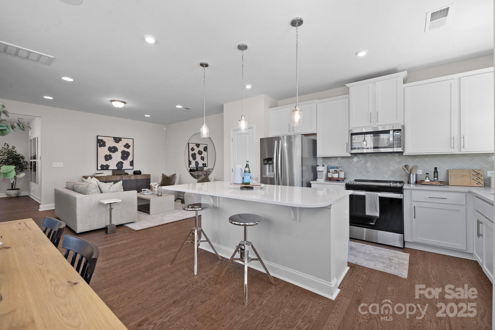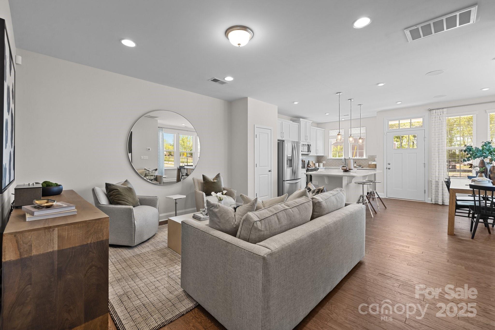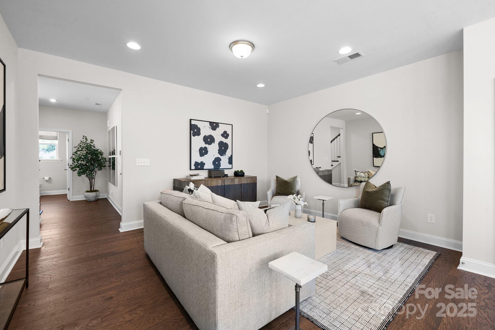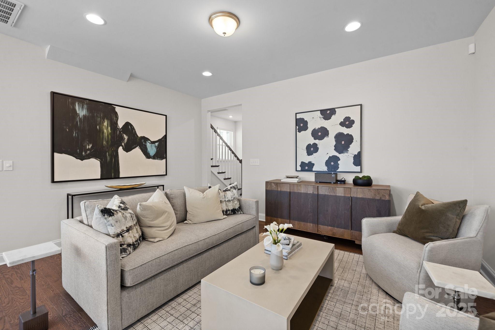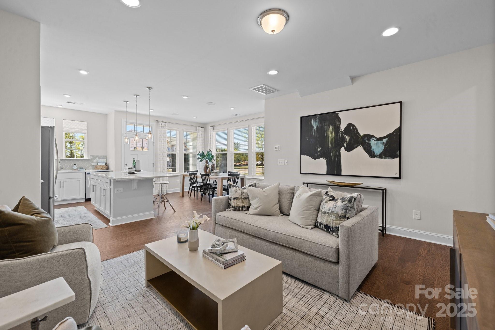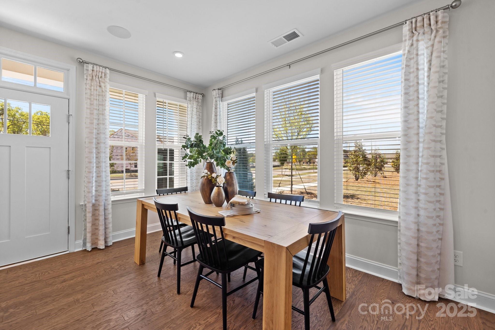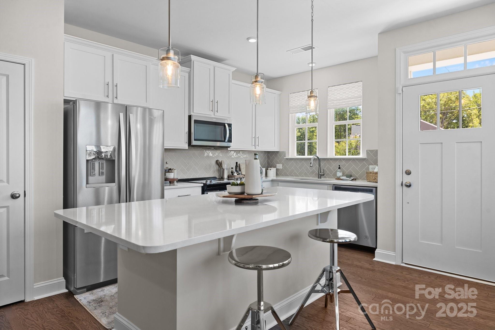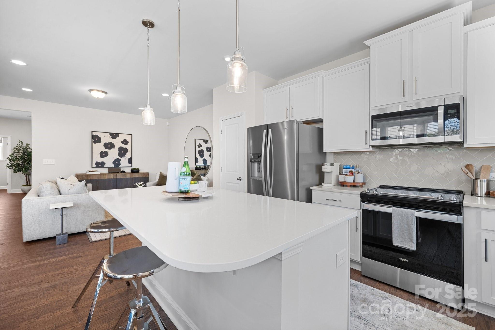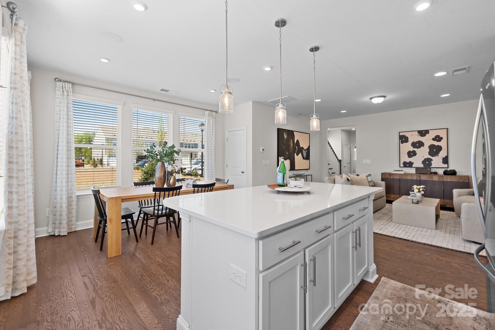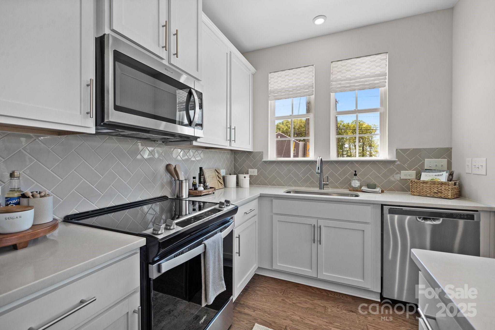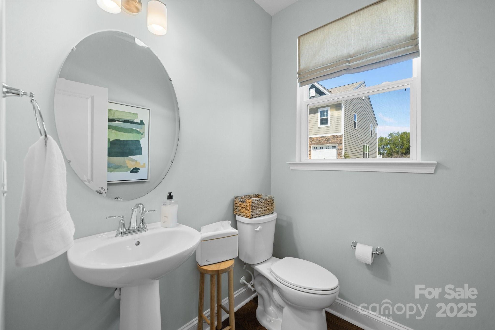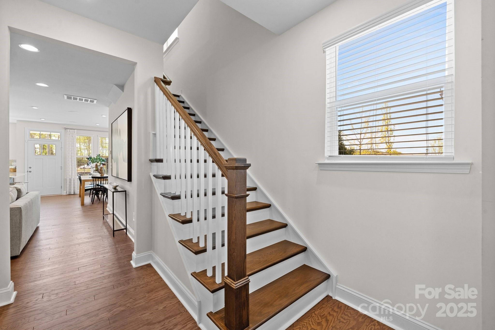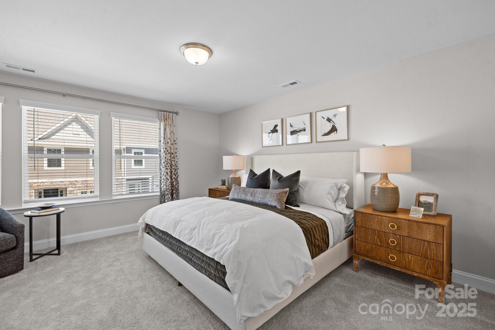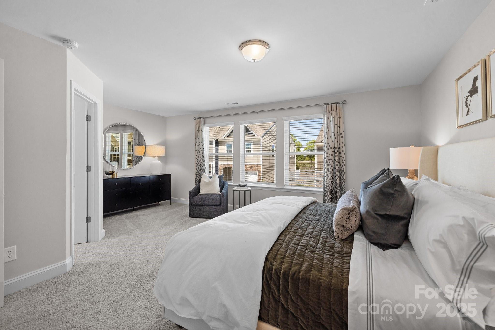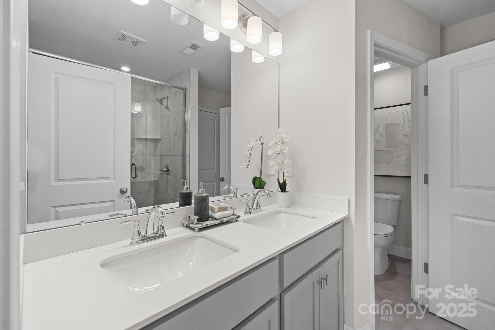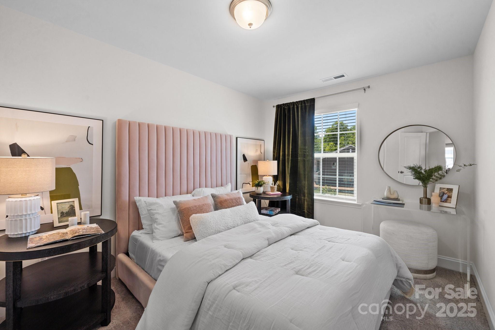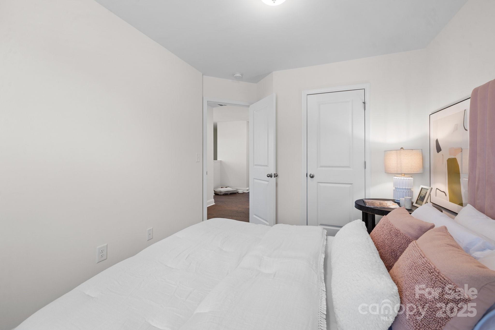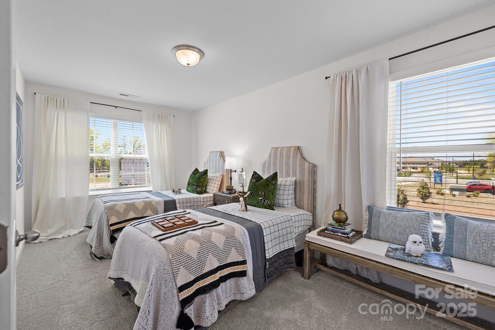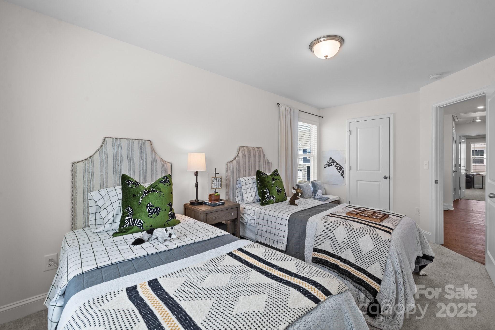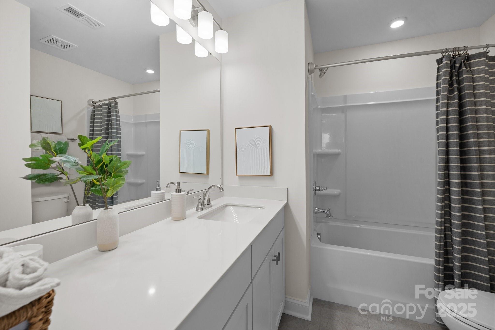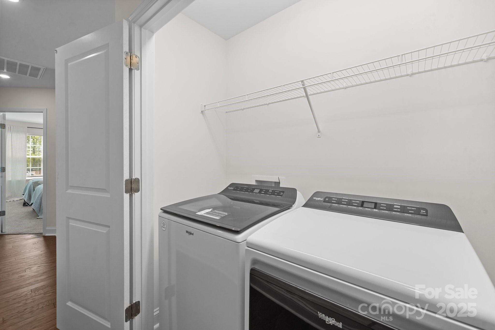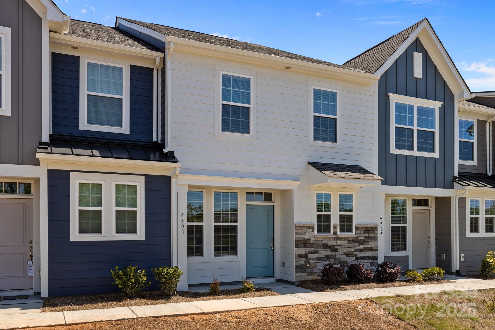2954 Clyde Drive
2954 Clyde Drive
Charlotte, NC 28208- Bedrooms: 3
- Bathrooms: 3
- Lot Size: 0.03 Acres
Description
Under-construction Rochester plan townhome with an estimated December 2025 completion in Greenway Overlook, a boutique 58-townhome community in Charlotte, NC. This 3BR / 2.5BA home with a 1-car garage offers modern design and practical spaces less than 10 minutes from Uptown Charlotte and Wesley Heights. The main level features an open-concept layout with luxury vinyl plank flooring. The kitchen includes quartz countertops, stainless steel appliances, a spacious island, and an approximately 12' deep finished storage closet—ideal for pantry or utility use. A bright dining area and connected family room make the space inviting for both daily living and entertaining. Upstairs, the Rochester plan offers three bedrooms, two full baths, and a convenient laundry closet. The primary bedroom and bathroom highlight a 5' tiled shower, dual vanities, and a large walk-in closet. Secondary bedrooms provide flexibility for work-from-home, guests, or hobbies. Greenway Overlook offers quick access to South End, NoDa, shopping, dining, parks, greenways, major highways, and Charlotte Douglas International Airport. HOA services cover water, sewer, trash removal, lawn care, and landscaping, supporting a low-maintenance lifestyle in a central Charlotte location. This home is under construction and scheduled to be completed by the end of 2025, giving buyers the opportunity to plan ahead and secure new construction at today’s pricing. Limited-time incentive: Seller will pay 1 year of HOA dues (approx. $3,150) for contracts written by September 30, 2025; incentive is not tied to use of a preferred lender and is subject to terms. Times and distances are approximate.
Property Summary
| Property Type: | Residential | Property Subtype : | Townhouse |
| Year Built : | 2025 | Construction Type : | Site Built |
| Lot Size : | 0.03 Acres | Living Area : | 1,603 sqft |
Property Features
- Garage
- Attic Stairs Pulldown
- Cable Prewire
- Kitchen Island
- Open Floorplan
- Pantry
- Walk-In Closet(s)
- Insulated Window(s)
- Front Porch
Views
- City
Appliances
- Disposal
- Electric Oven
- Electric Range
- Electric Water Heater
- ENERGY STAR Qualified Dishwasher
- Exhaust Fan
- Microwave
- Plumbed For Ice Maker
- Self Cleaning Oven
More Information
- Construction : Fiber Cement, Stone Veneer
- Roof : Shingle
- Parking : Attached Garage, Garage Door Opener, Garage Faces Rear
- Heating : Central, Forced Air, Zoned
- Cooling : Central Air, Electric, Zoned
- Water Source : Public
- Road : Publicly Maintained Road
Based on information submitted to the MLS GRID as of 09-23-2025 21:35:05 UTC All data is obtained from various sources and may not have been verified by broker or MLS GRID. Supplied Open House Information is subject to change without notice. All information should be independently reviewed and verified for accuracy. Properties may or may not be listed by the office/agent presenting the information.
