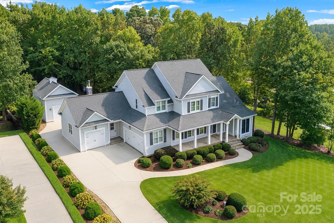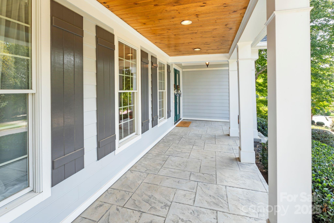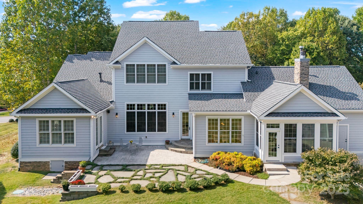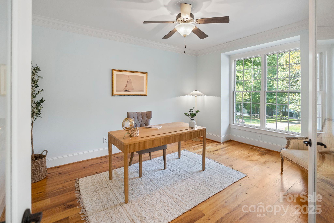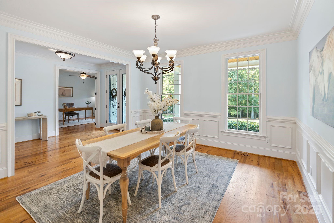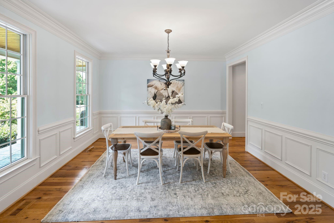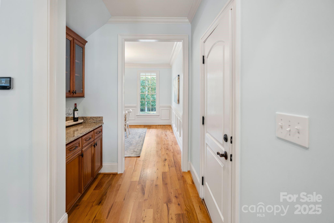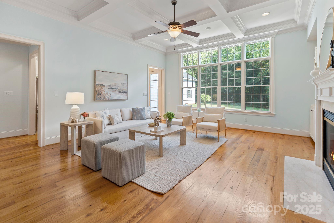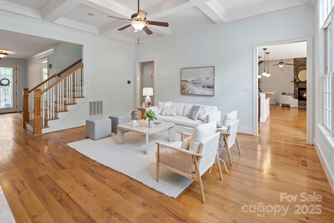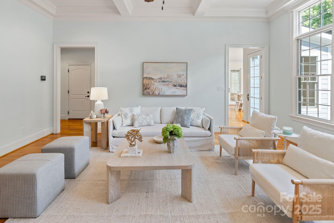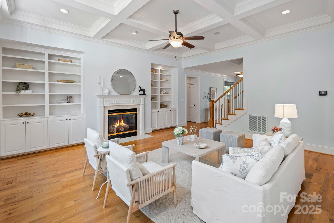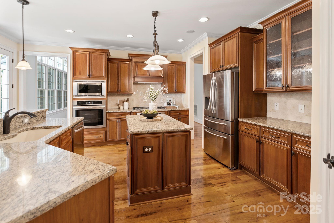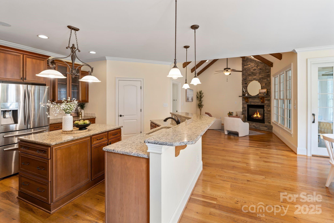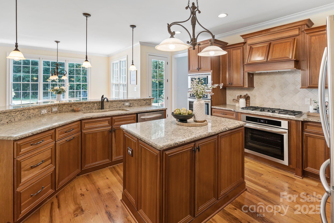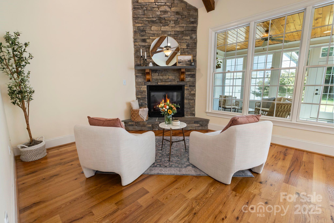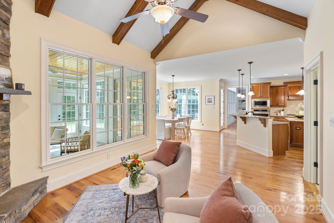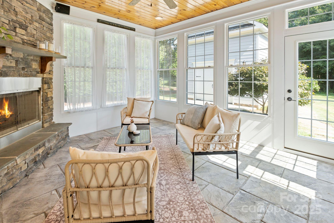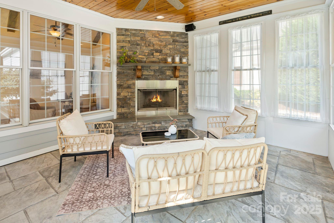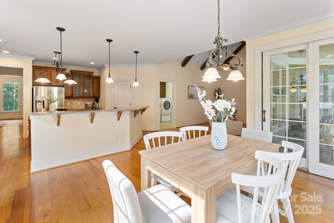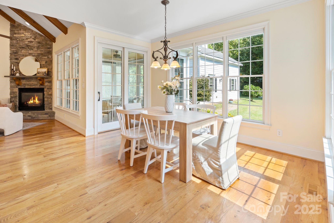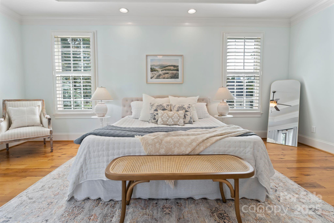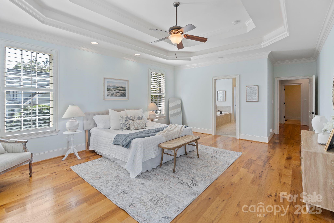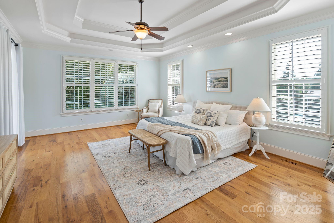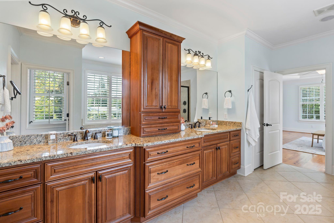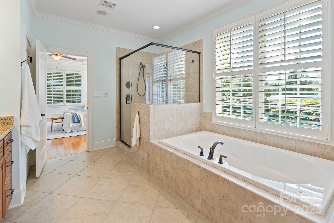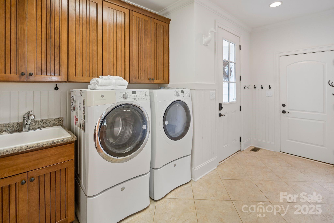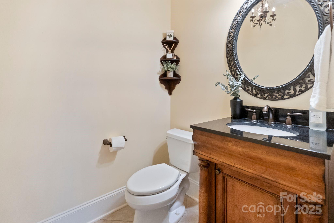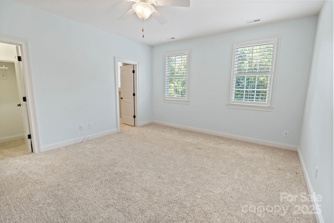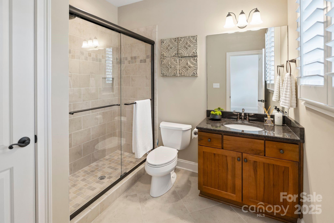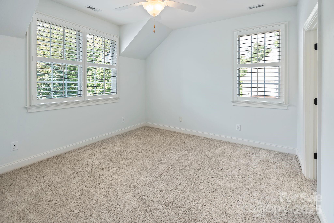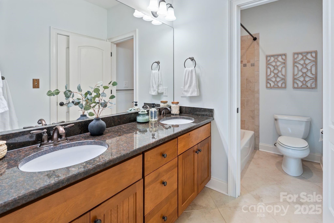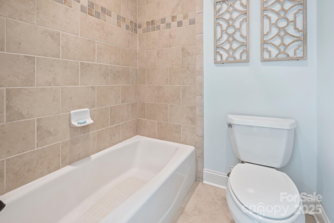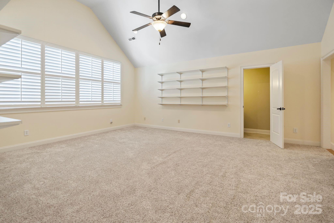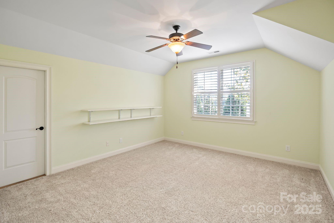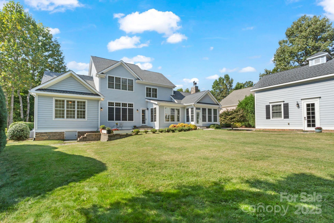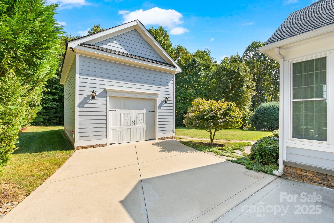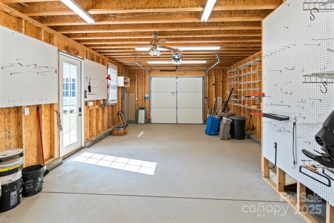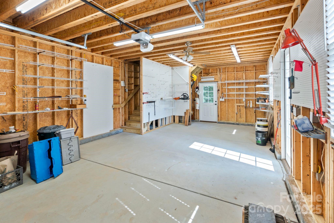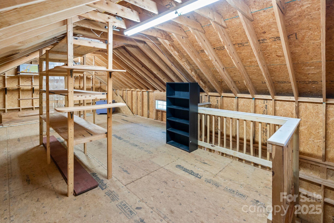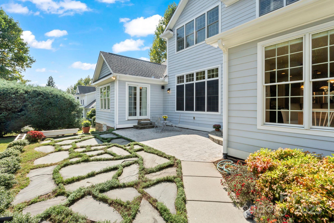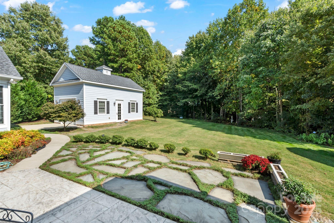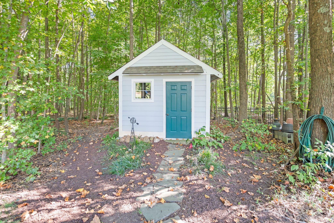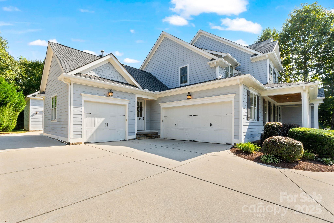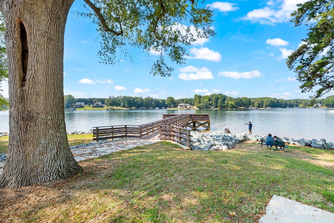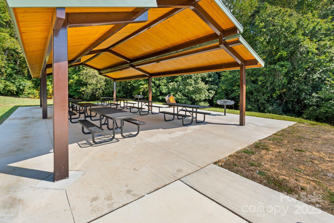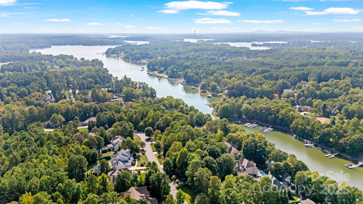156 Bay Shore Loop
156 Bay Shore Loop
Mooresville, NC 28117- Bedrooms: 4
- Bathrooms: 5
- Lot Size: 0.71 Acres
Description
Discover a hidden gem in Mooresville’s quaint custom neighborhood of Bay Crossing! This impeccably maintained 4,145 sq ft home, lovingly cared for by the original owners, offers 4 bedrooms, 3 full baths, 2 half baths, with the primary suite and laundry on the main level. Step inside to the distressed pine wood floors throughout the main level, formal study with glass French doors, spacious dining room including a butler pantry as you enter the expansive kitchen which includes walk-in pantry, stainless steel appliances, nook area and vaulted keeping room warmed by gas log fireplace. The best part is a 2023 sunroom addition with a wood-burning fireplace with gas starter—perfect for year-round relaxation or entertaining. Upstairs, you’ll find 3 bedrooms, plus 2 spacious bonus rooms with attic storage. Enjoy an attached oversized 3-car attached garage, which is complemented by an expansive carriage house designed by Pippin Home Designs (2015). Ideal for boat or jet ski storage, woodworking, or a bonus garage, it also provides a second-level loft with abundant storage. This home is equipped with modern comforts including newer HVAC, hot water heater, a whole-house water filtration system, indoor/outdoor speakers, and an electric car charger. The flat, rectangular lot features a backyard with a cleared wooded area, outbuildings that match the house architecture, and plenty of space to enjoy outdoor living. A vapor barrier in the crawlspace adds peace of mind. Located near top-rated schools and just minutes from Stumpy Creek boat launch for easy Lake Norman access, this property offers a rare blend of convenience, character, and timeless design.
Property Summary
| Property Type: | Residential | Property Subtype : | Single Family Residence |
| Year Built : | 2007 | Construction Type : | Site Built |
| Lot Size : | 0.71 Acres | Living Area : | 4,144 sqft |
Property Features
- Level
- Wooded
- Garage
- Attic Stairs Pulldown
- Attic Walk In
- Breakfast Bar
- Built-in Features
- Drop Zone
- Entrance Foyer
- Kitchen Island
- Pantry
- Storage
- Walk-In Closet(s)
- Walk-In Pantry
- Window Treatments
- Fireplace
- Enclosed
- Front Porch
- Patio
- Porch
- Screened Patio
Appliances
- Dishwasher
- Disposal
- Gas Range
- Gas Water Heater
- Microwave
- Refrigerator with Ice Maker
- Wall Oven
- Washer/Dryer
More Information
- Construction : Hardboard Siding
- Roof : Composition
- Parking : Driveway, Electric Vehicle Charging Station(s), Attached Garage, Garage Faces Front, Garage Faces Side
- Heating : Forced Air, Heat Pump, Natural Gas
- Cooling : Ceiling Fan(s), Central Air
- Water Source : Well
- Road : Publicly Maintained Road
- Listing Terms : Cash, Conventional, VA Loan
Based on information submitted to the MLS GRID as of 09-23-2025 18:20:06 UTC All data is obtained from various sources and may not have been verified by broker or MLS GRID. Supplied Open House Information is subject to change without notice. All information should be independently reviewed and verified for accuracy. Properties may or may not be listed by the office/agent presenting the information.
