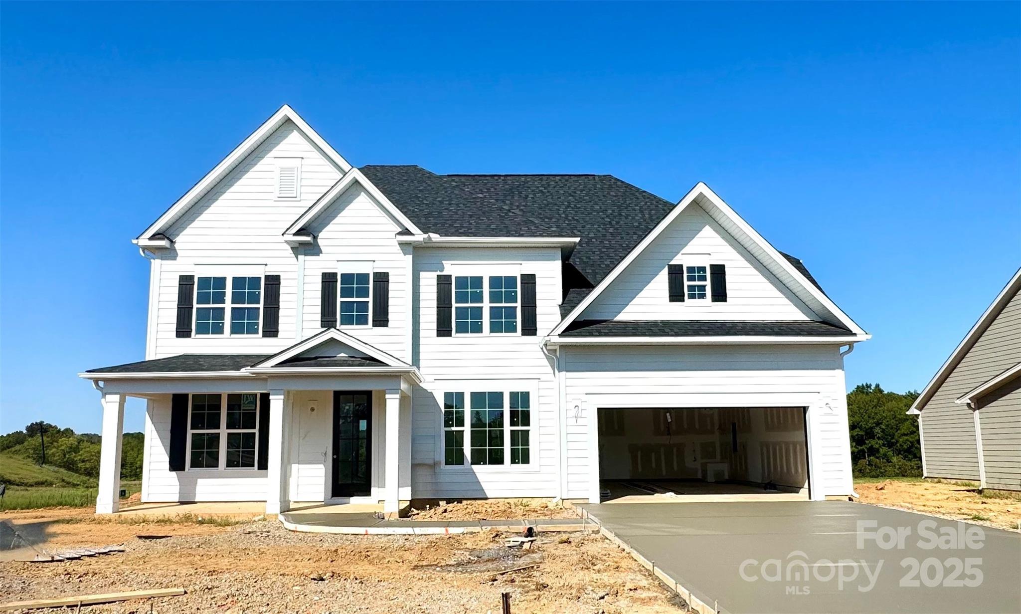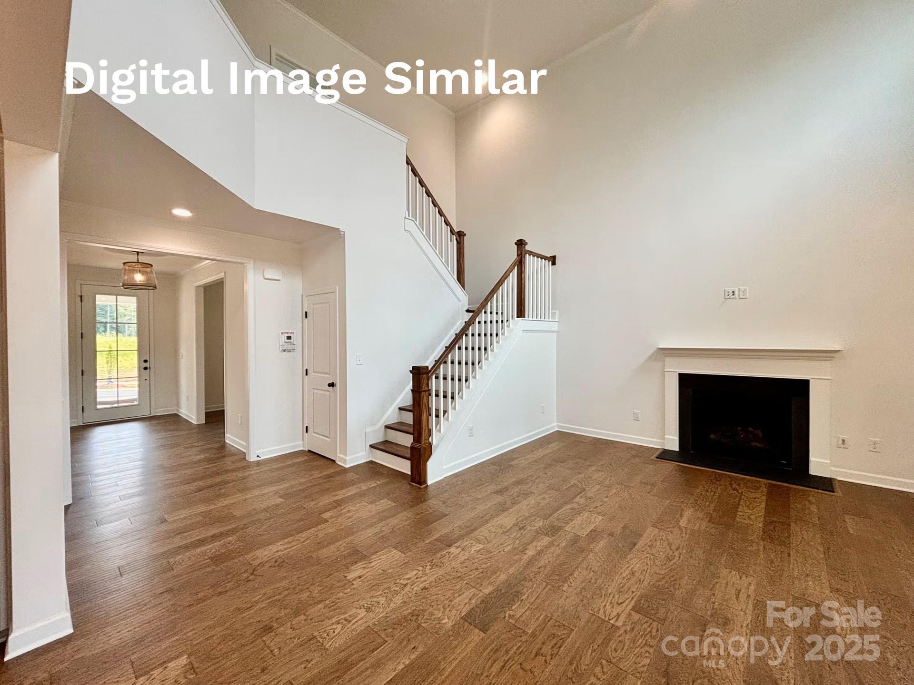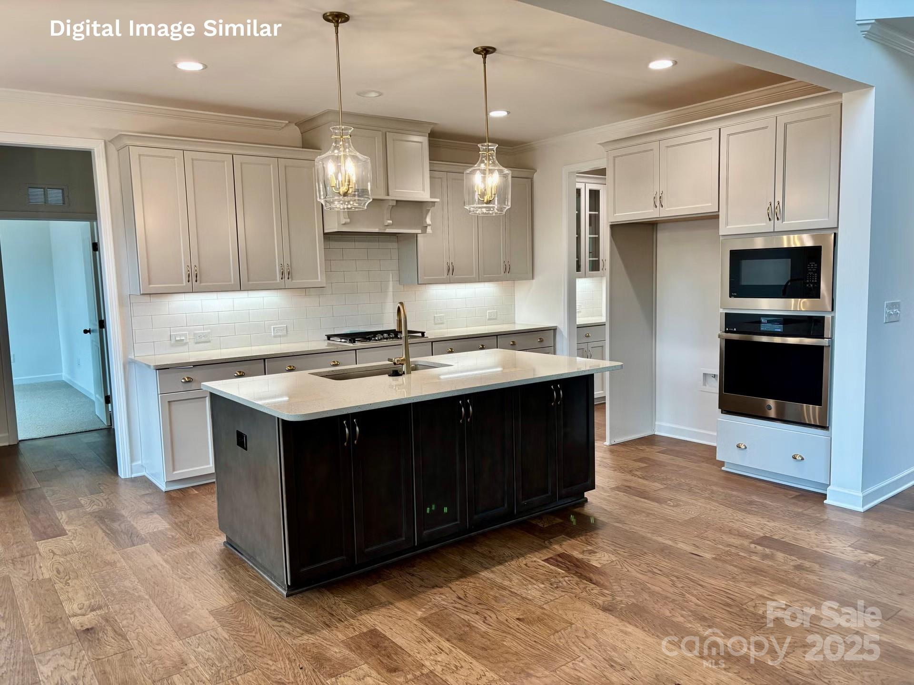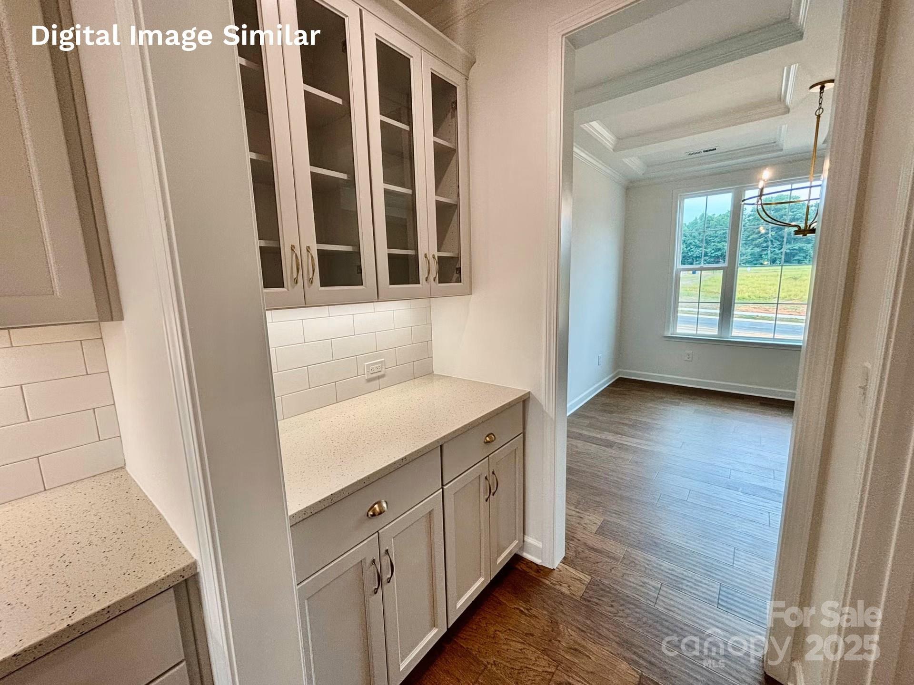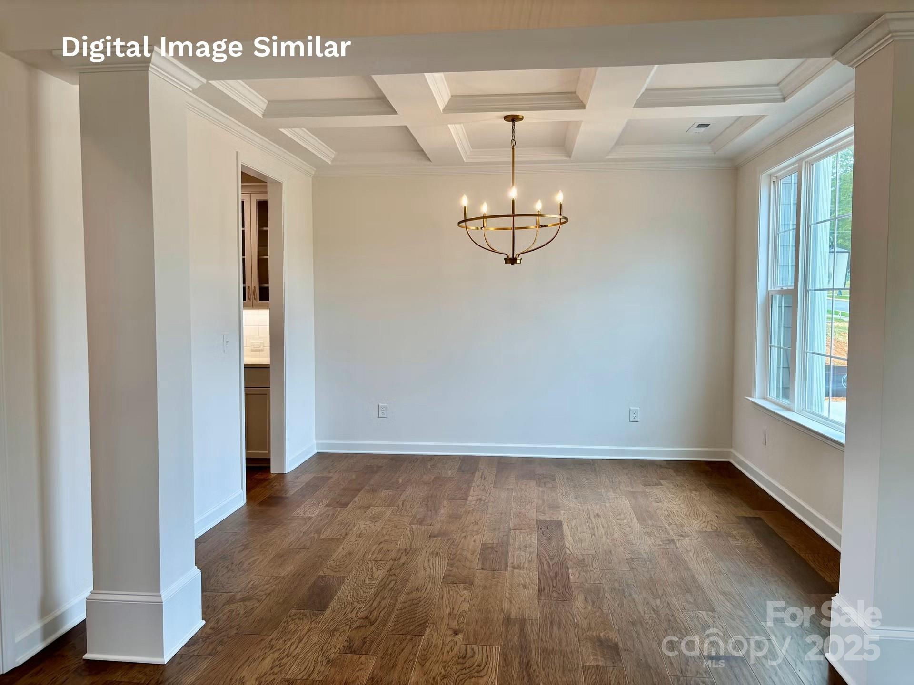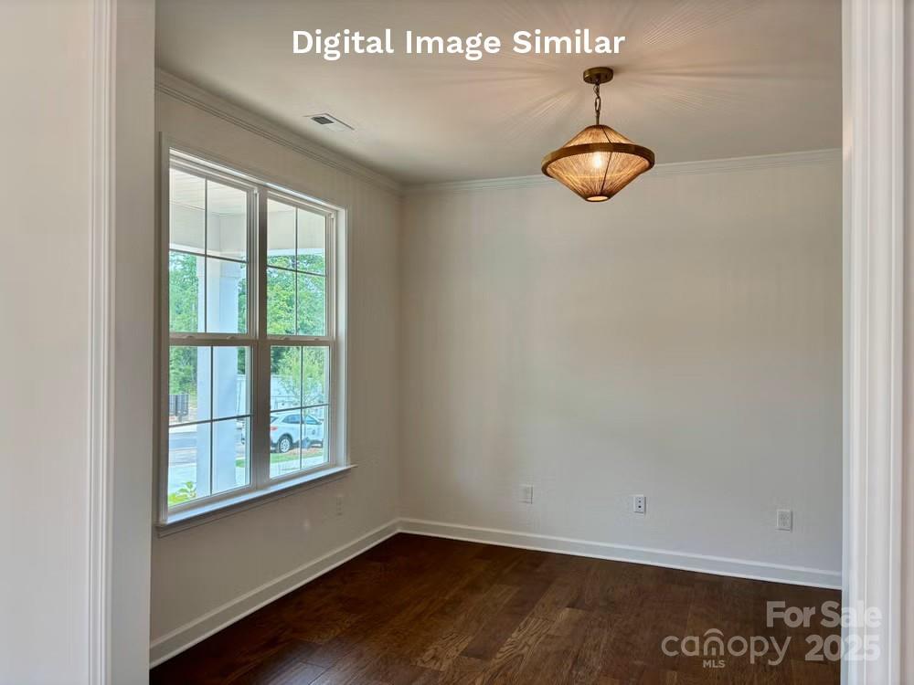622 Brennan Street
622 Brennan Street
Mount Pleasant, NC 28124- Bedrooms: 5
- Bathrooms: 4
- Lot Size: 0.23 Acres
Description
The Arlington features an award-winning open floor plan with a dramatic two-story family room that makes the space feel bright, airy, and open. Perfect for both relaxing and entertaining, the main floor includes a flex room off the foyer, formal dining room, private secondary bedroom with ensuite bath, and a centrally located kitchen with plenty of storage and workspace. Upstairs, the private main suite offers a luxurious retreat with a generous walk-in closet and spa-like bathroom that includes a garden tub and shower. The laundry room is located directly off the main closet for added ease and convenience. Enjoy a chef’s dream kitchen, complete with GE appliances, a cabinetry hood over the induction cooktop, and a convenient butler’s pantry for added storage and prep space. Whether you’re looking for space to grow or a home that’s ready to entertain, the Arlington delivers versatility, comfort, and timeless style—all in one thoughtfully designed plan.
Property Summary
| Property Type: | Residential | Property Subtype : | Single Family Residence |
| Year Built : | 2025 | Construction Type : | Site Built |
| Lot Size : | 0.23 Acres | Living Area : | 3,319 sqft |
Property Features
- Garage
- Drop Zone
- Kitchen Island
- Open Floorplan
- Storage
- Fireplace
- Covered Patio
- Front Porch
- Rear Porch
Appliances
- Dishwasher
- Disposal
- Electric Cooktop
- Electric Oven
- Electric Water Heater
- ENERGY STAR Qualified Light Fixtures
- Exhaust Fan
- Ice Maker
- Microwave
- Plumbed For Ice Maker
More Information
- Construction : Fiber Cement
- Roof : Shingle
- Parking : Attached Garage
- Heating : Electric
- Cooling : Electric
- Water Source : City
- Road : Publicly Maintained Road
- Listing Terms : Cash, Conventional, FHA, VA Loan
Based on information submitted to the MLS GRID as of 09-23-2025 18:20:06 UTC All data is obtained from various sources and may not have been verified by broker or MLS GRID. Supplied Open House Information is subject to change without notice. All information should be independently reviewed and verified for accuracy. Properties may or may not be listed by the office/agent presenting the information.
