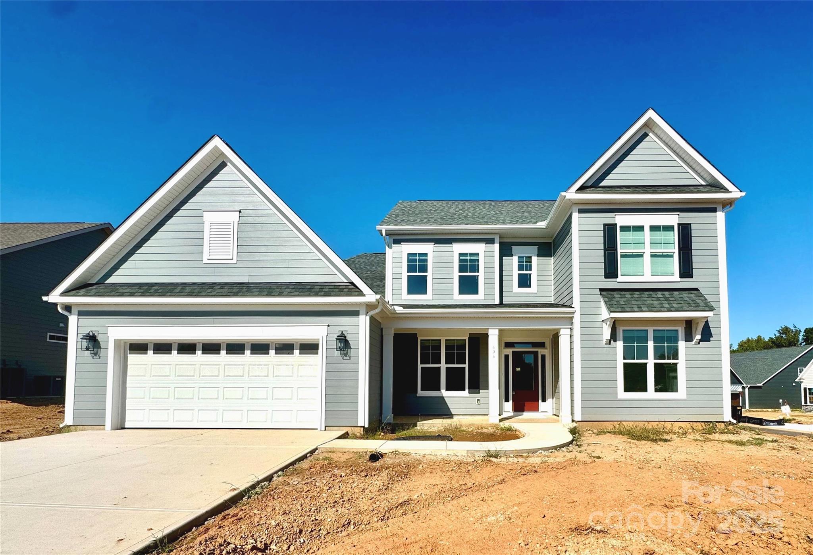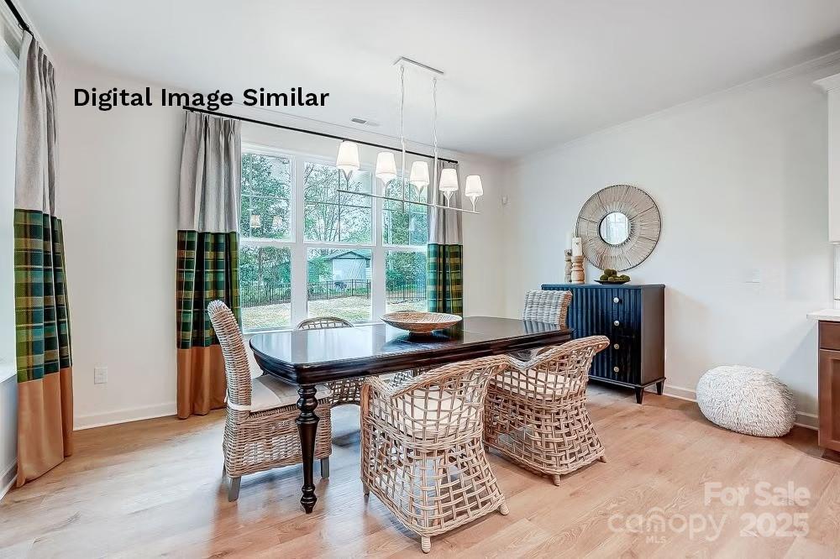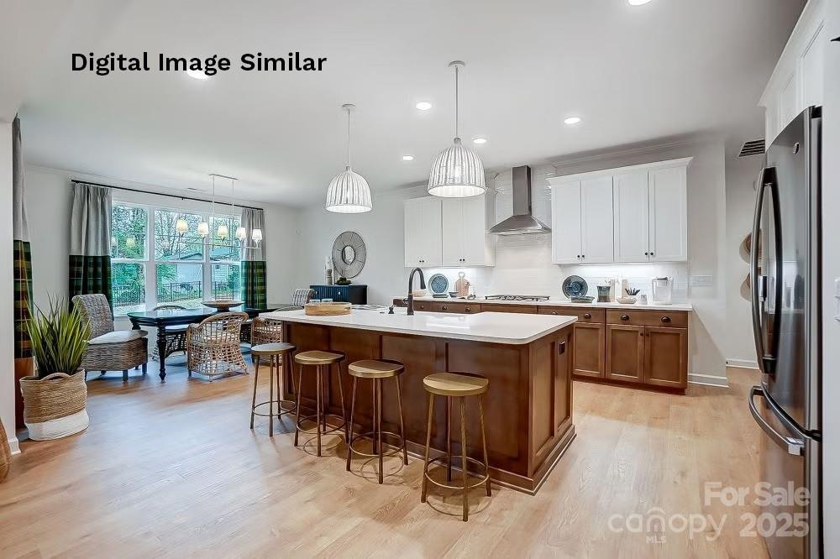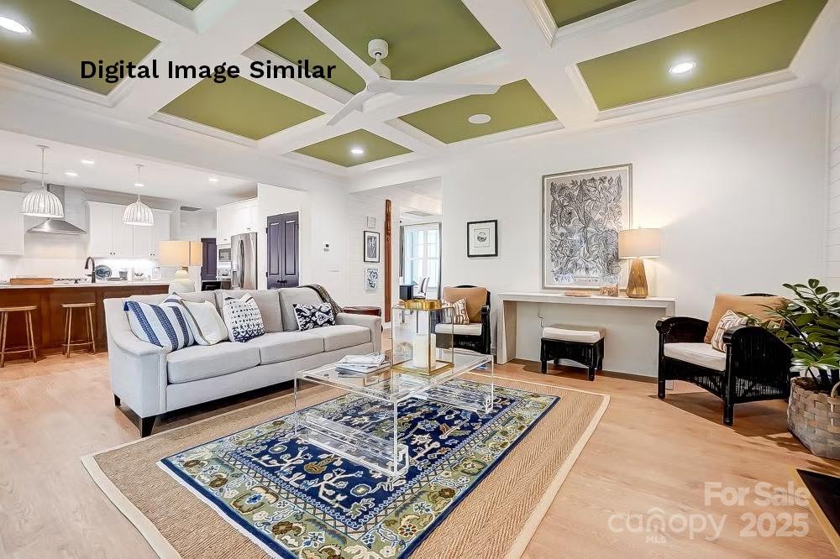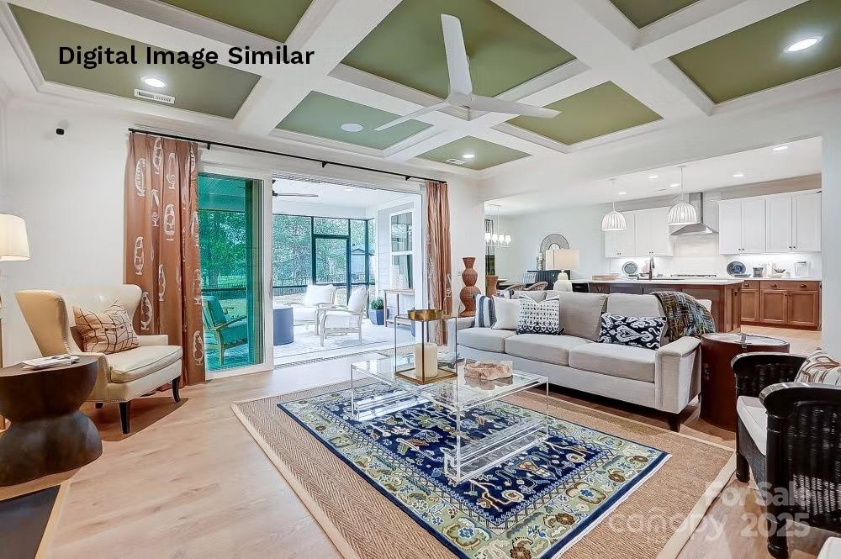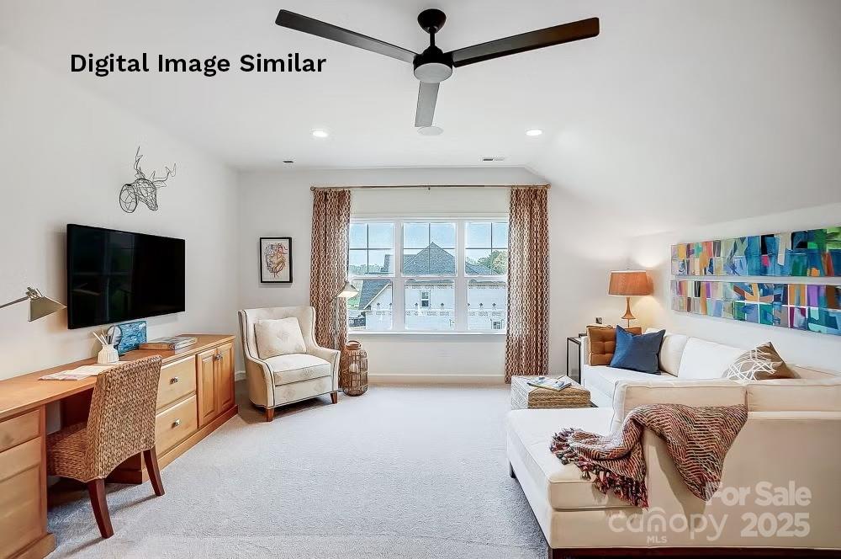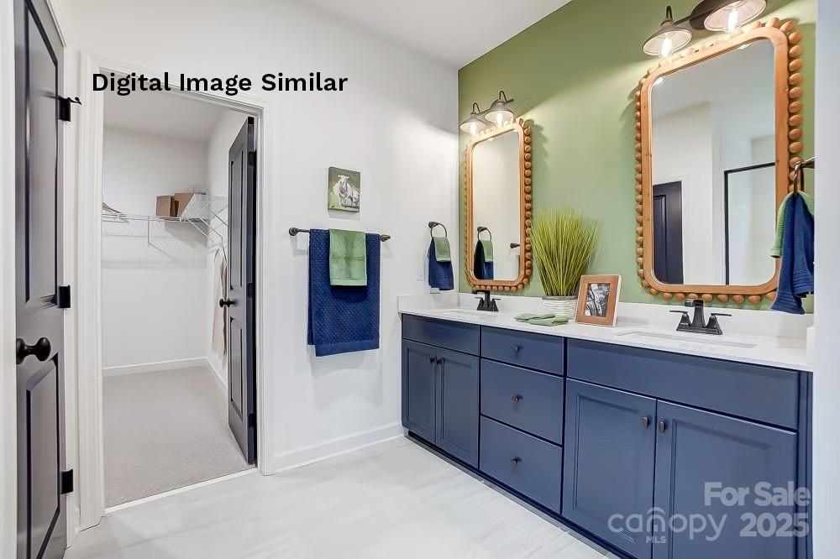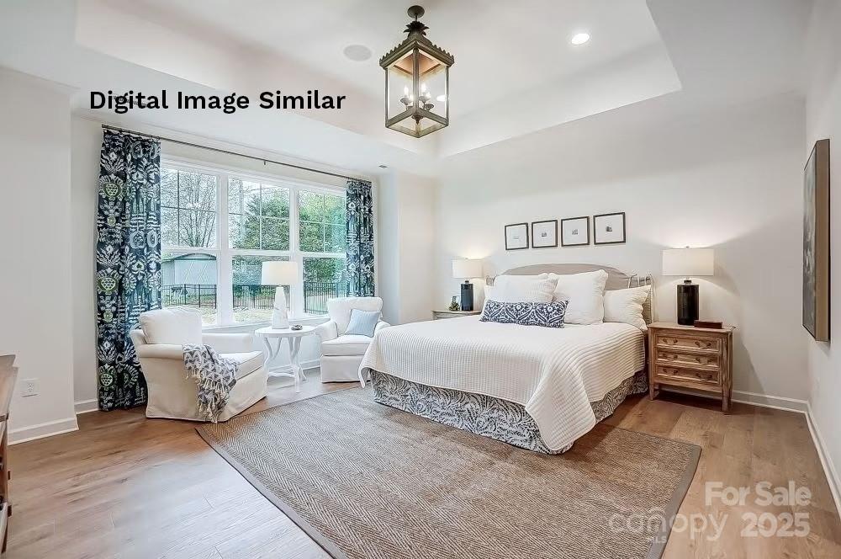606 Brennan Street
606 Brennan Street
Mount Pleasant, NC 28124- Bedrooms: 4
- Bathrooms: 3
- Lot Size: 0.23 Acres
Description
The Dawson blends smart design with everyday comfort in a way that feels instantly like home. With both the main suite and secondary bedroom conveniently located on the first floor, it’s designed for ease and flexibility. The spacious, open-concept kitchen and great room offer the perfect backdrop for everything from quiet evenings to lively gatherings. Need a home office, playroom, or formal dining area? The versatile flex room space adapts to your lifestyle. The upstairs features two additional bedrooms, a hall bathroom, and spacious bonus room. The multi-slide door in the family room opens into the screened porch, seamlessly brining the outdoors in and a fenced in rear yard. Not to mention the sleek quartz countertops and premium GE appliances that make this kitchen as functional as it is beautiful.
Property Summary
| Property Type: | Residential | Property Subtype : | Single Family Residence |
| Year Built : | 2025 | Construction Type : | Site Built |
| Lot Size : | 0.23 Acres | Living Area : | 3,011 sqft |
Property Features
- Garage
- Drop Zone
- Kitchen Island
- Open Floorplan
- Storage
- Fireplace
- Covered Patio
- Front Porch
- Rear Porch
- Screened Patio
Appliances
- Dishwasher
- Disposal
- Electric Cooktop
- Electric Oven
- Electric Water Heater
- ENERGY STAR Qualified Light Fixtures
- Exhaust Fan
- Ice Maker
- Microwave
- Plumbed For Ice Maker
More Information
- Construction : Fiber Cement
- Roof : Shingle
- Parking : Attached Garage
- Heating : Electric
- Cooling : Electric
- Water Source : City
- Road : Publicly Maintained Road
- Listing Terms : Cash, Conventional, FHA, VA Loan
Based on information submitted to the MLS GRID as of 09-22-2025 22:50:05 UTC All data is obtained from various sources and may not have been verified by broker or MLS GRID. Supplied Open House Information is subject to change without notice. All information should be independently reviewed and verified for accuracy. Properties may or may not be listed by the office/agent presenting the information.
