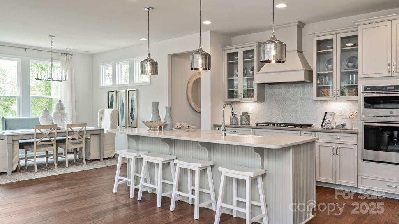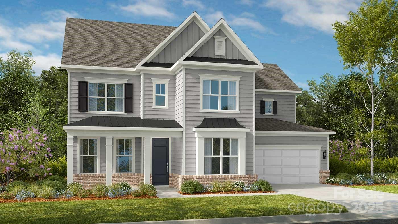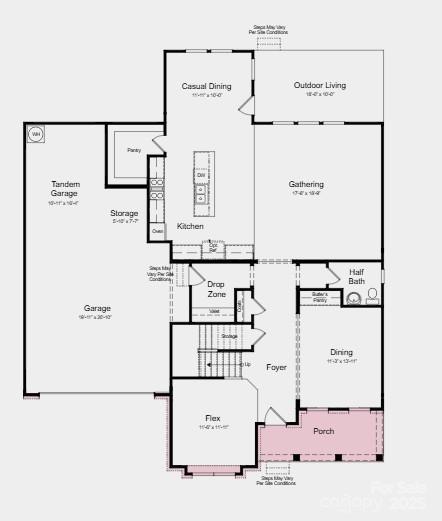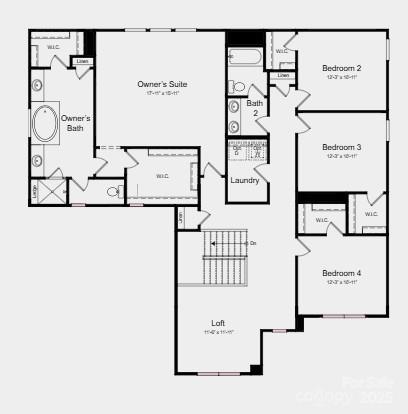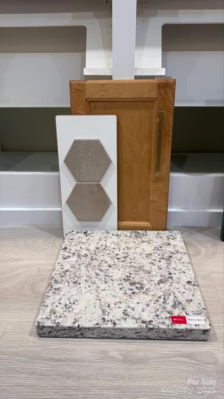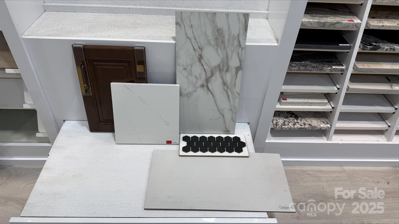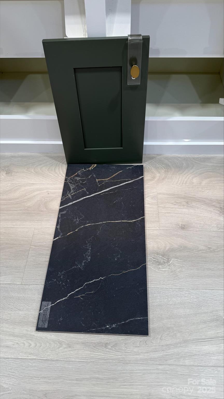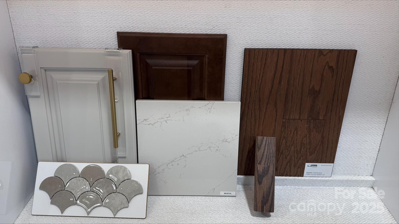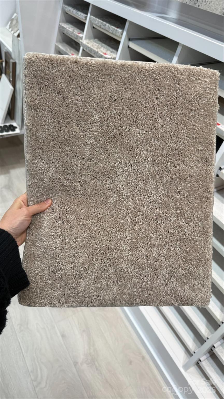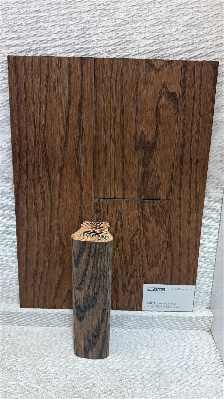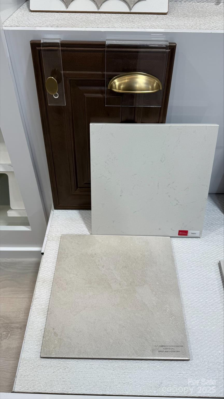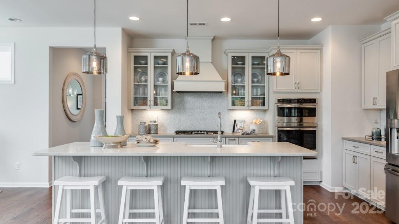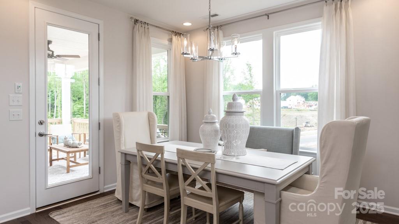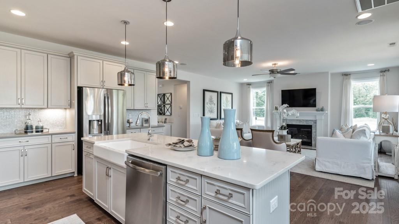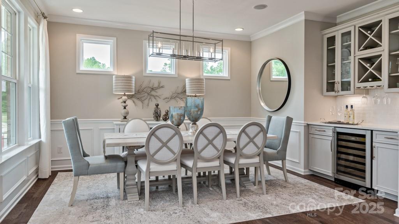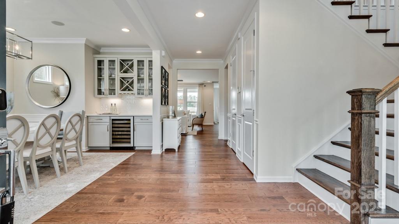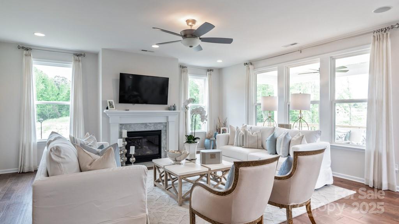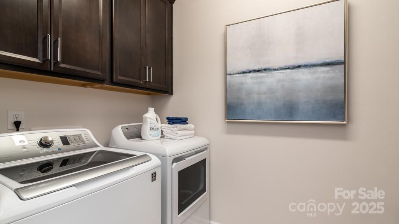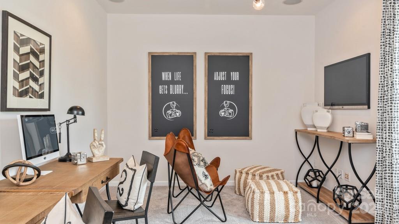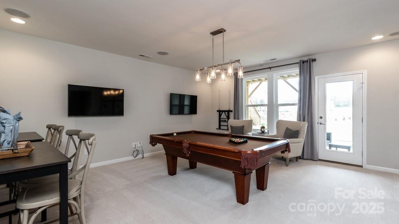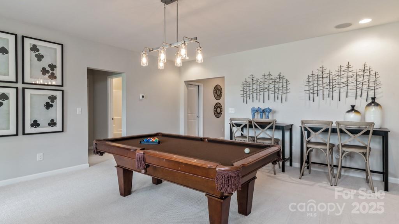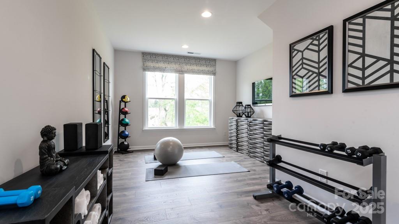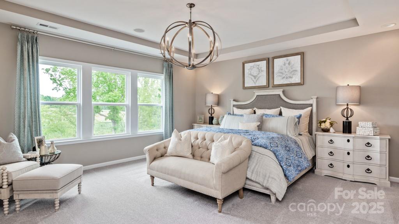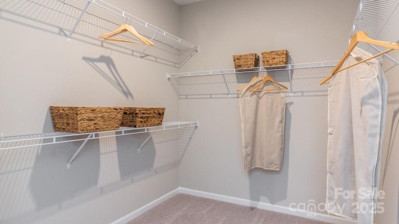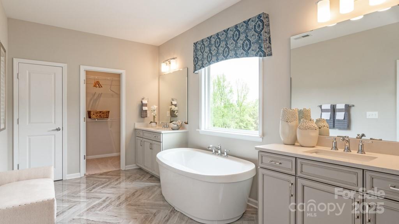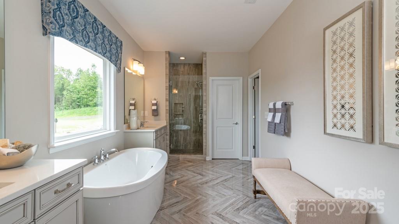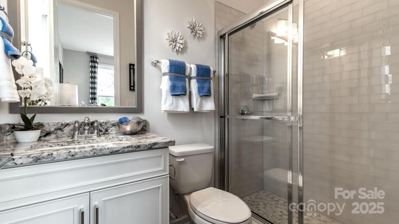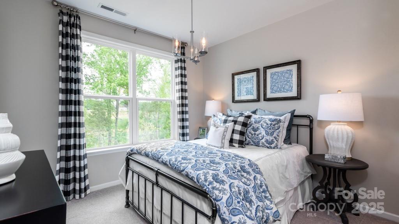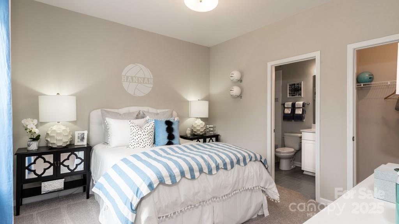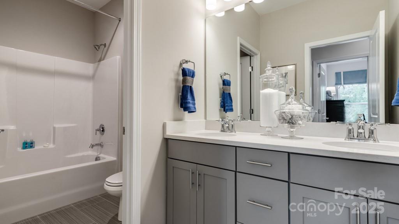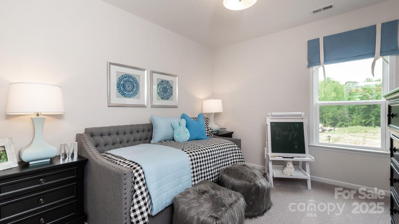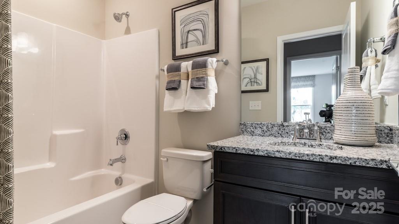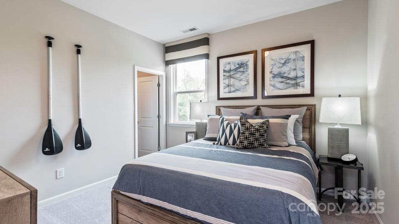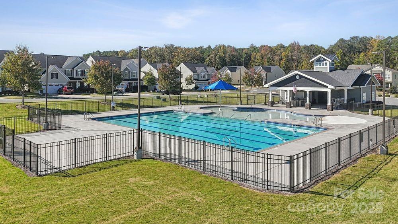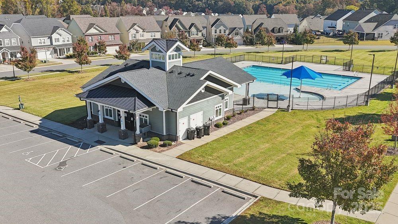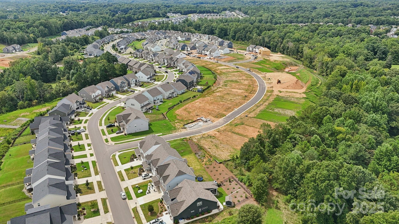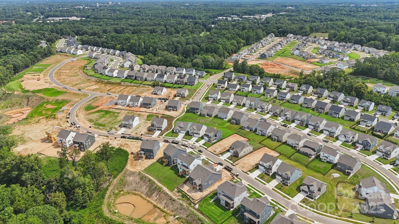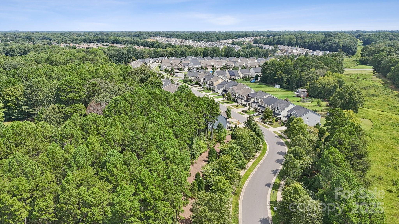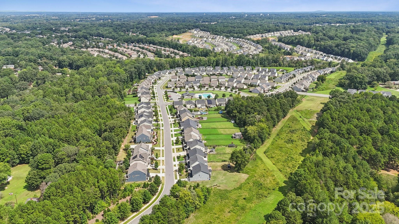154 Nicholson Lane
154 Nicholson Lane
Mooresville, NC 28115- Bedrooms: 4
- Bathrooms: 4
- Lot Size: 0.192 Acres
Description
What's Special: 3-Car Tandem Garage | Game Room | Dedicated Study New Construction – Ready Now! Built by America's Most Trusted Homebuilder. Welcome to the London at 154 Nicholson Lane in Stafford at Langtree. This beautiful new home is designed for both elegance and functionality. Off the foyer, you’ll find a dedicated study and a formal dining room, perfect for work and entertaining. The gourmet kitchen features a large center island and flows seamlessly into the gathering room and casual dining area, creating an open, inviting space for everyday living. Step outside to enjoy the spacious covered patio, ideal for relaxing or hosting friends. Upstairs, the primary suite offers a tray ceiling, spa-inspired en-suite bath, and two walk-in closets. Three secondary bedrooms, including one with a private en-suite, plus a loft, game room, and laundry room provide plenty of space for everyone. Discover Stafford at Langtree in Mooresville, NC, where every day feels like a getaway. Enjoy resort-style amenities like the pool with cabanas and take advantage of easy access to I-77, Lake Norman, Downtown Mooresville, and Davidson. Spend your weekends boating, fishing, jet skiing, or kayaking on Lake Norman, or explore the scenic trails at Lake Norman State Park. Mooresville is one of the fastest-growing suburbs in the U.S., and this vibrant community is buzzing with excitement and opportunity! Additional Highlights Include: Gourmet kitchen, study in place of flex, casual dining extension, tray ceiling at primary suite, upstairs secondary suite, game room, covered patio, and metal roof. Photos are for representative purposes only. MLS#
Property Summary
| Property Type: | Residential | Property Subtype : | Single Family Residence |
| Year Built : | 2024 | Construction Type : | Site Built |
| Lot Size : | 0.192 Acres | Living Area : | 3,882 sqft |
Property Features
- Garage
- Attic Stairs Pulldown
- Entrance Foyer
- Garden Tub
- Kitchen Island
- Open Floorplan
- Pantry
- Walk-In Closet(s)
- Walk-In Pantry
- Fireplace
- Front Porch
- Patio
- Rear Porch
- Screened Patio
Appliances
- Dishwasher
- Disposal
- Gas Cooktop
- Microwave
- Plumbed For Ice Maker
- Wall Oven
More Information
- Construction : Brick Partial, Fiber Cement, Metal
- Roof : Shingle
- Parking : Driveway, Attached Garage, Garage Door Opener, Garage Faces Front, Tandem
- Heating : Forced Air, Heat Pump, Natural Gas, Zoned
- Cooling : Central Air, Multi Units, Zoned
- Water Source : City
- Road : Publicly Maintained Road
- Listing Terms : Cash, Conventional, FHA, VA Loan
Based on information submitted to the MLS GRID as of 09-22-2025 19:15:05 UTC All data is obtained from various sources and may not have been verified by broker or MLS GRID. Supplied Open House Information is subject to change without notice. All information should be independently reviewed and verified for accuracy. Properties may or may not be listed by the office/agent presenting the information.
