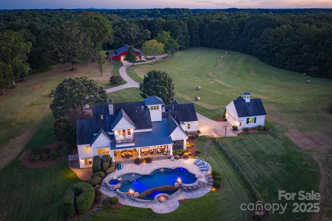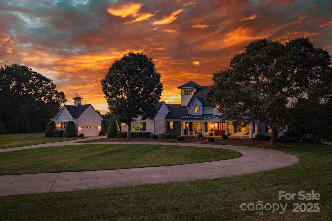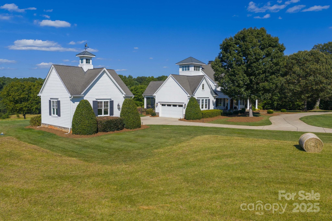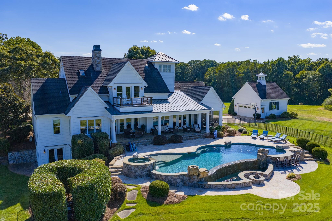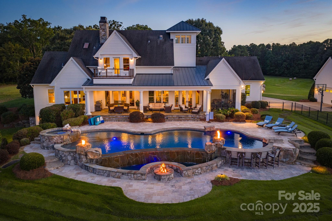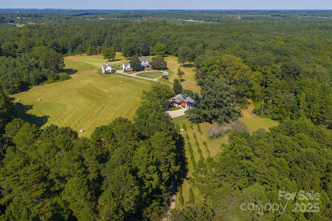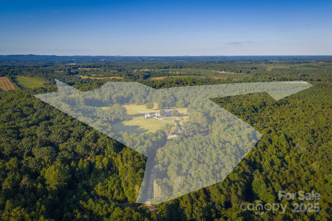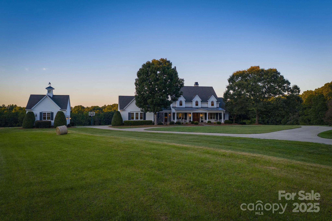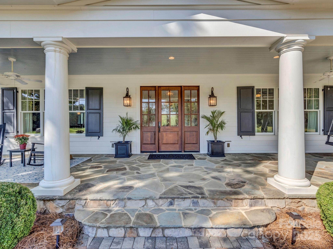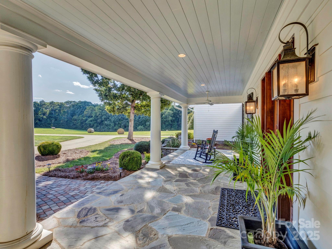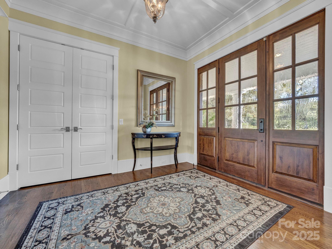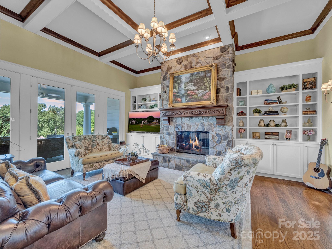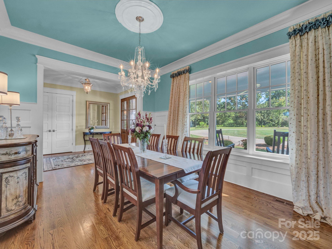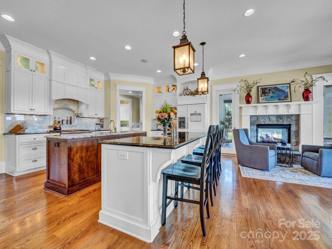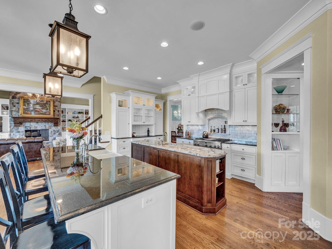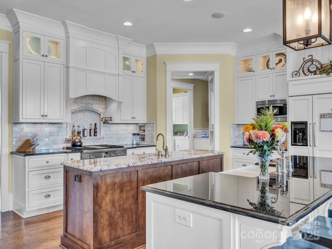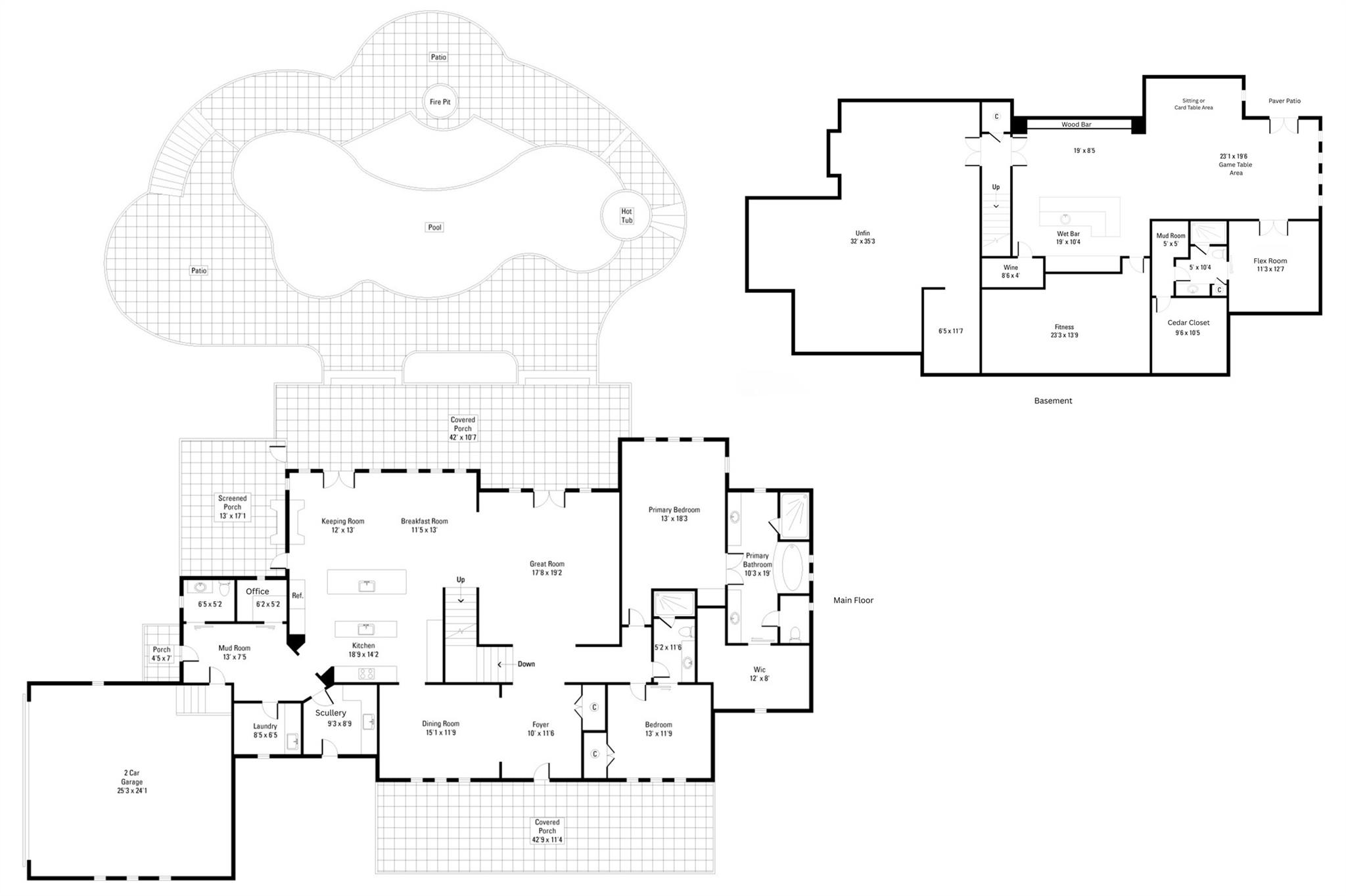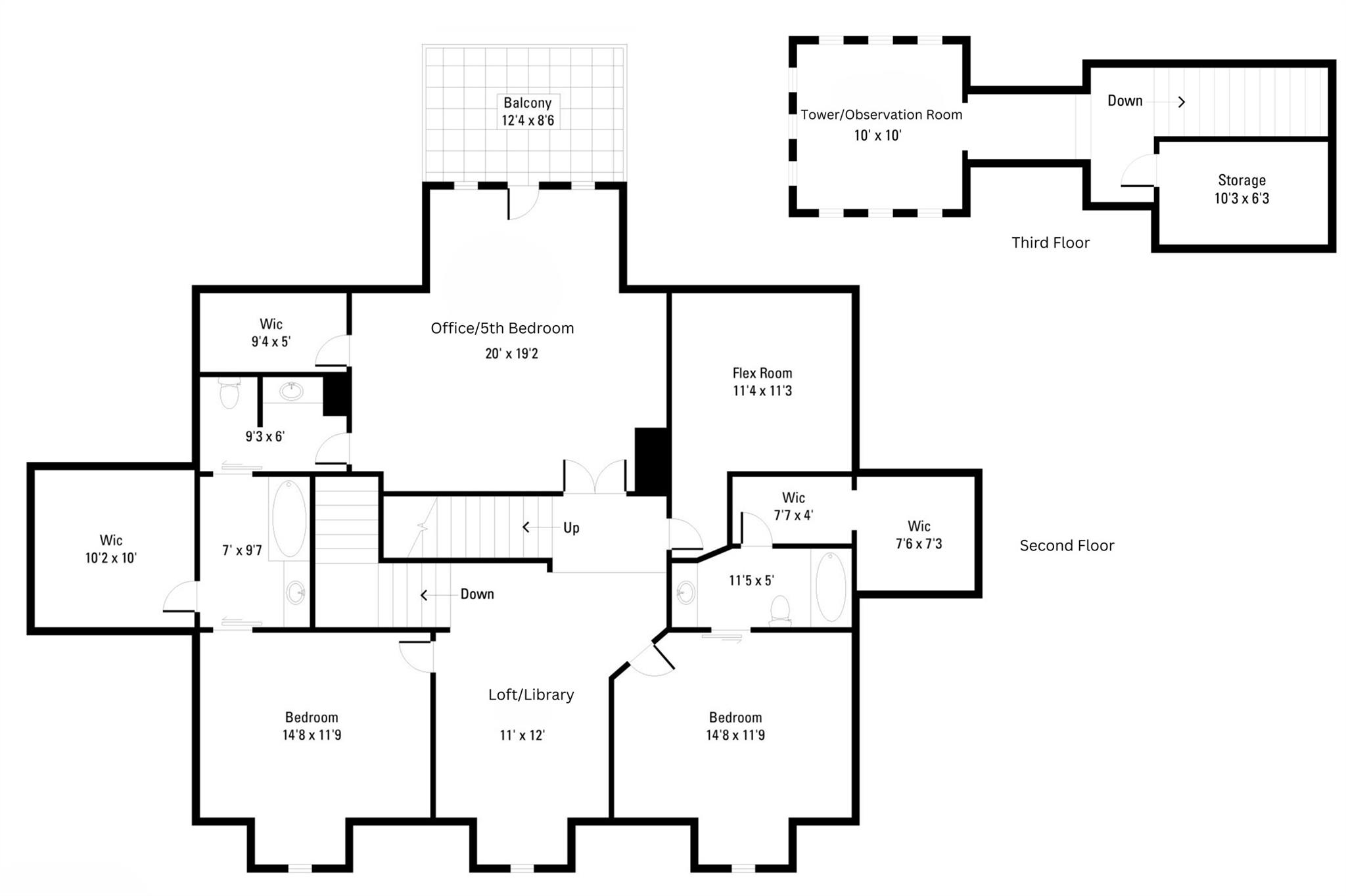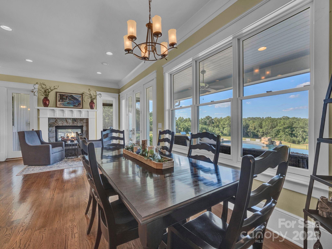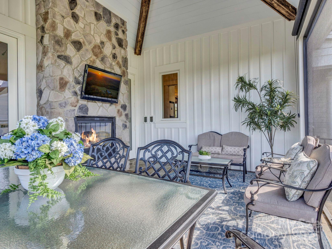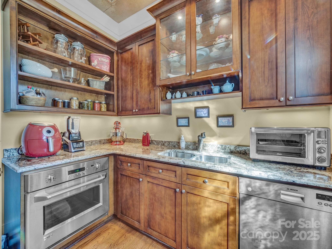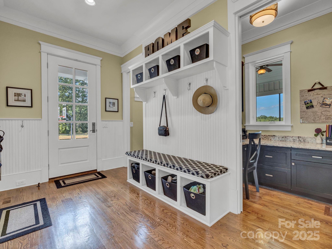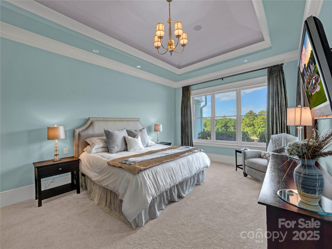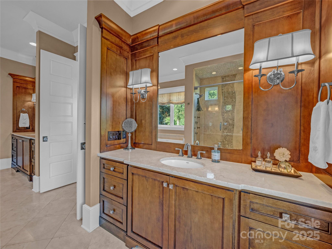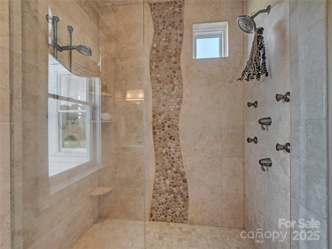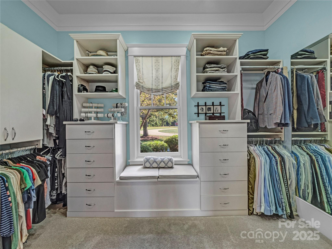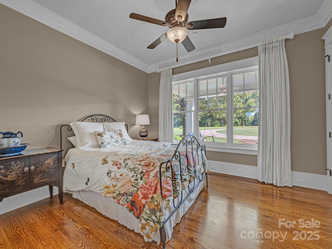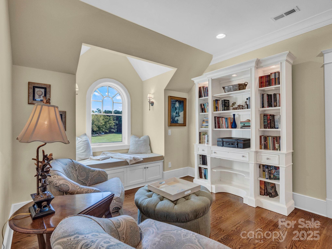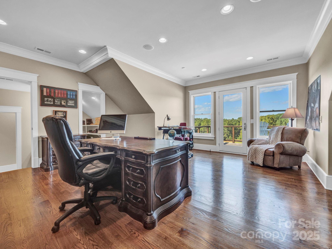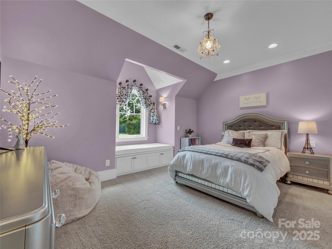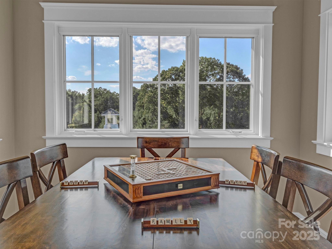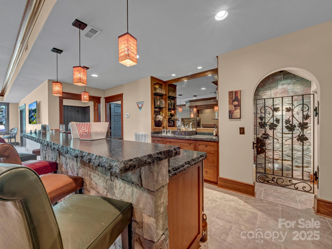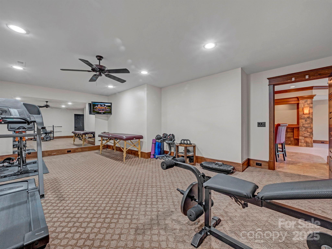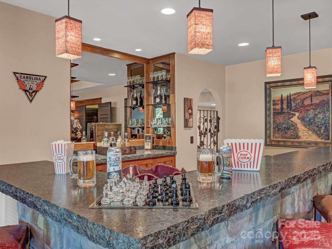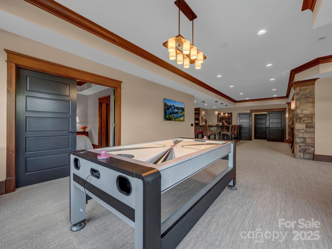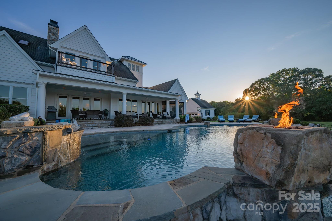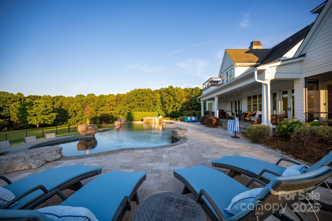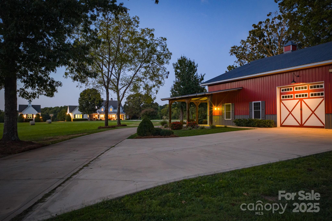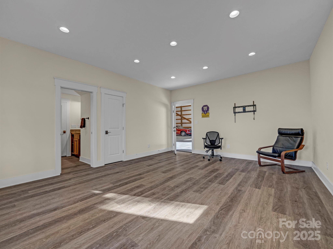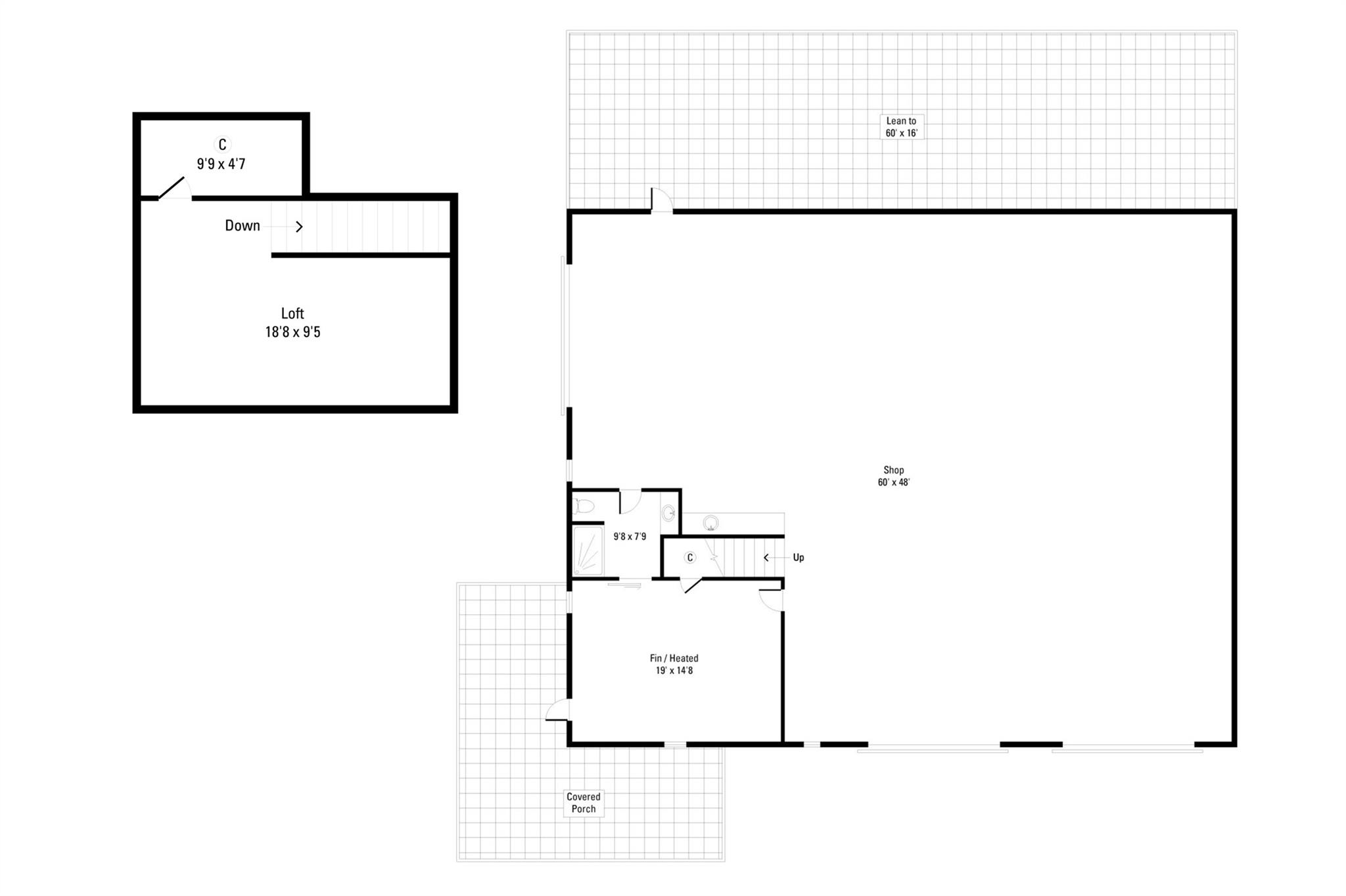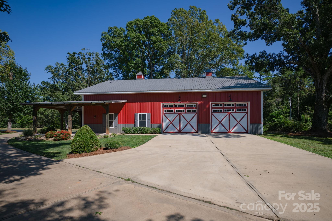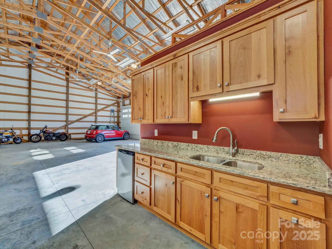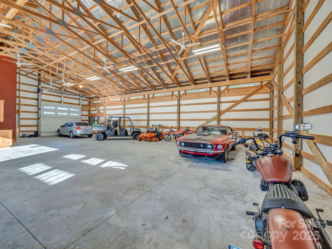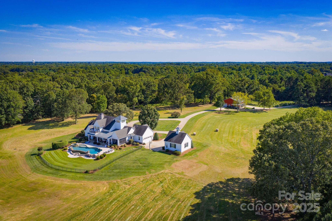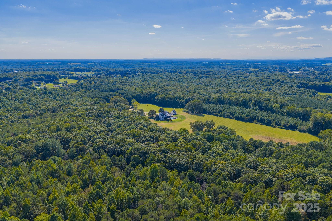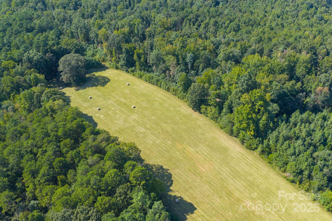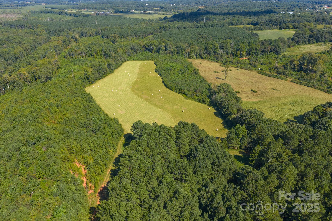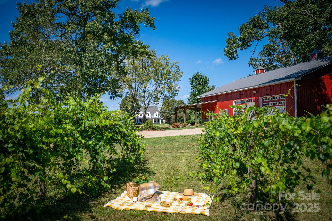154 Emma Lane
154 Emma Lane
Statesville, NC 28625- Bedrooms: 5
- Bathrooms: 6
- Lot Size: 162.6 Acres
Description
Set across 162.6 acres in Statesville, North Carolina, this private legacy estate offers a rare opportunity to steward a sanctuary where architecture, agriculture and nature exist in balance. Enter through a winding concrete drive framed by mature hardwoods, a producing orchard and vineyard, and arrive at a 6,617-square-foot residence custom designed to embrace the land’s grandeur while offering every modern comfort. Built in collaboration with a respected architect, builder and interior designer, the residence spans three finished levels plus a tower room providing panoramic sunset views over the Blue Ridge foothills. An expansive covered porch welcomes guests into a gracious main level anchored by a great room with fireplace, an epicurean kitchen, breakfast room and keeping room — each with access to a multi-level veranda and pool terrace. Custom cabinetry, dual islands, top-tier appliances and a scullery define the kitchen’s function and elegance. A screened porch with a two-sided fireplace encourages seamless indoor-outdoor living. The primary suite offers long views of open fields and forest, a spa-caliber bath and custom built-in cabinetry in large walk-in closet. A secondary guest suite is positioned for privacy on the main floor. The west wing includes a mudroom, laundry, powder room, office and access to an oversized side-entry two-car garage. Upstairs, two en-suite guest bedrooms with window seats, a loft library with built-ins, two full baths and an office or the 5th bedroom. A flex room/music room provide additional living and working space. The tower room, accessed from the second level, presents unmatched views across the estate’s wooded canopy and surrounding mountain horizon. The lower level includes a lounge/sitting and game room with wet bar and wine cellar, a fitness studio, full bath, flex room, cedar-lined storage and unfinished mechanical space. Beyond the residence, a motor court links to a detached two-car carriage house garage. Nearby, a 3,000-square-foot workshop includes three 12-foot motorized doors, a concrete floor, kitchenette, full office suite with HVAC and bath, a loft and a full-length lean-to for storage or agricultural use. Designed for versatility, this structure accommodates luxury vehicle storage, equipment, creative studio or event conversion. Zoned for agriculture and recreation, the property offers long-term land use flexibility and is ideally suited for multigenerational living, equestrian development or conservation easement potential. Hay fields, woods, creek and privacy all located less than 10 minute to I-77 and I-40 Junction and Statesville. Easy access to Lake Norman, Winston Salem, Hickory and Charlotte.
Property Summary
| Property Type: | Residential | Property Subtype : | Single Family Residence |
| Year Built : | 2010 | Construction Type : | Site Built |
| Lot Size : | 162.6 Acres | Living Area : | 6,617 sqft |
Property Features
- Cleared
- Crops
- Cul-De-Sac
- Flood Fringe Area
- Orchard(s)
- Green Area
- Level
- Pasture
- Paved
- Private
- Rolling Slope
- Creek/Stream
- Wooded
- Views
- Garage
- Attic Walk In
- Breakfast Bar
- Built-in Features
- Drop Zone
- Entrance Foyer
- Garden Tub
- Kitchen Island
- Open Floorplan
- Pantry
- Storage
- Walk-In Closet(s)
- Walk-In Pantry
- Wet Bar
- Whirlpool
- Other - See Remarks
- Window Treatments
- Fireplace
- Balcony
- Covered Patio
- Deck
- Front Porch
- Patio
- Rear Porch
- Screened Patio
Views
- Long Range
- Mountain(s)
Appliances
- Bar Fridge
- Convection Oven
- Dishwasher
- Disposal
- Exhaust Hood
- Filtration System
- Gas Range
- Ice Maker
- Microwave
- Propane Water Heater
- Refrigerator with Ice Maker
- Wall Oven
- Warming Drawer
- Water Softener
- Wine Refrigerator
More Information
- Construction : Hardboard Siding, Stone
- Roof : Shingle, Metal
- Parking : Circular Driveway, Driveway, Attached Garage, Detached Garage, Garage Door Opener, Garage Faces Side, RV Access/Parking
- Heating : Ductless, Geothermal, Zoned
- Cooling : Ceiling Fan(s), Ductless, Geothermal
- Water Source : County Water
- Road : Publicly Maintained Road
- Listing Terms : Cash, Conventional
Based on information submitted to the MLS GRID as of 09-22-2025 19:10:05 UTC All data is obtained from various sources and may not have been verified by broker or MLS GRID. Supplied Open House Information is subject to change without notice. All information should be independently reviewed and verified for accuracy. Properties may or may not be listed by the office/agent presenting the information.
