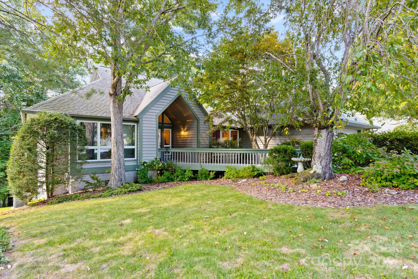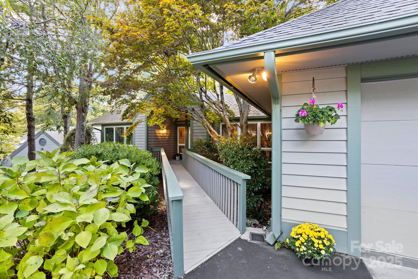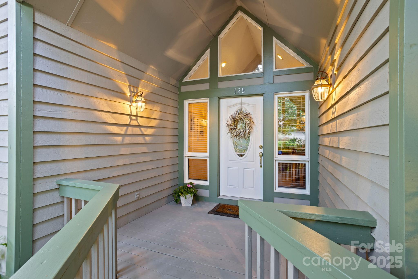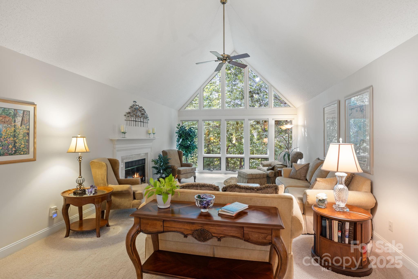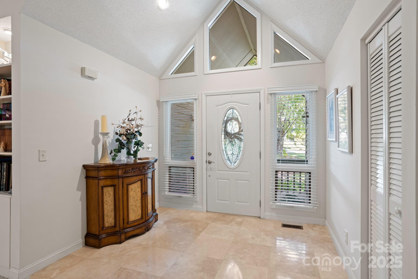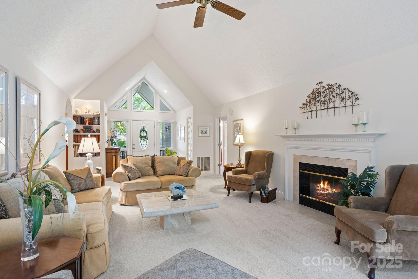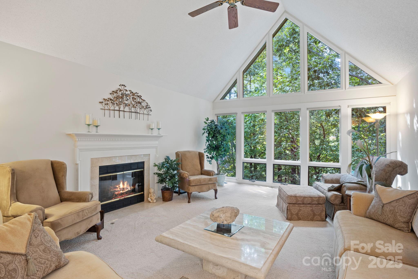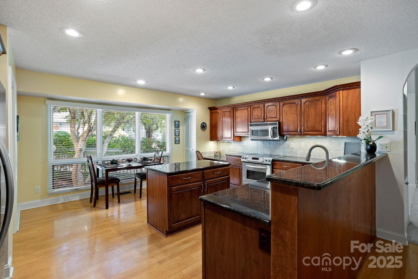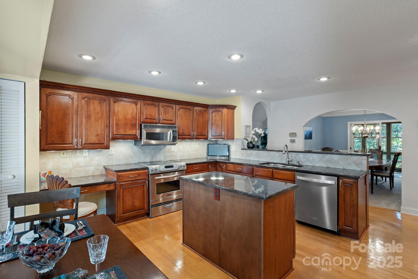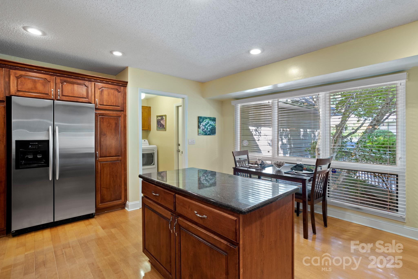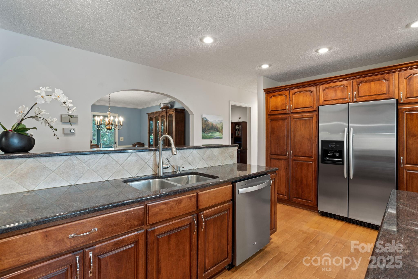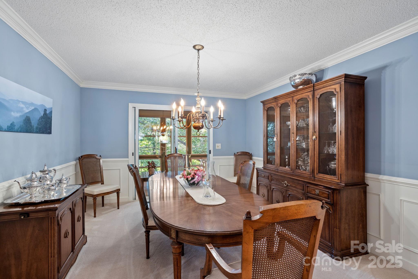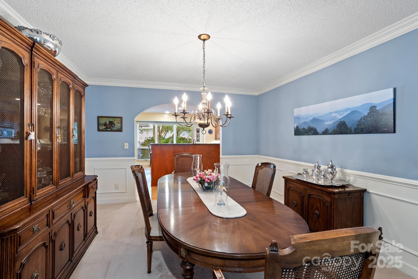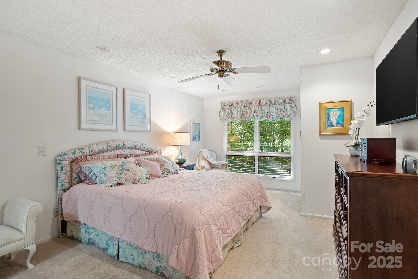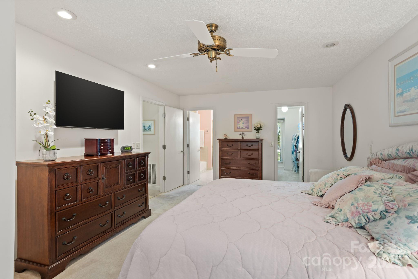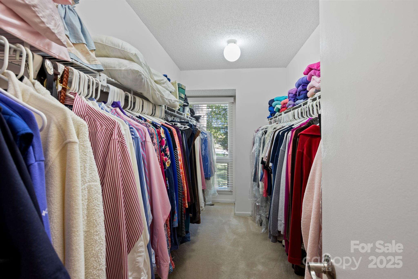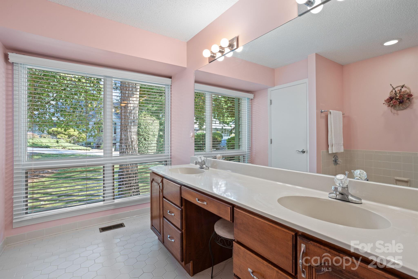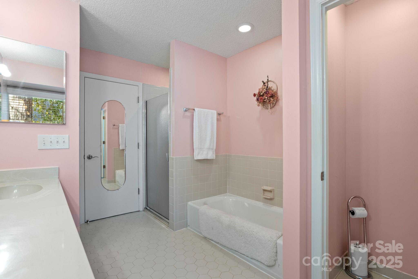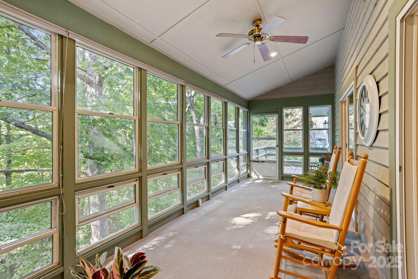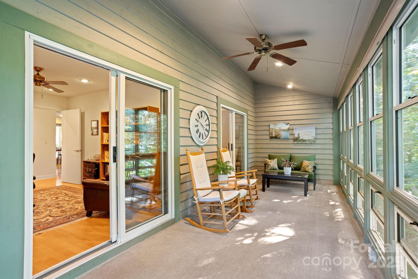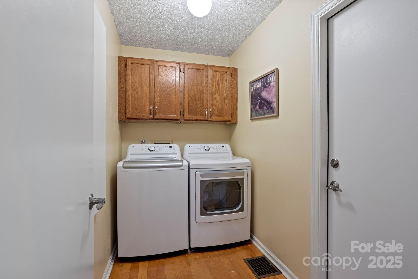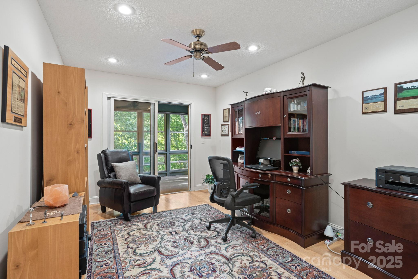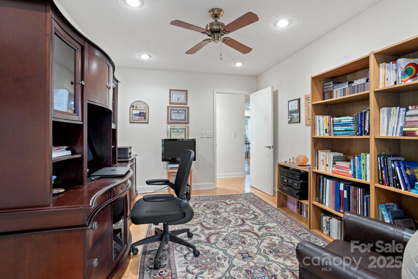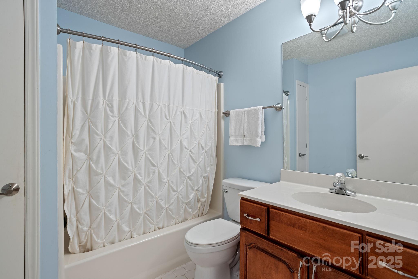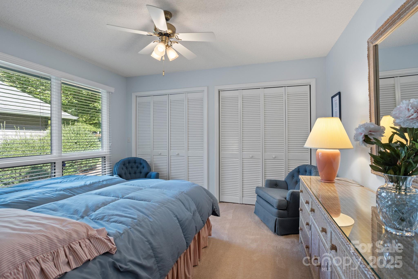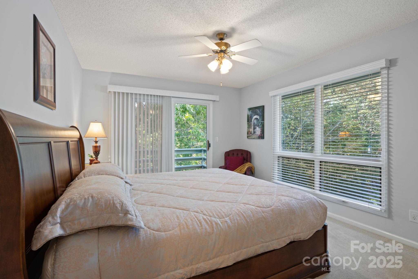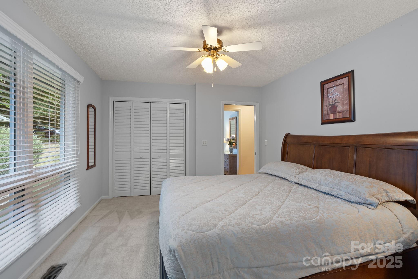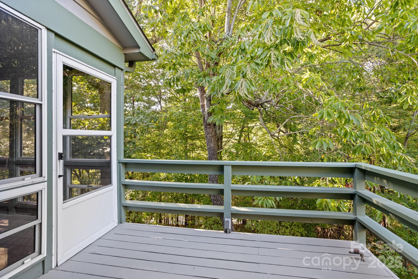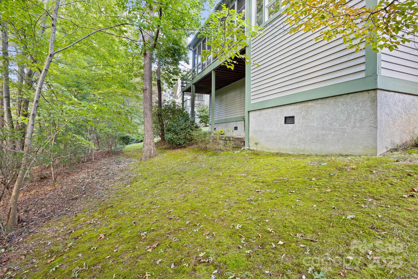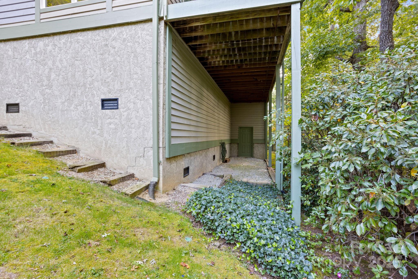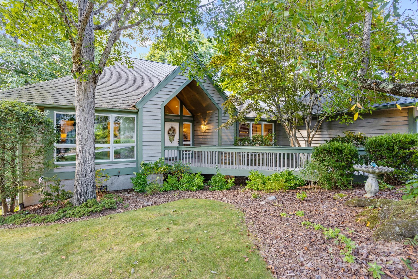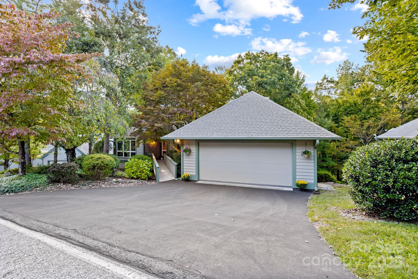128 Forest View Drive
128 Forest View Drive
Flat Rock, NC 28731- Bedrooms: 3
- Bathrooms: 2
Description
Welcome to this exceptional one level freestanding villa nestled in the highly desirable and private setting of Kenmure- a premier gated golf course community in the heart of Flat Rock, NC. This freestanding 3 bedroom, 2 bath home offers the perfect blend of privacy, comfort and convenience- all just seconds from the entry gate and all of Kenmure’s world-class amenities. Step into the elegant foyer with cathedral ceiling and marble flooring, leading into the spacious great room with vaulted ceilings, a wall of windows that flood the space with natural light and a gas fireplace with marble surround. The floor plan seamlessly connects the great room, dining area and kitchen- ideal for both everyday living and entertaining. The spacious gourmet kitchen features granite countertops with tile backsplash, stainless steel appliances, island and plenty of cabinet and counter space. The primary suite features a large walk-in closet and ensuite bath with double vanities, make-up area, walk-in shower and garden tub. A cozy den/office provides the perfect space for a home office or TV room. Two additional bedrooms and a full bath offer plenty of space for family or guests. Enjoy outdoor mountain living at its best while relaxing in the sunroom, sitting or grilling on the open deck with gas line or the front porch. This villa’s prime location, layout and setting make it a truly rare find.
Property Summary
| Property Type: | Residential | Property Subtype : | Condominium |
| Year Built : | 1990 | Construction Type : | Site Built |
| Lot Size : | Not available | Living Area : | 2,161 sqft |
Property Features
- Private
- Wooded
- Garage
- Built-in Features
- Entrance Foyer
- Garden Tub
- Kitchen Island
- Pantry
- Split Bedroom
- Walk-In Closet(s)
- Fireplace
- Covered Patio
- Deck
- Front Porch
- Porch
Appliances
- Dishwasher
- Electric Range
- Gas Water Heater
- Microwave
- Refrigerator
More Information
- Construction : Wood
- Roof : Shingle
- Parking : Attached Garage
- Heating : Forced Air
- Cooling : Central Air
- Water Source : City
- Road : Private Maintained Road
- Listing Terms : Cash, Conventional
Based on information submitted to the MLS GRID as of 09-22-2025 17:40:05 UTC All data is obtained from various sources and may not have been verified by broker or MLS GRID. Supplied Open House Information is subject to change without notice. All information should be independently reviewed and verified for accuracy. Properties may or may not be listed by the office/agent presenting the information.
