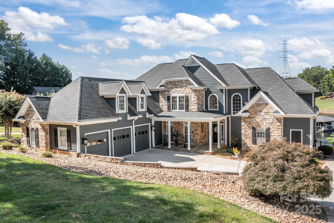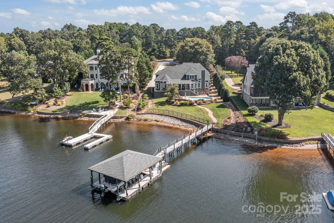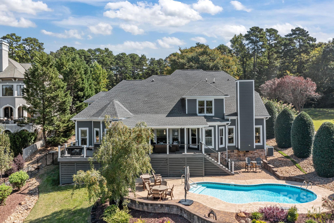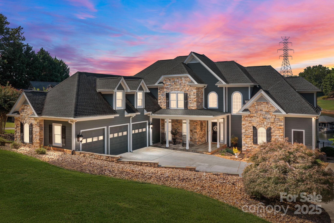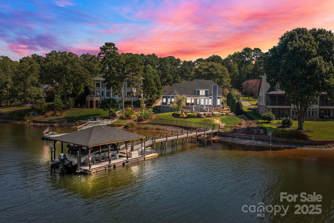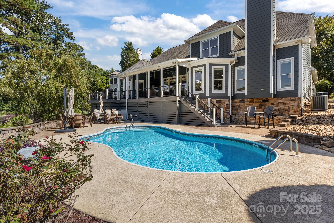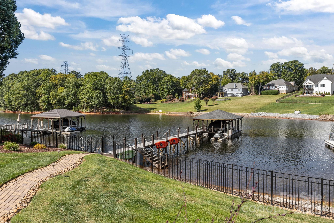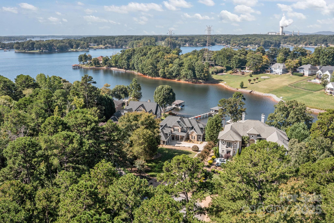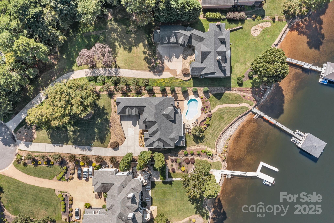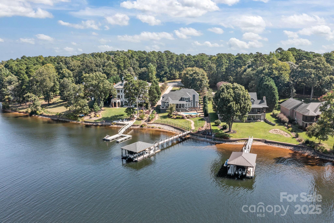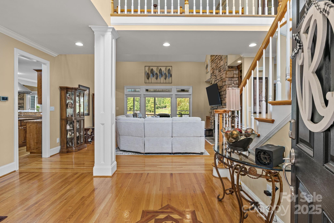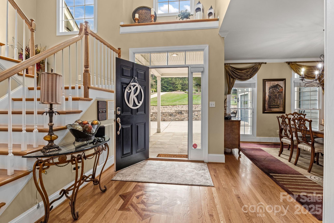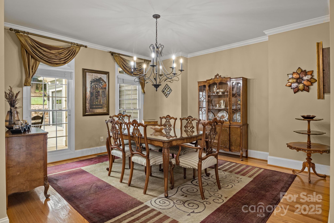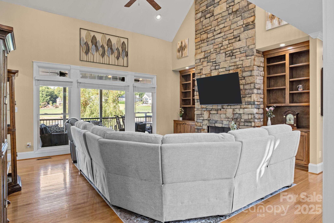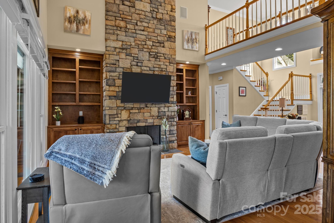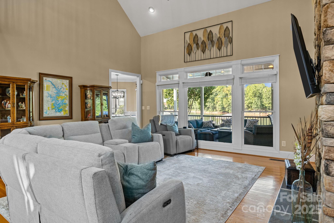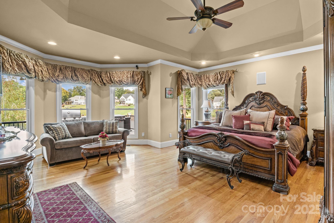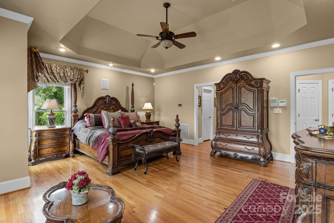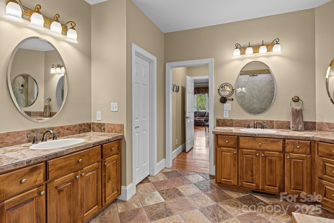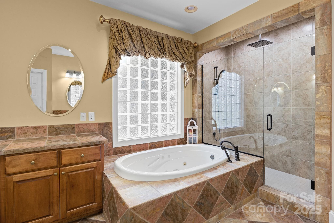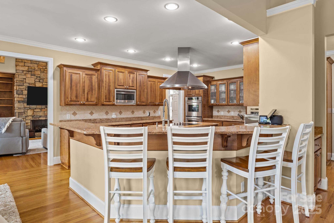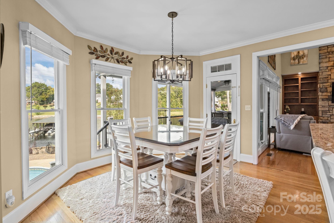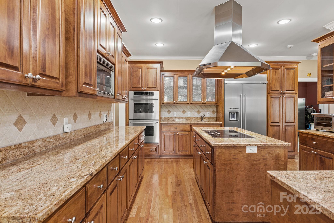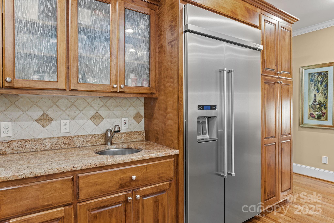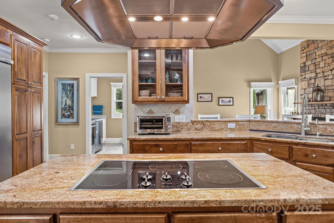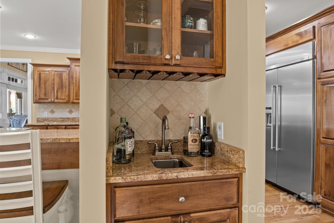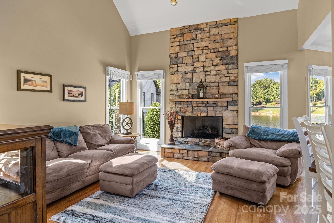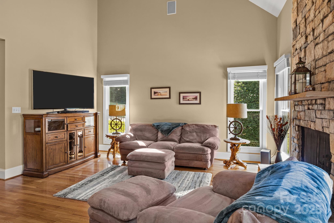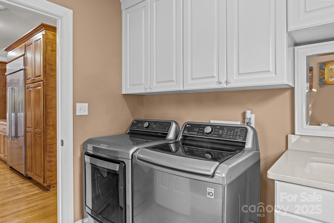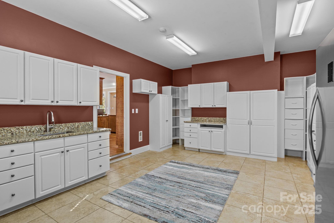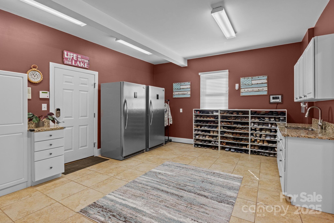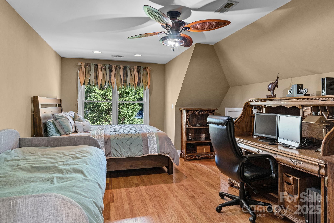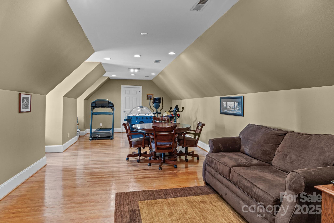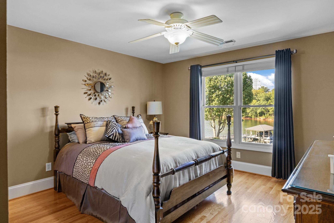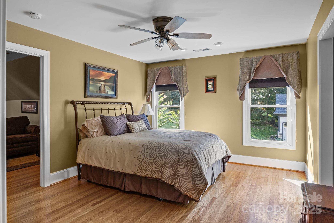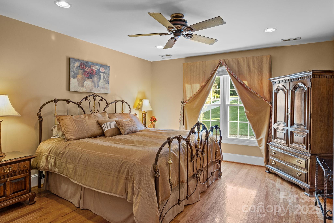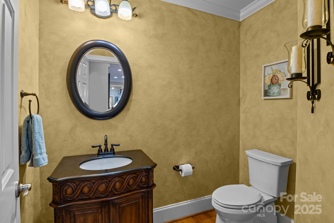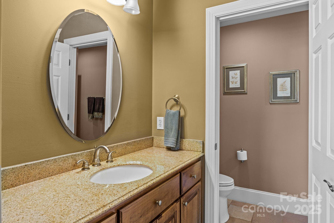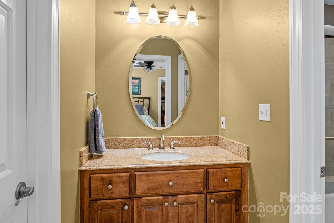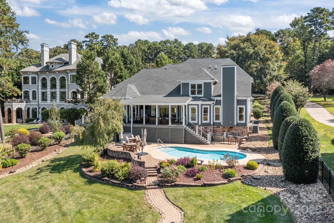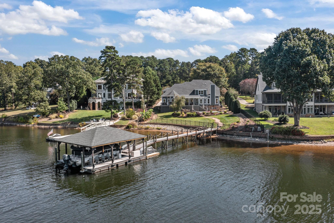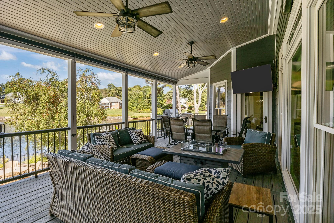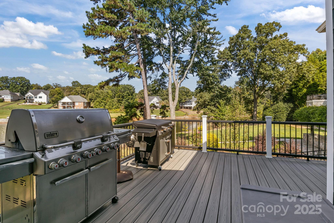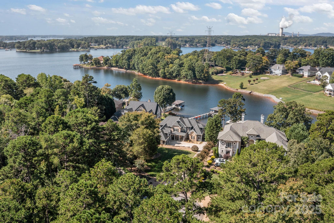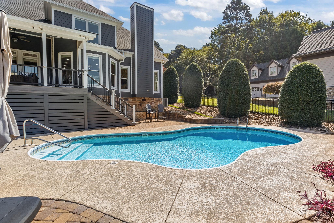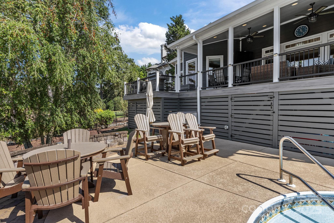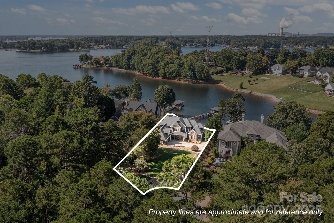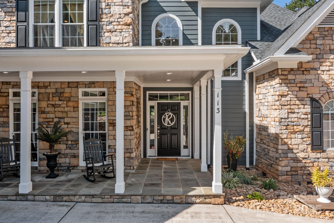113 Camp Lane
113 Camp Lane
Mooresville, NC 28117- Bedrooms: 4
- Bathrooms: 5
- Lot Size: 0.67 Acres
Description
Waterfront living at its finest in this luxurious four-bedroom home. This home truly has it all. Deep water covered boat slip with a 8500 lb boat lift. The in-ground 16x32 salt water swimming pool has plenty of room for lounge chairs and tables. Three-car garage with epoxy floors. Covered rocking chair front porch. Hardwood floors throughout. The spacious main level primary suite features a sitting area, cathedral ceiling and dual walk in closets. The primary bath has dual vanities, a jetted tub, large custom shower and tile floors. Recessed lighting throughout the home. The family room has a two-story ceiling and a gas log stone fireplace. Enjoy a great view of Lake Norman from most rooms. The kitchen features granite countertops and built-in kitchen appliances. The kitchen island has an electric cooktop with a Thermador exhaust fan. Two wet bar areas are adjacent to the kitchen. The keeping room also has a gas log stone fireplace. The laundry room has a mudroom sink with cabinets and tile floors. Washer and Dryer to remain. A spacious drop zone room provides plenty of cabinets and storage with tile floors. The spacious covered deck has ceiling fans, recessed lighting, and pull-down shades. The covered boat slip is located in a protected cove adjacent to the main channel. Fenced backyard. Meticulous hardscape landscaping in both the front and backyards. Upstairs has an additional primary suite with full bath and two additional bedrooms, with a Jack & Jill bath. Upper level also includes a study/office, plus very large rec room with a window seats. There is a ample walk-in storage off the rec room. This home will not last long!
Property Summary
| Property Type: | Residential | Property Subtype : | Single Family Residence |
| Year Built : | 2000 | Construction Type : | Site Built |
| Lot Size : | 0.67 Acres | Living Area : | 4,371 sqft |
Property Features
- Cul-De-Sac
- Waterfront
- Garage
- Attic Walk In
- Kitchen Island
- Open Floorplan
- Walk-In Closet(s)
- Wet Bar
- Whirlpool
- Insulated Window(s)
- Fireplace
- Covered Patio
- Deck
- Front Porch
Appliances
- Dishwasher
- Double Oven
- Electric Cooktop
- Exhaust Hood
- Microwave
- Refrigerator with Ice Maker
- Washer/Dryer
More Information
- Construction : Hardboard Siding, Stone
- Roof : Fiberglass
- Parking : Attached Garage, Garage Faces Side
- Heating : Forced Air, Natural Gas, Zoned
- Cooling : Ceiling Fan(s), Central Air, Zoned
- Water Source : Community Well
- Road : Publicly Maintained Road
- Listing Terms : Cash, Conventional
Based on information submitted to the MLS GRID as of 09-22-2025 07:00:05 UTC All data is obtained from various sources and may not have been verified by broker or MLS GRID. Supplied Open House Information is subject to change without notice. All information should be independently reviewed and verified for accuracy. Properties may or may not be listed by the office/agent presenting the information.
