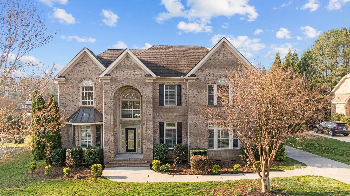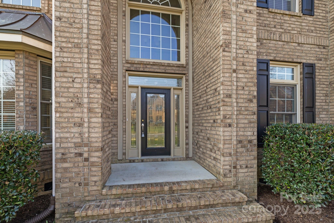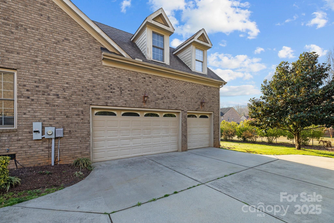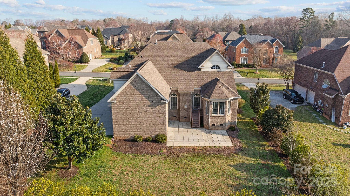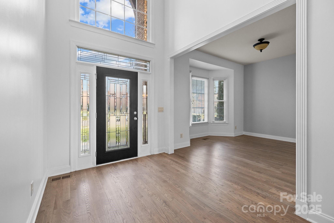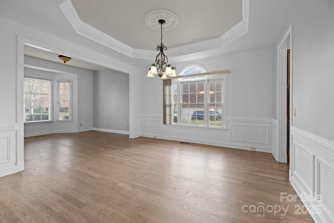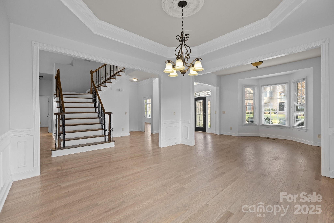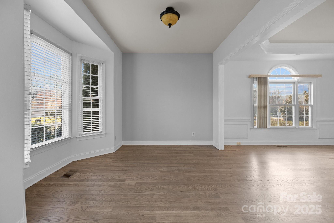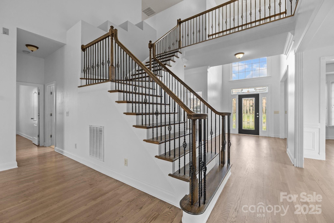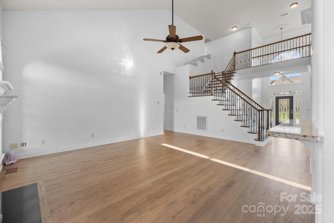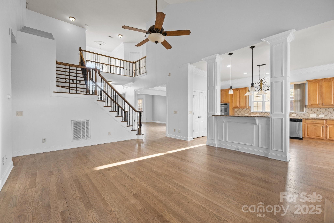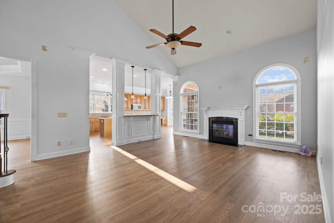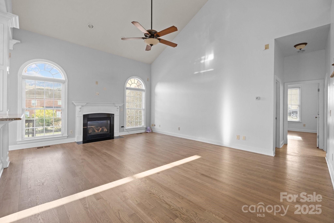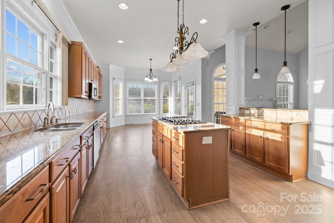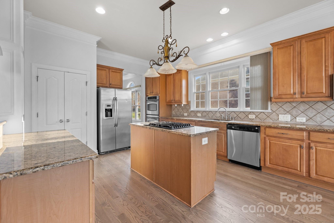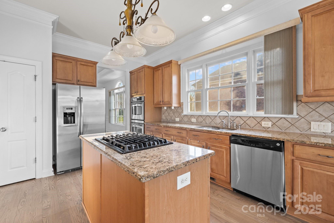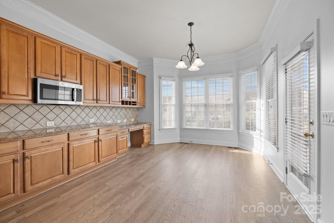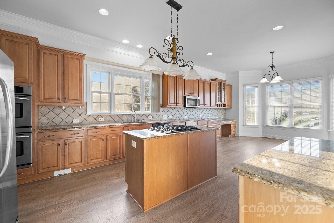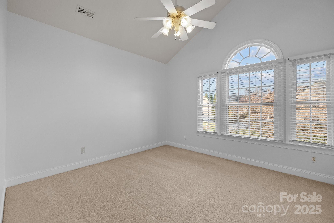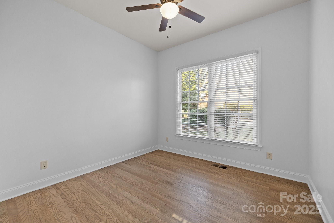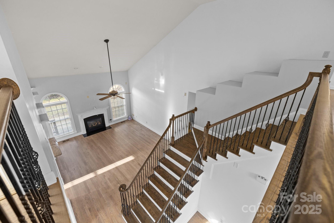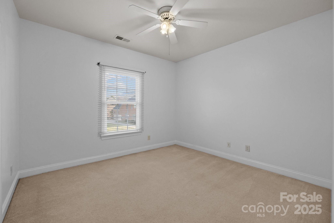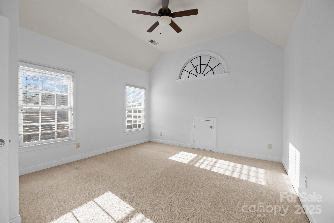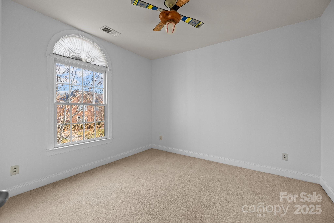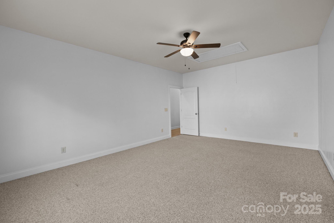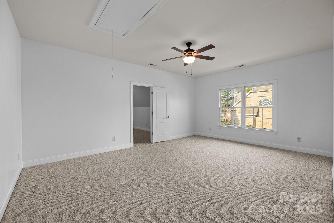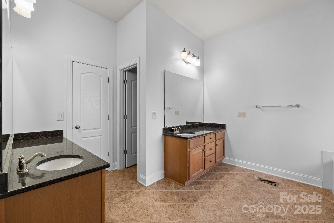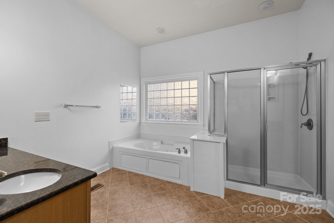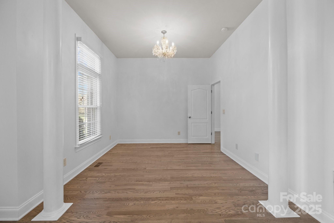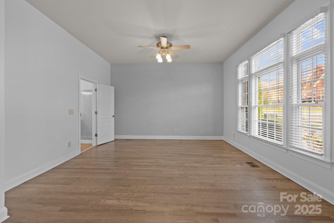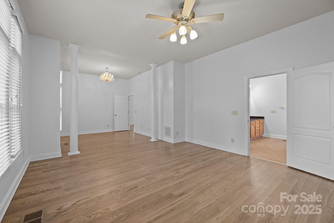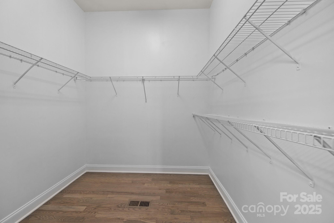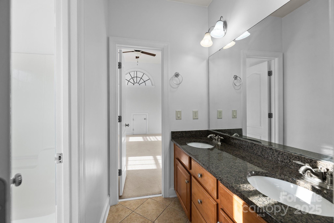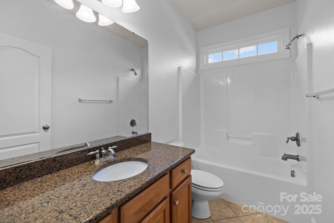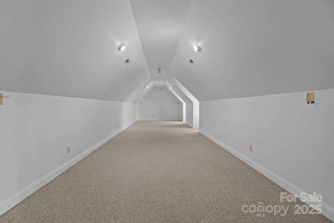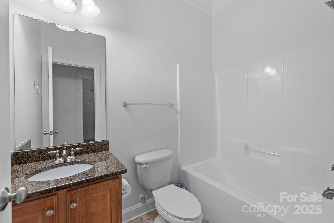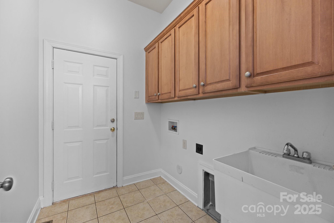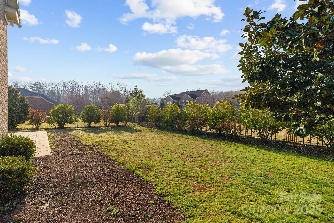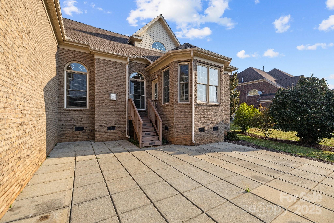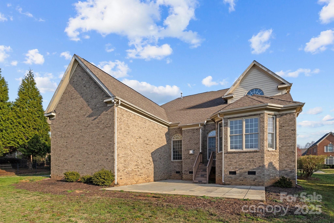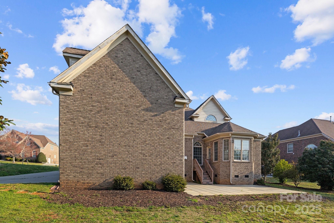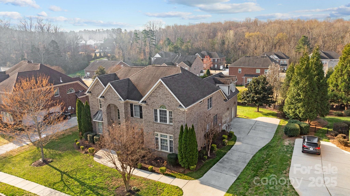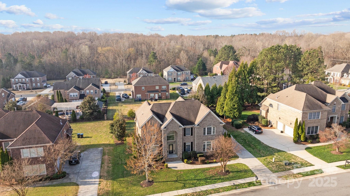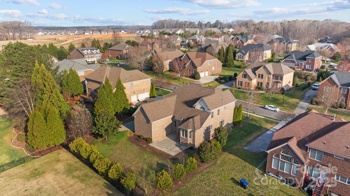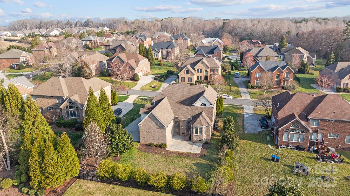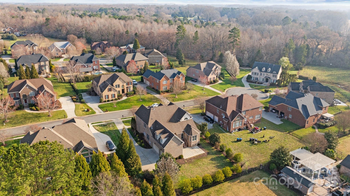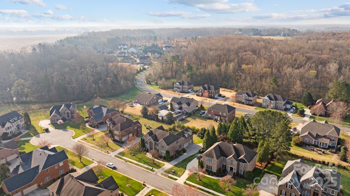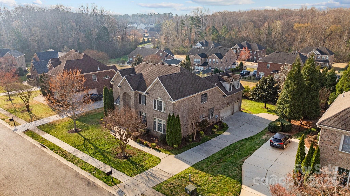3907 Voltaire Drive
3907 Voltaire Drive
Monroe, NC 28110- Bedrooms: 6
- Bathrooms: 4
- Lot Size: 0.344 Acres
Description
*** LISTING PRICE IS BASED ON INDEPENDENT APPRAISAL DATED 9/14/2025. *** Stunning Full Brick Home in Quiet Winding Creek Neighborhood. Located in the peaceful Winding Creek neighborhood with a low HOA fee, this beautiful full brick home offers both luxury and convenience. Just a short distance from an elementary school, shopping center, and a variety of restaurants, this home is perfectly positioned for both family living and work life. Key Features: Open Floor Plan with an extended breakfast area, providing ample space for gatherings. Gourmet Kitchen with a gas burner on an island with downdraft exhaust, convection double oven, and microwave. Formal Living Room and spacious Dining Room with elegant tray ceiling. Two-Story Great Room, pre-wired for 5.1 audio system, perfect for entertainment. Hardwood Floors throughout the main level, adding sophistication and durability. Primary Bedroom with a large sitting area, whirlpool bathtub, and walk-in closet. Guest Room and Full Bath conveniently located on the main floor. 6 Bedrooms and 4 Full Bathrooms, providing plenty of space for everyone. Large Bonus Room ideal for additional leisure or office space. Huge Media Room above the garage, pre-wired for projector and 5.1 surround sound for ultimate home theater experience. Extended Concrete Patio in the back, perfect for outdoor dining or relaxation. Central Vacuum System for easy cleaning, with all dust collected in a central location in the garage. This spacious home offers everything you need for comfort, entertainment, and productivity, with a functional design and premium features
Property Summary
| Property Type: | Residential | Property Subtype : | Single Family Residence |
| Year Built : | 2007 | Construction Type : | Site Built |
| Lot Size : | 0.344 Acres | Living Area : | 4,313 sqft |
Property Features
- Garage
- Attic Other
- Attic Stairs Pulldown
- Cable Prewire
- Central Vacuum
- Entrance Foyer
- Garden Tub
- Open Floorplan
- Pantry
- Walk-In Closet(s)
- Whirlpool
- Fireplace
- Patio
Appliances
- Convection Oven
- Dishwasher
- Disposal
- Double Oven
- Down Draft
- Electric Oven
- Gas Cooktop
- Gas Water Heater
- Microwave
- Refrigerator
- Self Cleaning Oven
- Wall Oven
More Information
- Construction : Brick Full, Hard Stucco
- Roof : Shingle
- Parking : Driveway, Attached Garage, Garage Door Opener, Garage Faces Side, Keypad Entry
- Heating : Central, Natural Gas
- Cooling : Central Air, Electric
- Water Source : City
- Road : Publicly Maintained Road
Based on information submitted to the MLS GRID as of 09-21-2025 22:50:05 UTC All data is obtained from various sources and may not have been verified by broker or MLS GRID. Supplied Open House Information is subject to change without notice. All information should be independently reviewed and verified for accuracy. Properties may or may not be listed by the office/agent presenting the information.
