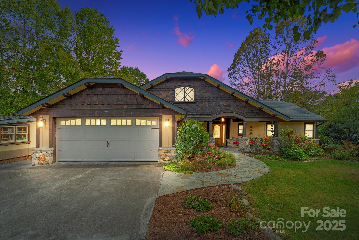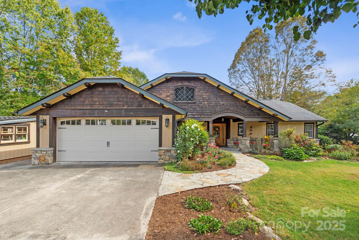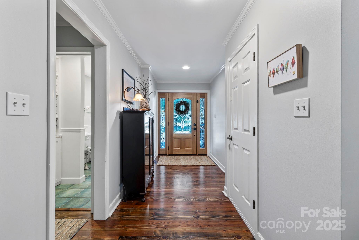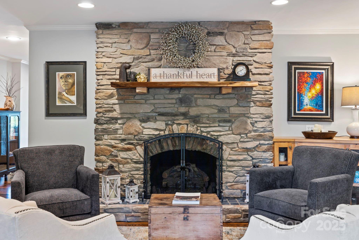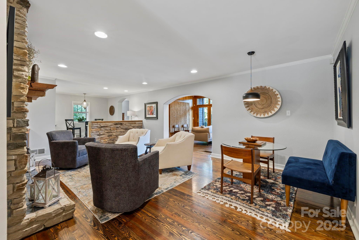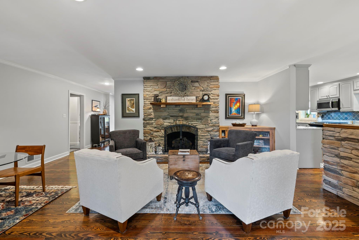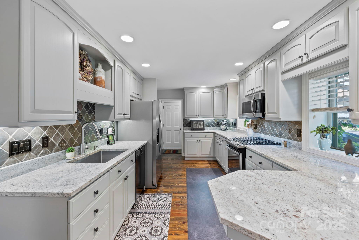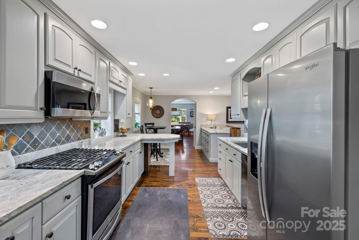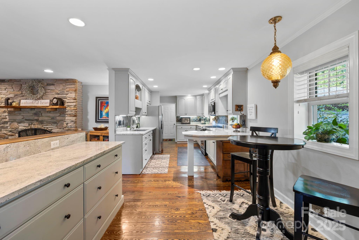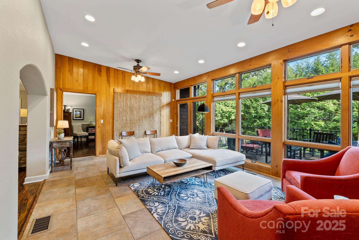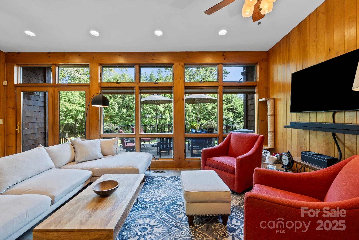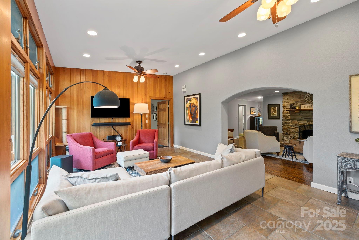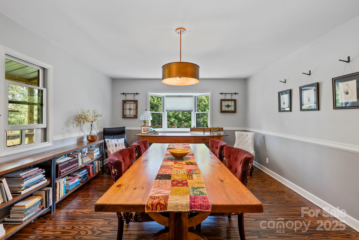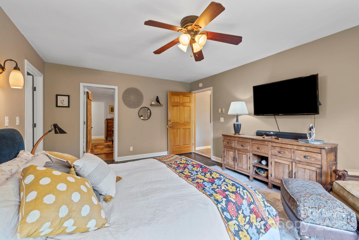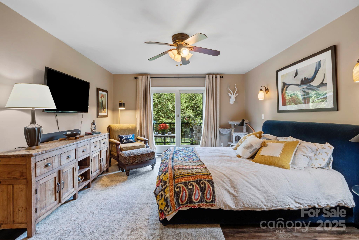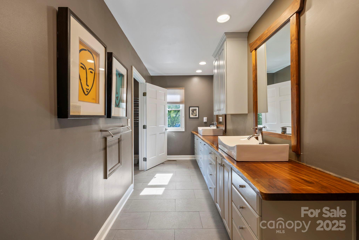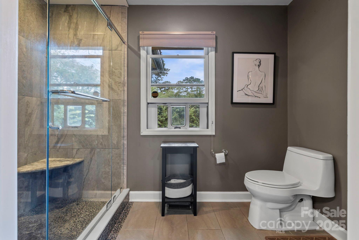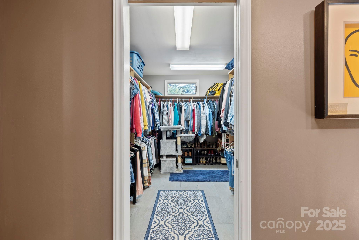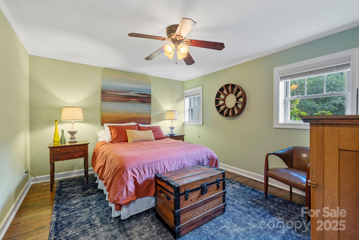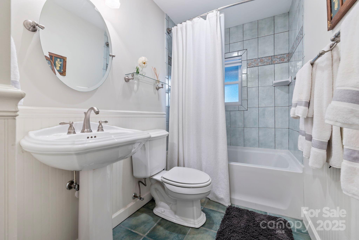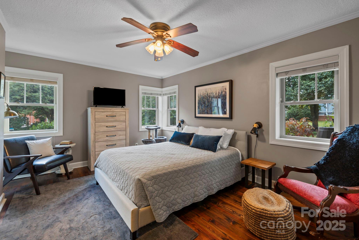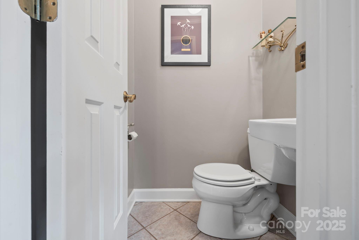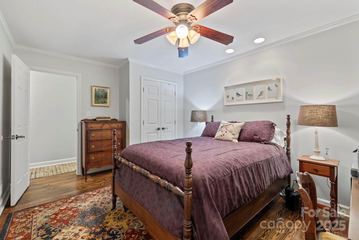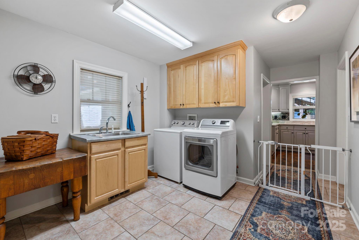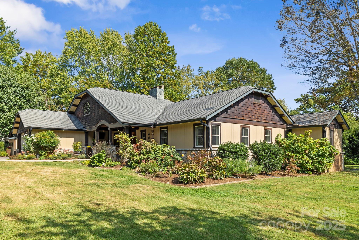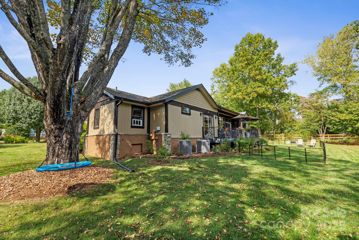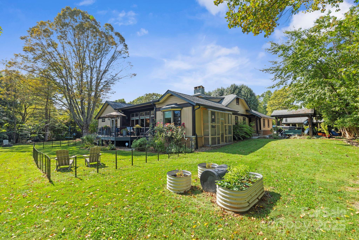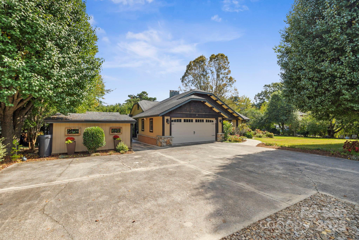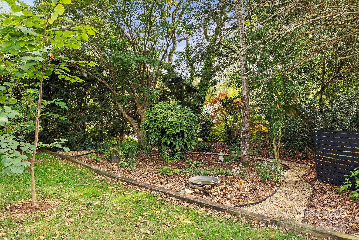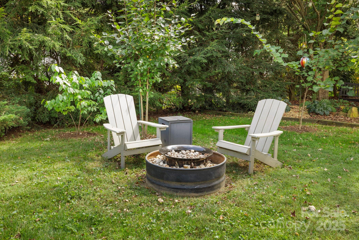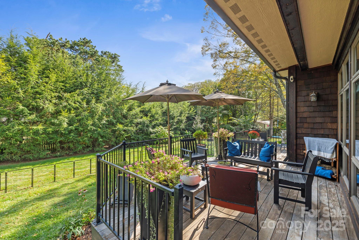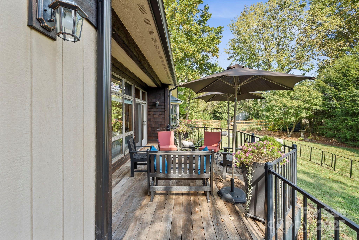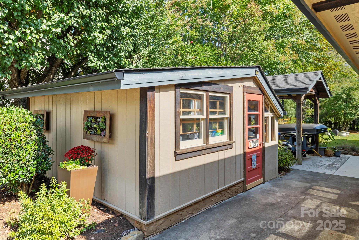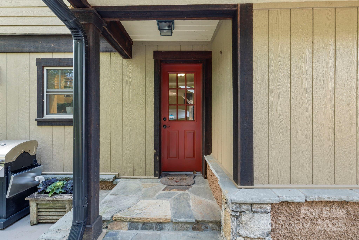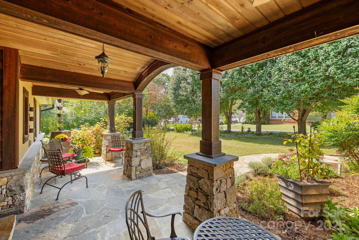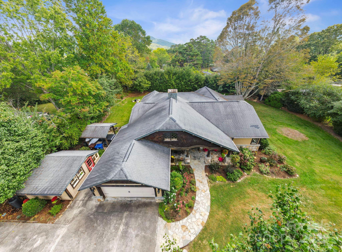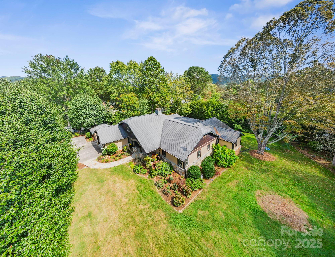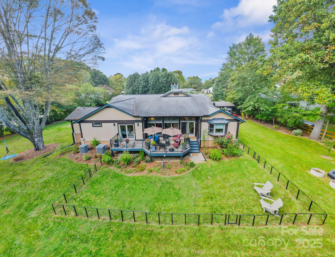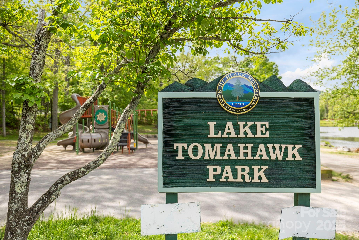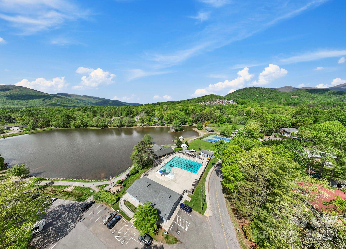103 Prospect Street
103 Prospect Street
Black Mountain, NC 28711- Bedrooms: 4
- Bathrooms: 3
- Lot Size: 0.51 Acres
Description
Welcome to 103 Prospect Street — a one-of-a-kind property in the heart of Black Mountain! Set in one of the town’s most sought-after walking neighborhoods, this home is just two blocks from downtown shops and dining and three blocks from picturesque Lake Tomahawk. Blending Craftsman character with European flair, it rests on a beautifully landscaped, level ½-acre lot filled with native pollinator plants, flowering perennials, shrubs, and trees. Outdoor living is unmatched, with a covered front patio, expansive back deck, charming pagoda, and potting shed/greenhouse. Inside, over 2,900 square feet of one-level living welcomes you with 4 spacious bedrooms and 2.5 baths. The inviting foyer opens to a bright living room with hardwood floors and a stunning floor-to-ceiling stone fireplace — the perfect centerpiece for cozy evenings or lively gatherings. The gourmet kitchen with custom cabinetry, granite countertops, gas oven, and stainless steel appliances flows seamlessly into the formal dining room, making it ideal for hosting family and friends. The sunroom’s wall of windows frames distant mountain views and the lush backyard, creating a natural gathering space for entertaining or quiet reflection. The luxury primary suite offers a spa-like retreat with a tiled glass shower, oversized walk-in closet, and a private deck perfect for morning coffee or evening stargazing. Additional highlights include a 2-car garage, mudroom, and a walk-in unfinished attic for storage or future expansion. With its rare combination of historic charm, extensive renovations, and unbeatable location, this home offers the ultimate blend of mountain living and vibrant community lifestyle.
Property Summary
| Property Type: | Residential | Property Subtype : | Single Family Residence |
| Year Built : | 1949 | Construction Type : | Site Built |
| Lot Size : | 0.51 Acres | Living Area : | 2,951 sqft |
Property Features
- Level
- Views
- Garage
- Attic Walk In
- Built-in Features
- Entrance Foyer
- Open Floorplan
- Pantry
- Walk-In Closet(s)
- Walk-In Pantry
- Wet Bar
- Insulated Window(s)
- Skylight(s)
- Fireplace
- Covered Patio
- Deck
- Front Porch
- Patio
- Rear Porch
Views
- Mountain(s)
Appliances
- Dishwasher
- Dryer
- Gas Oven
- Gas Range
- Gas Water Heater
- Microwave
- Refrigerator
- Washer
More Information
- Construction : Cedar Shake, Stone, Other - See Remarks
- Roof : Shingle
- Parking : Driveway, Attached Garage
- Heating : Forced Air, Natural Gas, Zoned
- Cooling : Central Air, Zoned
- Water Source : City
- Road : Publicly Maintained Road
Based on information submitted to the MLS GRID as of 09-21-2025 09:11:04 UTC All data is obtained from various sources and may not have been verified by broker or MLS GRID. Supplied Open House Information is subject to change without notice. All information should be independently reviewed and verified for accuracy. Properties may or may not be listed by the office/agent presenting the information.
