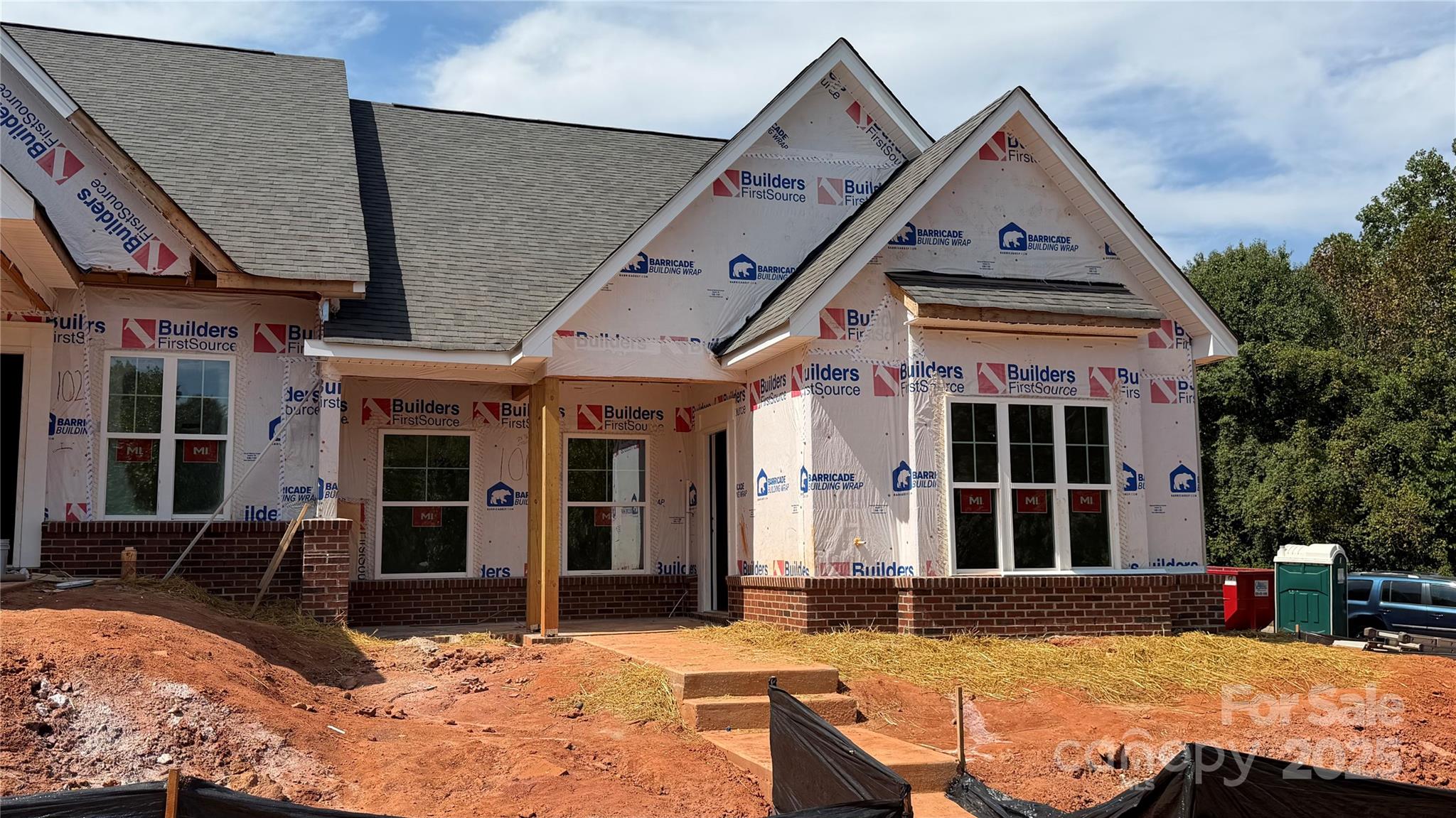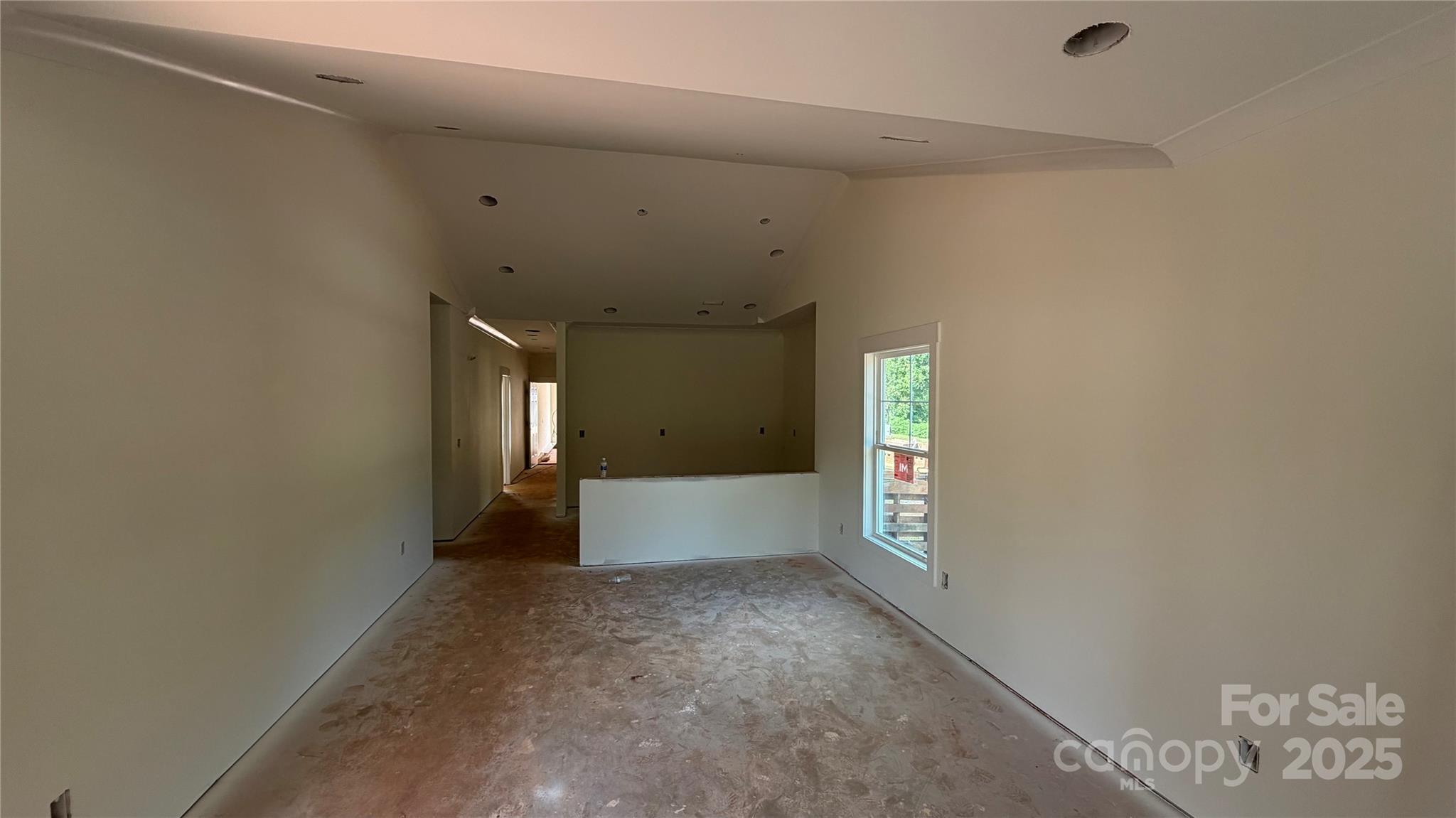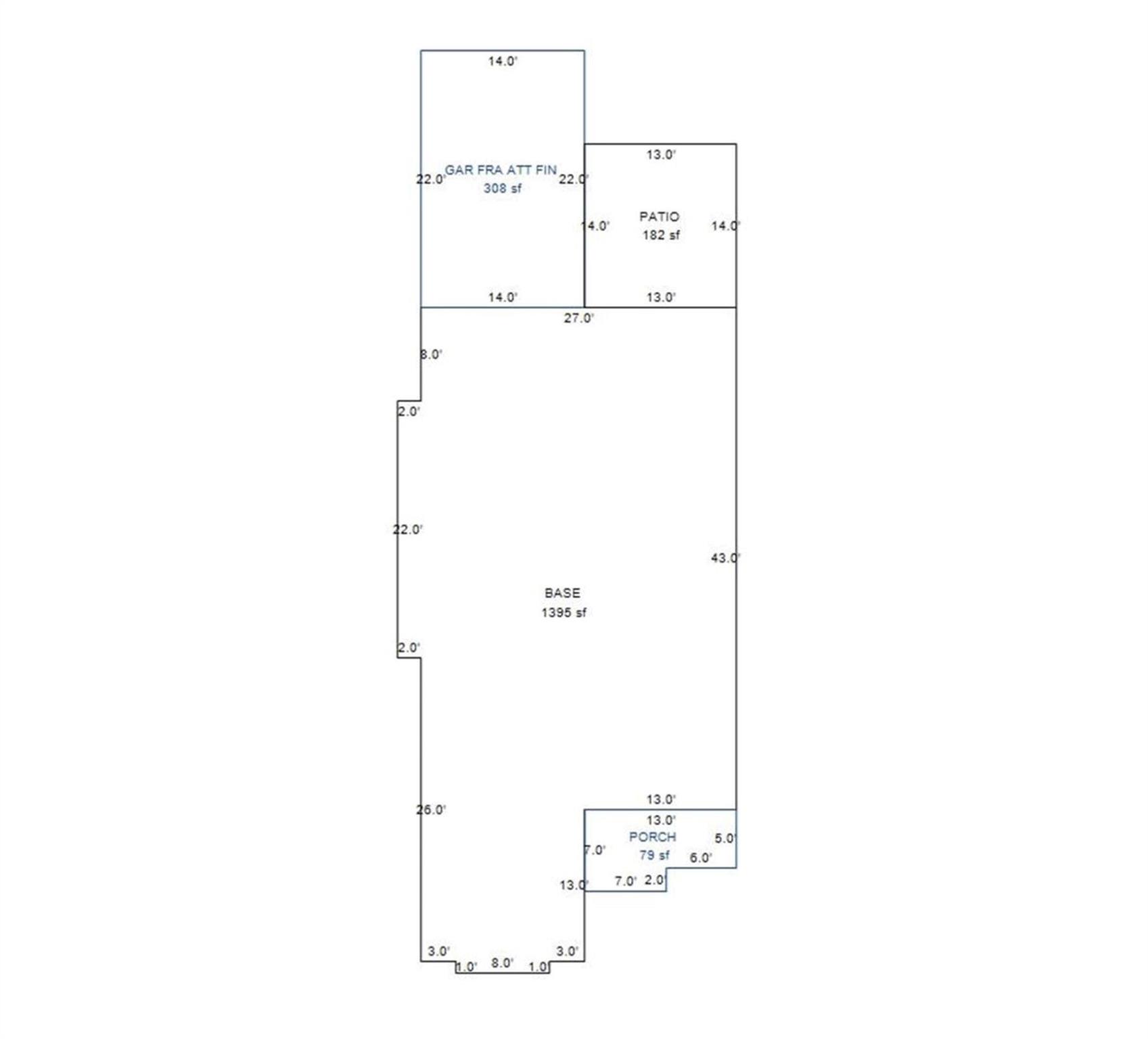100 Ivy Court
100 Ivy Court
Morganton, NC 28655- Bedrooms: 3
- Bathrooms: 2
- Lot Size: 0.11 Acres
Description
Elegant single-level living awaits in Henry’s Glen. This brand-new townhouse, just minutes from downtown Morganton, offers an open-concept design with a soaring vaulted great room that blends the living, dining, and kitchen areas. A cozy gas fireplace anchors the space, while the chef’s kitchen features custom cabinetry, quartz countertops, and a full suite of appliances. The home includes two spacious bedrooms and a hall bath with ceramic tile. The private primary suite opens to a patio retreat and boasts a walk-in closet plus a spa-style bath with ceramic flooring and a walk-in shower. Thoughtful details abound—9-foot ceilings, crown molding, luxury flooring, and designer finishes throughout. An oversized single garage with rear-street access adds both convenience and curb appeal. Completion is scheduled for October 2025—secure your place now in this sought-after community.
Property Summary
| Property Type: | Residential | Property Subtype : | Townhouse |
| Year Built : | 2025 | Construction Type : | Site Built |
| Lot Size : | 0.11 Acres | Living Area : | 1,395 sqft |
Property Features
- Corner Lot
- Garage
- Fireplace
Appliances
- Dishwasher
- Electric Range
- Electric Water Heater
- Microwave
- Refrigerator
More Information
- Construction : Brick Partial, Hardboard Siding
- Roof : Shingle
- Parking : Attached Garage, On Street
- Heating : Central
- Cooling : Central Air
- Water Source : City
- Road : Private Maintained Road
Based on information submitted to the MLS GRID as of 09-20-2025 20:55:05 UTC All data is obtained from various sources and may not have been verified by broker or MLS GRID. Supplied Open House Information is subject to change without notice. All information should be independently reviewed and verified for accuracy. Properties may or may not be listed by the office/agent presenting the information.


