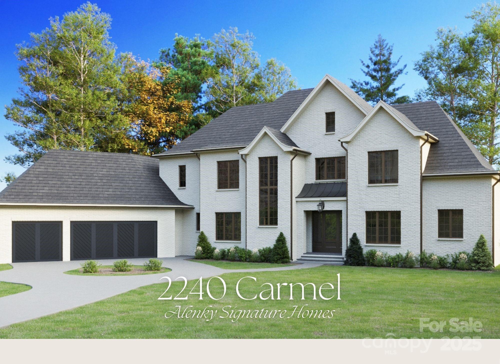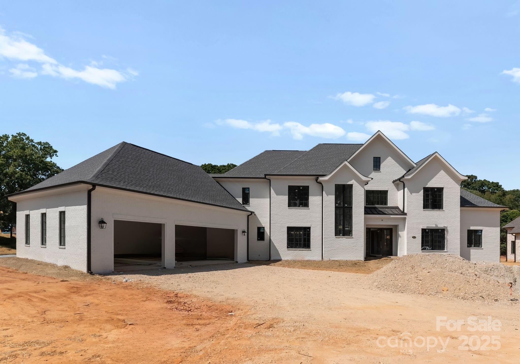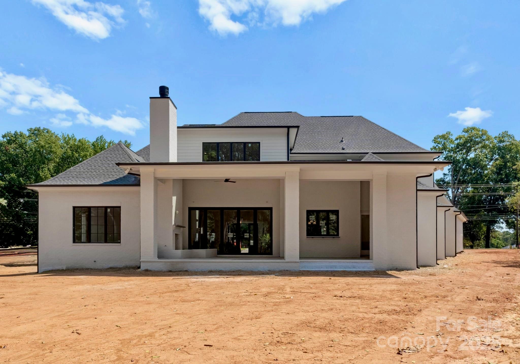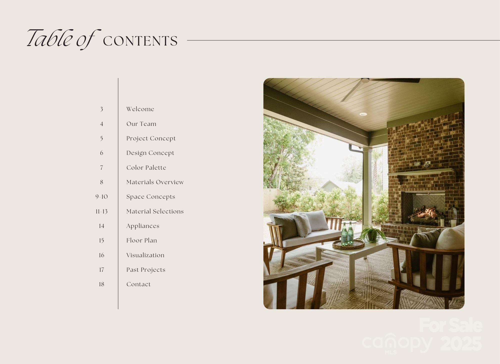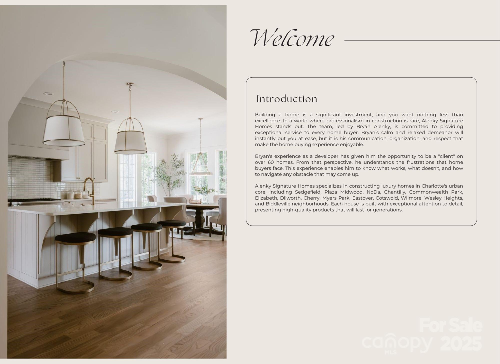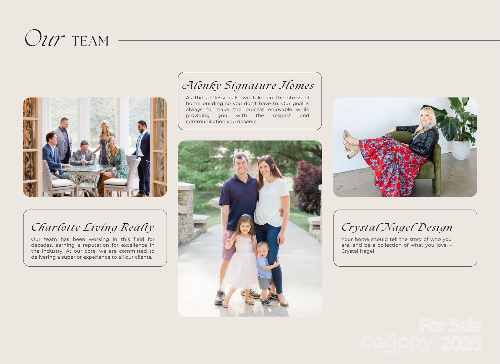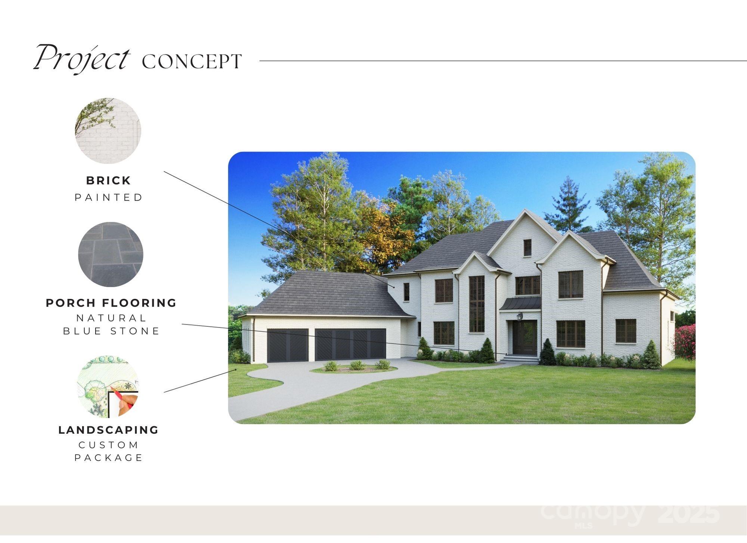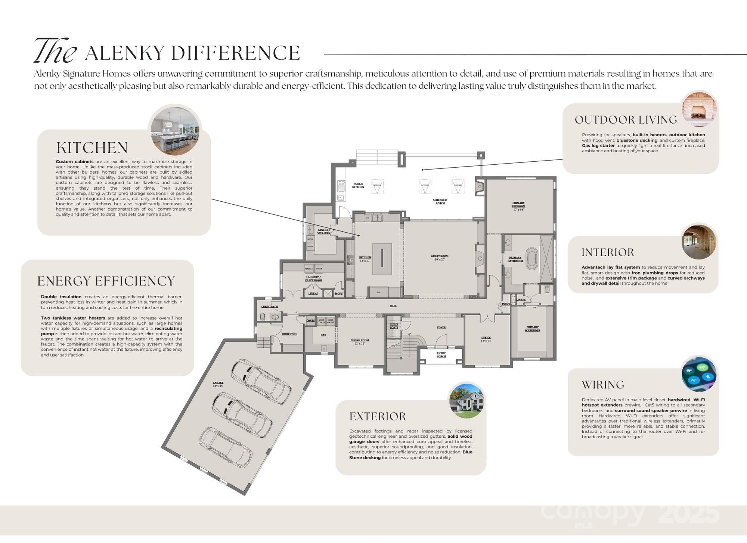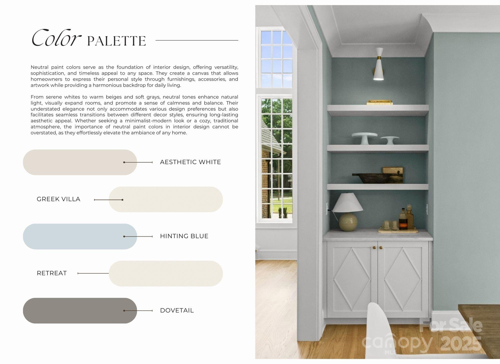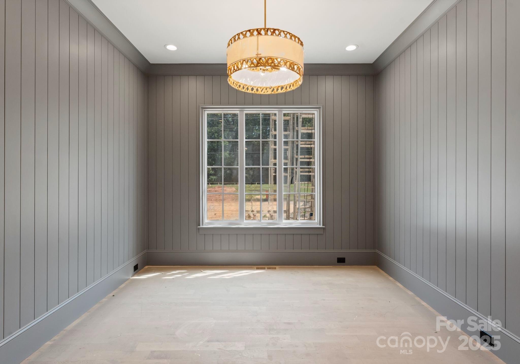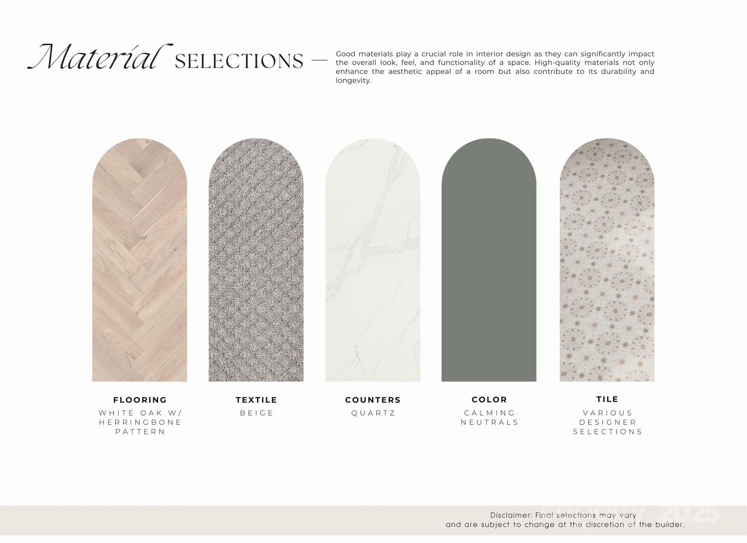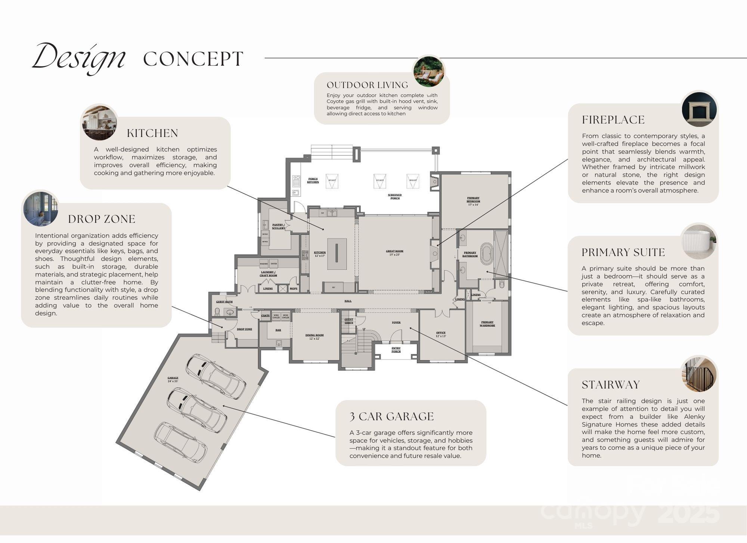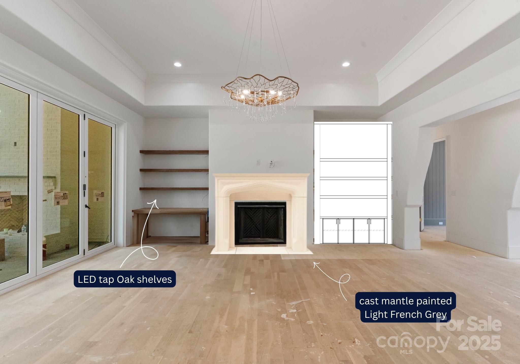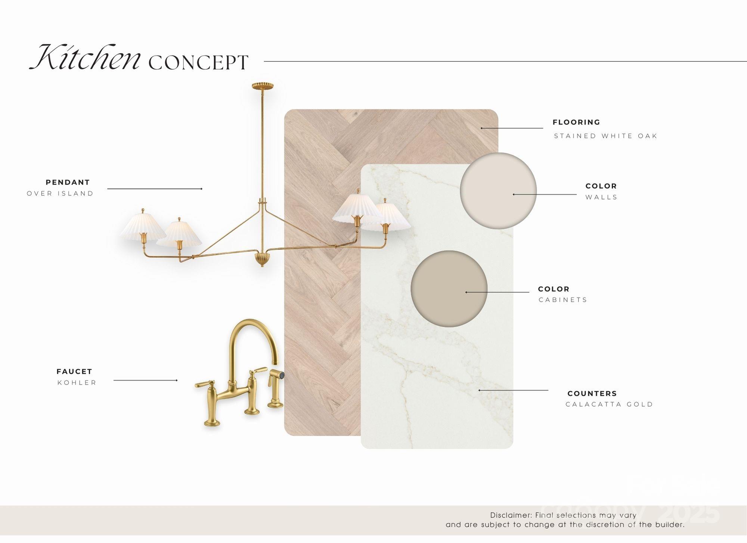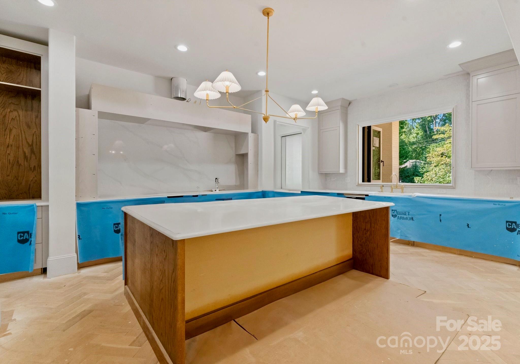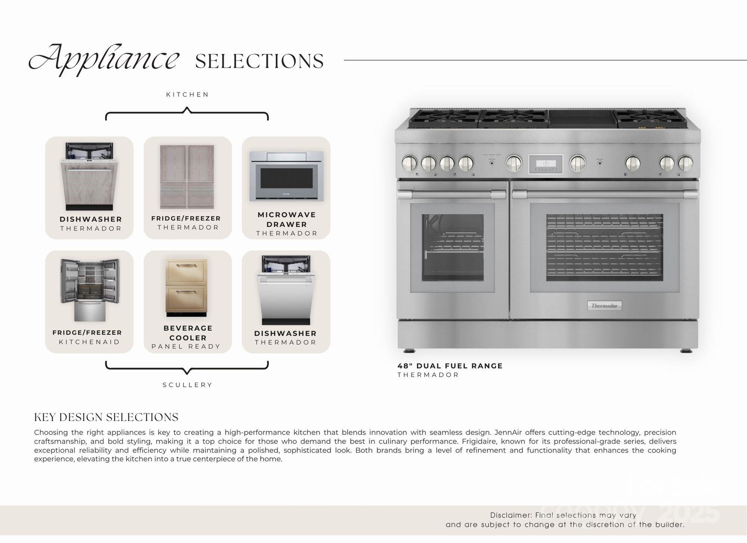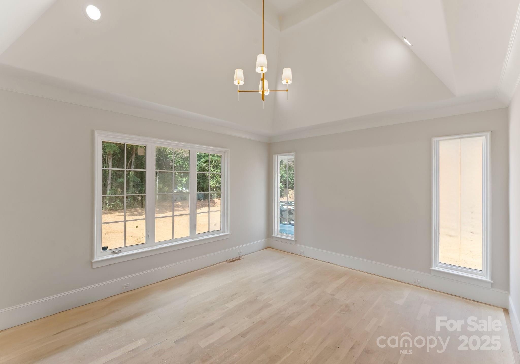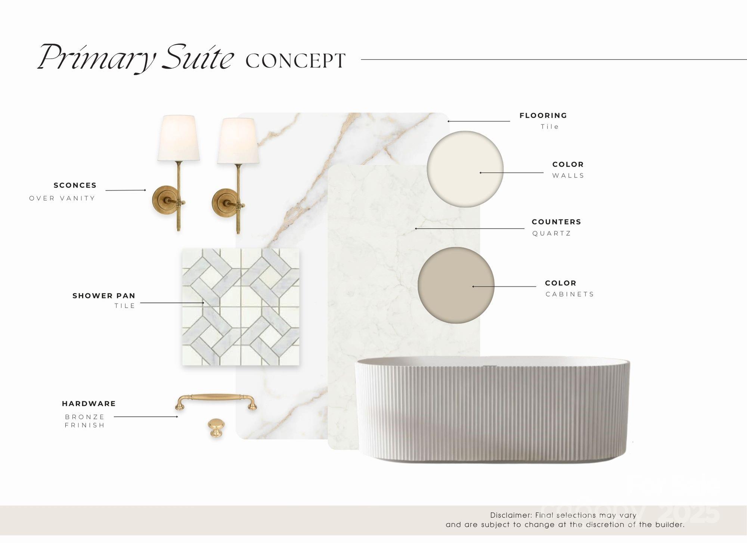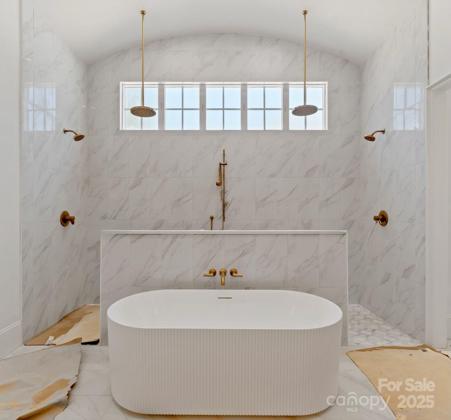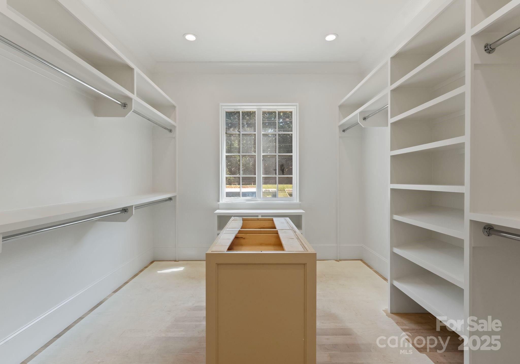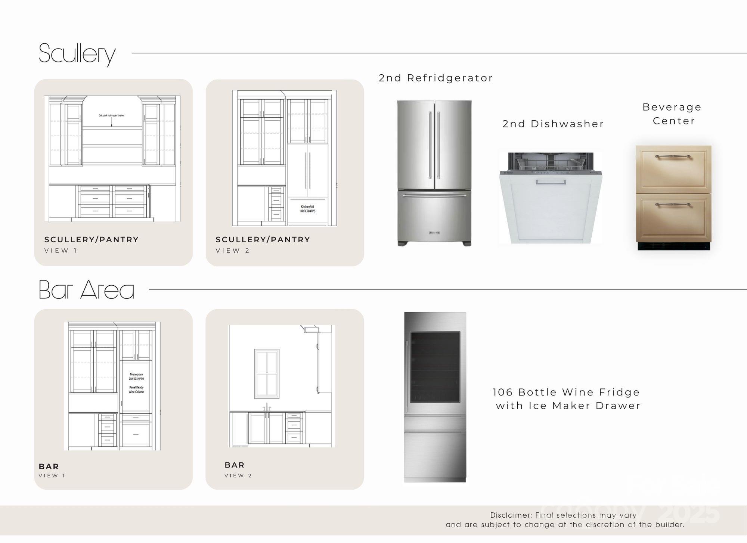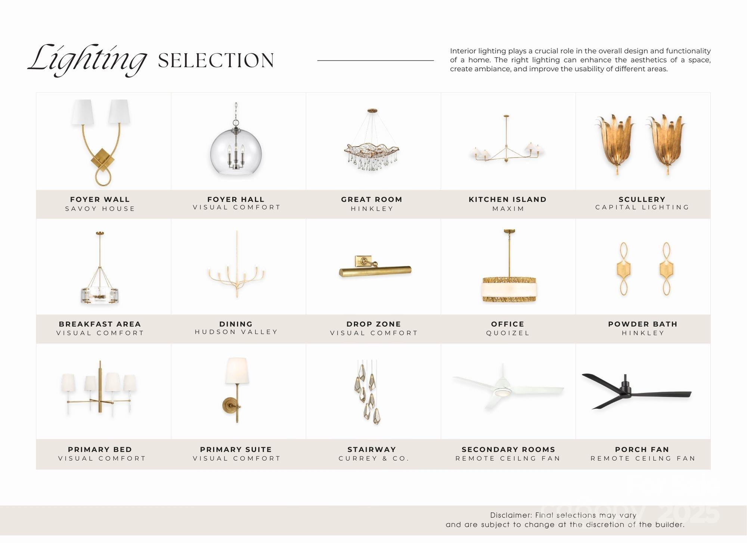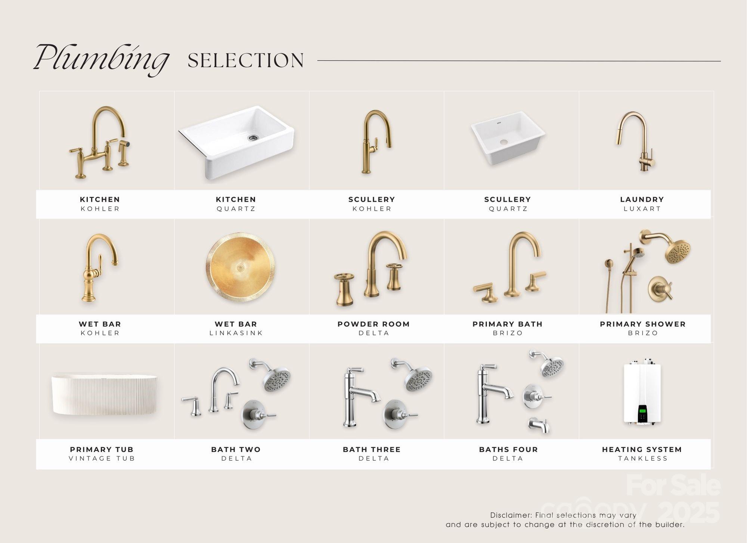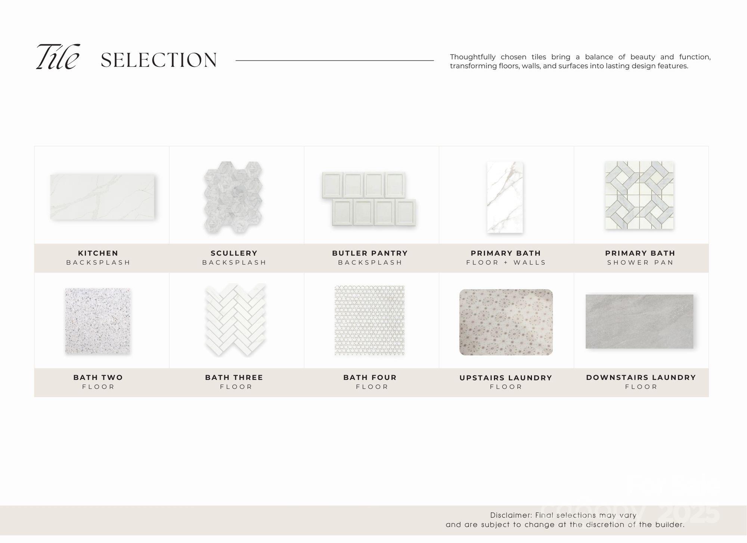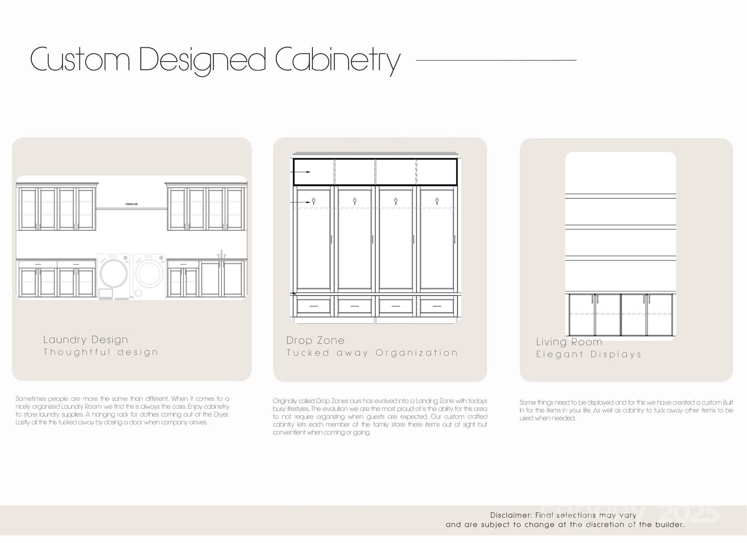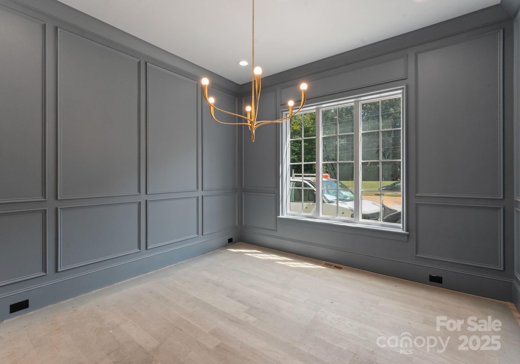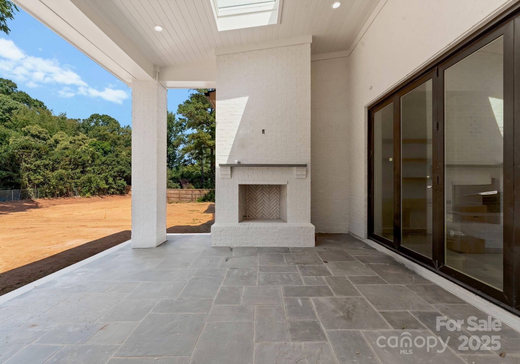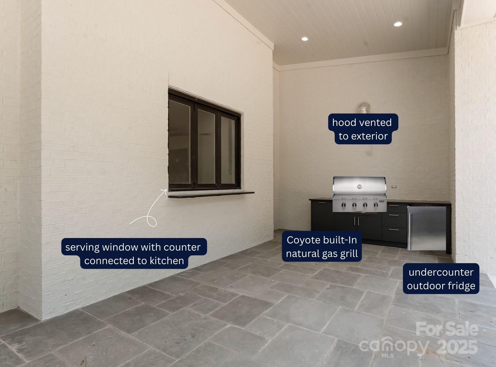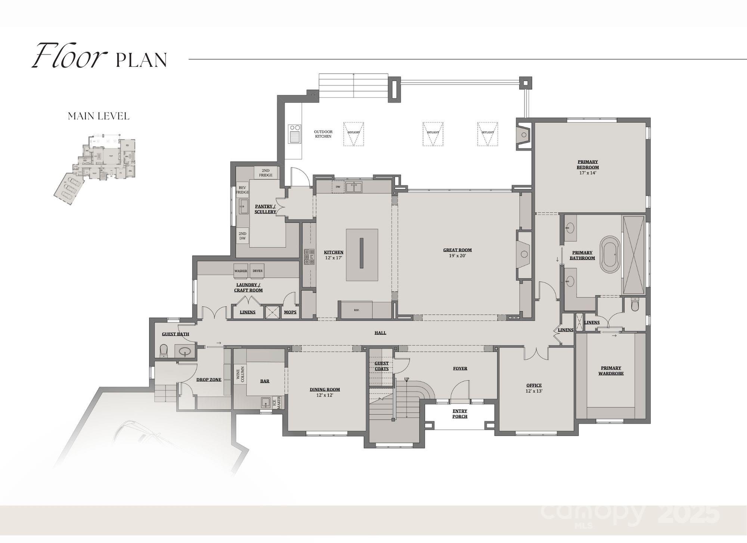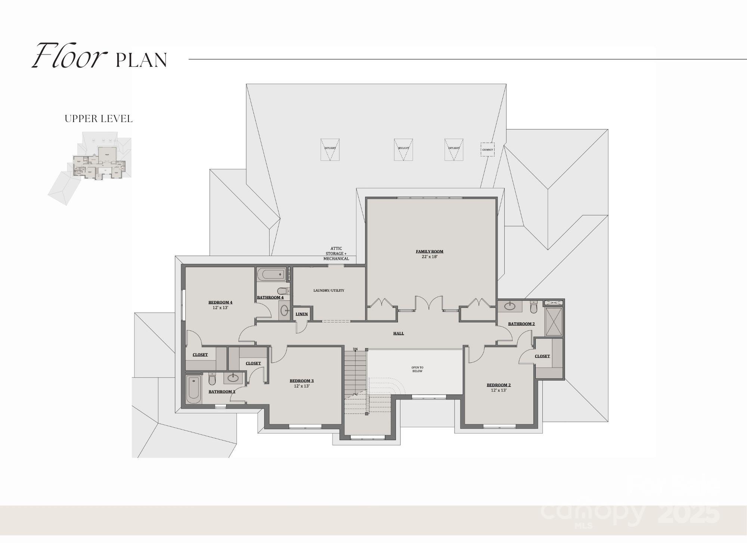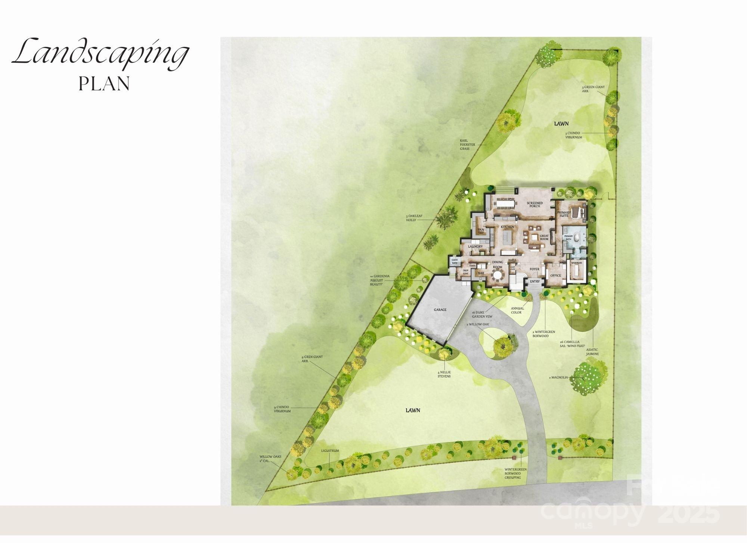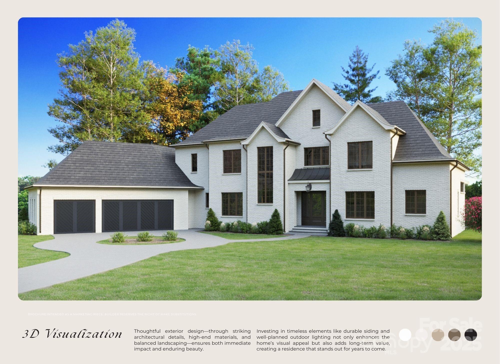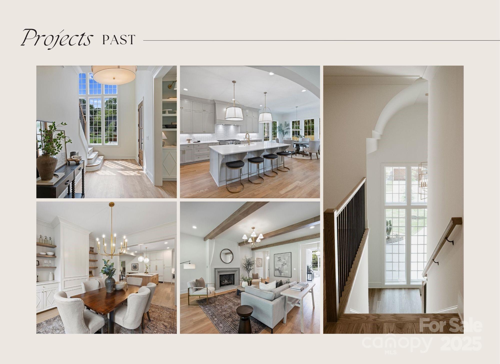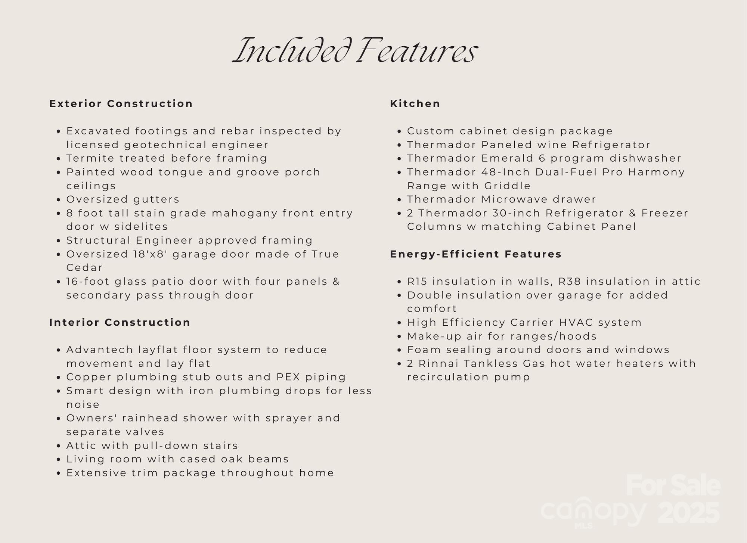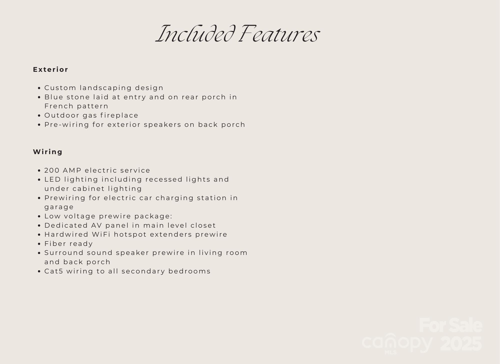2240 Carmel Road
2240 Carmel Road
Charlotte, NC 28226- Bedrooms: 4
- Bathrooms: 5
- Lot Size: 0.564 Acres
Description
Alenky Signature Homes, in collaboration with Crystal Nagel Design, presents a residence of timeless elegance and sophistication in the heart of SouthPark. Set on an expansive lot of nearly three-quarters of an acre, the property is framed by a brick privacy wall that enhances its presence and architectural detail. Step through the grand entryway and into a home defined by luxury and meticulous craftsmanship. Custom wall details frame the foyer, setting the tone for the refined interiors beyond. At the heart of the home, the expansive chef’s kitchen is a true showpiece—featuring professional-grade appliances, stunning herringbone wood floors, and a full scullery with an additional dishwasher, refrigerator, and beverage fridge. A convenient pass-through window connects seamlessly to the back porch, creating effortless flow for entertaining. The one-of-a-kind covered porch elevates indoor-outdoor living with soaring 15’ ceilings, skylights, a full outdoor kitchen, and a masonry fireplace with gas log starter—perfect for year-round gatherings. The main level is anchored by the luxurious primary suite, a private retreat with a spa-like bath offering a deep soaking tub, oversized walk-in shower, and abundant natural light. A dedicated office just off the entry provides an ideal work-from-home space. Upstairs, a spacious family room offers flexibility for relaxation or play, while three generously sized bedrooms—each with an en-suite bath—provide comfort and privacy for family and guests. A three-car garage completes this extraordinary home, offering both functionality and storage. Perfectly situated in one of Charlotte’s most desirable locations, this property delivers not just a home, but a lifestyle—where elegance, comfort, and convenience meet.
Property Summary
| Property Type: | Residential | Property Subtype : | Single Family Residence |
| Year Built : | 2025 | Construction Type : | Site Built |
| Lot Size : | 0.564 Acres | Living Area : | 4,970 sqft |
Property Features
- Garage
- Attic Stairs Pulldown
- Built-in Features
- Cable Prewire
- Drop Zone
- Entrance Foyer
- Garden Tub
- Kitchen Island
- Open Floorplan
- Pantry
- Storage
- Walk-In Closet(s)
- Walk-In Pantry
- Wet Bar
- Insulated Window(s)
- Skylight(s)
- Fireplace
- Covered Patio
- Patio
Appliances
- Bar Fridge
- Convection Oven
- Dishwasher
- Disposal
- Gas Water Heater
- Ice Maker
- Microwave
- Refrigerator
- Refrigerator with Ice Maker
- Tankless Water Heater
More Information
- Construction : Brick Full, Brick Partial, Fiber Cement
- Roof : Shingle
- Parking : Driveway, Attached Garage
- Heating : Forced Air
- Cooling : Central Air
- Water Source : City
- Road : Publicly Maintained Road
- Listing Terms : Cash, Conventional
Based on information submitted to the MLS GRID as of 09-20-2025 15:50:04 UTC All data is obtained from various sources and may not have been verified by broker or MLS GRID. Supplied Open House Information is subject to change without notice. All information should be independently reviewed and verified for accuracy. Properties may or may not be listed by the office/agent presenting the information.
