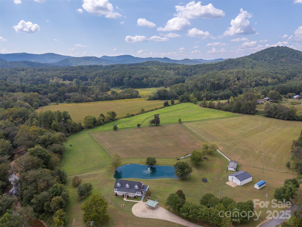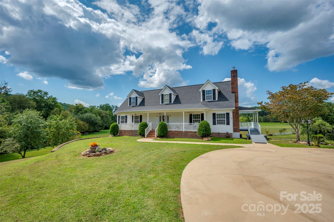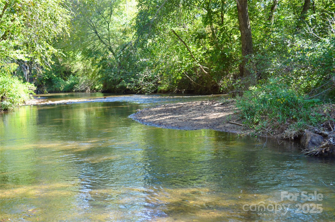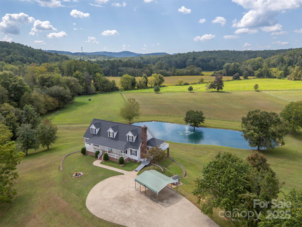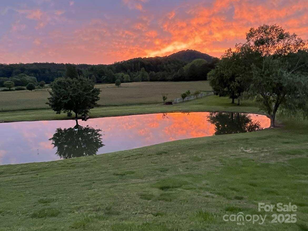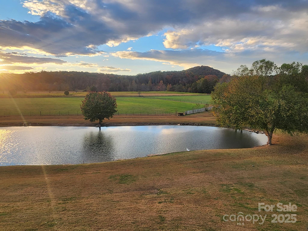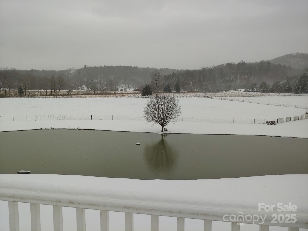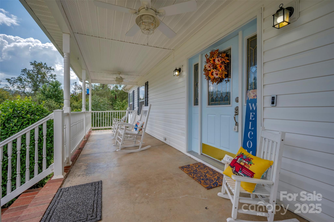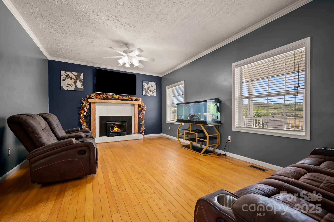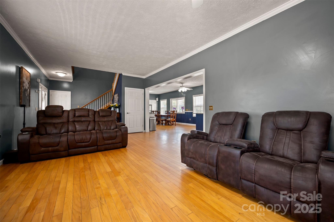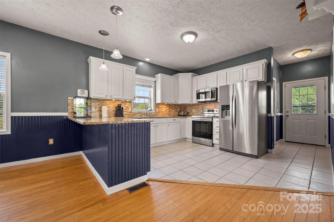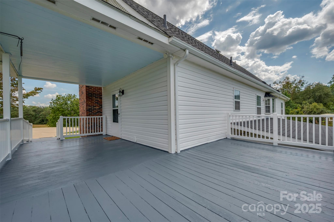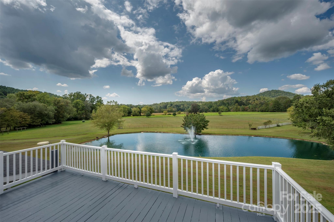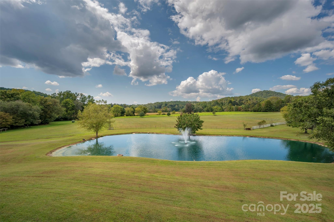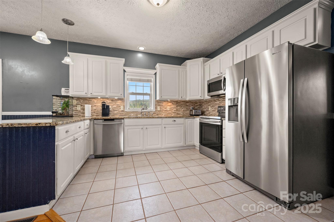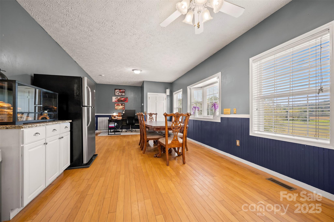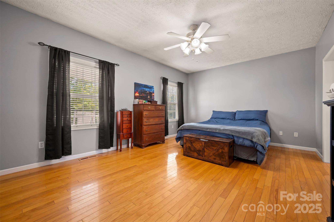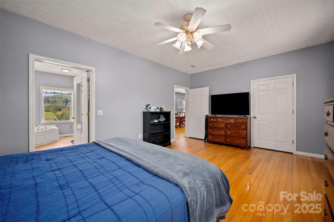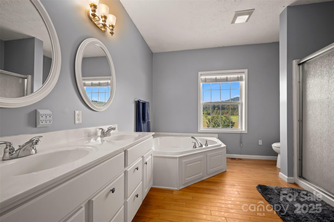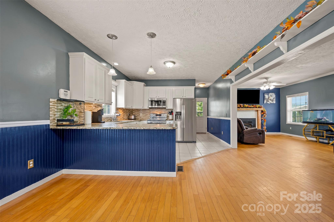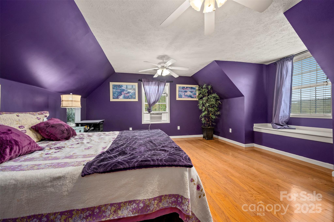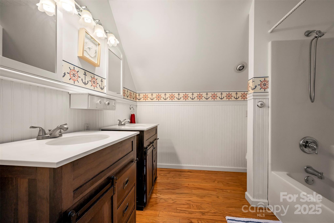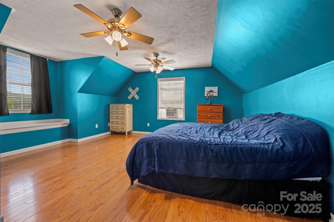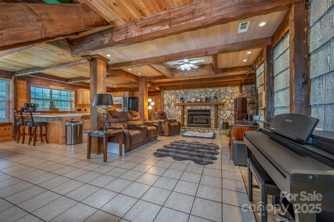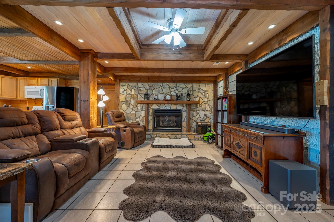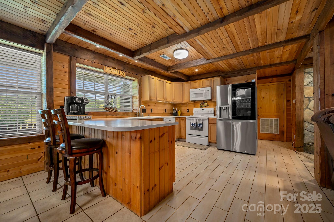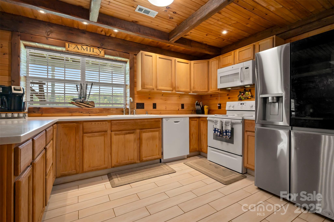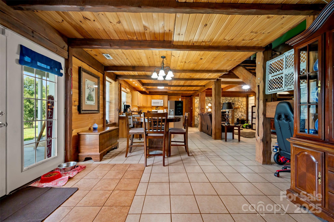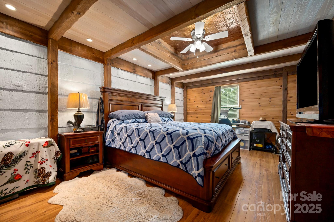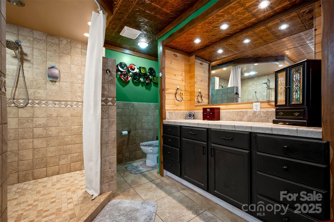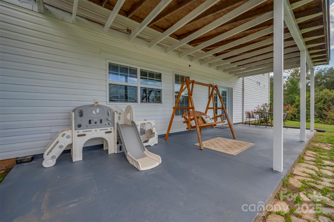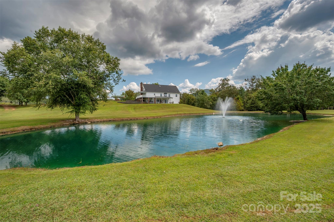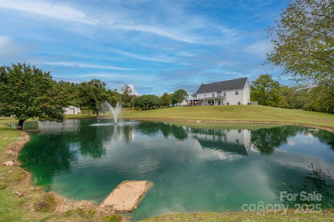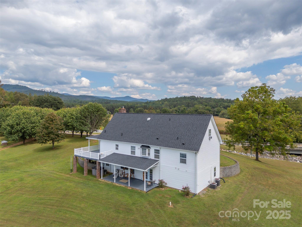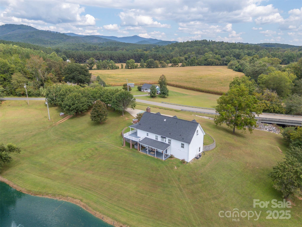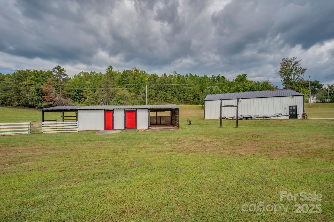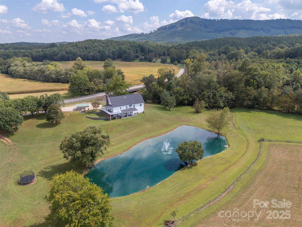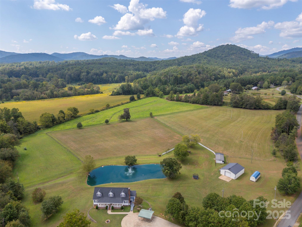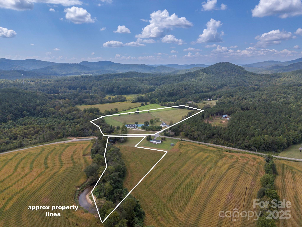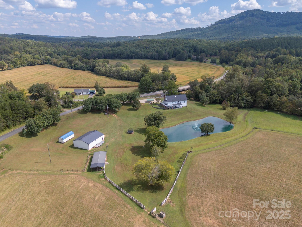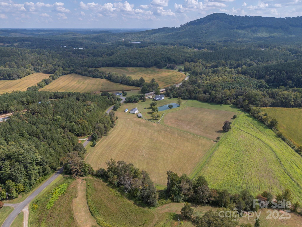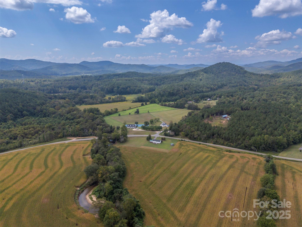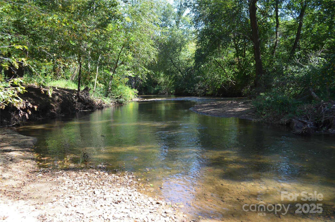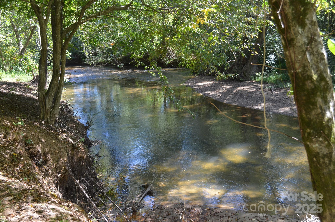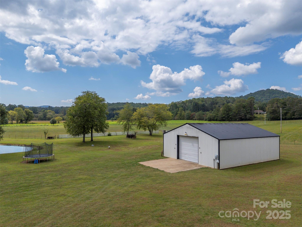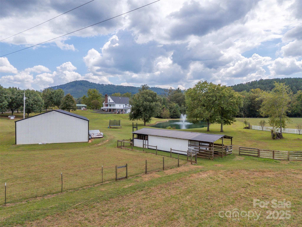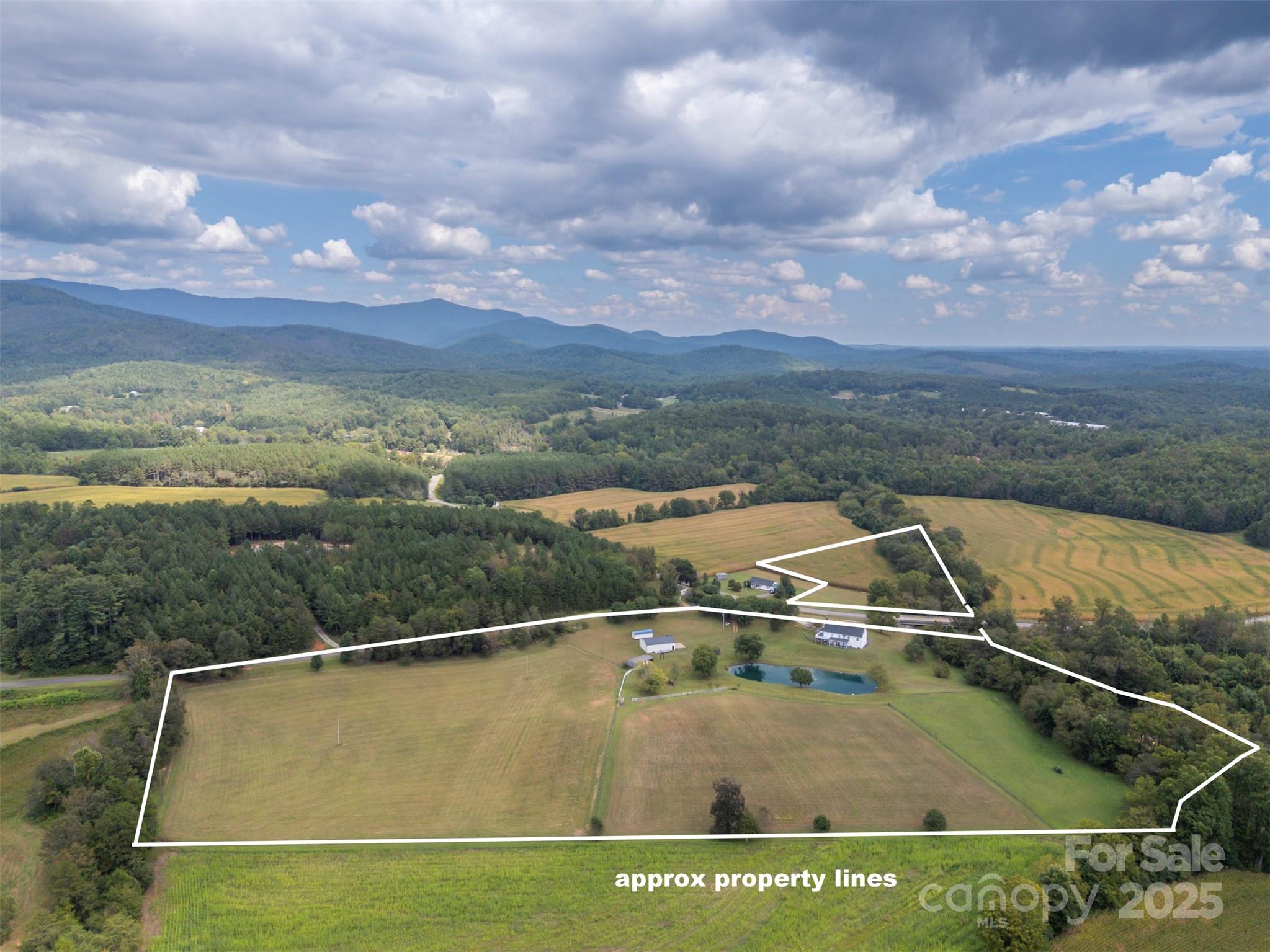107 John Hudson Road
107 John Hudson Road
Bostic, NC 28018- Bedrooms: 4
- Bathrooms: 5
- Lot Size: 21.11 Acres
Description
Tucked into the natural beauty of the Foothills, this exceptional riverfront property has it all! Whether you envision homesteading, a horse farm, an event venue, or an agricultural business, it provides the space, infrastructure, and flexibility to bring your vision to life. This property offers 21.11 acres with a pond, river, creek, small barn, a chicken coop, fenced pasture, a 1769 square foot workshop, and a separate well for the hydrants to water the animals. The great room, perfect for entertaining family and friends, flows into the open dining and kitchen. The main level primary bedroom is spacious with a walk-in closet and an ensuite bathroom. Upstairs, you will find two generously sized bedrooms and another bathroom. The downstairs apartment is ideal for a second family, a guest, or even a rental. The den, kitchen, and dining area are open concept. The primary bedroom boasts a walk-in closet and a spa-like en suite bath. The main level and the apartment have their own laundry room. The serene outdoor living space includes an expansive wrap-around deck, a large front porch, and a patio on the back of the home, where you can enjoy the ever-changing scenes of misty dawns, fiery autumn foliage, radiant sunrises, and golden sunsets. This property blends comfort, privacy, and convenience—ideal for full-time living or a weekend retreat. Don’t miss the chance to make this extraordinary property your forever home!
Property Summary
| Property Type: | Residential | Property Subtype : | Single Family Residence |
| Year Built : | 2003 | Construction Type : | Off Frame Modular |
| Lot Size : | 21.11 Acres | Living Area : | 4,205 sqft |
Property Features
- Corner Lot
- Flood Plain/Bottom Land
- Level
- Pasture
- Pond(s)
- Private
- River Front
- Wooded
- Views
- Garage
- Elevator
- Open Floorplan
- Pantry
- Storage
- Walk-In Closet(s)
- Fireplace
- Covered Patio
- Deck
- Front Porch
- Rear Porch
- Wrap Around
Views
- Mountain(s)
Appliances
- Dishwasher
- Electric Range
- Microwave
- Refrigerator
More Information
- Construction : Vinyl
- Roof : Shingle
- Parking : Detached Carport, Driveway, Detached Garage
- Heating : Heat Pump
- Cooling : Heat Pump
- Water Source : Well
- Road : Publicly Maintained Road
- Listing Terms : Cash, Conventional, FHA, USDA Loan, VA Loan
Based on information submitted to the MLS GRID as of 09-20-2025 15:55:05 UTC All data is obtained from various sources and may not have been verified by broker or MLS GRID. Supplied Open House Information is subject to change without notice. All information should be independently reviewed and verified for accuracy. Properties may or may not be listed by the office/agent presenting the information.
