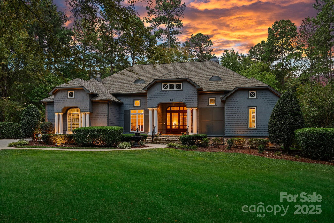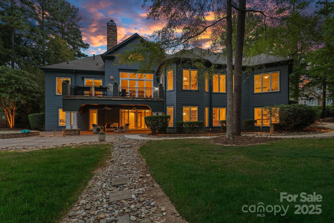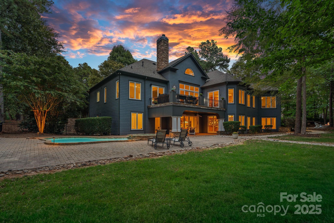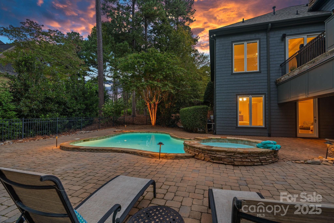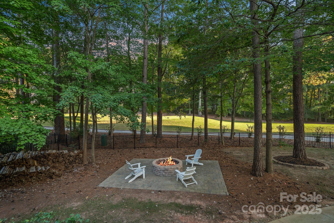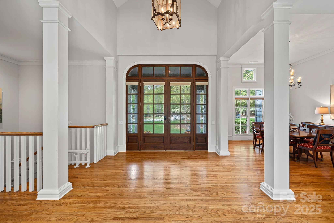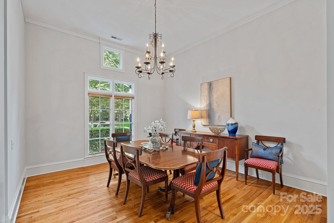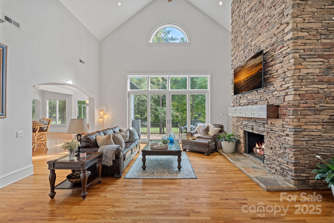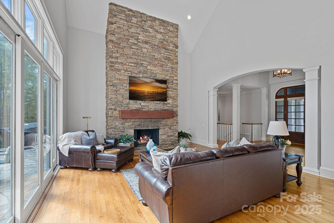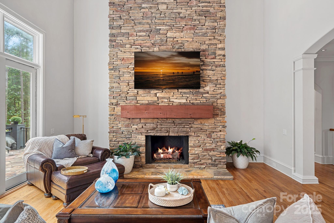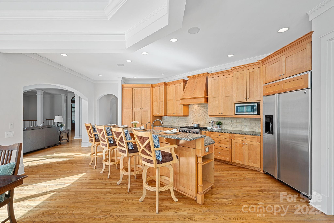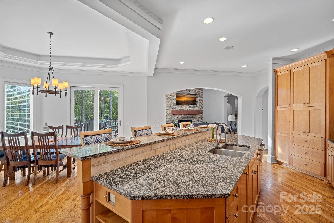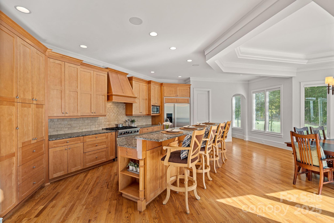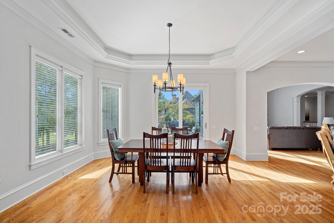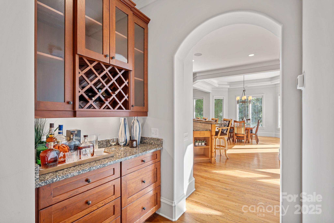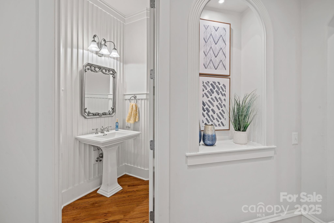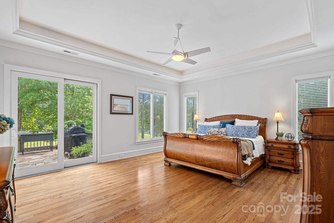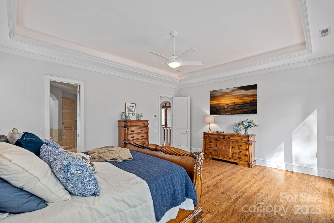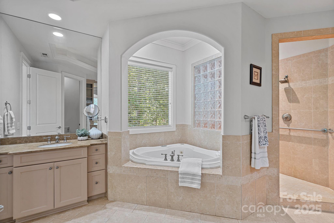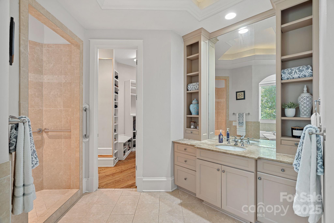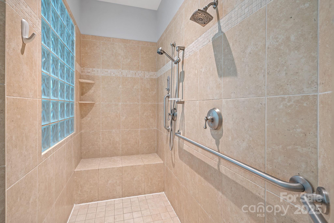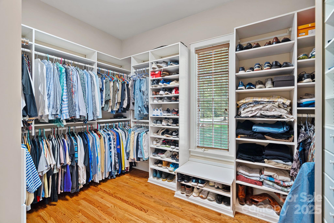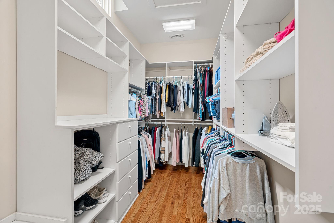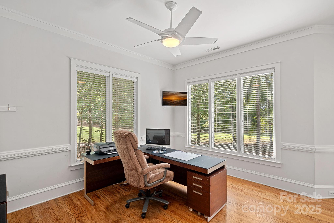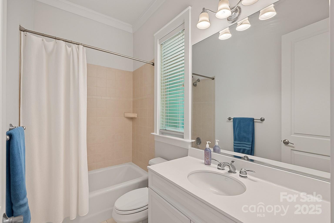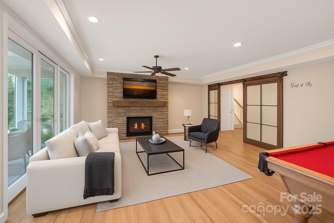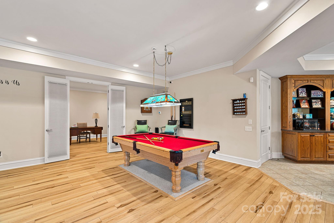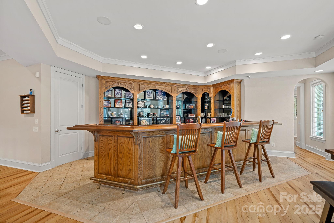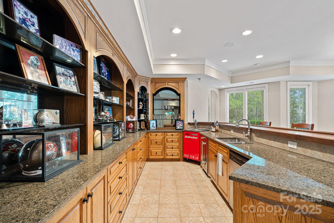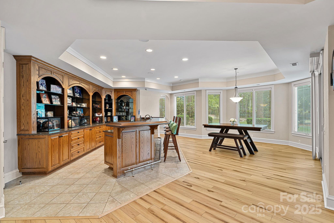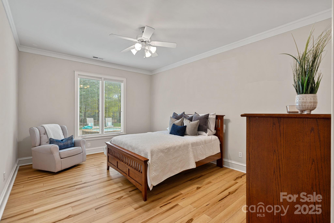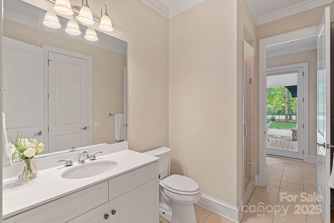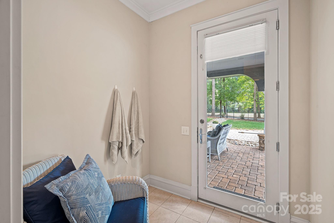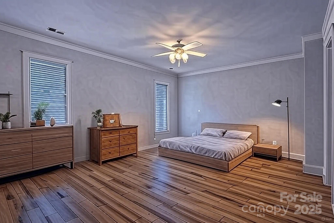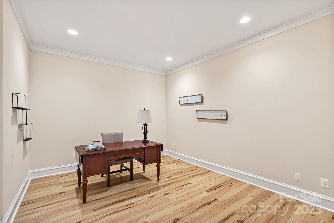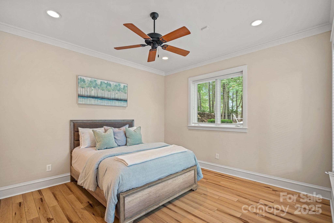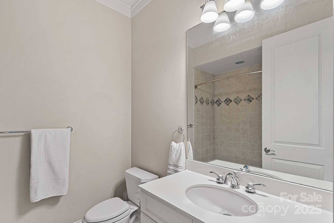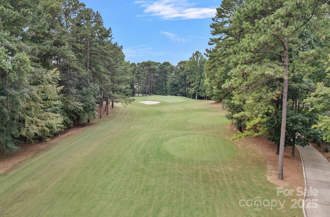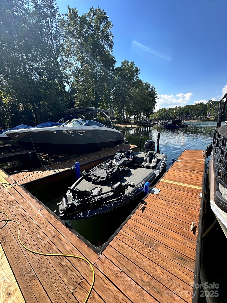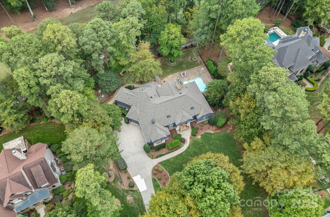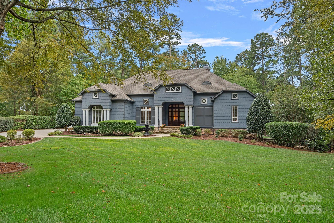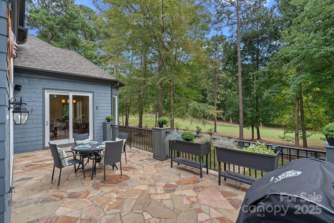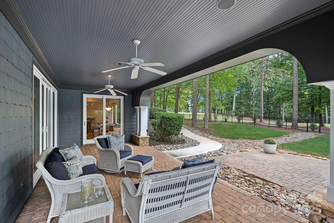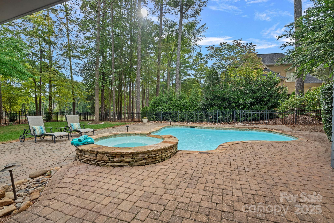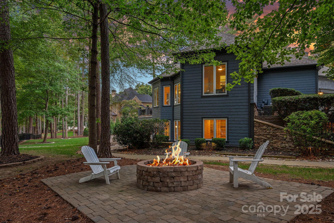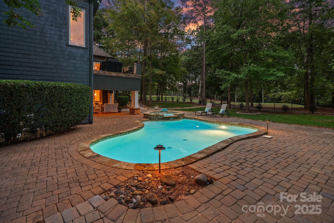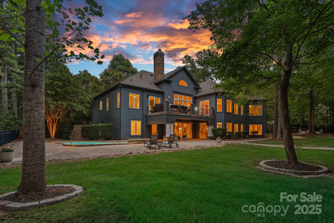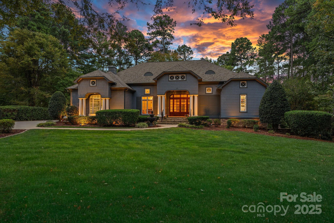121 Marstons Mill Drive
121 Marstons Mill Drive
Mooresville, NC 28117- Bedrooms: 4
- Bathrooms: 5
- Lot Size: 0.88 Acres
Description
This stunning Simonini-built custom home is perfectly positioned on the 3rd tee of the prestigious Trump National Golf Course. A grand stone front porch invites you into an open floor plan with exquisite details, featuring soaring vaulted ceilings in the foyer and Great Room. The expansive Great Room, centered around a striking floor-to-ceiling stone fireplace, seamlessly connects to the gourmet kitchen, equipped with a high-end Viking six-burner range and a large granite island offering ample prep space. Adjacent, the breakfast nook, with its elegant octagonal tray ceiling, accommodates a large kitchen table for gatherings. The main floor also features a spacious primary suite with a tray ceiling and doors leading to a stone terrace, paired with a luxurious primary bath boasting dual marble vanities and an oversized closet. An additional ensuite bedroom/Flex Room on the main level provides versatility, complemented by a large dining room ideal for entertaining. The lower level is an entertainer’s paradise, featuring a large wet bar with a beverage fridge, kegerator, and dishwasher, alongside a billiards area, family room with a stunning stone fireplace, office, and three additional bedrooms with two full baths, all finished with durable LVP flooring (installed in 2021). Ample storage space adds practicality. Step outside to enjoy stunning golf course views from the upper terrace or lower covered patio, or unwind by the private pool and spa. Extensive landscape lighting and an irrigation system enhance the property’s beauty. The home includes a three-car garage with custom Race Deck flooring. A deeded boat slip (#W3) with lift, located nearby, offers easy access to Lake Norman’s sparkling waters.
Property Summary
| Property Type: | Residential | Property Subtype : | Single Family Residence |
| Year Built : | 2003 | Construction Type : | Site Built |
| Lot Size : | 0.88 Acres | Living Area : | 5,975 sqft |
Property Features
- On Golf Course
- Wooded
- Views
- Garage
- Breakfast Bar
- Built-in Features
- Drop Zone
- Entrance Foyer
- Kitchen Island
- Open Floorplan
- Split Bedroom
- Storage
- Walk-In Pantry
- Fireplace
- Covered Patio
- Front Porch
- Patio
- Rear Porch
- Terrace
Views
- Golf Course
- Long Range
- Year Round
Appliances
- Bar Fridge
- Dishwasher
- Disposal
- Exhaust Hood
- Filtration System
- Gas Range
- Gas Water Heater
- Microwave
- Plumbed For Ice Maker
- Refrigerator
- Self Cleaning Oven
- Water Softener
More Information
- Construction : Cedar Shake, Stone Veneer
- Roof : Shingle
- Parking : Driveway, Garage Faces Side
- Heating : Floor Furnace, Zoned
- Cooling : Ceiling Fan(s), Central Air, Zoned
- Water Source : Community Well
- Road : Publicly Maintained Road
- Listing Terms : Cash, Conventional
Based on information submitted to the MLS GRID as of 09-20-2025 09:20:04 UTC All data is obtained from various sources and may not have been verified by broker or MLS GRID. Supplied Open House Information is subject to change without notice. All information should be independently reviewed and verified for accuracy. Properties may or may not be listed by the office/agent presenting the information.
