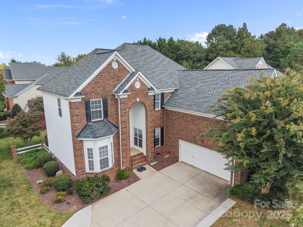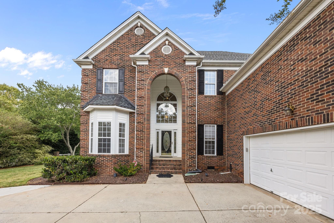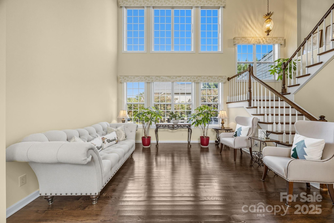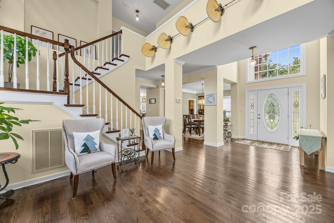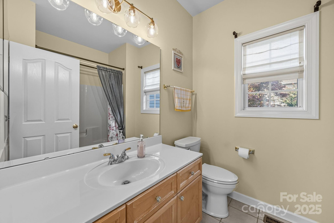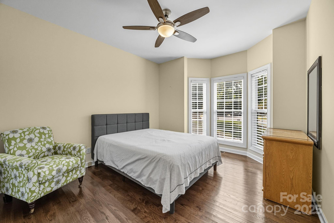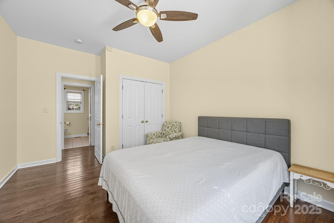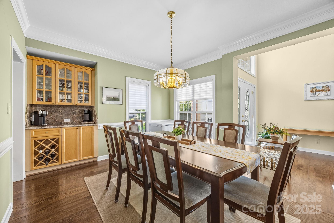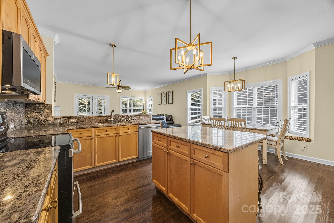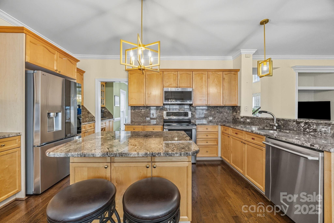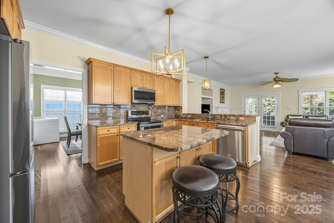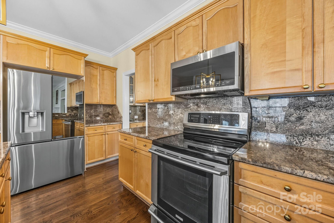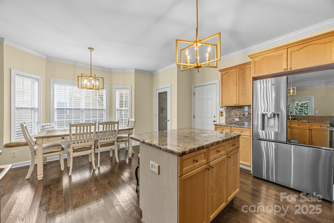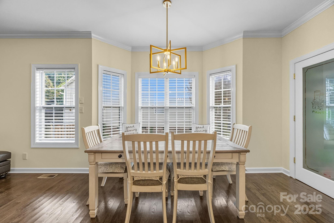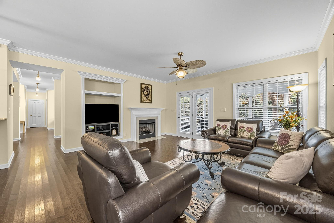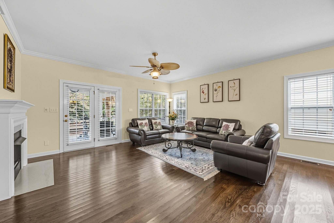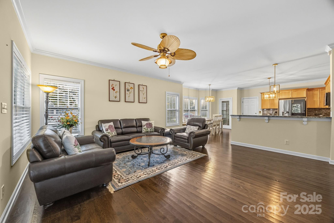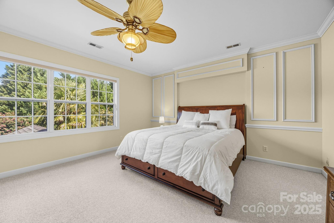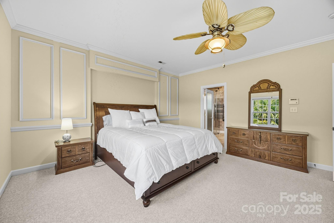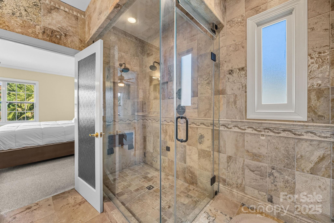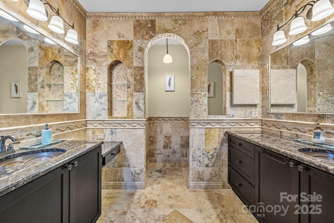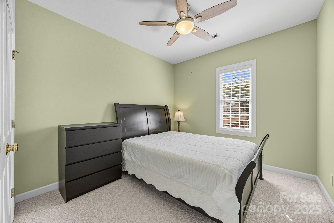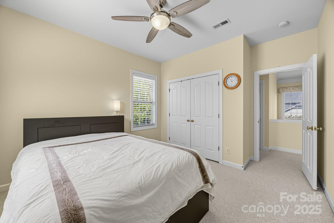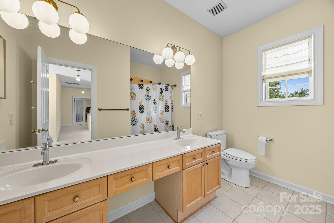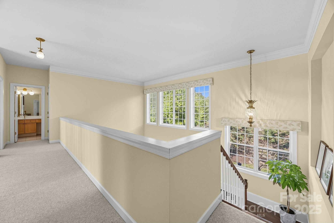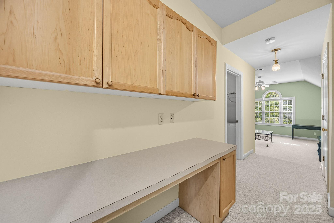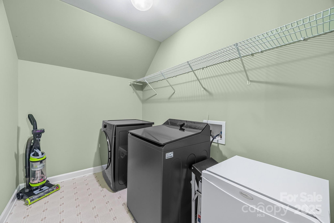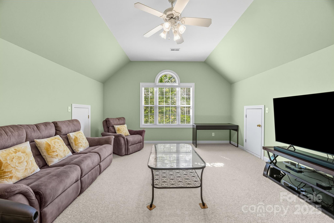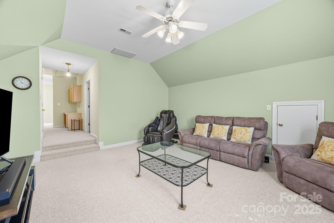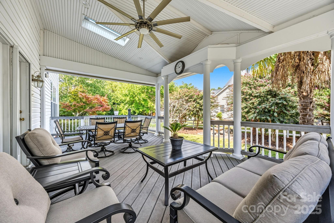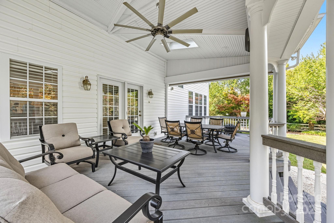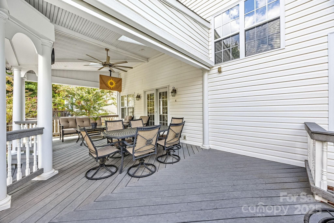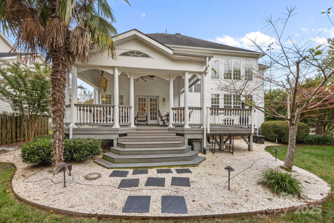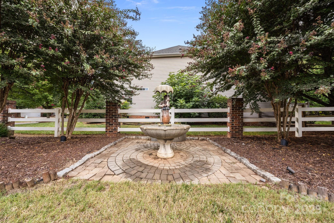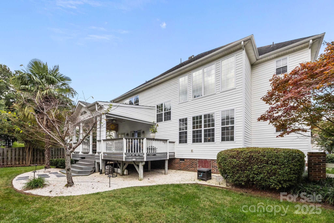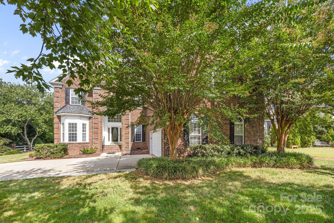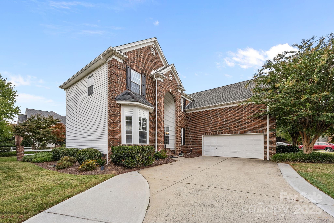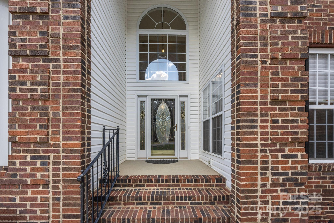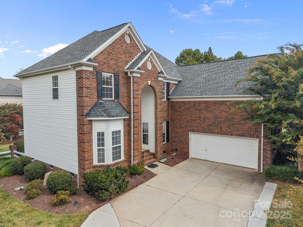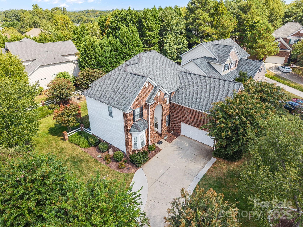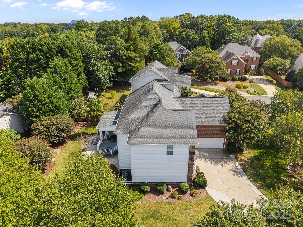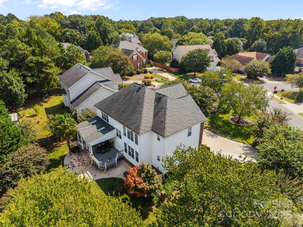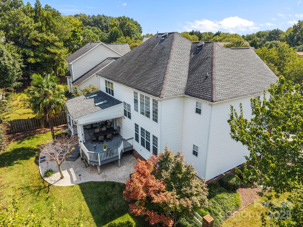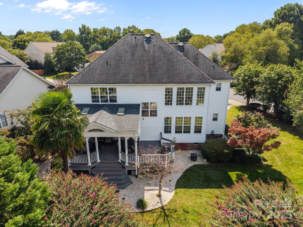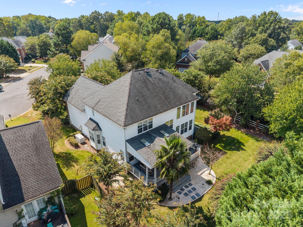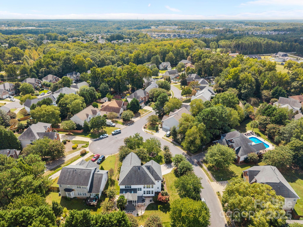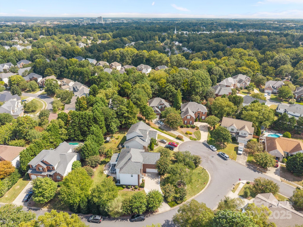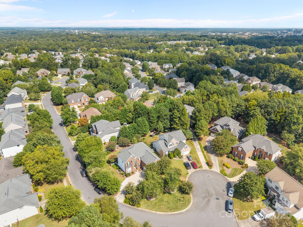15012 Glenfinnan Drive
15012 Glenfinnan Drive
Charlotte, NC 28277- Bedrooms: 4
- Bathrooms: 3
- Lot Size: 0.3 Acres
Description
Experience the perfect blend of comfort, style, and convenience in this stunning 4-bedroom home with a HUGE bonus room and 3 full baths, tucked away on a quiet corner cul-de-sac in one of the area’s top-rated school districts. Set on a beautifully landscaped .3-acre lot, this home boasts award-winning curb appeal, having earned multiple “Best Yard” honors within the community. Inside, you’ll find gleaming hardwood floors throughout the main level, a sun-drenched two-story family room, and an open floor plan designed for both everyday living and entertaining. A main-level bedroom and full bath provide the perfect setup for guests or multi-generational living. The chef’s kitchen flows effortlessly to the covered Trex deck with a built-in gas line for your grill—the perfect space to enjoy the private backyard with its charming water fountain. Upstairs, the luxurious owner’s suite is a true retreat with a spa-like bath featuring heated floors and a towel warmer. Generously sized secondary bedrooms with cozy Berber carpet and a massive bonus room offer endless possibilities for work, play, or relaxation. Additional upgrades include a tankless water heater and water softener, while a whole-home generator delivers added peace of mind. All this, plus unbeatable proximity to shopping, dining, and more!
Property Summary
| Property Type: | Residential | Property Subtype : | Single Family Residence |
| Year Built : | 2000 | Construction Type : | Site Built |
| Lot Size : | 0.3 Acres | Living Area : | 3,243 sqft |
Property Features
- Corner Lot
- Cul-De-Sac
- Private
- Garage
- Attic Other
- Attic Stairs Pulldown
- Kitchen Island
- Open Floorplan
- Pantry
- Walk-In Closet(s)
- Fireplace
- Covered Patio
- Deck
Appliances
- Dishwasher
- Disposal
- Electric Cooktop
- Microwave
- Tankless Water Heater
More Information
- Construction : Brick Partial, Vinyl
- Roof : Shingle
- Parking : Attached Garage, Garage Faces Side
- Heating : Natural Gas
- Cooling : Central Air
- Water Source : Community Well
- Road : Publicly Maintained Road
- Listing Terms : Cash, Conventional, FHA, VA Loan
Based on information submitted to the MLS GRID as of 09-20-2025 09:20:04 UTC All data is obtained from various sources and may not have been verified by broker or MLS GRID. Supplied Open House Information is subject to change without notice. All information should be independently reviewed and verified for accuracy. Properties may or may not be listed by the office/agent presenting the information.
