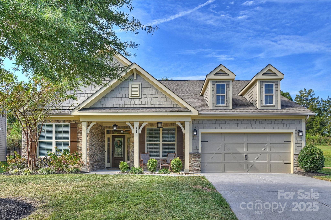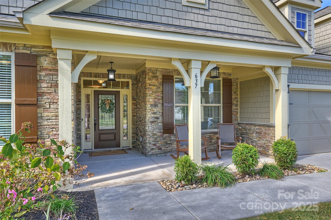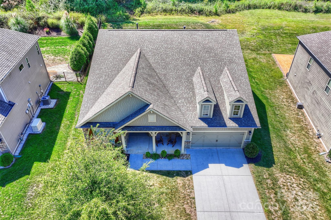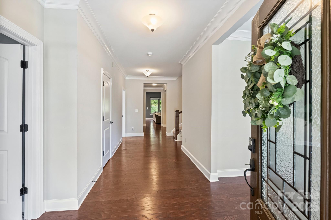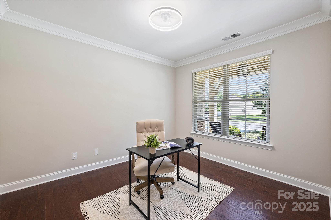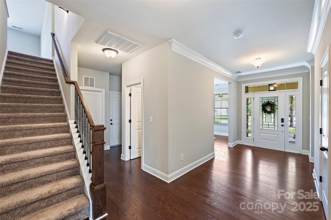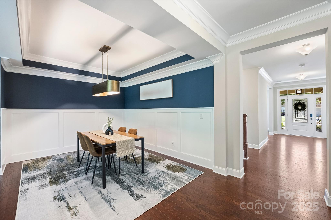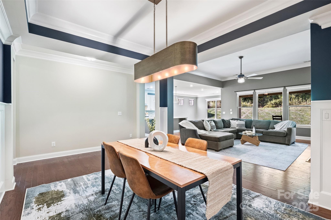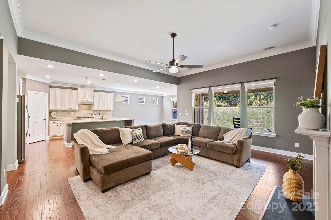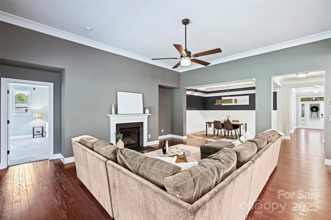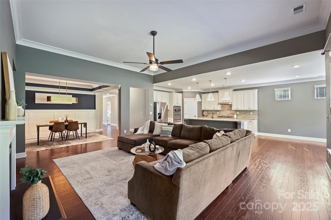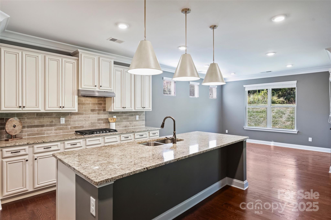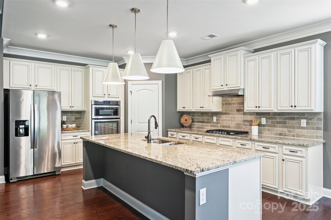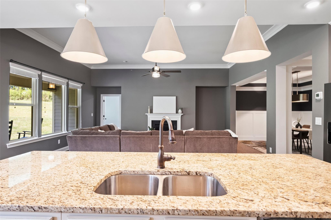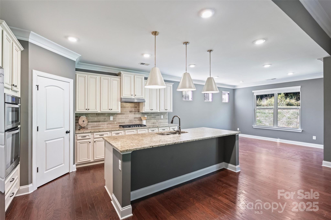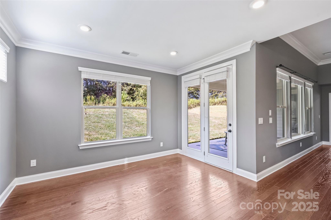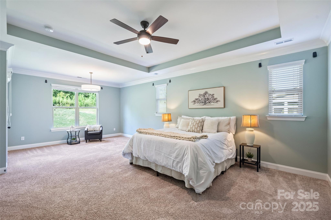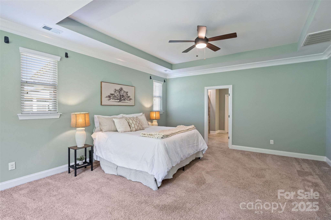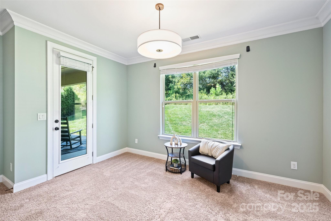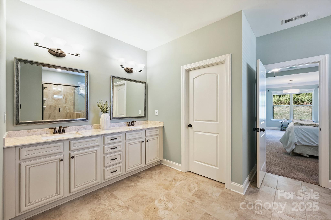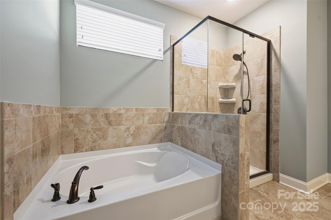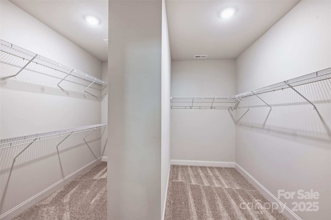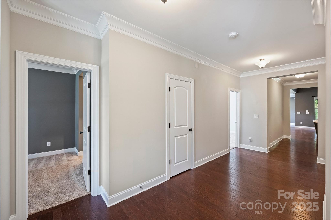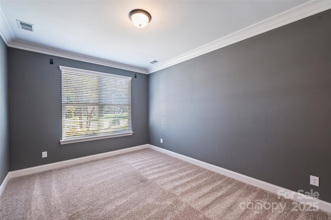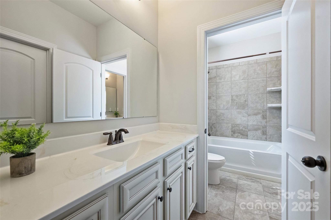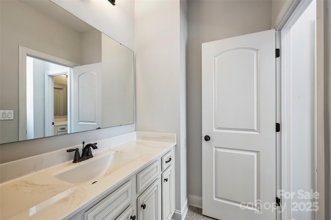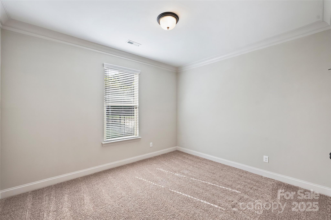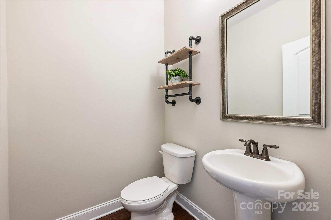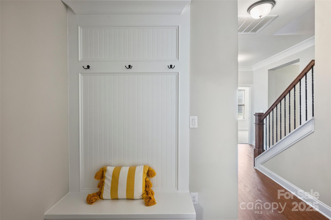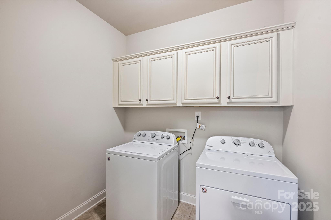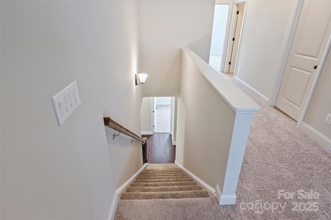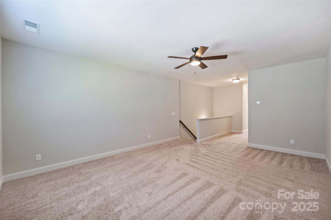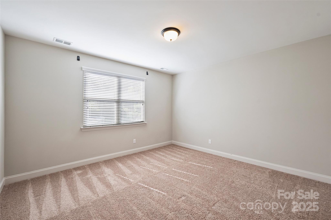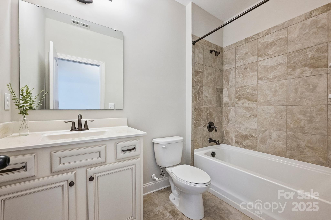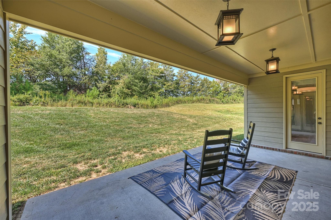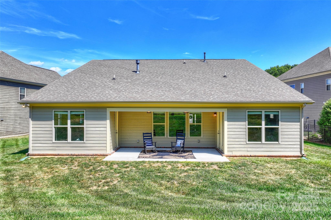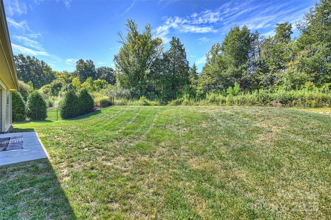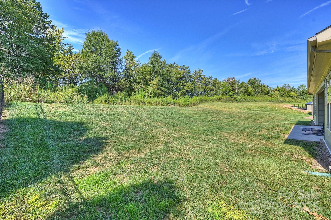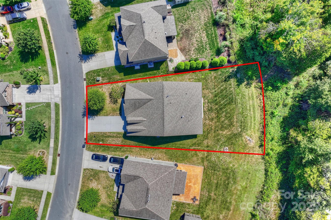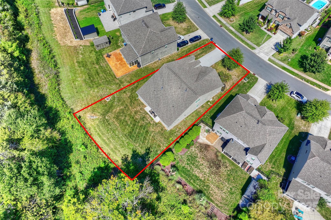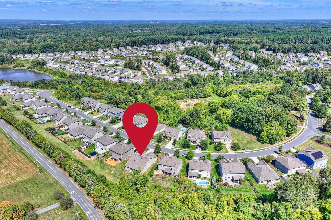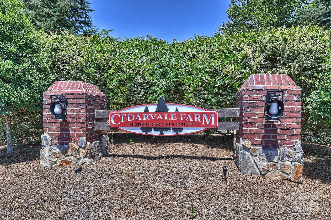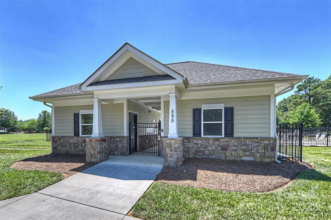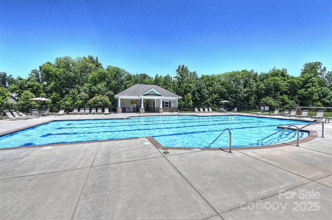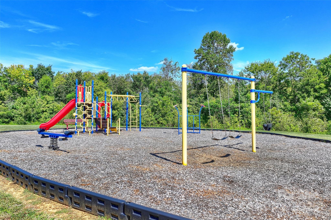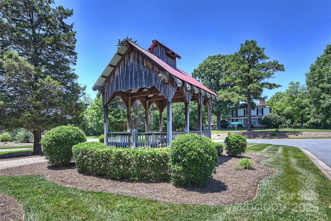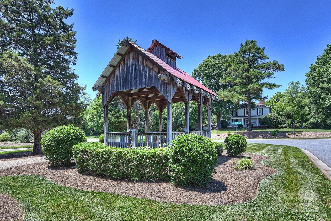637 Iron Horse Lane
637 Iron Horse Lane
Midland, NC 28107- Bedrooms: 4
- Bathrooms: 4
- Lot Size: 0.26 Acres
Description
Stunning raised ranch in the sought-after Cedarvale Farms Community. Welcome to this beautiful home offering a perfect blend of elegance, function, and comfort. Step inside to find soaring 10-foot ceilings and an open floor plan designed for everyday living and entertaining. The main level features a home office, a formal dining room, and a spacious great room with a cozy gas-log fireplace. The chef’s kitchen is a showstopper with a large center island, granite countertops, a gas cooktop, a wall oven, a microwave with convection (making it a true double oven), and a walk-in pantry. A breakfast bar and casual dining area provide plenty of space for gatherings. The oversized primary suite includes a sitting area and a thoughtfully designed walk-in closet with separation, perfect for couples. Two additional bedrooms share a Jack & Jill bath, an additional half-bathroom for guests, a true laundry room trimmed with cabinets for storage, and a drop zone off the garage entry. Upstairs, you’ll find a versatile loft, a fourth bedroom with a full bath, and a spacious storage closet ideal for seasonal items. Enjoy outdoor living on the covered patio overlooking the backyard, complete with in-ground irrigation. Community amenities include a pool and playground, adding even more to love about this home. Check out Homes.com for the 3D Matterport tour. Transferable termite bond with Killingsworth, the transfer fee is $150 to the new owner.
Property Summary
| Property Type: | Residential | Property Subtype : | Single Family Residence |
| Year Built : | 2017 | Construction Type : | Site Built |
| Lot Size : | 0.26 Acres | Living Area : | 3,588 sqft |
Property Features
- Garage
- Attic Other
- Breakfast Bar
- Drop Zone
- Entrance Foyer
- Garden Tub
- Kitchen Island
- Open Floorplan
- Pantry
- Walk-In Closet(s)
- Walk-In Pantry
- Insulated Window(s)
- Fireplace
- Covered Patio
- Front Porch
- Patio
Appliances
- Convection Microwave
- Convection Oven
- Dishwasher
- Disposal
- Dryer
- Electric Oven
- Electric Water Heater
- Exhaust Fan
- Exhaust Hood
- Gas Cooktop
- Microwave
- Plumbed For Ice Maker
- Refrigerator with Ice Maker
- Self Cleaning Oven
- Washer
- Washer/Dryer
More Information
- Construction : Fiber Cement, Stone Veneer
- Parking : Driveway, Attached Garage, Garage Door Opener, Garage Faces Front, Keypad Entry
- Heating : Forced Air, Natural Gas, Zoned
- Cooling : Ceiling Fan(s), Central Air, Zoned
- Water Source : City
- Road : Publicly Maintained Road
- Listing Terms : Cash, Conventional, VA Loan
Based on information submitted to the MLS GRID as of 09-20-2025 09:20:04 UTC All data is obtained from various sources and may not have been verified by broker or MLS GRID. Supplied Open House Information is subject to change without notice. All information should be independently reviewed and verified for accuracy. Properties may or may not be listed by the office/agent presenting the information.
