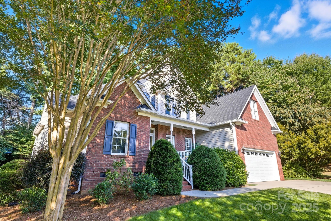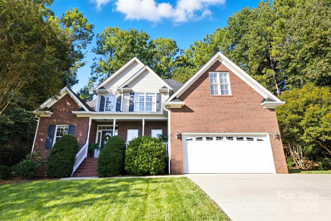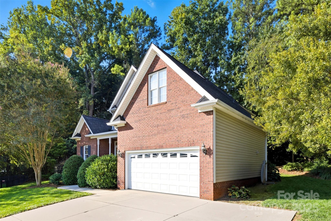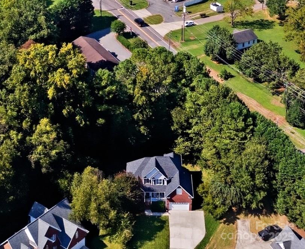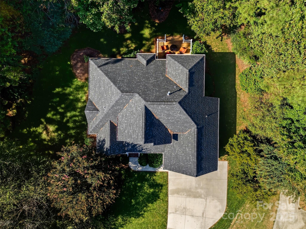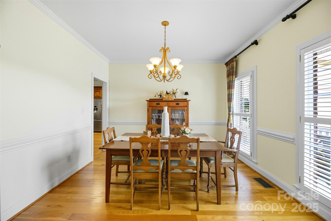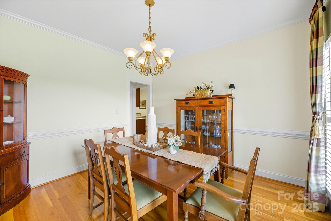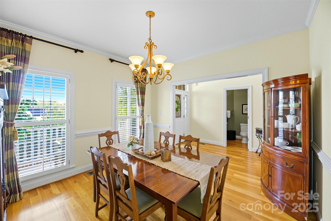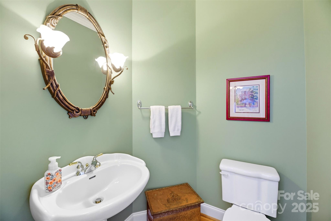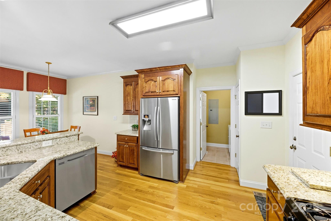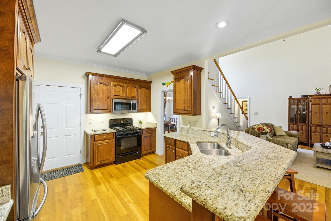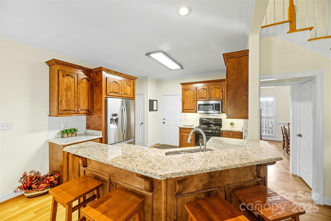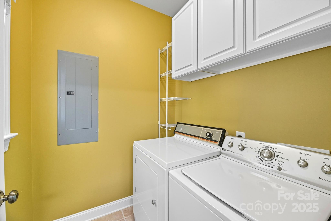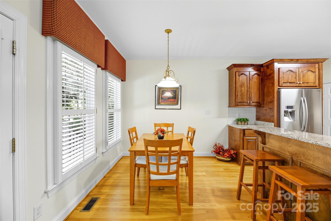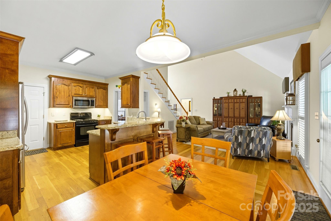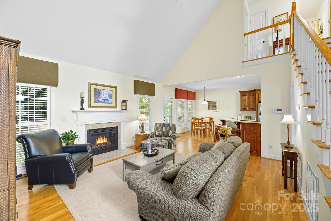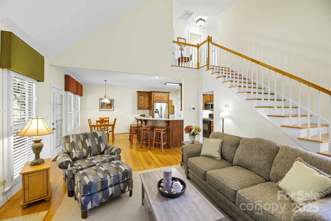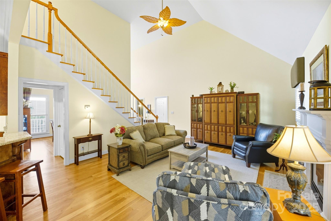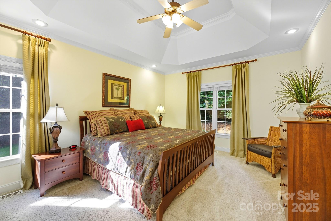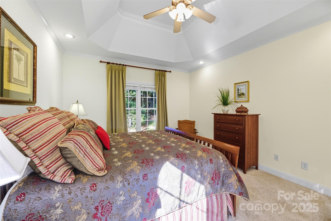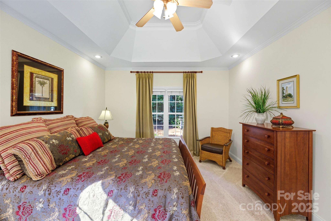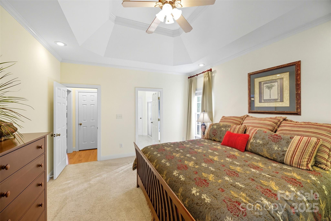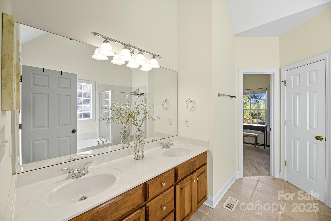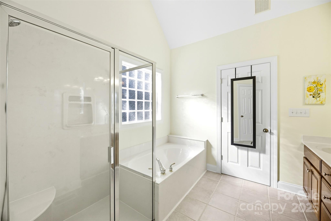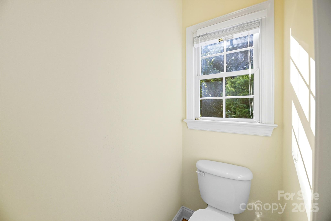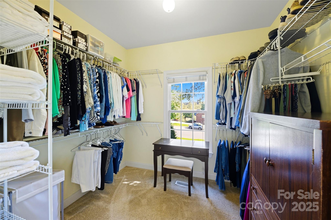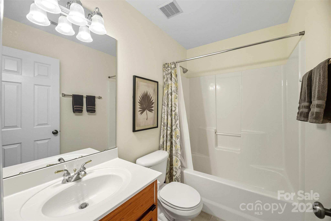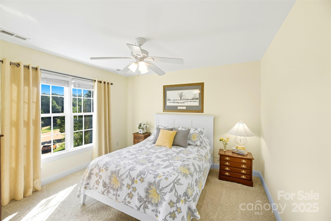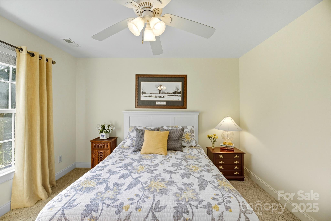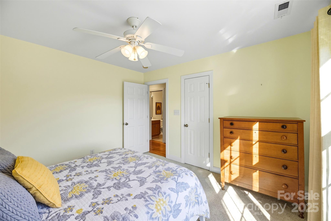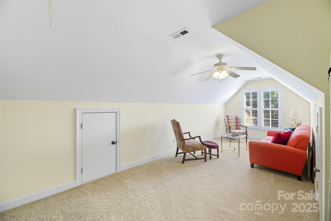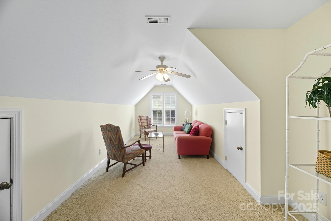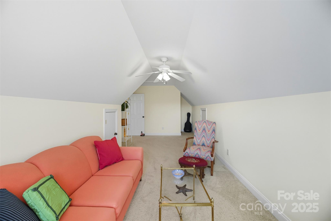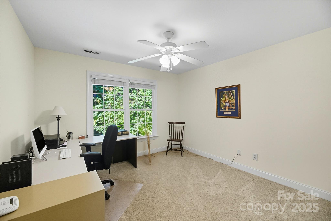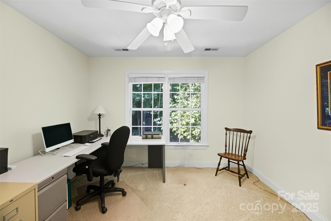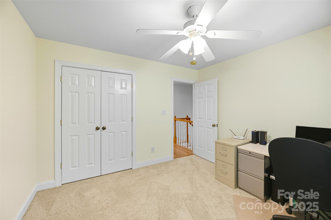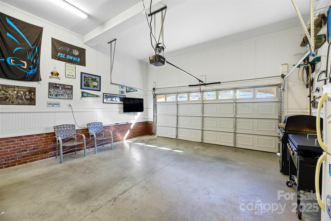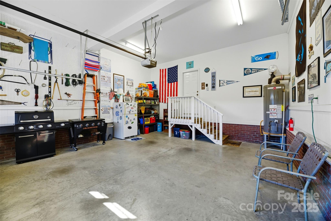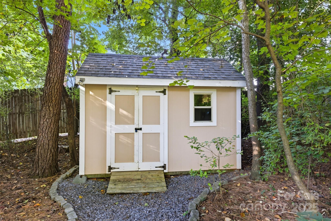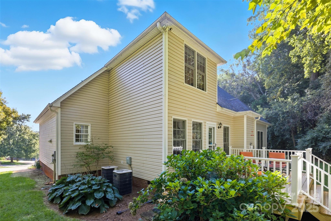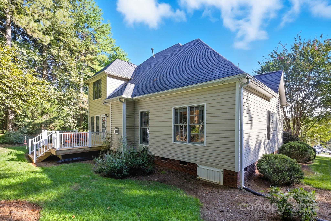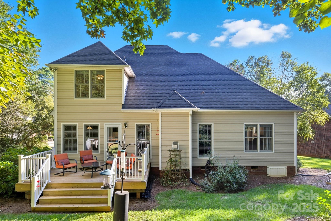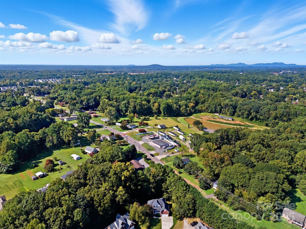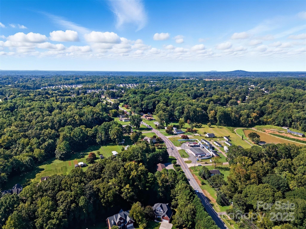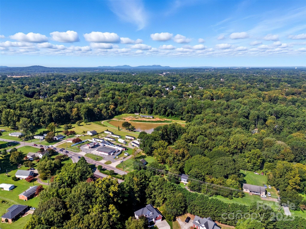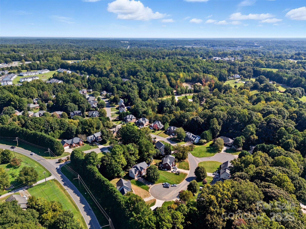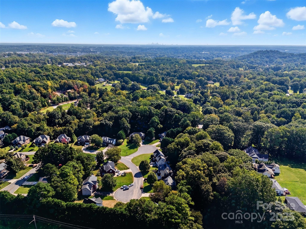1858 Abbotsford Court
1858 Abbotsford Court
Gastonia, NC 28056- Bedrooms: 4
- Bathrooms: 3
- Lot Size: 0.46 Acres
Description
This beautiful home in Cambridge Estates has much to offer, from hardwood flooring throughout the living area to a two-story great room and foyer. The home features a spacious primary suite on the main level, complete with a tray ceiling, private bath, whirlpool tub, and separate shower, as well as a large walk-in closet. Other key features include a beautiful kitchen, complete with a breakfast area and a bar for additional seating. There is also a formal dining room that could also serve as a study or den if desired. Upstairs, you will find 2 bedrooms (one with an additional walk-in closet), a full bath, and a very spacious bonus room or 4th bedroom with attic storage on each side of the room. Other conveniences include a covered front porch, a large deck overlooking the very private back yard that also has a bird pond, a storage building, and lots of natural privacy with the landscaping that is in place. Home is situated on a beautiful .46 acre cul-de-sac lot. We almost forgot to mention the 2-car garage and additional parking pull-off for more convenience. Come check out his well-cared-for home today!!
Property Summary
| Property Type: | Residential | Property Subtype : | Single Family Residence |
| Year Built : | 2004 | Construction Type : | Site Built |
| Lot Size : | 0.46 Acres | Living Area : | 2,172 sqft |
Property Features
- Cul-De-Sac
- Private
- Garage
- Attic Other
- Breakfast Bar
- Open Floorplan
- Walk-In Closet(s)
- Whirlpool
- Insulated Window(s)
- Fireplace
- Covered Patio
- Deck
- Front Porch
Appliances
- Dishwasher
- Gas Oven
- Gas Range
- Microwave
More Information
- Construction : Brick Partial, Vinyl
- Roof : Shingle
- Parking : Driveway, Attached Garage, Garage Door Opener
- Heating : Central, Forced Air
- Cooling : Central Air
- Water Source : City
- Road : Publicly Maintained Road
- Listing Terms : Cash, Conventional, FHA, VA Loan
Based on information submitted to the MLS GRID as of 09-20-2025 09:20:04 UTC All data is obtained from various sources and may not have been verified by broker or MLS GRID. Supplied Open House Information is subject to change without notice. All information should be independently reviewed and verified for accuracy. Properties may or may not be listed by the office/agent presenting the information.
