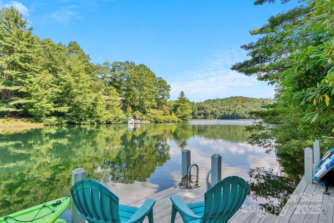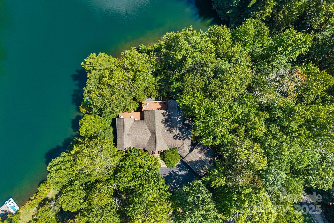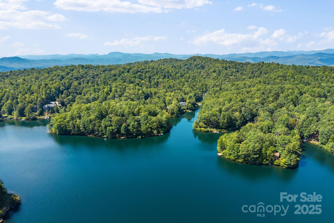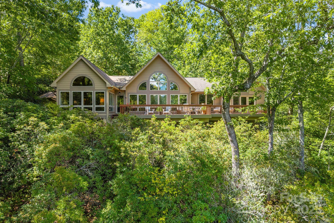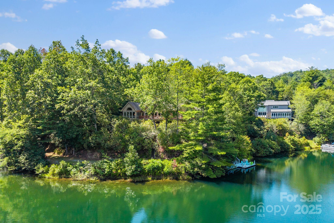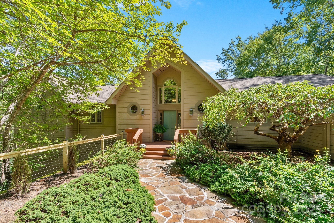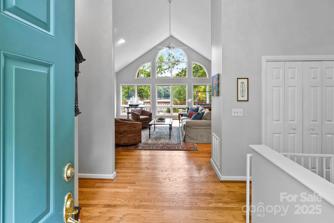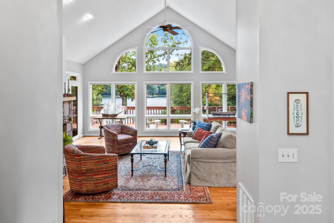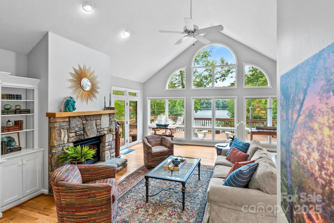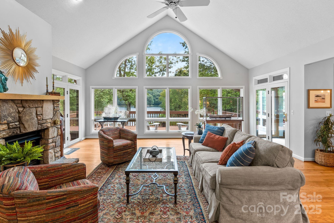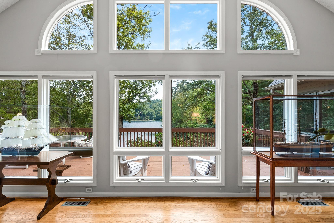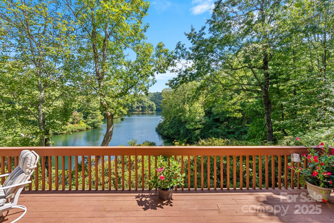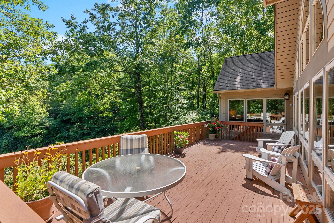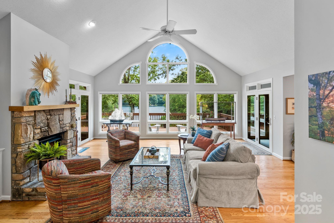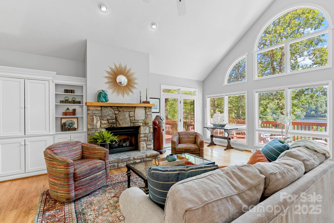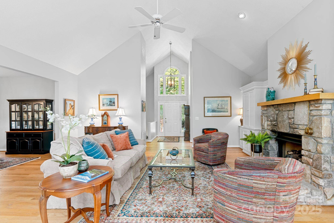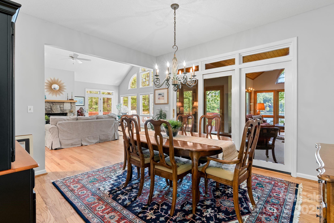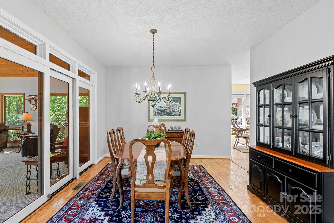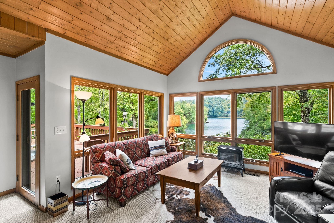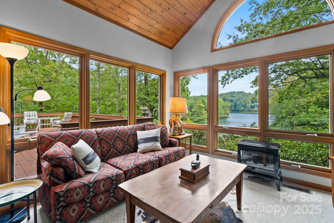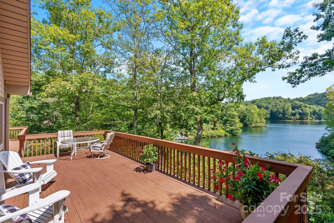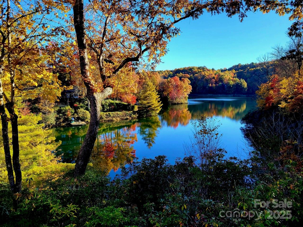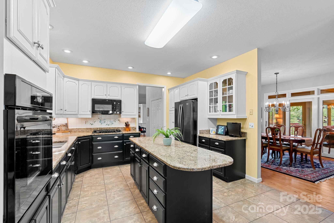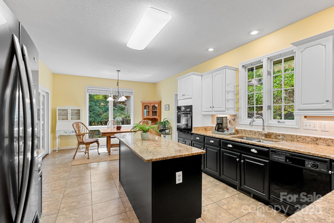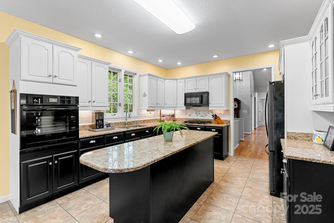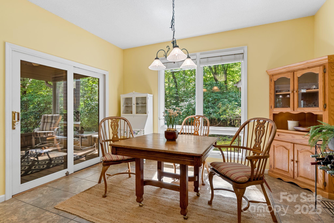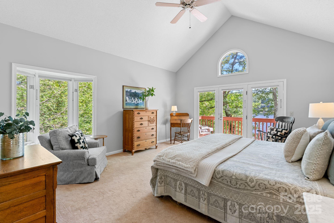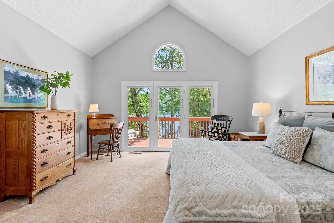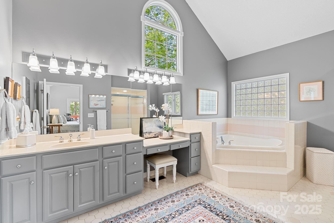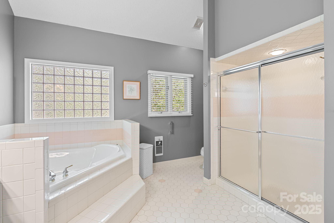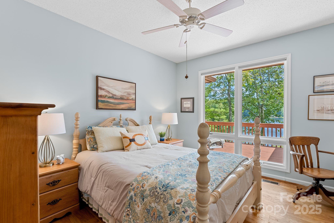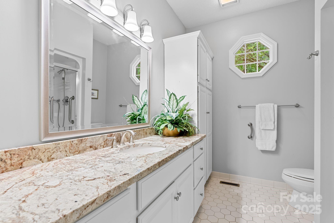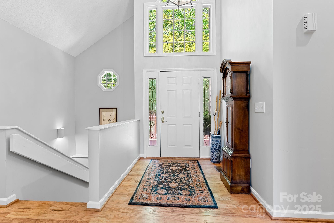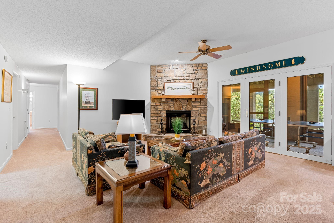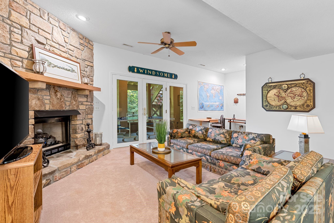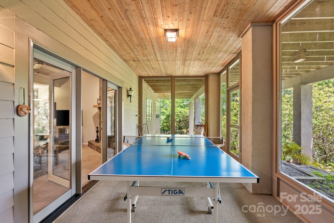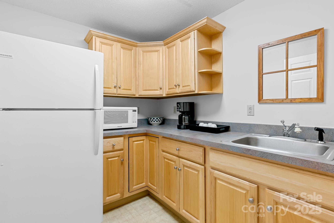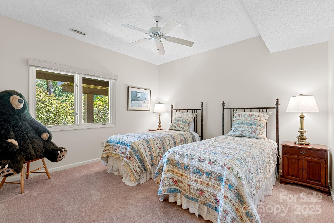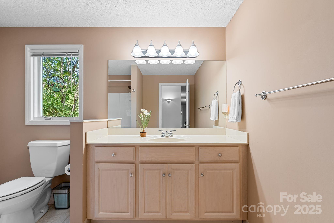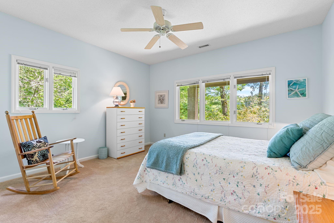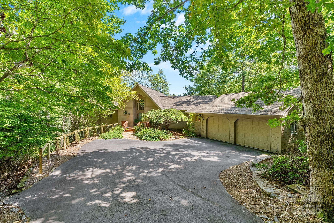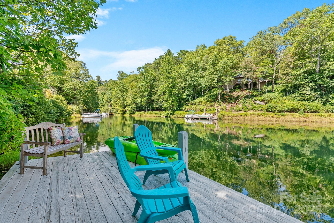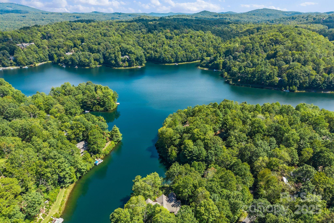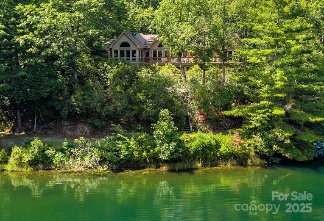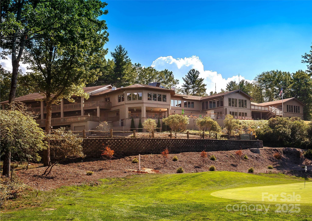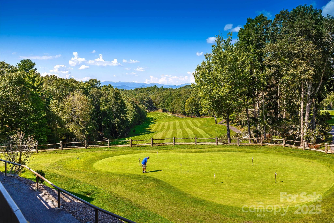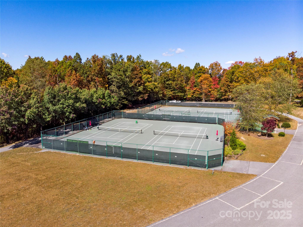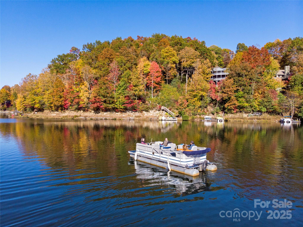444 Cheulah Road
444 Cheulah Road
Brevard, NC 28712- Bedrooms: 4
- Bathrooms: 4
- Lot Size: 0.87 Acres
Description
Welcome to your mountain, lakeside escape… situated on a gentle, .87 acre lot on Lake Ticoa, Connestee’s most serene lake. With 300' of shoreline, wooded privacy and beautiful lake views are the backdrop to life here. This Jerry Brown built home exudes quality and quiet elegance. Step inside to find sweeping water views that greet you at the door and wrap around this lovely home. The great room delivers soaring ceilings and a wall of glass facing the lake, bringing ever-changing light & views into the home. Wood floors, an open floor plan and the propane fireplace make the expansive space cozy & welcoming. The adjacent sunroom boasts 3 walls of windows with lake & forest views and serves as additional lakeside living & entertaining space. The cook's kitchen boasts a propane cooktop, a huge prep island, granite tops & tons of storage. Relax in the gracious, main-level primary suite, which is situated at the far end of the house for additional privacy. This home was built for entertaining... guests will love spreading out in the lower level, which is decked out with its own living room with fireplace, 2 guest rooms, baths & kitchenette. With meandering paths around the house and through the woods and an easy path to the lake, the grounds are lush and easily navigable. Dock your boats & water toys at the private dock and enjoy life with Lake Ticoa as your playground. The 500sf workshop / temperature-controlled storage or hobby room, short & level driveway & location within the community are bonuses! Residents new to Connestee pay a one-time $13,500 amenity fee at closing to enjoy amenities such as: clubhouse, 2 restaurants, golf, state-of-the-art fitness center, pickle ball, tennis, bocce, swimming pool & miles of hiking trails.
Property Summary
| Property Type: | Residential | Property Subtype : | Single Family Residence |
| Year Built : | 1994 | Construction Type : | Site Built |
| Lot Size : | 0.87 Acres | Living Area : | 3,982 sqft |
Property Features
- Private
- Waterfront
- Wooded
- Garage
- Insulated Window(s)
- Fireplace
- Deck
- Front Porch
- Screened Patio
- Side Porch
Views
- Long Range
- Water
- Year Round
Appliances
- Dishwasher
- Disposal
- Dryer
- Electric Oven
- Gas Cooktop
- Ice Maker
- Microwave
- Refrigerator with Ice Maker
- Self Cleaning Oven
- Washer
- Washer/Dryer
More Information
- Construction : Hardboard Siding
- Roof : Shingle
- Parking : Attached Garage, Garage Door Opener, Garage Faces Front
- Heating : Electric, Heat Pump, Zoned
- Cooling : Electric, Heat Pump, Zoned
- Water Source : Community Well
- Road : Private Maintained Road
- Listing Terms : Cash, Conventional, FHA, VA Loan
Based on information submitted to the MLS GRID as of 09-20-2025 09:20:04 UTC All data is obtained from various sources and may not have been verified by broker or MLS GRID. Supplied Open House Information is subject to change without notice. All information should be independently reviewed and verified for accuracy. Properties may or may not be listed by the office/agent presenting the information.
